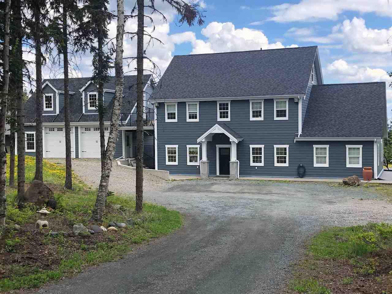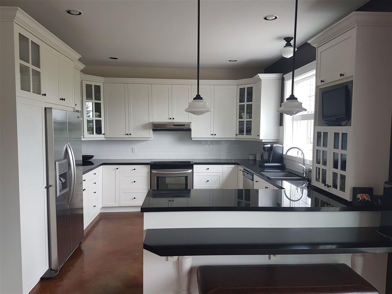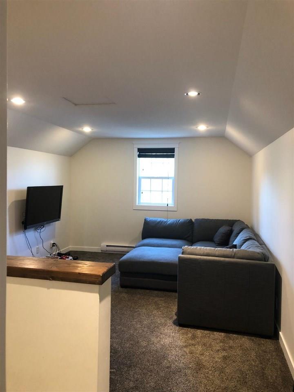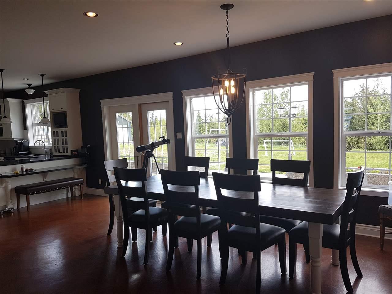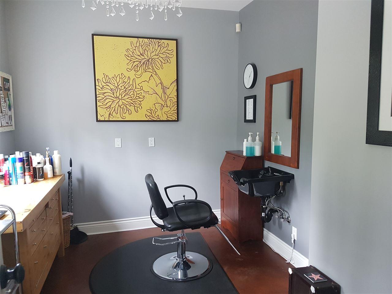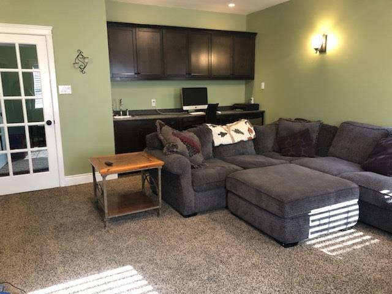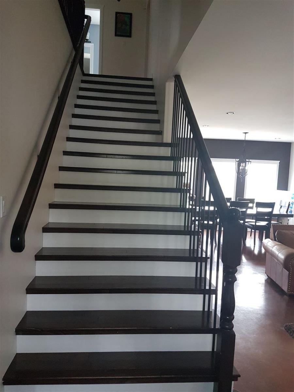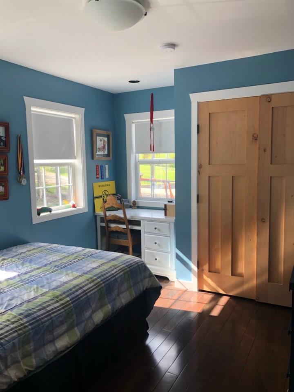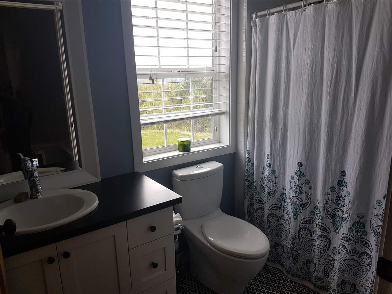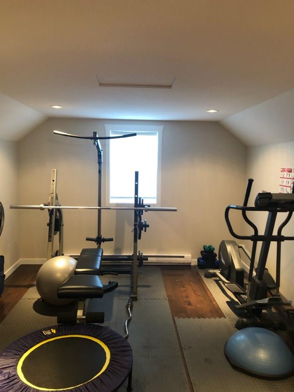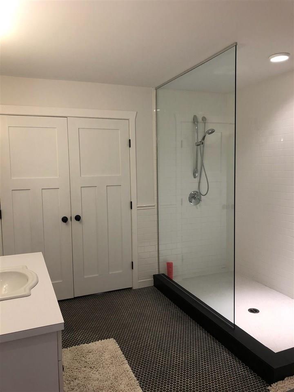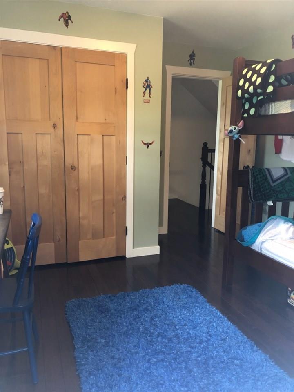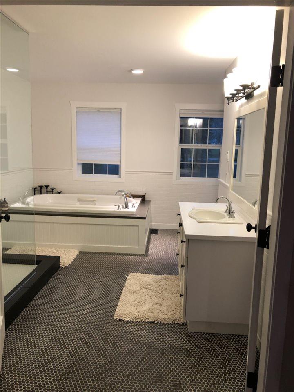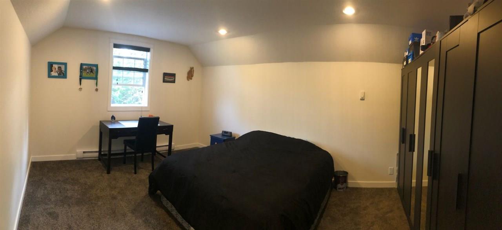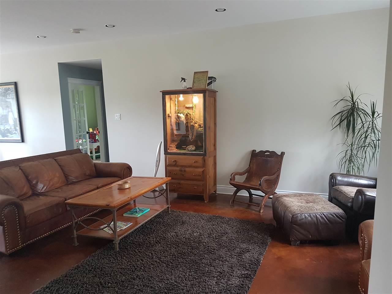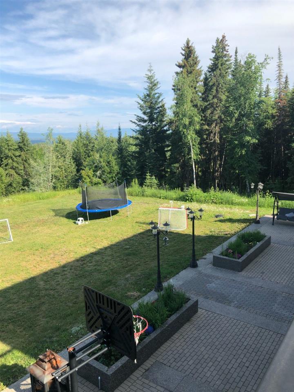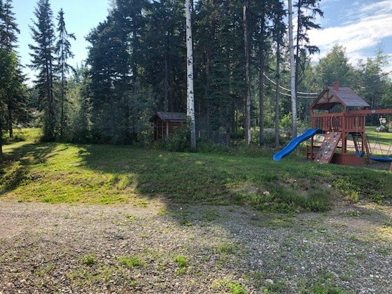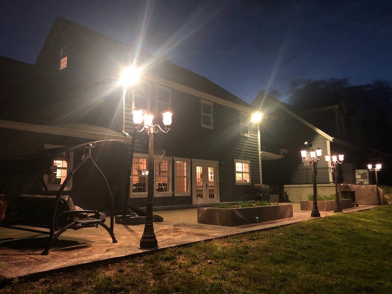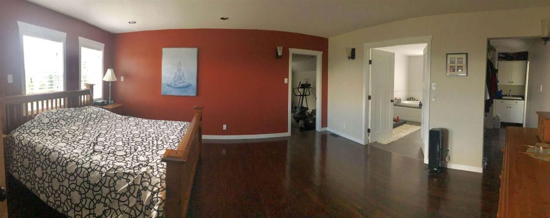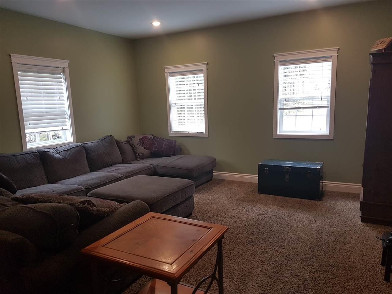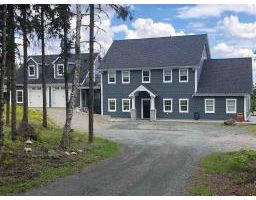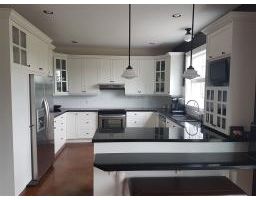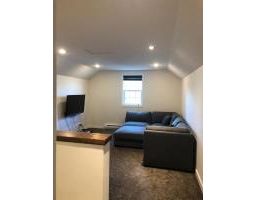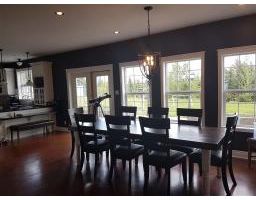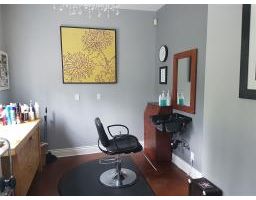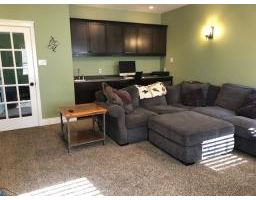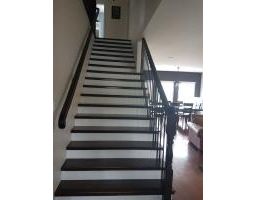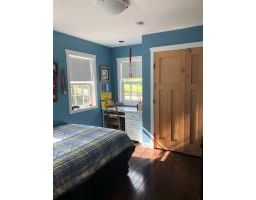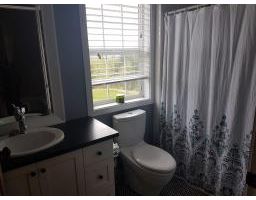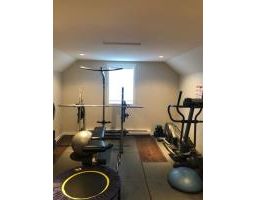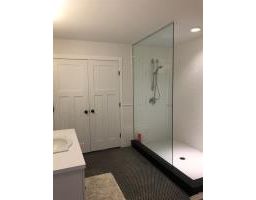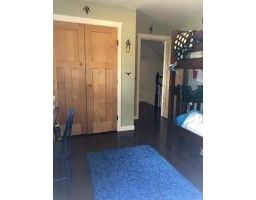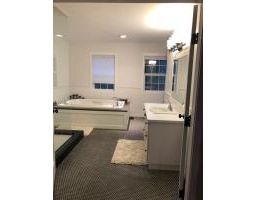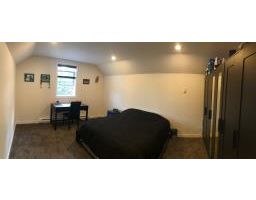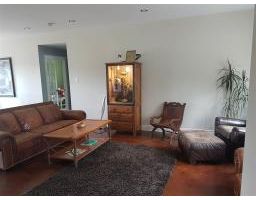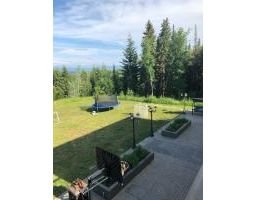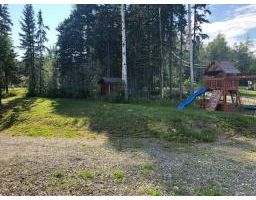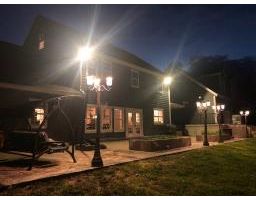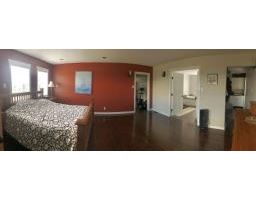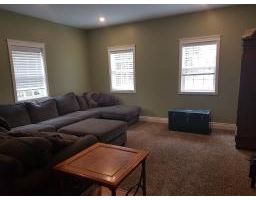5226 Cranbrook Hill Road Prince George, British Columbia V2M 7C4
5 Bedroom
3 Bathroom
3648 sqft
Acreage
$819,900
Amazing street appeal as you drive up to the 3 storey home, and an oversized double garage with a loft that could be a suite. There are 5 bedrooms, 9 ft. ceilings on the main floor, work-out room & 4 piece ensuite off the master bedroom, as well as a walk-in closet. The 3rd floor has brand new carpet & is home to 5th bedroom and a TV room. High end lighting fixtures throughout the home, as well as outside. All measurements approximate. (id:22614)
Property Details
| MLS® Number | R2371520 |
| Property Type | Single Family |
| Storage Type | Storage |
| View Type | City View |
Building
| Bathroom Total | 3 |
| Bedrooms Total | 5 |
| Appliances | Washer, Dryer, Refrigerator, Stove, Dishwasher |
| Basement Type | None |
| Constructed Date | 2007 |
| Construction Style Attachment | Detached |
| Fire Protection | Smoke Detectors |
| Fireplace Present | No |
| Foundation Type | Concrete Slab |
| Roof Material | Asphalt Shingle |
| Roof Style | Conventional |
| Stories Total | 3 |
| Size Interior | 3648 Sqft |
| Type | House |
Land
| Acreage | Yes |
| Size Irregular | 1.1 |
| Size Total | 1.1 Ac |
| Size Total Text | 1.1 Ac |
Rooms
| Level | Type | Length | Width | Dimensions |
|---|---|---|---|---|
| Above | Master Bedroom | 17 ft ,1 in | 15 ft ,3 in | 17 ft ,1 in x 15 ft ,3 in |
| Above | Gym | 15 ft ,6 in | 12 ft ,2 in | 15 ft ,6 in x 12 ft ,2 in |
| Above | Laundry Room | 7 ft ,4 in | 6 ft ,1 in | 7 ft ,4 in x 6 ft ,1 in |
| Above | Bedroom 2 | 11 ft | 9 ft ,1 in | 11 ft x 9 ft ,1 in |
| Above | Bedroom 3 | 9 ft ,1 in | 9 ft ,7 in | 9 ft ,1 in x 9 ft ,7 in |
| Above | Bedroom 4 | 9 ft ,7 in | 10 ft ,9 in | 9 ft ,7 in x 10 ft ,9 in |
| Above | Other | 16 ft | 12 ft | 16 ft x 12 ft |
| Above | Bedroom 5 | 15 ft ,1 in | 12 ft | 15 ft ,1 in x 12 ft |
| Main Level | Kitchen | 15 ft ,2 in | 10 ft ,1 in | 15 ft ,2 in x 10 ft ,1 in |
| Main Level | Dining Room | 15 ft | 10 ft ,1 in | 15 ft x 10 ft ,1 in |
| Main Level | Living Room | 21 ft ,2 in | 15 ft | 21 ft ,2 in x 15 ft |
| Main Level | Family Room | 18 ft ,1 in | 15 ft ,7 in | 18 ft ,1 in x 15 ft ,7 in |
| Main Level | Recreational, Games Room | 15 ft | 11 ft ,9 in | 15 ft x 11 ft ,9 in |
| Main Level | Other | 11 ft ,8 in | 8 ft ,1 in | 11 ft ,8 in x 8 ft ,1 in |
| Main Level | Foyer | 9 ft ,6 in | 6 ft ,9 in | 9 ft ,6 in x 6 ft ,9 in |
| Main Level | Other | 4 ft ,6 in | 10 ft ,4 in | 4 ft ,6 in x 10 ft ,4 in |
| Main Level | Other | 6 ft ,9 in | 10 ft ,4 in | 6 ft ,9 in x 10 ft ,4 in |
https://www.realtor.ca/PropertyDetails.aspx?PropertyId=21044823
Interested?
Contact us for more information
