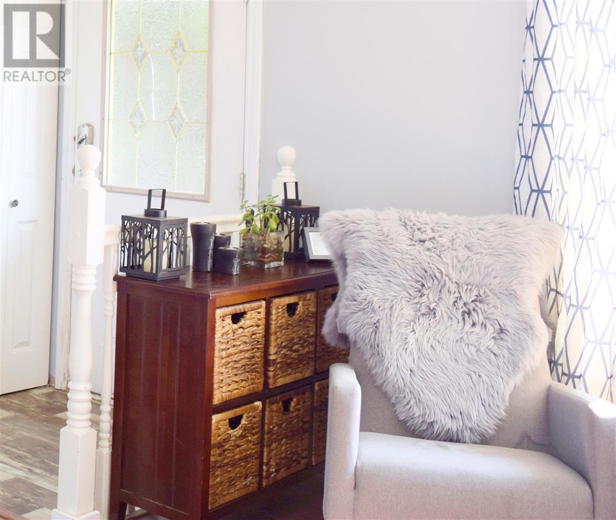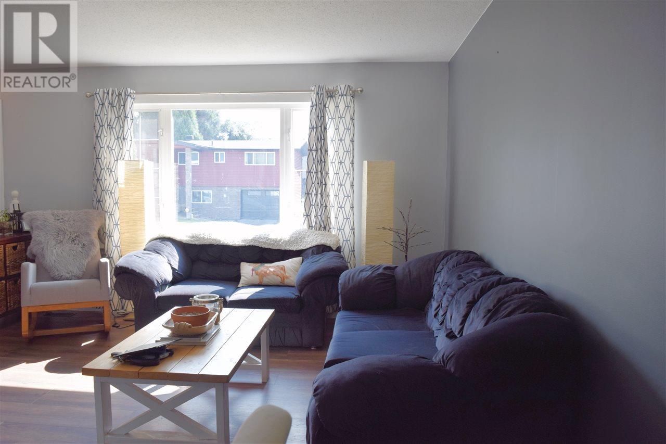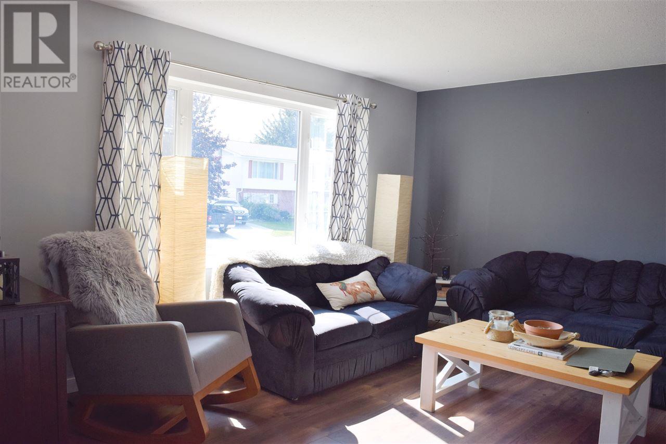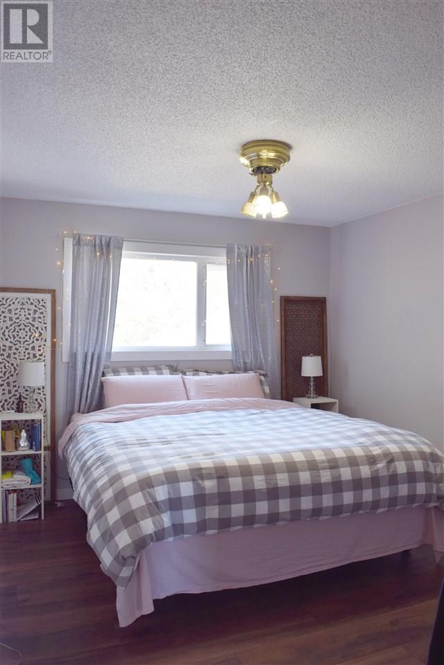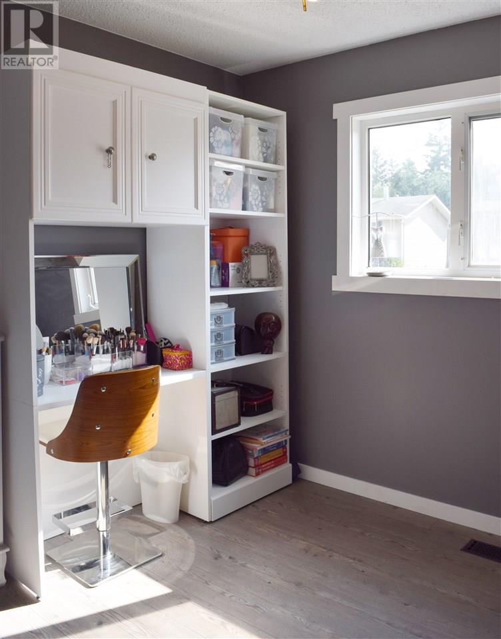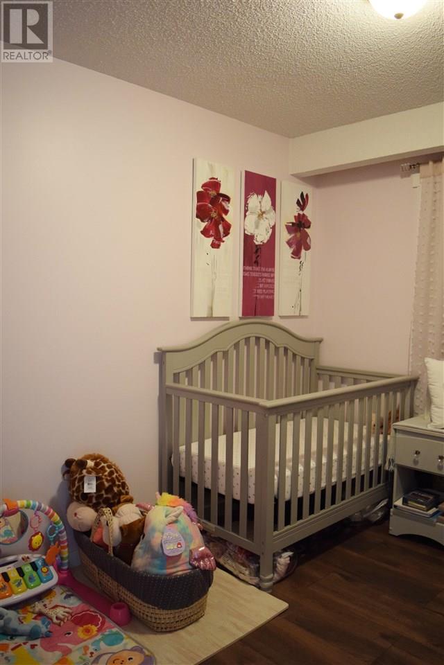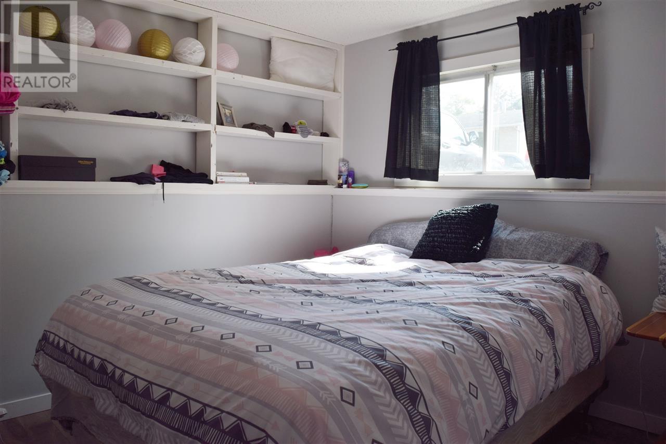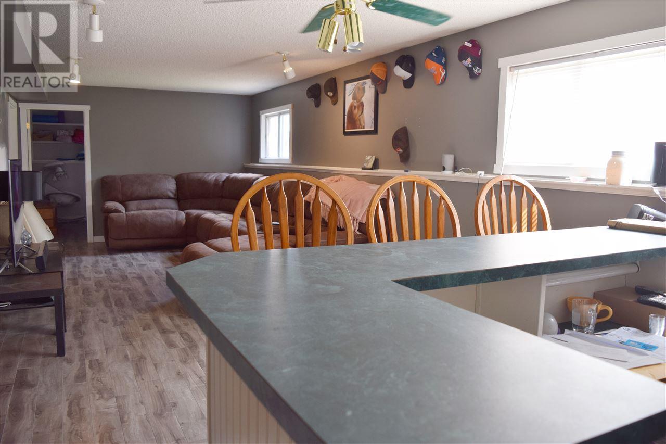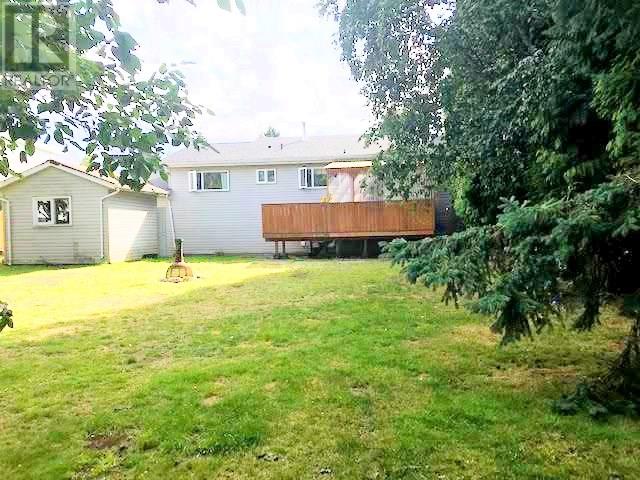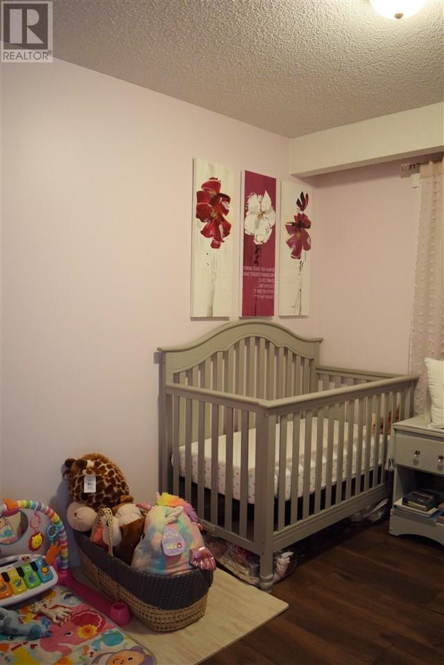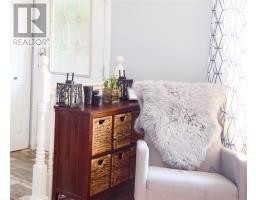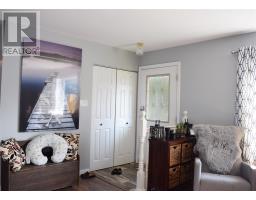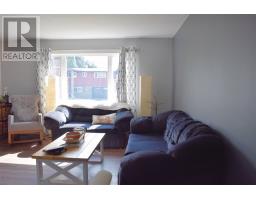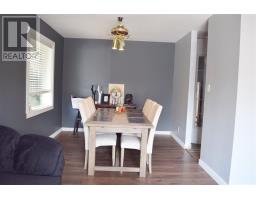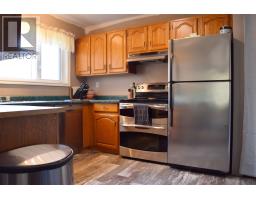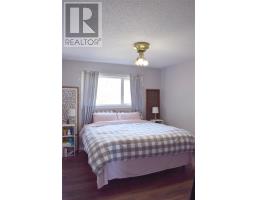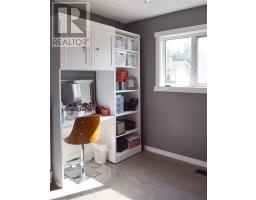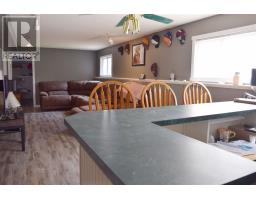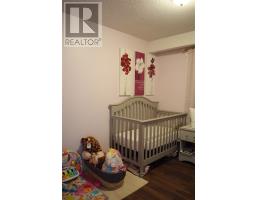83 Baker Street Kitimat, British Columbia V8C 1A8
$417,900
Don't miss out on this great family home! In desirable area of Kitimat, close to high school and golf course. Large private fully fenced backyard. A Partially covered 10' x 19' cedar deck, storage shed for all your yard tools, and a single garage. Inside this tastefully decorated 4-bedroom house you will find new laminate flooring throughout. Good-size living and dining room, stainless appliance (including a brand new Bosch dishwasher), double oven/stove. Jetted bathtub in the main bath and 3 bedrooms on the main floor. Downstairs there is a large rec room equipped with a wet bar for your entertainment evenings, 1 4th bedroom, laundry room with Samsung washer/dryer and a large area for a home gym or simply storage space. New roof in 2017. New Lennox furnace installed in 2013. (id:22614)
Property Details
| MLS® Number | R2398064 |
| Property Type | Single Family |
Building
| Bathroom Total | 1 |
| Bedrooms Total | 4 |
| Appliances | Washer, Dryer, Refrigerator, Stove, Dishwasher, Jetted Tub |
| Basement Development | Partially Finished |
| Basement Type | Full (partially Finished) |
| Constructed Date | 1973 |
| Construction Style Attachment | Detached |
| Fireplace Present | Yes |
| Fireplace Total | 1 |
| Fixture | Drapes/window Coverings |
| Foundation Type | Concrete Perimeter |
| Roof Material | Asphalt Shingle |
| Roof Style | Conventional |
| Stories Total | 2 |
| Size Interior | 1954 Sqft |
| Type | House |
| Utility Water | Municipal Water |
Land
| Acreage | No |
| Size Irregular | 8464 |
| Size Total | 8464 Sqft |
| Size Total Text | 8464 Sqft |
Rooms
| Level | Type | Length | Width | Dimensions |
|---|---|---|---|---|
| Lower Level | Recreational, Games Room | 21 ft ,4 in | 28 ft | 21 ft ,4 in x 28 ft |
| Lower Level | Bedroom 4 | 9 ft ,3 in | 11 ft | 9 ft ,3 in x 11 ft |
| Lower Level | Laundry Room | 10 ft ,6 in | 13 ft ,6 in | 10 ft ,6 in x 13 ft ,6 in |
| Main Level | Living Room | 18 ft | 11 ft ,1 in | 18 ft x 11 ft ,1 in |
| Main Level | Dining Room | 9 ft ,6 in | 9 ft ,9 in | 9 ft ,6 in x 9 ft ,9 in |
| Main Level | Kitchen | 10 ft ,9 in | 12 ft | 10 ft ,9 in x 12 ft |
| Main Level | Bedroom 2 | 9 ft ,2 in | 9 ft ,2 in | 9 ft ,2 in x 9 ft ,2 in |
| Main Level | Bedroom 3 | 8 ft ,1 in | 8 ft ,8 in | 8 ft ,1 in x 8 ft ,8 in |
| Main Level | Master Bedroom | 10 ft ,8 in | 12 ft ,8 in | 10 ft ,8 in x 12 ft ,8 in |
| Main Level | Storage | 9 ft ,5 in | 12 ft ,8 in | 9 ft ,5 in x 12 ft ,8 in |
https://www.realtor.ca/PropertyDetails.aspx?PropertyId=21045325
Interested?
Contact us for more information
Janice Thurber
