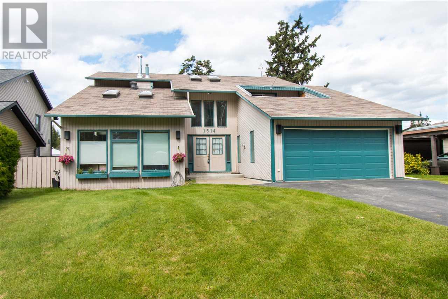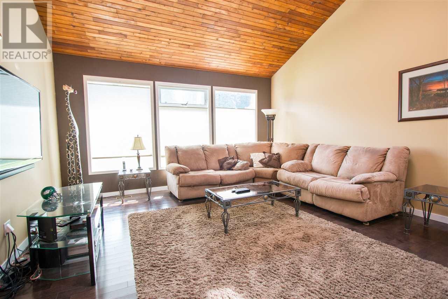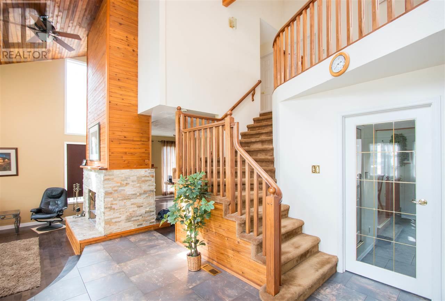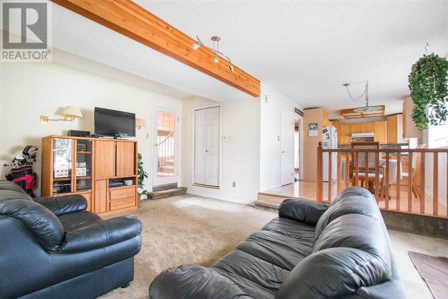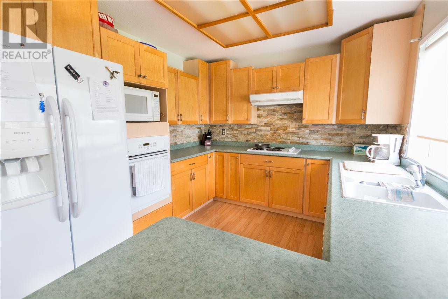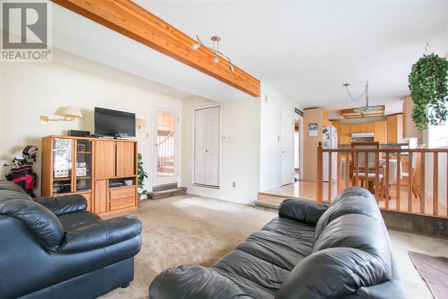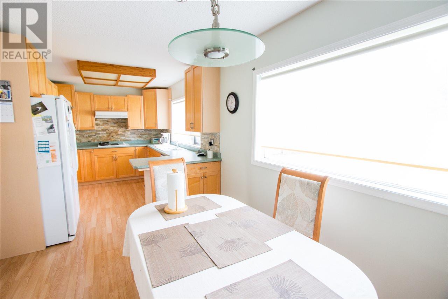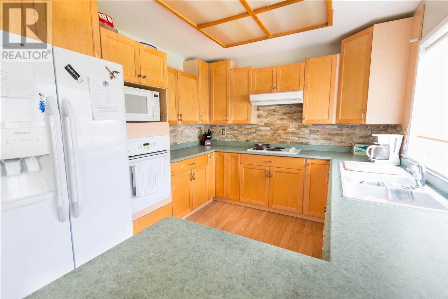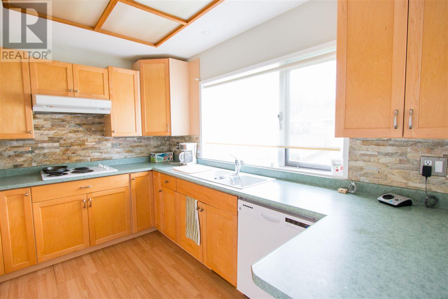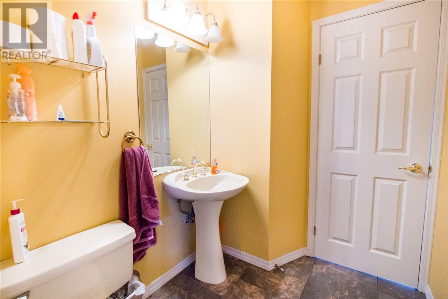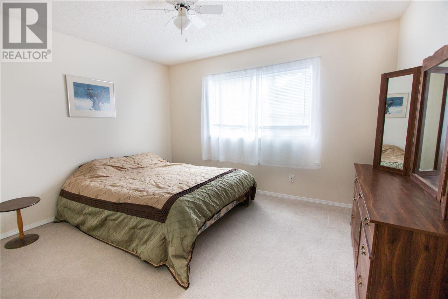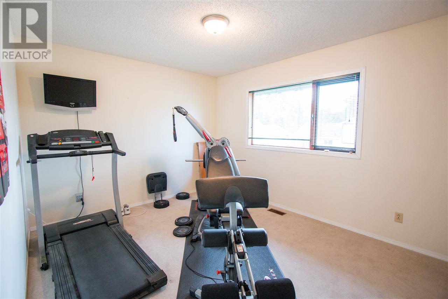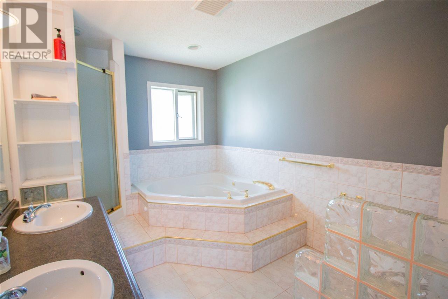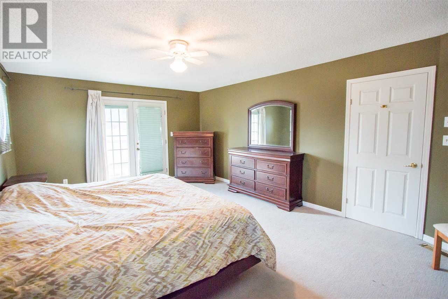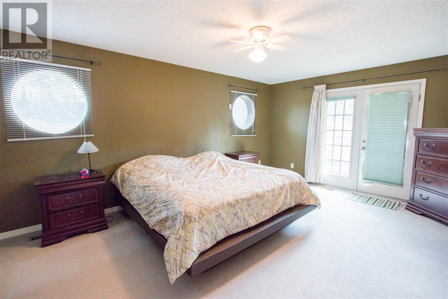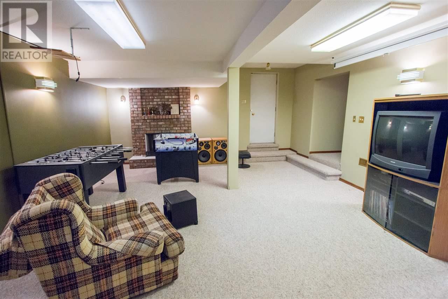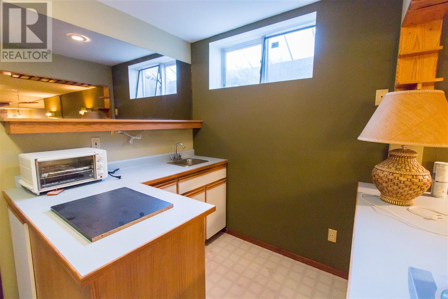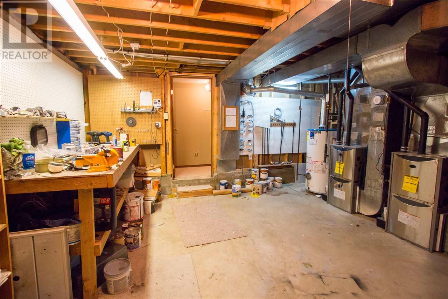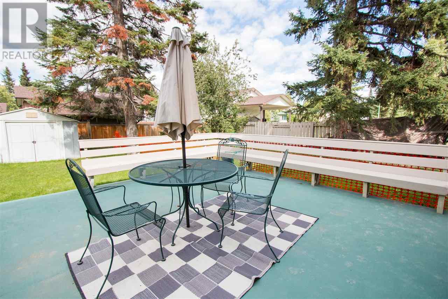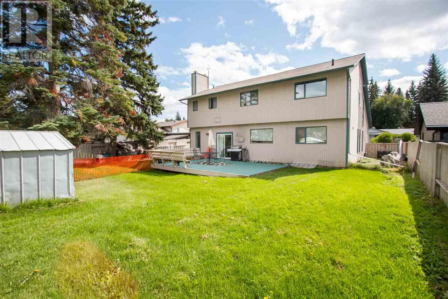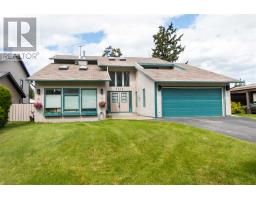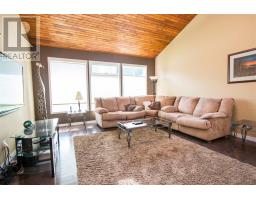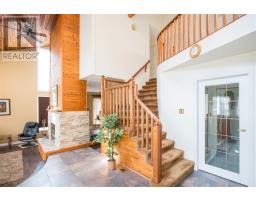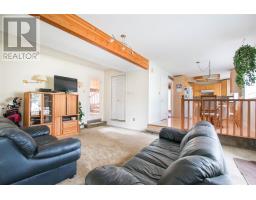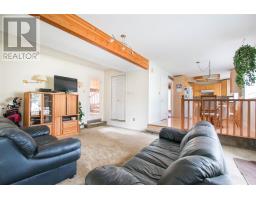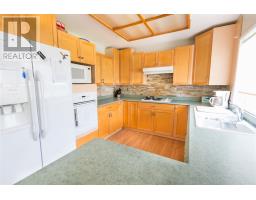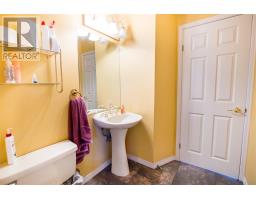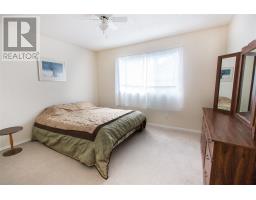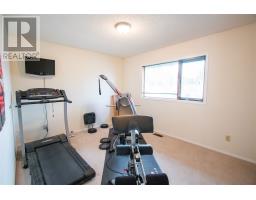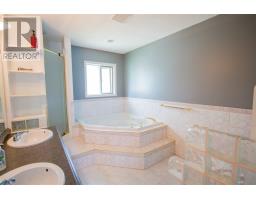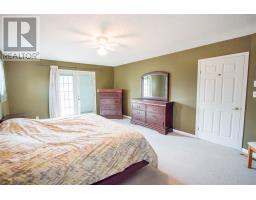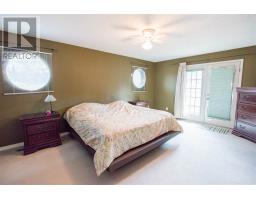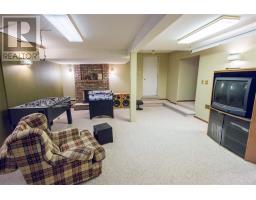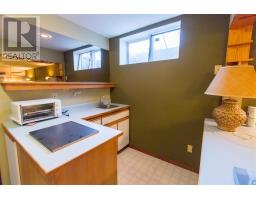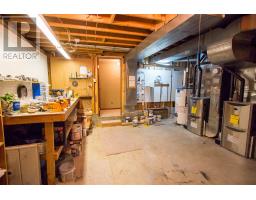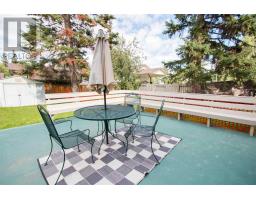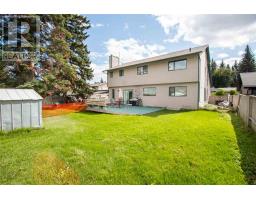1514 Paxton Place Prince George, British Columbia V2L 5K4
$555,000
You get so much more owning an established home in an established neighbourhood. it's hard to understand why anyone would want to buy new. This executive, 2-storey home checks all the boxes. Spacious living, 6 bedrooms, updated maple kitchen cabinets, soaring vaulted ceilings, fully landscaped & fenced yard with underground sprinklers, double-wide garage, & RV parking. The grand entrance will leave you breathless. There's a soaring 2-storey feature fireplace in the living room with an approved woodstove for cozy living on cold winter nights. You could easily convert the basement to a 2-bedroom in-law suite with its own OSBE & still have space to spare. Located in one of PG's best areas just 3 minutes to downtown. There are too many other features to list so a personal viewing is a must. (id:22614)
Property Details
| MLS® Number | R2398040 |
| Property Type | Single Family |
Building
| Bathroom Total | 4 |
| Bedrooms Total | 5 |
| Basement Development | Finished |
| Basement Type | Full (finished) |
| Constructed Date | 1981 |
| Construction Style Attachment | Detached |
| Fireplace Present | No |
| Foundation Type | Concrete Perimeter |
| Roof Material | Asphalt Shingle |
| Roof Style | Conventional |
| Stories Total | 2 |
| Size Interior | 4104 Sqft |
| Type | House |
| Utility Water | Municipal Water |
Land
| Acreage | No |
| Size Irregular | 8460 |
| Size Total | 8460 Sqft |
| Size Total Text | 8460 Sqft |
Rooms
| Level | Type | Length | Width | Dimensions |
|---|---|---|---|---|
| Above | Master Bedroom | 19 ft ,6 in | 13 ft ,6 in | 19 ft ,6 in x 13 ft ,6 in |
| Above | Bedroom 2 | 11 ft | 12 ft | 11 ft x 12 ft |
| Above | Bedroom 3 | 8 ft | 12 ft | 8 ft x 12 ft |
| Above | Bedroom 4 | 10 ft ,6 in | 12 ft | 10 ft ,6 in x 12 ft |
| Basement | Bedroom 5 | 13 ft | 8 ft | 13 ft x 8 ft |
| Basement | Den | 9 ft | 9 ft | 9 ft x 9 ft |
| Basement | Recreational, Games Room | 11 ft | 10 ft | 11 ft x 10 ft |
| Basement | Recreational, Games Room | 18 ft ,6 in | 16 ft ,6 in | 18 ft ,6 in x 16 ft ,6 in |
| Main Level | Living Room | 16 ft | 17 ft | 16 ft x 17 ft |
| Main Level | Kitchen | 9 ft ,6 in | 21 ft | 9 ft ,6 in x 21 ft |
| Main Level | Family Room | 17 ft ,6 in | 16 ft | 17 ft ,6 in x 16 ft |
| Main Level | Laundry Room | 13 ft | 10 ft ,6 in | 13 ft x 10 ft ,6 in |
| Main Level | Dining Room | 11 ft ,6 in | 14 ft | 11 ft ,6 in x 14 ft |
| Main Level | Other | 11 ft | 11 ft | 11 ft x 11 ft |
https://www.realtor.ca/PropertyDetails.aspx?PropertyId=21045324
Interested?
Contact us for more information
Keven Braet
(250) 563-5115
