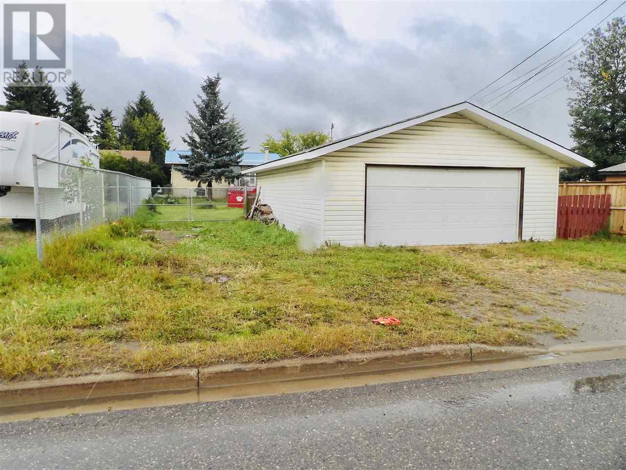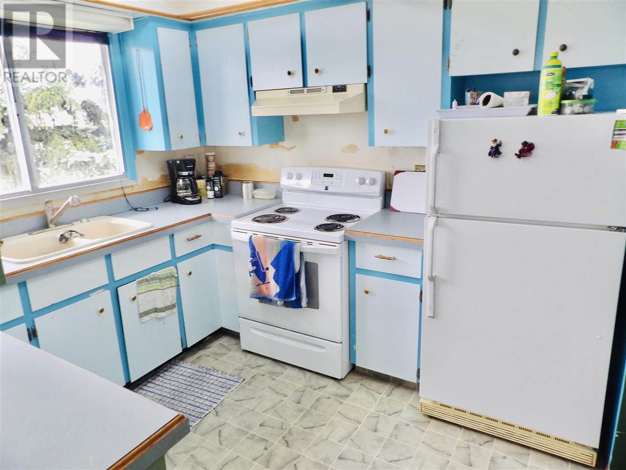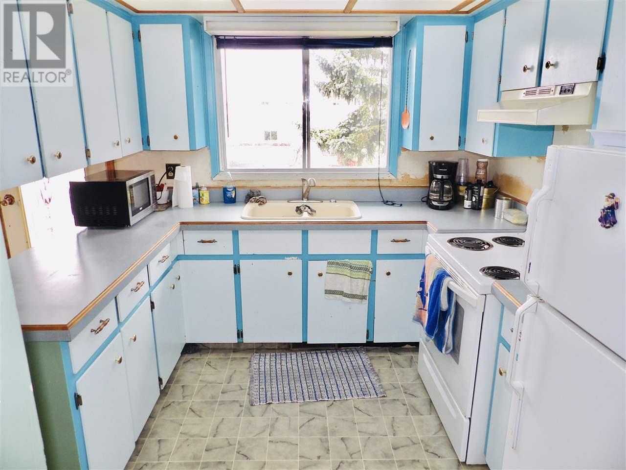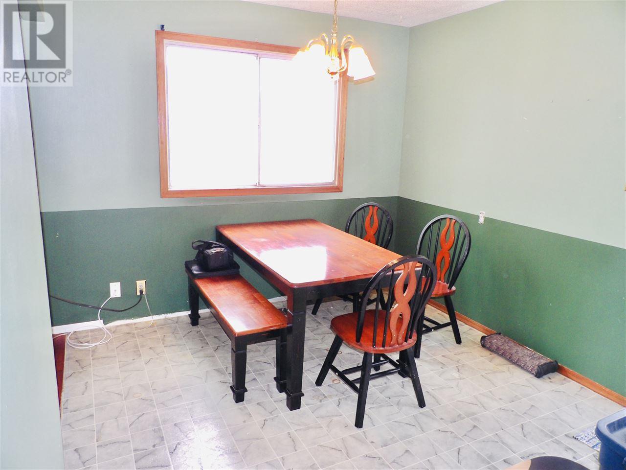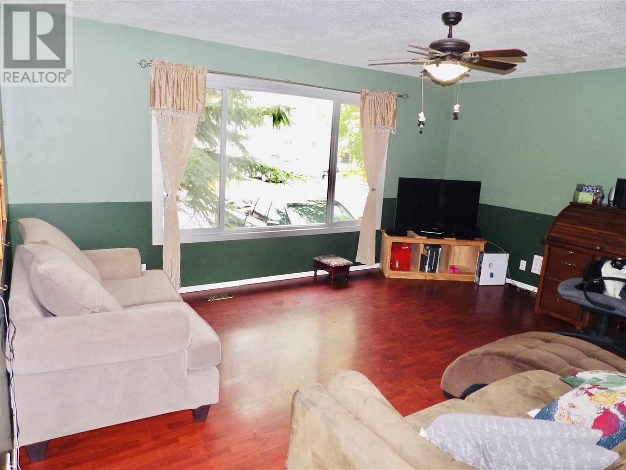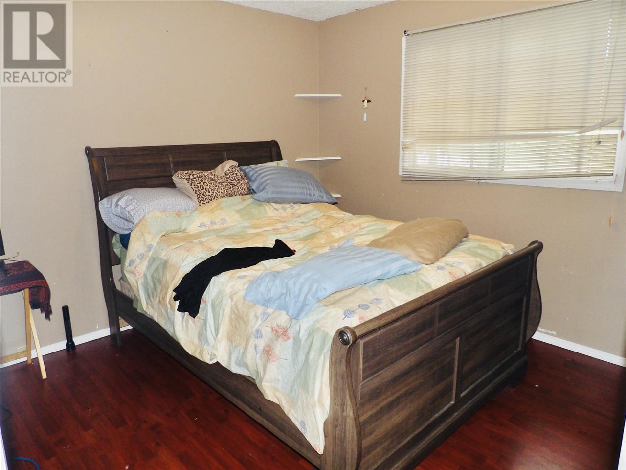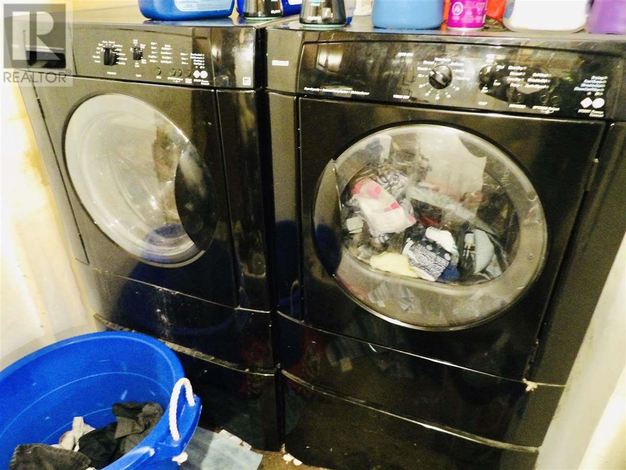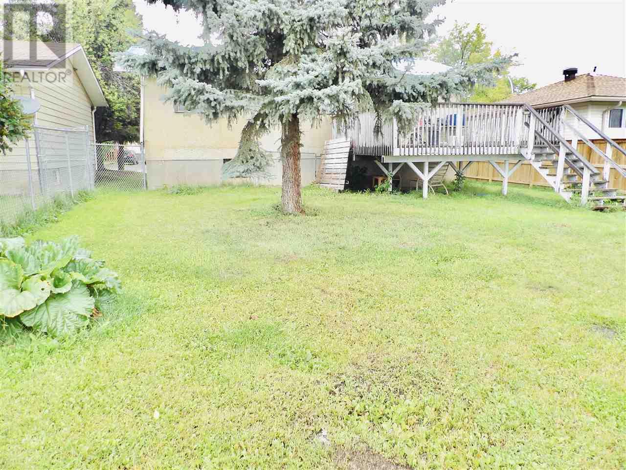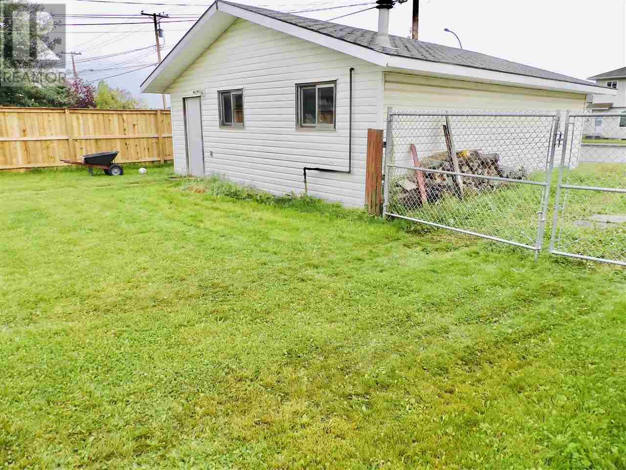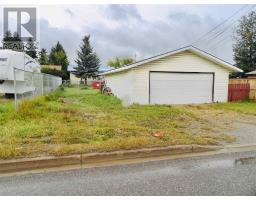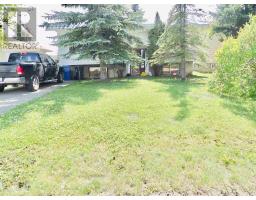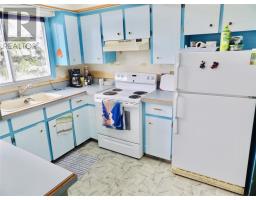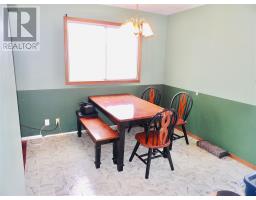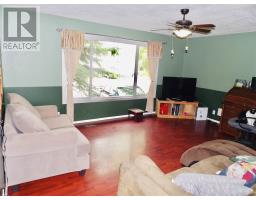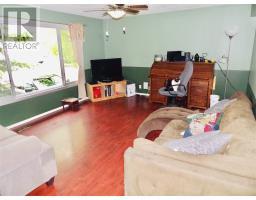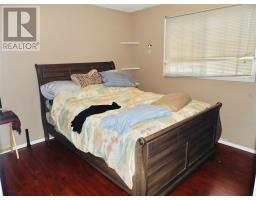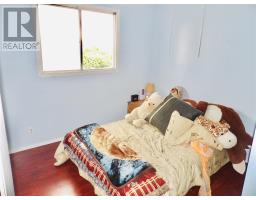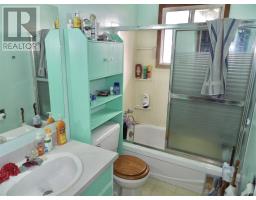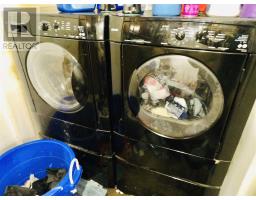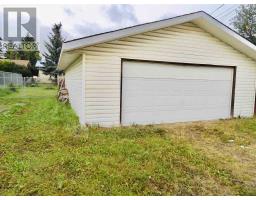8419 94 Avenue Fort St. John, British Columbia V1J 1E9
3 Bedroom
2 Bathroom
1032 sqft
$279,000
Great property in a great location in North Anneofield. Super close to the high school with a double garage (new garage door opener). Convenient RV parking and a spacious yard with a deck and room to play for the entertainer! Tons of potential for the partially finished basement. Roof was replaced in 2005. This family home is packed with value! Call today for a viewing. (id:22614)
Property Details
| MLS® Number | R2398202 |
| Property Type | Single Family |
| Storage Type | Storage |
Building
| Bathroom Total | 2 |
| Bedrooms Total | 3 |
| Appliances | Washer/dryer Combo, Range, Refrigerator |
| Basement Development | Partially Finished |
| Basement Type | Full (partially Finished) |
| Constructed Date | 1974 |
| Construction Style Attachment | Detached |
| Fireplace Present | No |
| Fixture | Drapes/window Coverings |
| Foundation Type | Concrete Perimeter |
| Roof Material | Metal |
| Roof Style | Conventional |
| Stories Total | 2 |
| Size Interior | 1032 Sqft |
| Type | House |
| Utility Water | Municipal Water |
Land
| Acreage | No |
| Size Irregular | 8767 |
| Size Total | 8767 Sqft |
| Size Total Text | 8767 Sqft |
Rooms
| Level | Type | Length | Width | Dimensions |
|---|---|---|---|---|
| Basement | Family Room | 15 ft ,1 in | 19 ft ,1 in | 15 ft ,1 in x 19 ft ,1 in |
| Basement | Bedroom 3 | 11 ft | 10 ft ,5 in | 11 ft x 10 ft ,5 in |
| Basement | Storage | 9 ft ,2 in | 6 ft ,5 in | 9 ft ,2 in x 6 ft ,5 in |
| Main Level | Living Room | 13 ft ,6 in | 16 ft ,8 in | 13 ft ,6 in x 16 ft ,8 in |
| Main Level | Kitchen | 8 ft ,1 in | 9 ft ,6 in | 8 ft ,1 in x 9 ft ,6 in |
| Main Level | Dining Room | 10 ft ,7 in | 9 ft ,6 in | 10 ft ,7 in x 9 ft ,6 in |
| Main Level | Master Bedroom | 10 ft ,2 in | 11 ft ,8 in | 10 ft ,2 in x 11 ft ,8 in |
| Main Level | Bedroom 2 | 9 ft ,6 in | 10 ft | 9 ft ,6 in x 10 ft |
https://www.realtor.ca/PropertyDetails.aspx?PropertyId=21047654
Interested?
Contact us for more information
