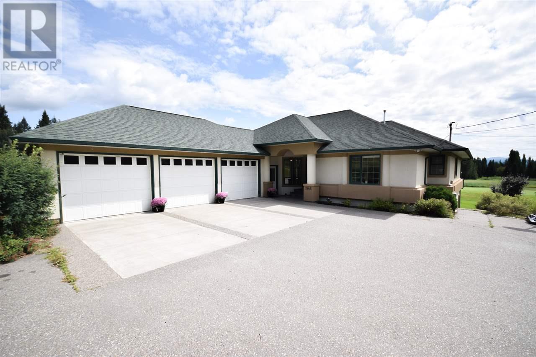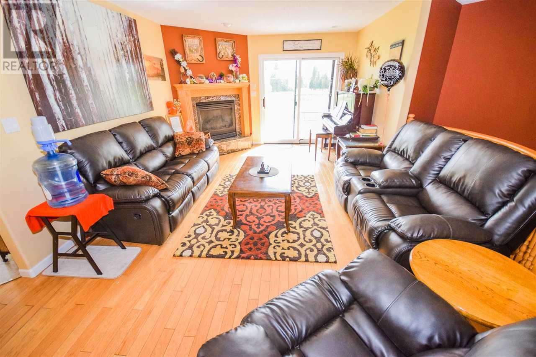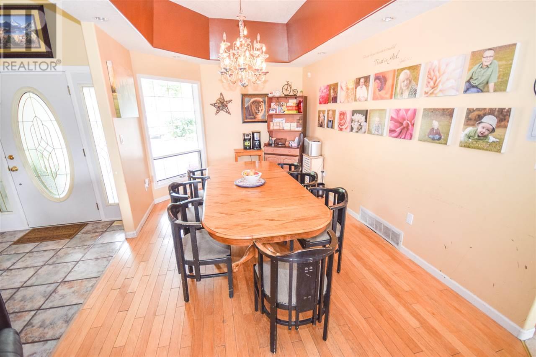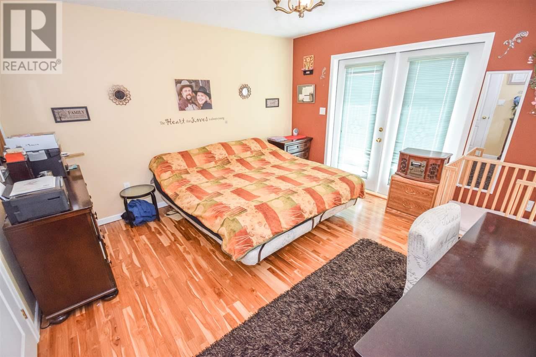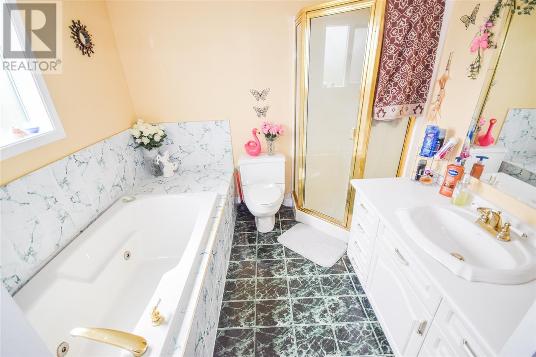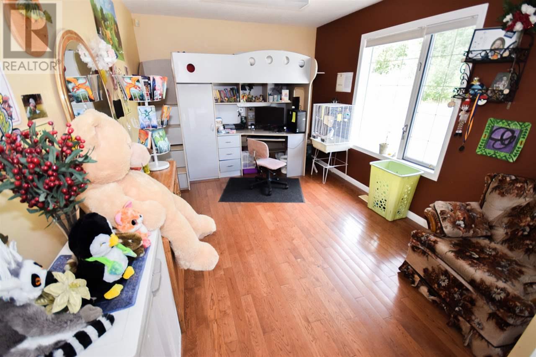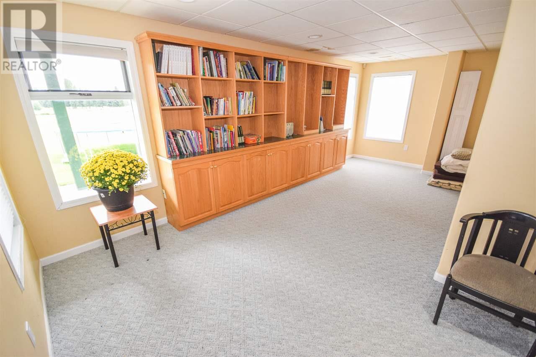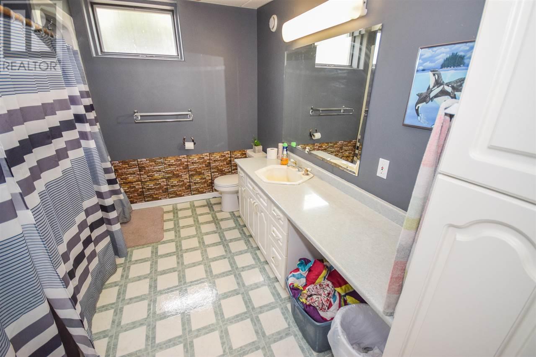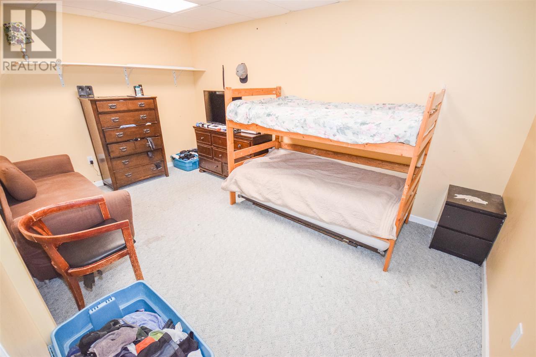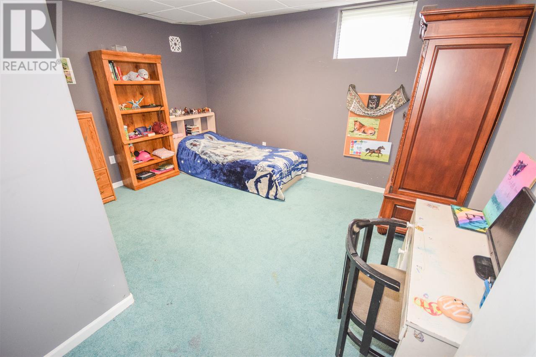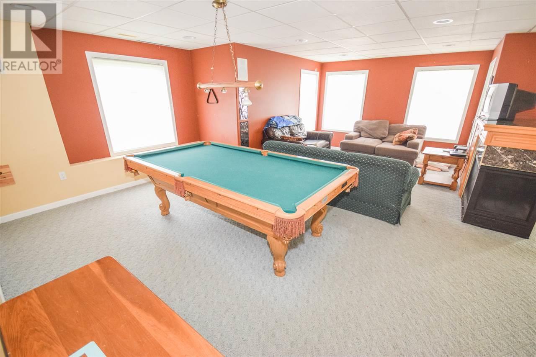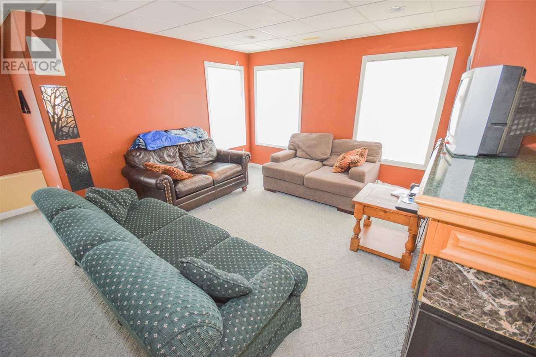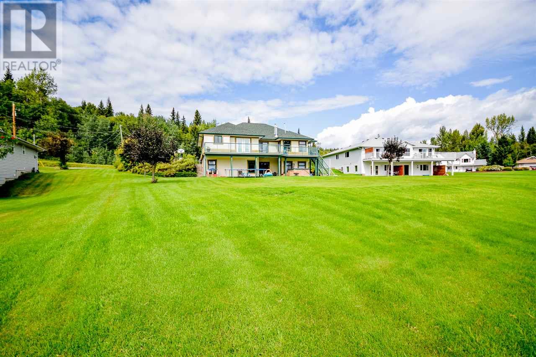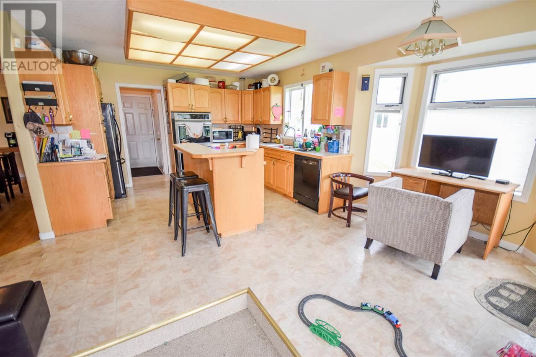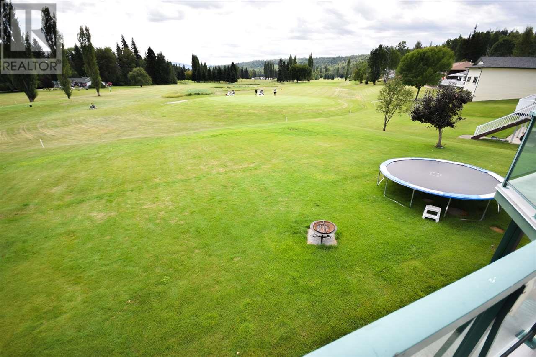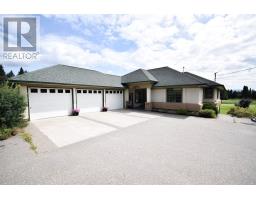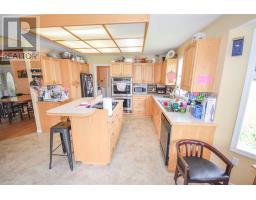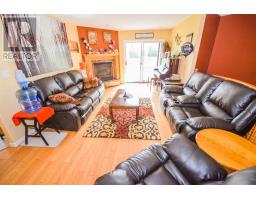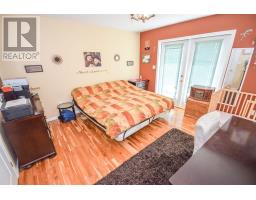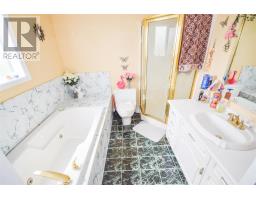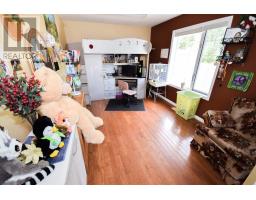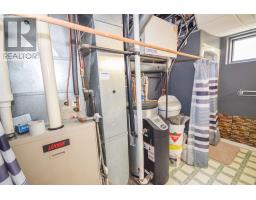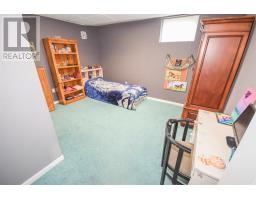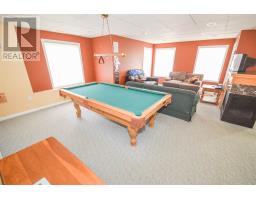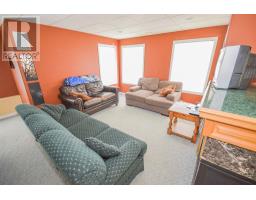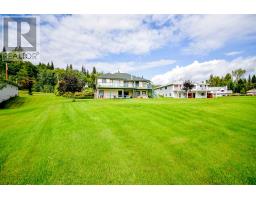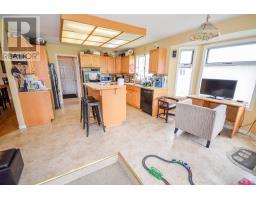1946 Fairway Road Quesnel, British Columbia V2J 7A8
$424,900
Massive 6 bed 3.5 bathroom executive rancher with triple car heated garage nestled right on hole #10 of the Quesnel Golf Course fully developed and built to comfortably house the largest of families! This home is quite remarkable with too many features to list but just to name a few: walkout basement, huge sundeck to take advantage of the panaramic view of the golf course, central A/C, built in Vac, 3 fireplaces, wet bar, high efficiency furnace and hwt, water softener, air exchanger, jet tub in ensuite, heated garage and much more! Also there just isn't a better way to improve your game than by living on the course and getting the urge to get out there every day. This home has been well loved but with a little TLC this could easily be the house you've always dreamt off! (id:22614)
Property Details
| MLS® Number | R2398121 |
| Property Type | Single Family |
Building
| Bathroom Total | 4 |
| Bedrooms Total | 6 |
| Amenities | Fireplace(s) |
| Appliances | Washer, Dryer, Refrigerator, Stove, Dishwasher, Jetted Tub |
| Basement Development | Finished |
| Basement Type | Full (finished) |
| Constructed Date | 1995 |
| Construction Style Attachment | Detached |
| Cooling Type | Central Air Conditioning |
| Fire Protection | Security System |
| Fireplace Present | Yes |
| Fireplace Total | 3 |
| Fixture | Drapes/window Coverings |
| Foundation Type | Concrete Perimeter |
| Roof Material | Asphalt Shingle |
| Roof Style | Conventional |
| Stories Total | 2 |
| Size Interior | 3758 Sqft |
| Type | House |
Land
| Acreage | No |
| Size Irregular | 20081 |
| Size Total | 20081 Sqft |
| Size Total Text | 20081 Sqft |
Rooms
| Level | Type | Length | Width | Dimensions |
|---|---|---|---|---|
| Basement | Recreational, Games Room | 37 ft ,3 in | 23 ft ,7 in | 37 ft ,3 in x 23 ft ,7 in |
| Basement | Den | 10 ft ,1 in | 15 ft ,5 in | 10 ft ,1 in x 15 ft ,5 in |
| Basement | Bedroom 4 | 12 ft ,2 in | 12 ft ,8 in | 12 ft ,2 in x 12 ft ,8 in |
| Basement | Bedroom 5 | 10 ft | 8 ft ,6 in | 10 ft x 8 ft ,6 in |
| Basement | Bedroom 6 | 14 ft | 12 ft ,3 in | 14 ft x 12 ft ,3 in |
| Main Level | Kitchen | 14 ft | 13 ft ,6 in | 14 ft x 13 ft ,6 in |
| Main Level | Dining Room | 10 ft ,8 in | 18 ft ,6 in | 10 ft ,8 in x 18 ft ,6 in |
| Main Level | Living Room | 12 ft | 14 ft ,8 in | 12 ft x 14 ft ,8 in |
| Main Level | Master Bedroom | 21 ft ,3 in | 13 ft ,4 in | 21 ft ,3 in x 13 ft ,4 in |
| Main Level | Bedroom 2 | 15 ft | 10 ft | 15 ft x 10 ft |
| Main Level | Bedroom 3 | 12 ft ,1 in | 10 ft ,1 in | 12 ft ,1 in x 10 ft ,1 in |
https://www.realtor.ca/PropertyDetails.aspx?PropertyId=21047653
Interested?
Contact us for more information
