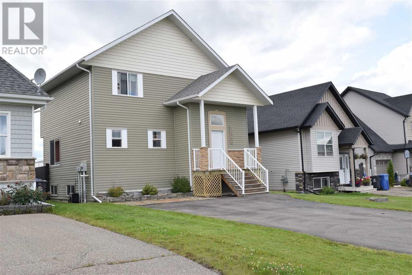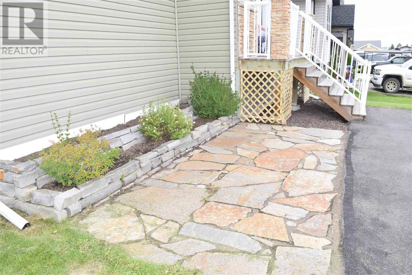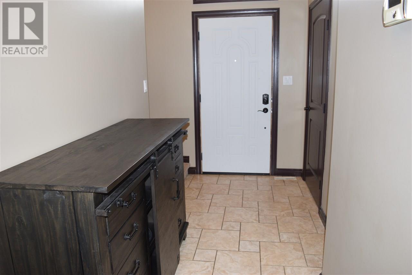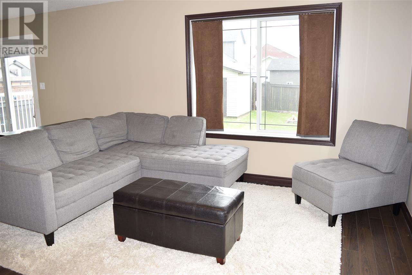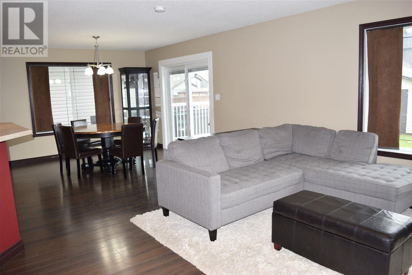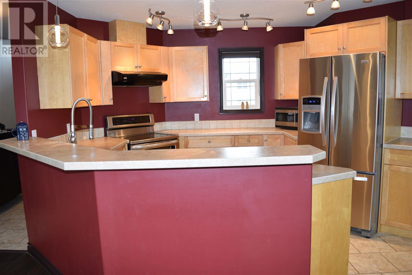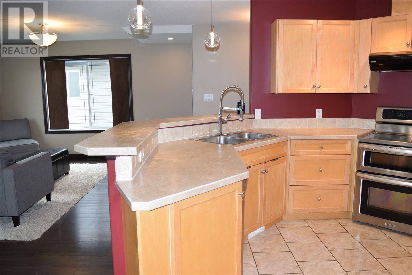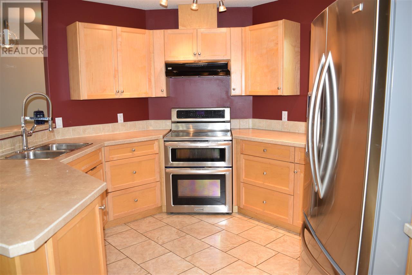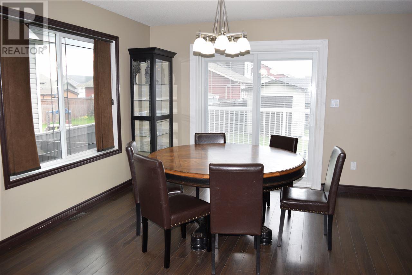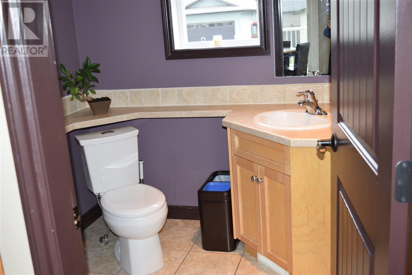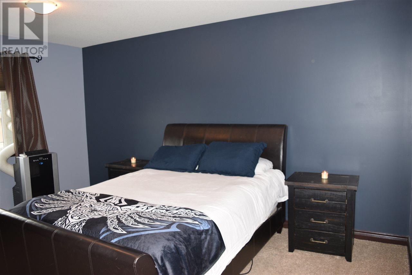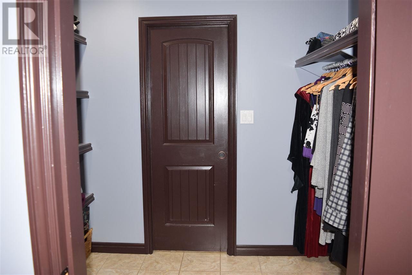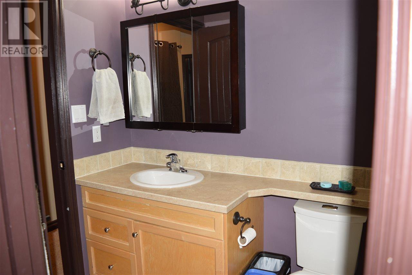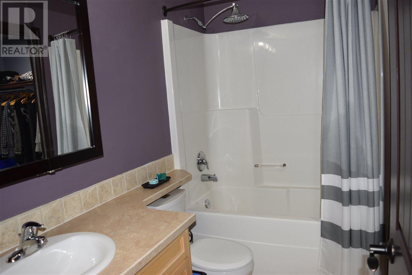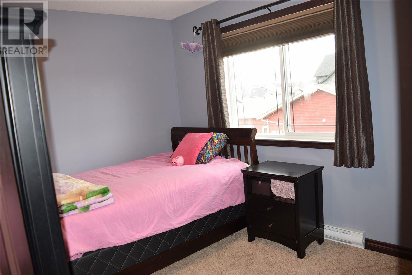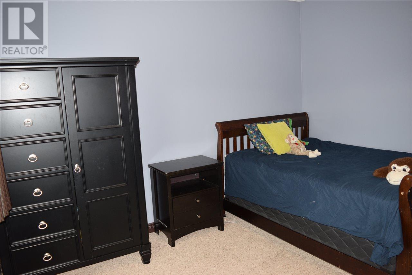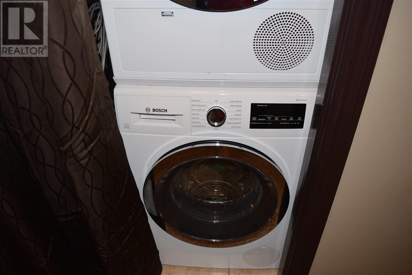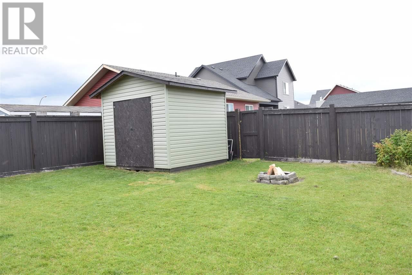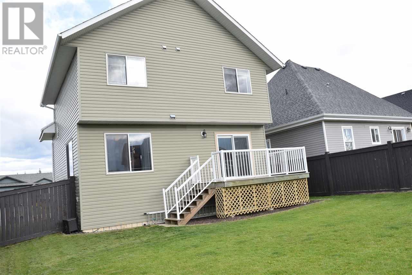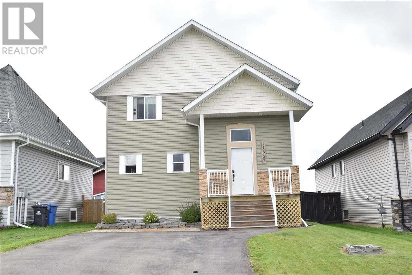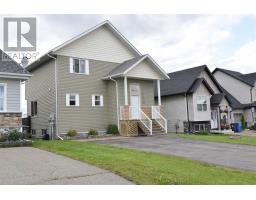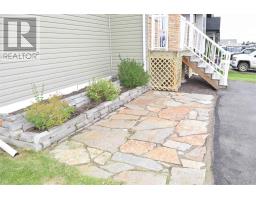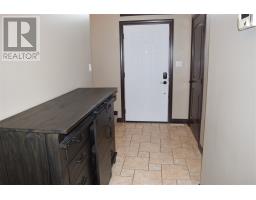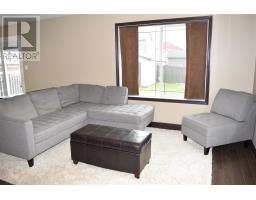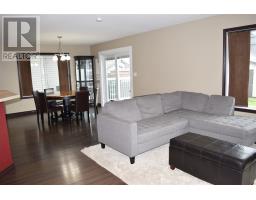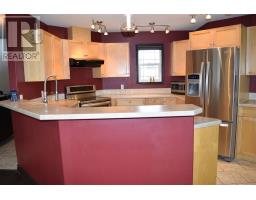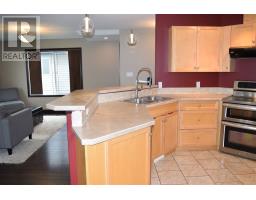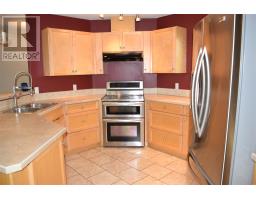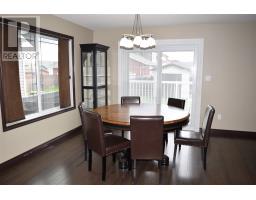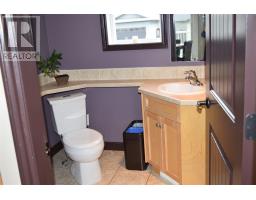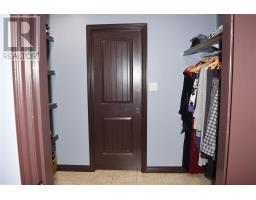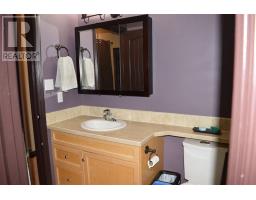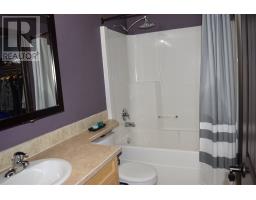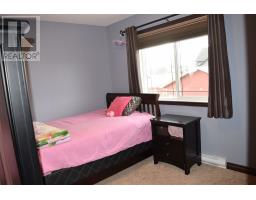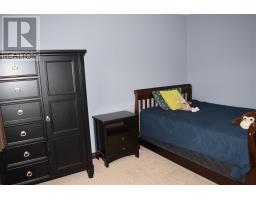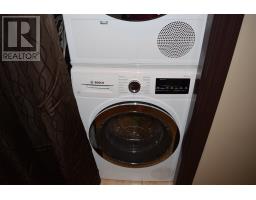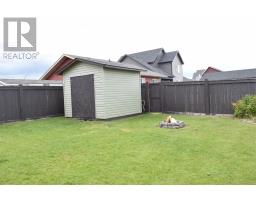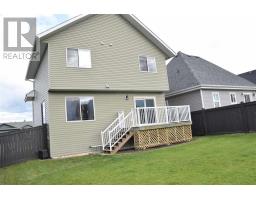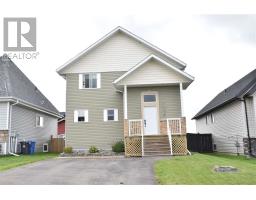11332 86a Street Fort St. John, British Columbia V1J 0G2
$375,000
Two storey home in Panorama Ridge! This ideal family home has had one owner. Spacious entry leading to living rm & dining rm area. Main floor has open concept. Kitchen is amazing with tile floor, lots of cabinets, counter space with coffee bar - great for entertaining! Hunter Douglas blinds, custom made curtains & LED lighting throughout. Two-piece bath on the main. Good size master bedrm with portable AC unit & walk-in closet. Two additional bedrms on the upper floor. 2018- new main door, new sliding doors, new bathrm cabinet, towel rack & light fixtures. DW is 2 yrs old & ventless Bosch washer & dryer. Covered veranda at front with raised flower beds & stone patio. Newer landscaping, fence, firepit & shed. Great location! Close to new school, golf course, playgrounds & ballfields. (id:22614)
Property Details
| MLS® Number | R2398252 |
| Property Type | Single Family |
Building
| Bathroom Total | 2 |
| Bedrooms Total | 3 |
| Appliances | Washer, Dryer, Refrigerator, Stove, Dishwasher |
| Basement Development | Partially Finished |
| Basement Type | Full (partially Finished) |
| Constructed Date | 2008 |
| Construction Style Attachment | Detached |
| Cooling Type | Central Air Conditioning |
| Fire Protection | Smoke Detectors |
| Fireplace Present | No |
| Fixture | Drapes/window Coverings |
| Foundation Type | Concrete Perimeter |
| Roof Material | Asphalt Shingle |
| Roof Style | Conventional |
| Stories Total | 3 |
| Size Interior | 2142 Sqft |
| Type | House |
| Utility Water | Municipal Water |
Land
| Acreage | No |
| Size Irregular | 4844.56 |
| Size Total | 4844.56 Sqft |
| Size Total Text | 4844.56 Sqft |
Rooms
| Level | Type | Length | Width | Dimensions |
|---|---|---|---|---|
| Above | Master Bedroom | 11 ft | 15 ft ,1 in | 11 ft x 15 ft ,1 in |
| Above | Bedroom 2 | 11 ft | 11 ft ,9 in | 11 ft x 11 ft ,9 in |
| Above | Bedroom 3 | 11 ft | 9 ft ,8 in | 11 ft x 9 ft ,8 in |
| Main Level | Living Room | 13 ft ,6 in | 11 ft ,8 in | 13 ft ,6 in x 11 ft ,8 in |
| Main Level | Kitchen | 11 ft ,5 in | 14 ft | 11 ft ,5 in x 14 ft |
| Main Level | Dining Room | 10 ft ,6 in | 16 ft | 10 ft ,6 in x 16 ft |
| Main Level | Foyer | 11 ft ,9 in | 5 ft ,7 in | 11 ft ,9 in x 5 ft ,7 in |
https://www.realtor.ca/PropertyDetails.aspx?PropertyId=21047901
Interested?
Contact us for more information
Jackie Carew
(250) 785-2551
www.century21.ca/jackie.carew
www.facebook.com/jackie.carew.35
www.linkedin.com/jackie.carew@century21.ca
www.twitter.com/jackiecentury21
