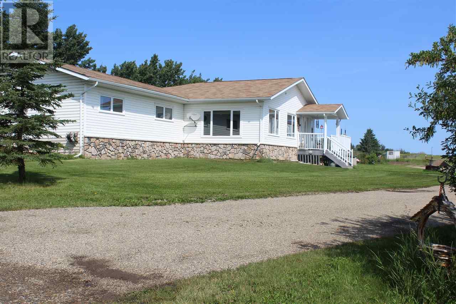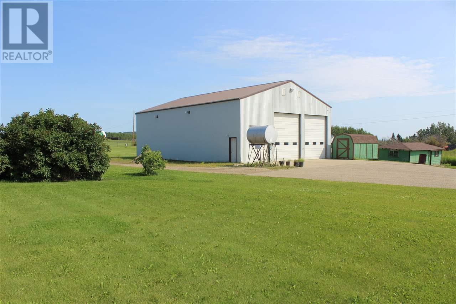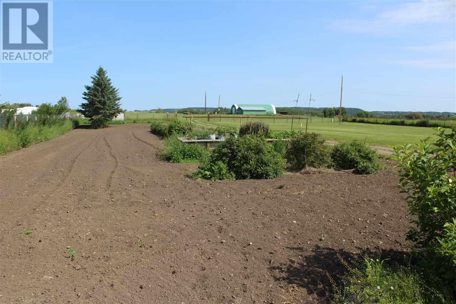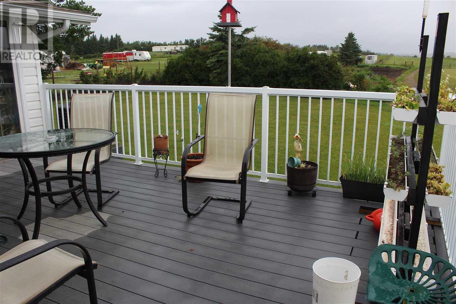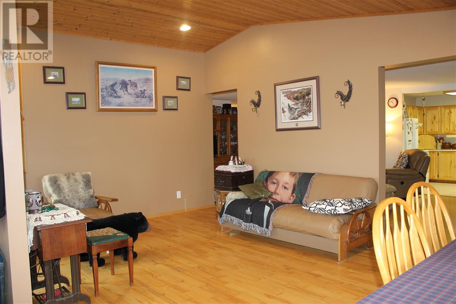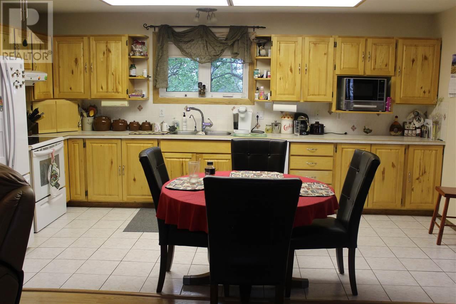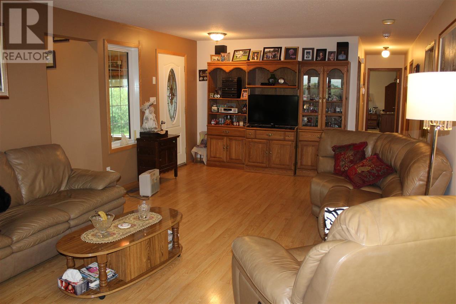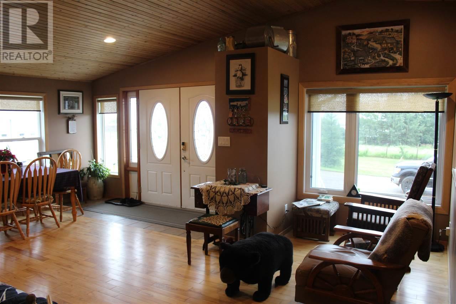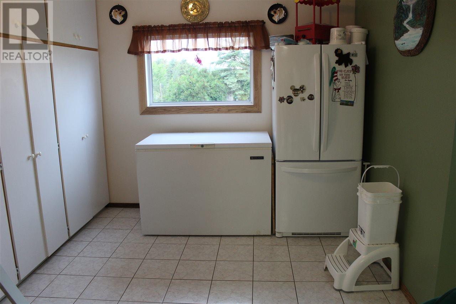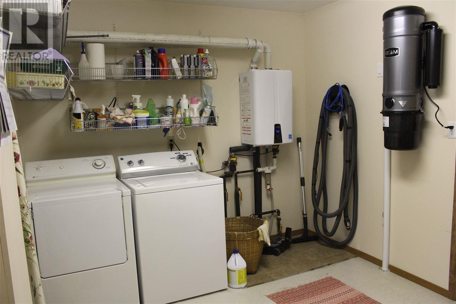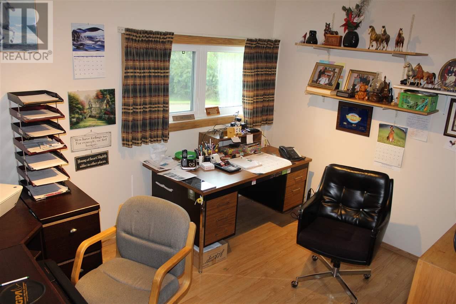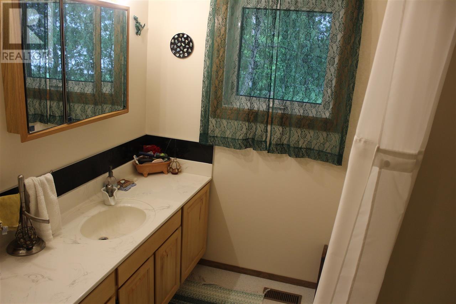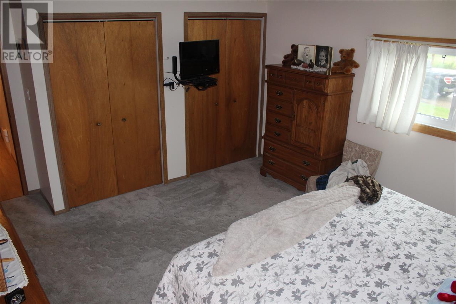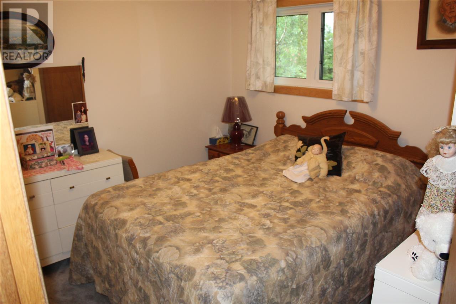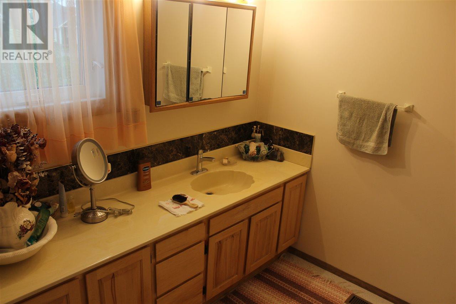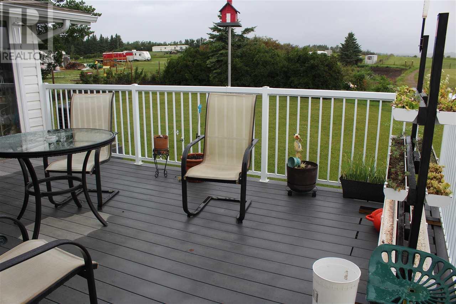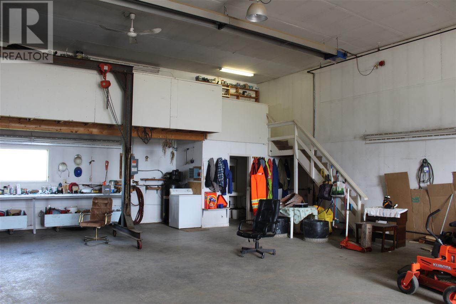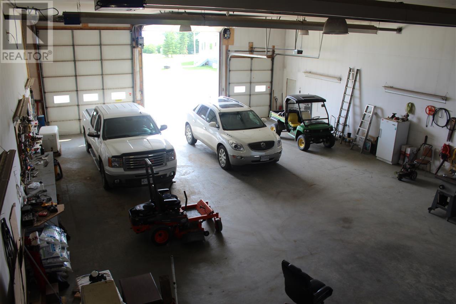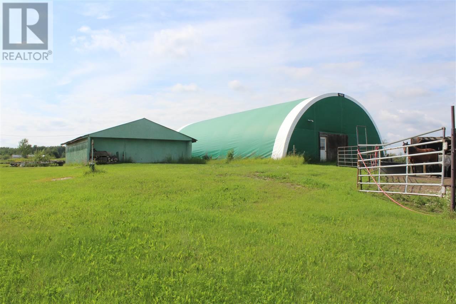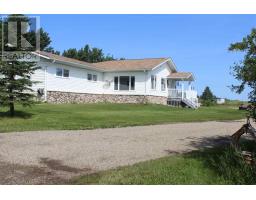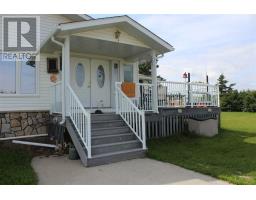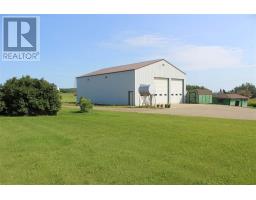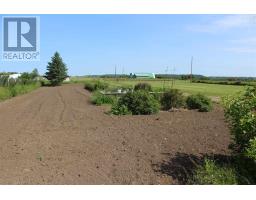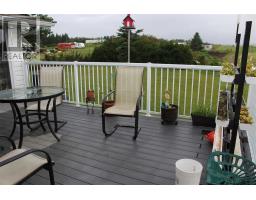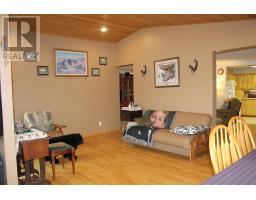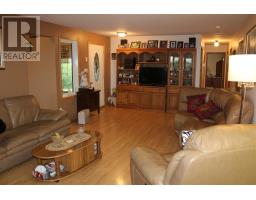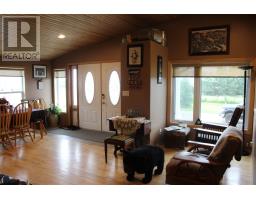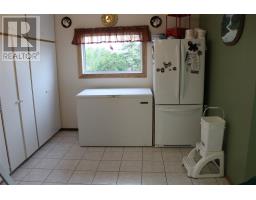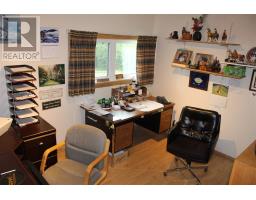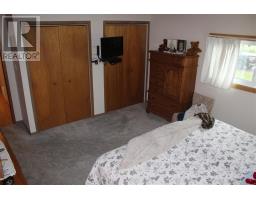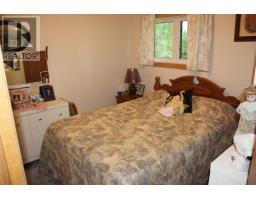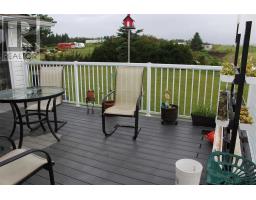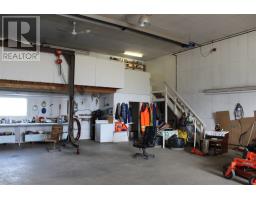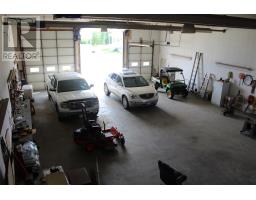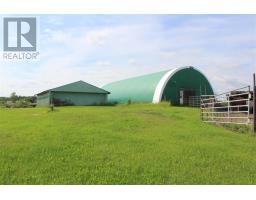12450 Ash Avenue Fort St. John, British Columbia V1J 4M7
$1,018,000
This 6.4 Acre property has the home, land and shop you've been searching for plus much more. This beautiful one level rancher, 3 bedroom, 2 bath quality built home has been lovingly maintained. Family and friends will be at home in the warm open concept interior with a fantastic vaulted ceiling in the entrance area. A composite maintenance free deck is perfect for enjoying a cup of coffee while also taking in a spectacular view of the hillside of Fort St. John. A spectacular 40x60 shop is ideal truckers, small business, horse lovers, or someone with lot's of toys. 3 water wells, back-up generator for house and shop, 42 x 80 quonset, 240 Amp service, A/C and a recently paved driveway put this property well below replacment value. (id:22614)
Property Details
| MLS® Number | R2391934 |
| Property Type | Single Family |
| Structure | Workshop |
| View Type | City View, View (panoramic) |
Building
| Bathroom Total | 2 |
| Bedrooms Total | 3 |
| Appliances | Washer, Dryer, Refrigerator, Stove, Dishwasher |
| Basement Type | None |
| Constructed Date | 1991 |
| Construction Style Attachment | Detached |
| Fireplace Present | No |
| Foundation Type | Unknown |
| Roof Material | Asphalt Shingle |
| Roof Style | Conventional |
| Stories Total | 1 |
| Size Interior | 2240 Sqft |
| Type | House |
| Utility Water | Drilled Well |
Land
| Acreage | Yes |
| Landscape Features | Garden Area |
| Size Irregular | 283140 |
| Size Total | 283140 Sqft |
| Size Total Text | 283140 Sqft |
Rooms
| Level | Type | Length | Width | Dimensions |
|---|---|---|---|---|
| Main Level | Foyer | 20 ft | 15 ft ,6 in | 20 ft x 15 ft ,6 in |
| Main Level | Living Room | 30 ft | 13 ft ,5 in | 30 ft x 13 ft ,5 in |
| Main Level | Kitchen | 16 ft ,1 in | 9 ft ,7 in | 16 ft ,1 in x 9 ft ,7 in |
| Main Level | Solarium | 11 ft ,3 in | 15 ft ,5 in | 11 ft ,3 in x 15 ft ,5 in |
| Main Level | Pantry | 11 ft ,8 in | 11 ft ,3 in | 11 ft ,8 in x 11 ft ,3 in |
| Main Level | Laundry Room | 12 ft ,6 in | 9 ft ,4 in | 12 ft ,6 in x 9 ft ,4 in |
| Main Level | Master Bedroom | 16 ft ,4 in | 13 ft ,5 in | 16 ft ,4 in x 13 ft ,5 in |
| Main Level | Bedroom 2 | 12 ft ,3 in | 9 ft ,1 in | 12 ft ,3 in x 9 ft ,1 in |
| Main Level | Bedroom 3 | 11 ft ,5 in | 9 ft ,2 in | 11 ft ,5 in x 9 ft ,2 in |
https://www.realtor.ca/PropertyDetails.aspx?PropertyId=21047900
Interested?
Contact us for more information
Dale Merwin
www.dalemerwin.com
https://www.facebook.com/highperformancerealestate/
(883) 817-6507
(778) 508-7639
