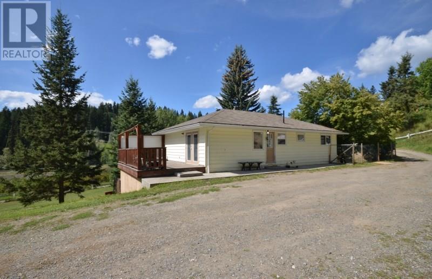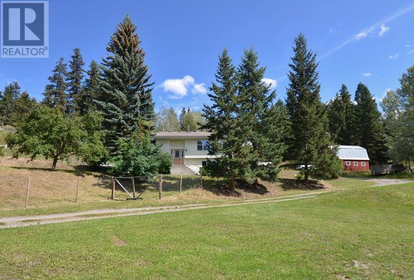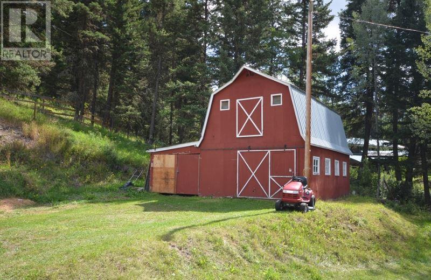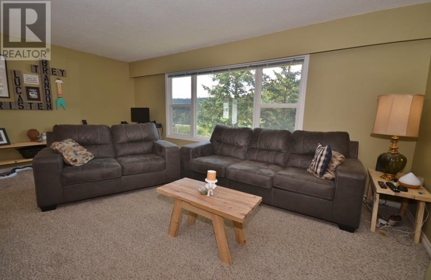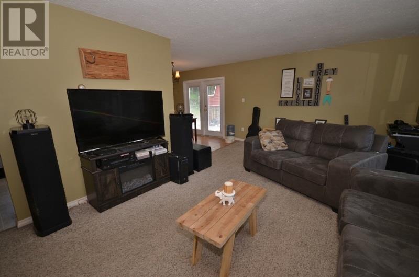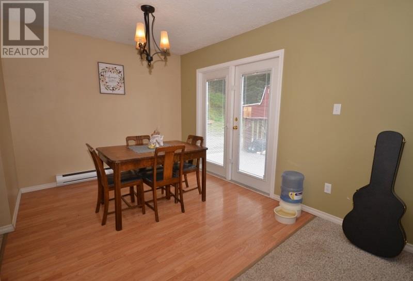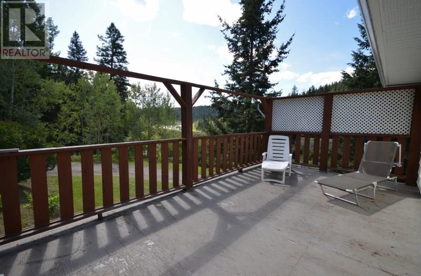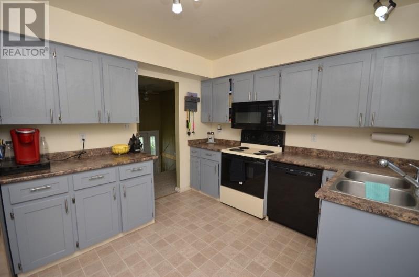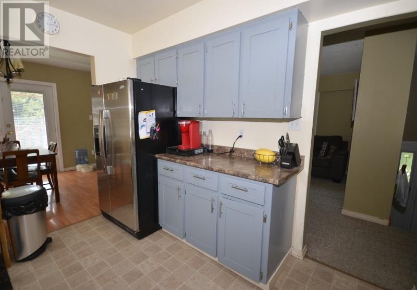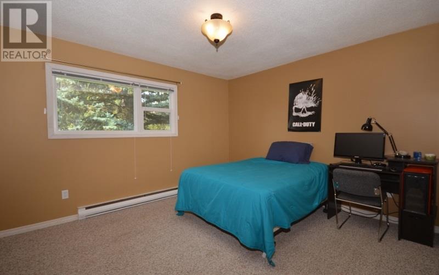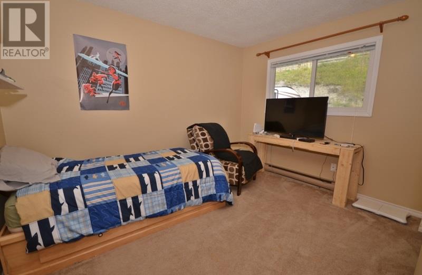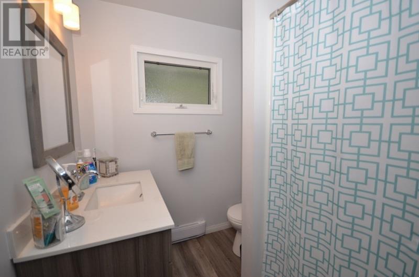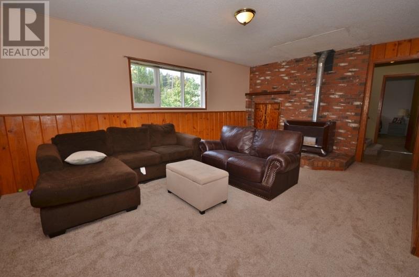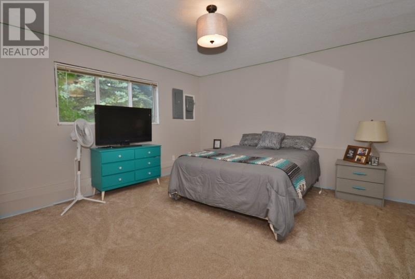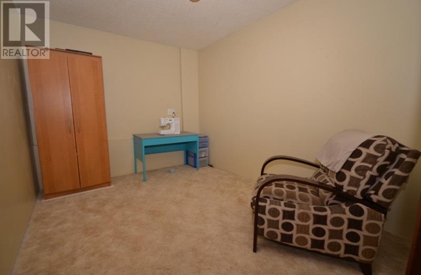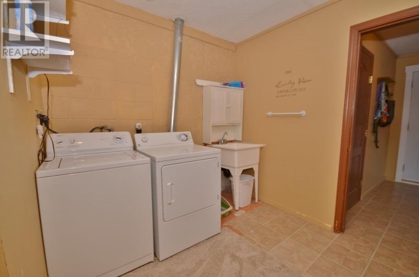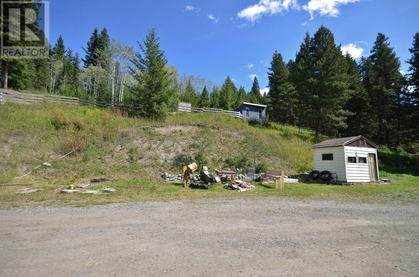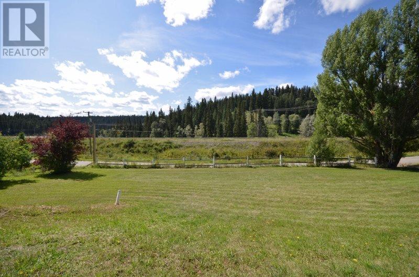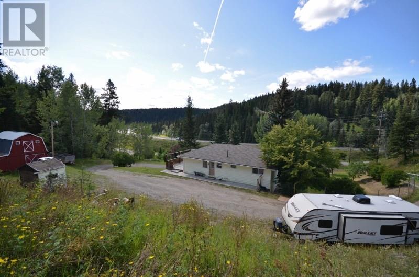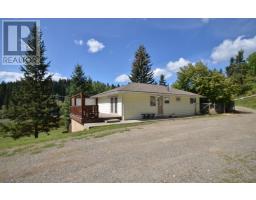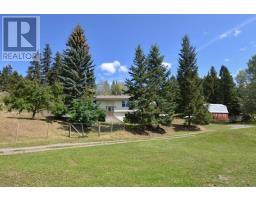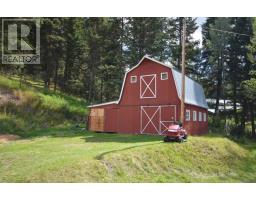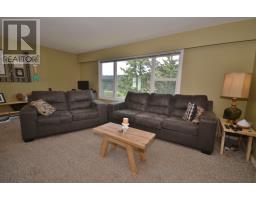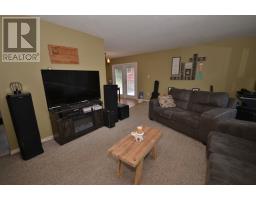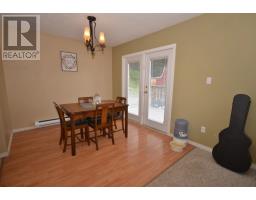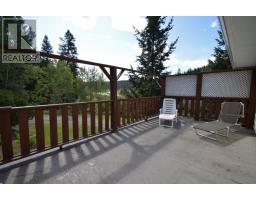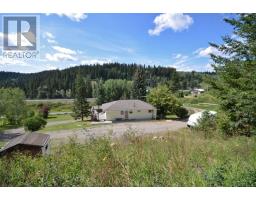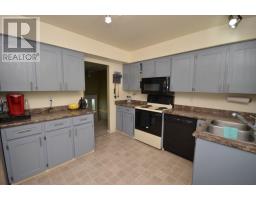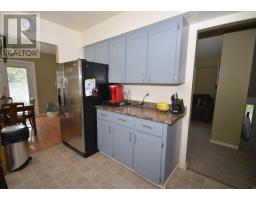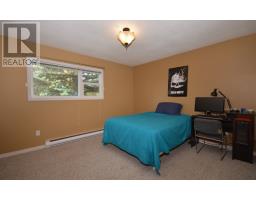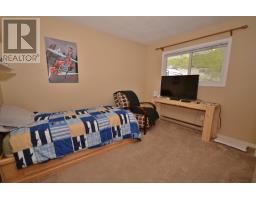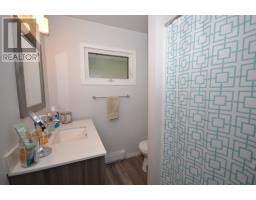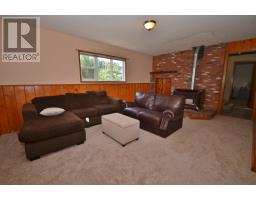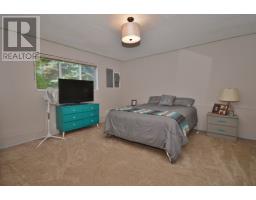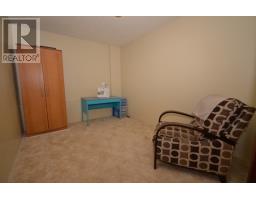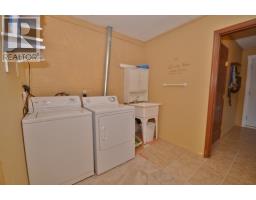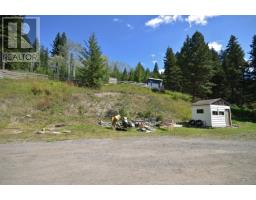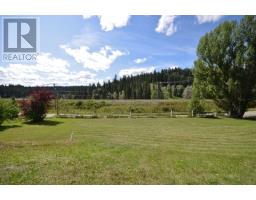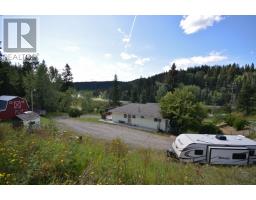3770 Hillside Road Williams Lake, British Columbia V2G 5A2
$287,000
Only 10 minutes from Williams Lake is where you'll find this spacious 3 bedroom home on almost 6 acres. Updates include windows, doors, counter tops and hot water tank. The home has a large living room with huge windows plus patio doors off the dining room that lead to the nice size deck. The property has perimeter fencing with smaller fenced area for pets. It also boasts a circle drive for easy movement of trailers, 16x16 barn/workshop with hayloft and covered lean to plus small animal outbuildings. The under deck carport is ideal for all the recreational toys. With crown land behind you, there are endless trails to explore. Country style living for you & your critters found! (id:22614)
Property Details
| MLS® Number | R2398233 |
| Property Type | Single Family |
| Storage Type | Storage |
| View Type | Mountain View |
Building
| Bathroom Total | 2 |
| Bedrooms Total | 3 |
| Appliances | Washer, Dryer, Refrigerator, Stove, Dishwasher |
| Basement Type | Full |
| Constructed Date | 1980 |
| Construction Style Attachment | Detached |
| Fireplace Present | No |
| Foundation Type | Concrete Perimeter |
| Roof Material | Asphalt Shingle |
| Roof Style | Conventional |
| Stories Total | 2 |
| Size Interior | 2072 Sqft |
| Type | House |
| Utility Water | Drilled Well |
Land
| Acreage | Yes |
| Size Irregular | 5.91 |
| Size Total | 5.91 Ac |
| Size Total Text | 5.91 Ac |
Rooms
| Level | Type | Length | Width | Dimensions |
|---|---|---|---|---|
| Lower Level | Bedroom 3 | 15 ft | 13 ft ,3 in | 15 ft x 13 ft ,3 in |
| Lower Level | Family Room | 18 ft ,6 in | 12 ft ,1 in | 18 ft ,6 in x 12 ft ,1 in |
| Lower Level | Laundry Room | 7 ft ,8 in | 8 ft ,1 in | 7 ft ,8 in x 8 ft ,1 in |
| Lower Level | Utility Room | 4 ft ,8 in | 6 ft ,4 in | 4 ft ,8 in x 6 ft ,4 in |
| Main Level | Kitchen | 12 ft ,8 in | 10 ft | 12 ft ,8 in x 10 ft |
| Main Level | Living Room | 13 ft ,3 in | 18 ft ,9 in | 13 ft ,3 in x 18 ft ,9 in |
| Main Level | Dining Room | 9 ft ,2 in | 10 ft ,2 in | 9 ft ,2 in x 10 ft ,2 in |
| Main Level | Foyer | 6 ft ,7 in | 7 ft ,9 in | 6 ft ,7 in x 7 ft ,9 in |
| Main Level | Bedroom 2 | 9 ft ,2 in | 11 ft ,7 in | 9 ft ,2 in x 11 ft ,7 in |
| Main Level | Master Bedroom | 11 ft ,2 in | 12 ft ,8 in | 11 ft ,2 in x 12 ft ,8 in |
https://www.realtor.ca/PropertyDetails.aspx?PropertyId=21049506
Interested?
Contact us for more information
