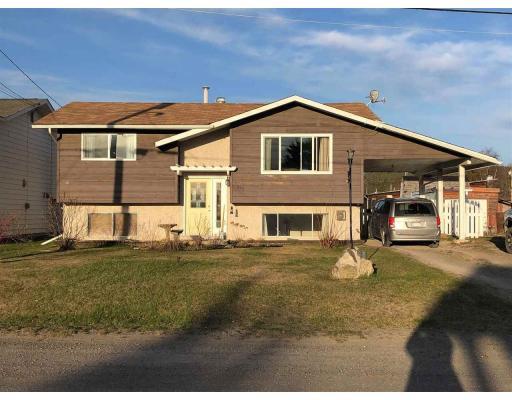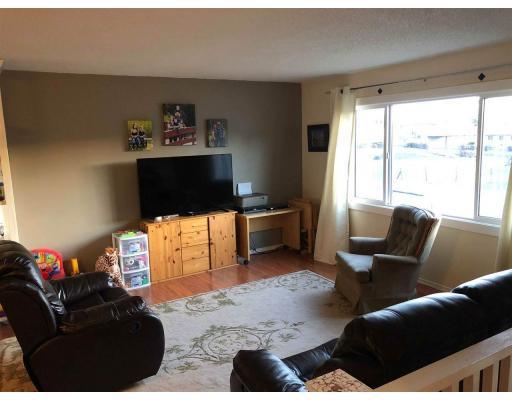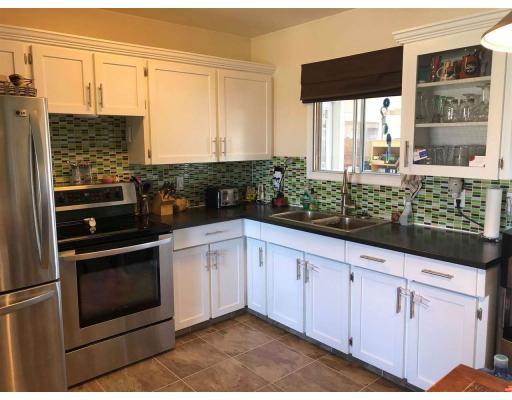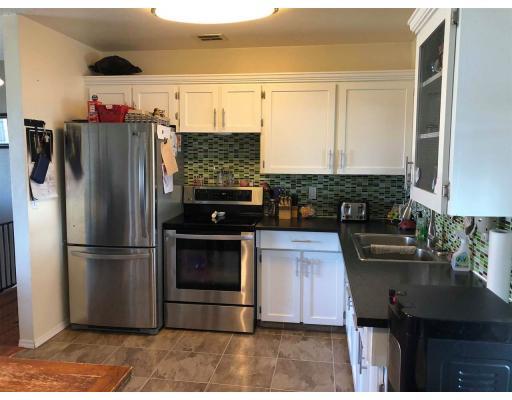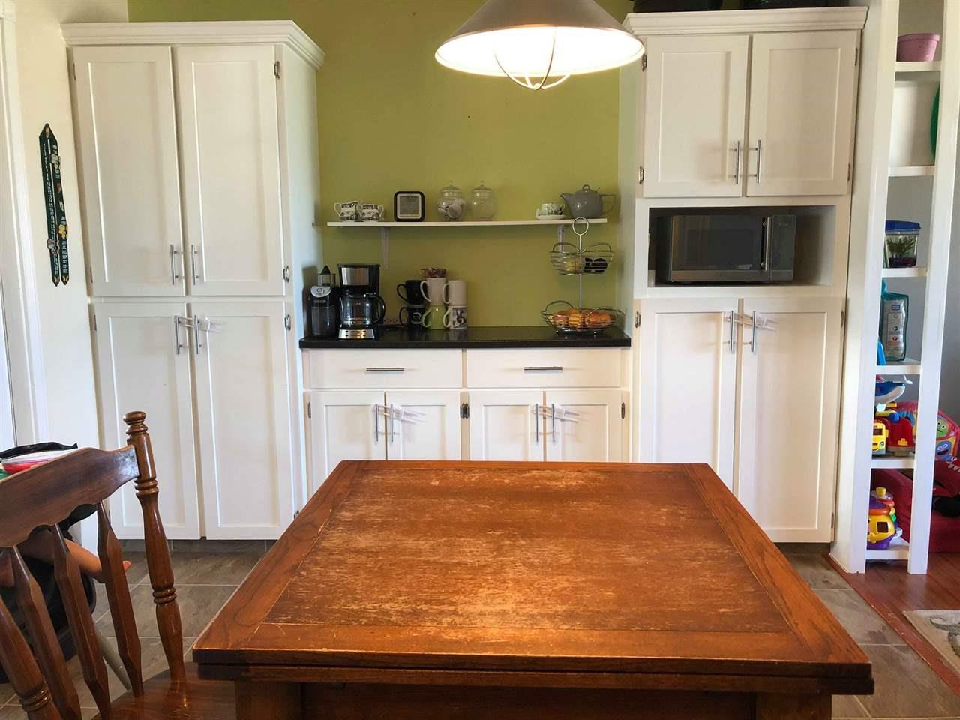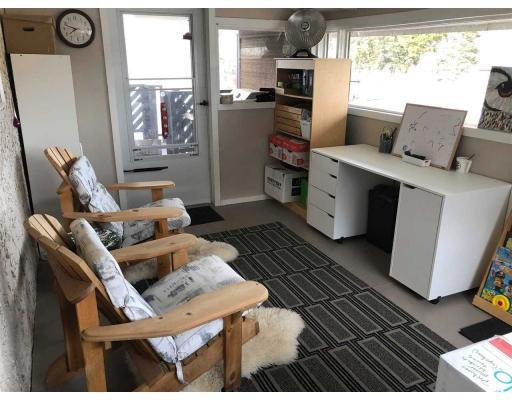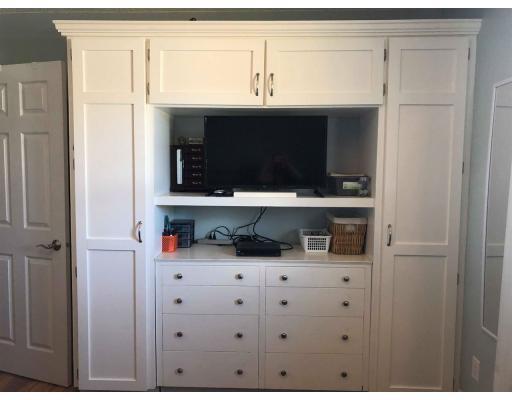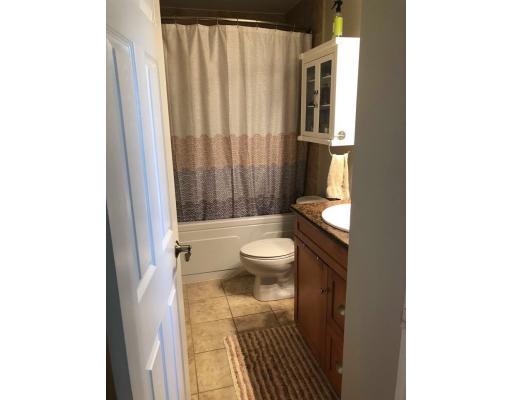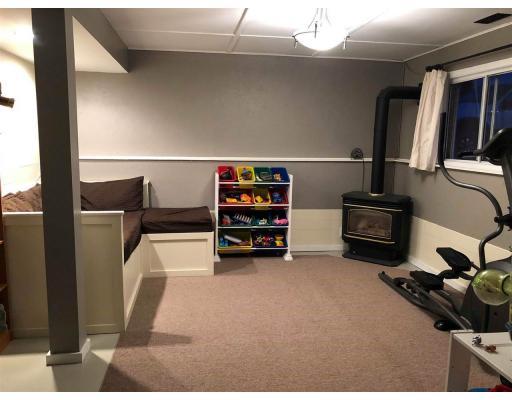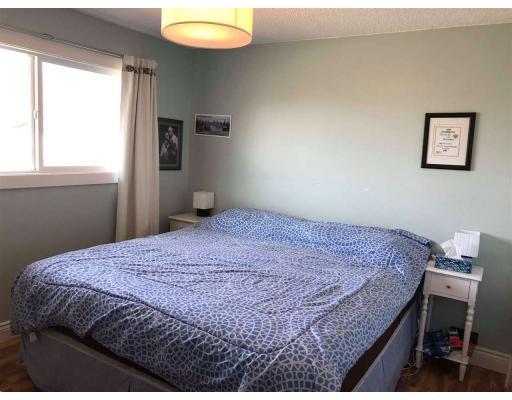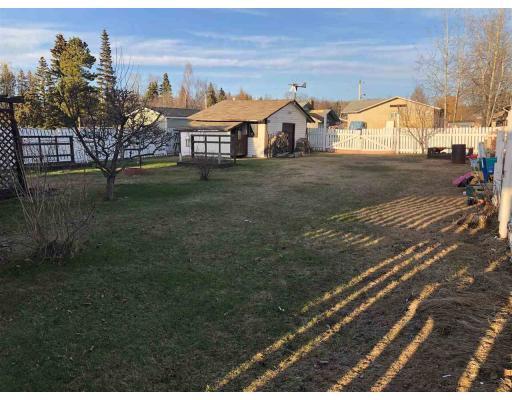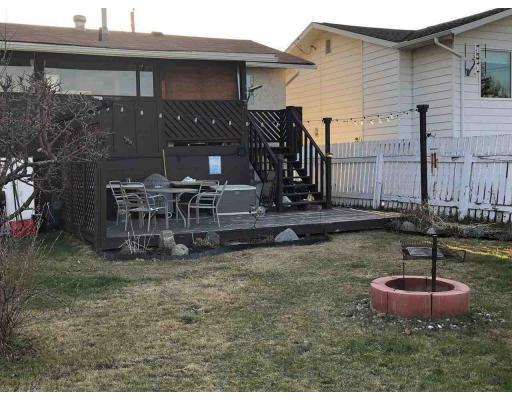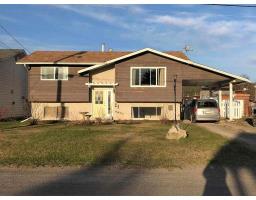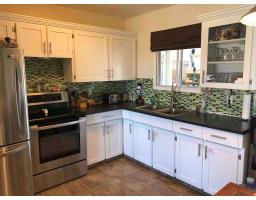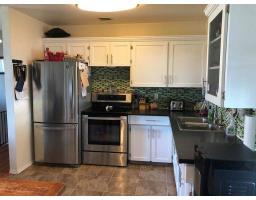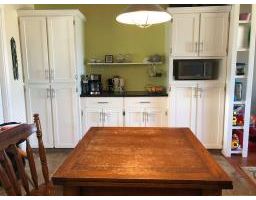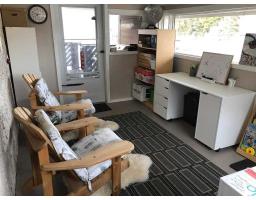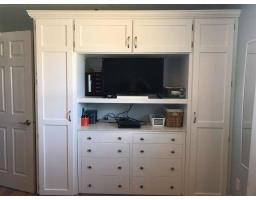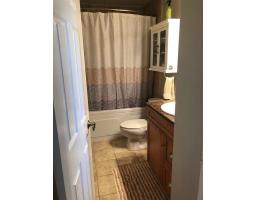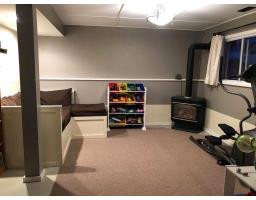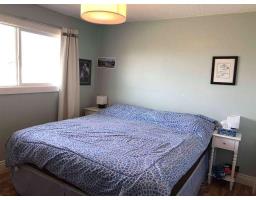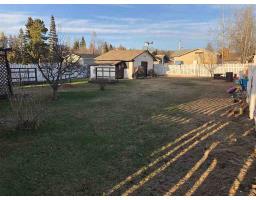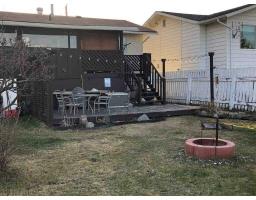840 W 7th Avenue Fort St. James, British Columbia V0J 1P0
3 Bedroom
2 Bathroom
1640 sqft
Split Level Entry
Fireplace
$195,500
Very nicely updated family home in a great neighbourhood that's a two minute walk from Stuart Lake and close to schools and shopping. This three bedroom, one and a half bathroom home is sure to impress with a great outdoor space and covered sunroom. Other updates include a 2015 high-efficiency gas furnace, renovated bathrooms and great built-ins throughout (id:22614)
Property Details
| MLS® Number | R2365949 |
| Property Type | Single Family |
| Structure | Workshop |
Building
| Bathroom Total | 2 |
| Bedrooms Total | 3 |
| Appliances | Washer/dryer Combo, Refrigerator, Stove |
| Architectural Style | Split Level Entry |
| Basement Type | Full |
| Constructed Date | 1977 |
| Construction Style Attachment | Detached |
| Fireplace Present | Yes |
| Fireplace Total | 1 |
| Foundation Type | Concrete Perimeter |
| Roof Material | Asphalt Shingle |
| Roof Style | Conventional |
| Stories Total | 2 |
| Size Interior | 1640 Sqft |
| Type | House |
| Utility Water | Municipal Water |
Land
| Acreage | No |
| Size Irregular | 9182 |
| Size Total | 9182 Sqft |
| Size Total Text | 9182 Sqft |
Rooms
| Level | Type | Length | Width | Dimensions |
|---|---|---|---|---|
| Basement | Family Room | 17 ft | 13 ft ,5 in | 17 ft x 13 ft ,5 in |
| Basement | Bedroom 3 | 12 ft ,5 in | 11 ft | 12 ft ,5 in x 11 ft |
| Main Level | Living Room | 13 ft ,5 in | 14 ft | 13 ft ,5 in x 14 ft |
| Main Level | Kitchen | 10 ft | 11 ft | 10 ft x 11 ft |
| Main Level | Master Bedroom | 10 ft ,5 in | 12 ft ,5 in | 10 ft ,5 in x 12 ft ,5 in |
| Main Level | Bedroom 2 | 9 ft ,5 in | 11 ft | 9 ft ,5 in x 11 ft |
https://www.realtor.ca/PropertyDetails.aspx?PropertyId=21049505
Interested?
Contact us for more information
Shauna Kelly
www.shaunakelly.remax.ca
https://www.facebook.com/Shauna-Kelly-Remax-Vanderhoof-531793077027444/?ref=hl
