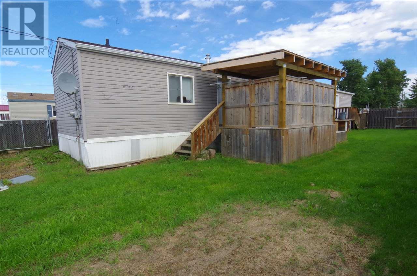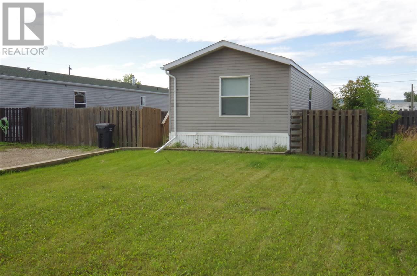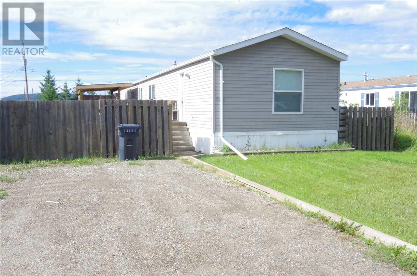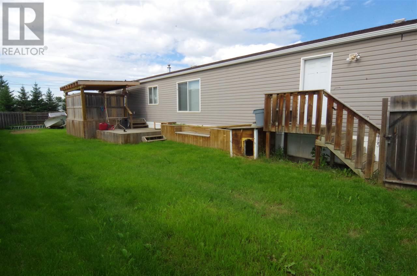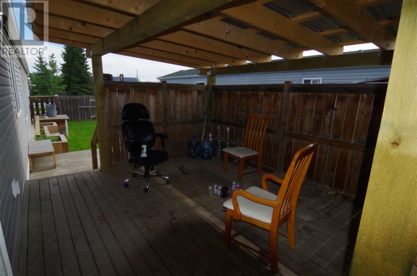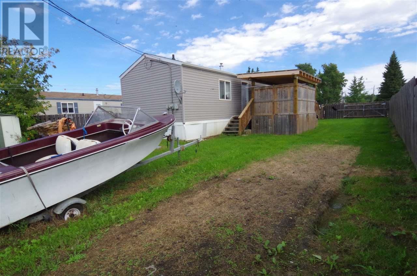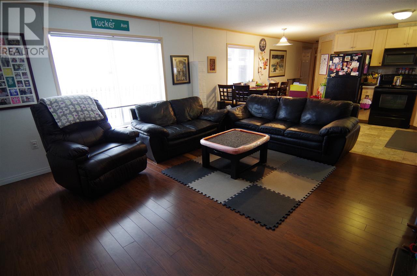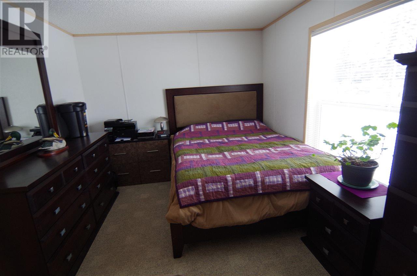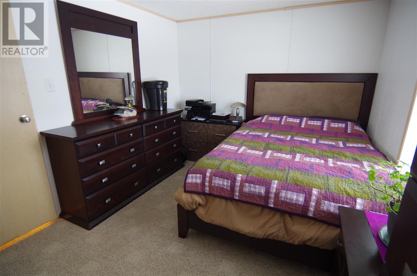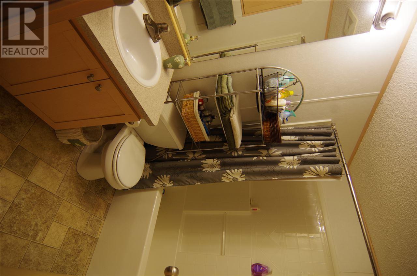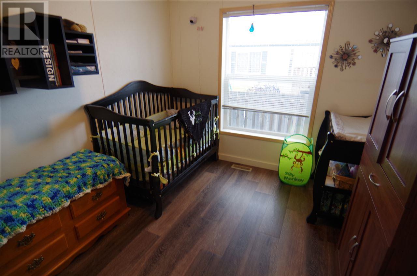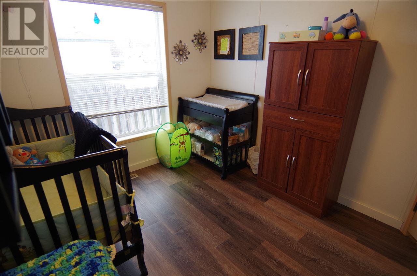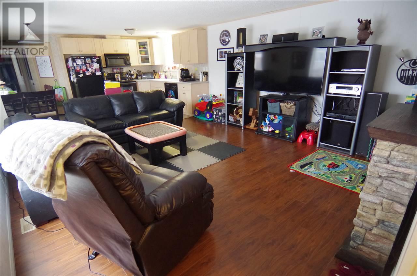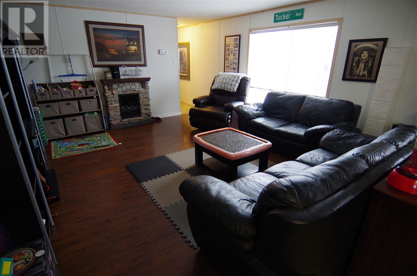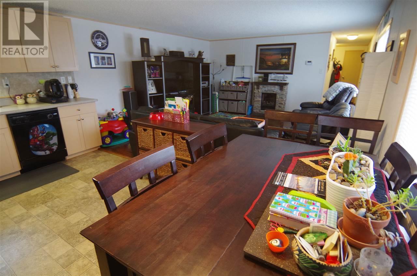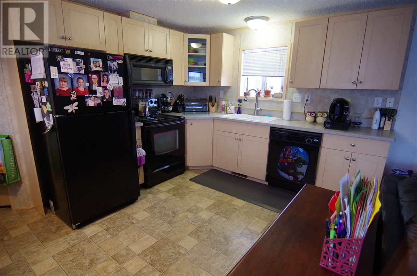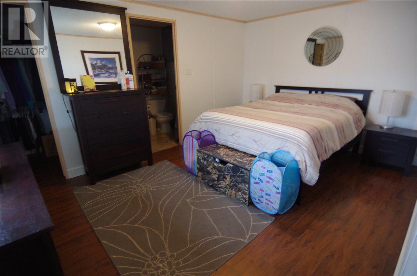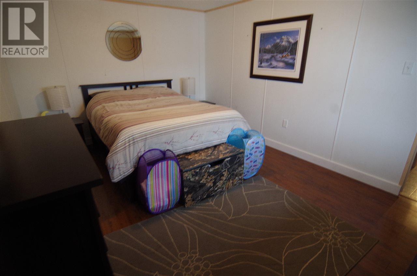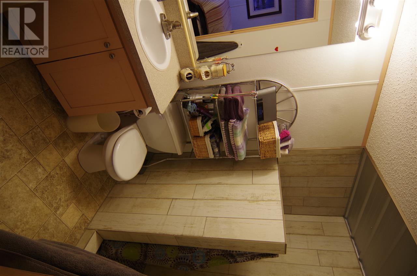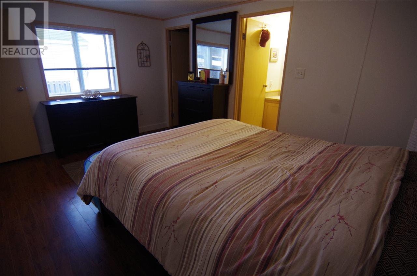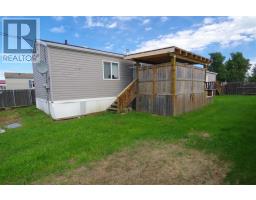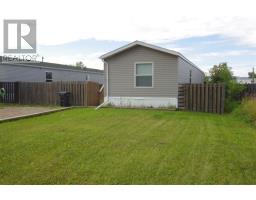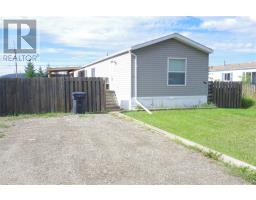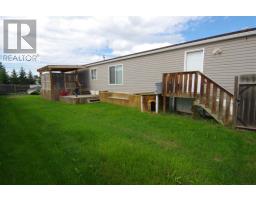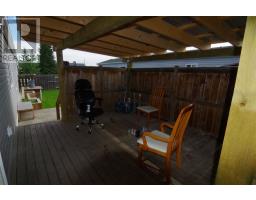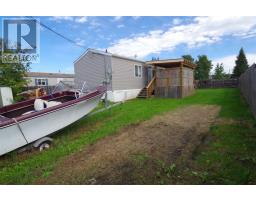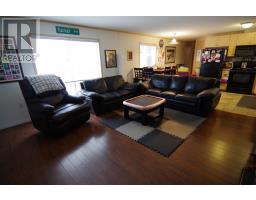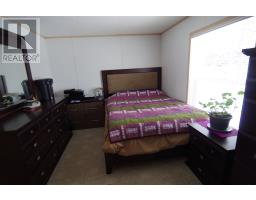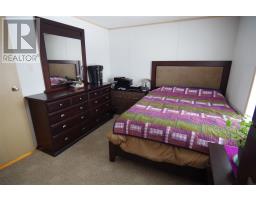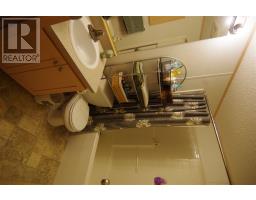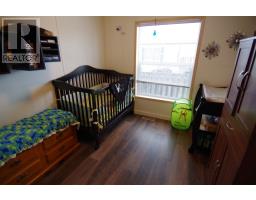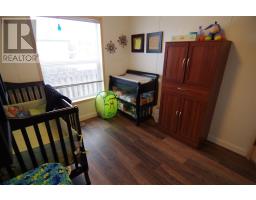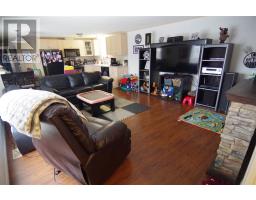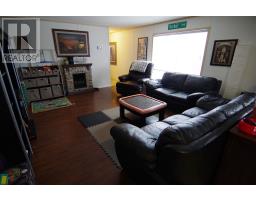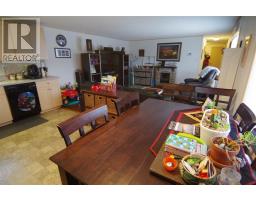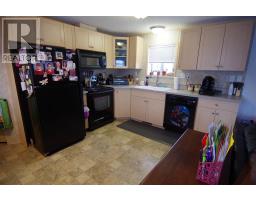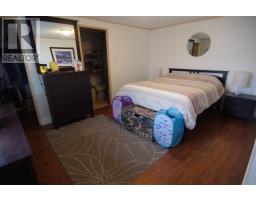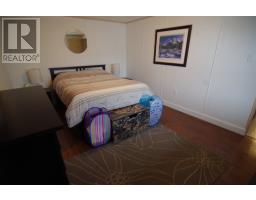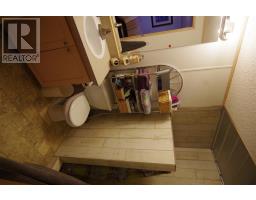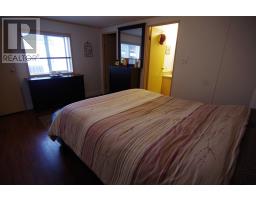10372 101 Street Taylor, British Columbia V0C 2K0
$224,900
There's room for the whole family in this 3-bedroom 2-bathroom home on a large, fully fenced lot with RV parking! The open-concept kitchen, living and dining area is perfect for entertaining, and offers plenty of kitchen storage and counter space. The oversized master bedroom features a walk-in closet and private ensuite with luxurious tiled shower. The ideal layout of this family home features 2 additional bedrooms and a large laundry room. Step outside to the fenced yard to bask in the sun on the newly built patio - play with the kids or pets. A great family home at an affordable price! (id:22614)
Property Details
| MLS® Number | R2398407 |
| Property Type | Single Family |
Building
| Bathroom Total | 2 |
| Bedrooms Total | 3 |
| Appliances | Washer, Dryer, Refrigerator, Stove, Dishwasher |
| Basement Type | None |
| Constructed Date | 2006 |
| Construction Style Attachment | Detached |
| Fireplace Present | No |
| Fixture | Drapes/window Coverings |
| Foundation Type | Unknown |
| Roof Material | Asphalt Shingle |
| Roof Style | Conventional |
| Stories Total | 1 |
| Size Interior | 1216 Sqft |
| Type | Manufactured Home/mobile |
Land
| Acreage | No |
| Size Irregular | 6500 |
| Size Total | 6500 Sqft |
| Size Total Text | 6500 Sqft |
Rooms
| Level | Type | Length | Width | Dimensions |
|---|---|---|---|---|
| Main Level | Kitchen | 10 ft ,2 in | 10 ft | 10 ft ,2 in x 10 ft |
| Main Level | Dining Room | 10 ft | 6 ft | 10 ft x 6 ft |
| Main Level | Living Room | 15 ft ,7 in | 14 ft | 15 ft ,7 in x 14 ft |
| Main Level | Master Bedroom | 14 ft ,9 in | 10 ft ,8 in | 14 ft ,9 in x 10 ft ,8 in |
| Main Level | Bedroom 2 | 9 ft ,9 in | 8 ft ,9 in | 9 ft ,9 in x 8 ft ,9 in |
| Main Level | Bedroom 3 | 12 ft ,7 in | 9 ft ,7 in | 12 ft ,7 in x 9 ft ,7 in |
| Main Level | Laundry Room | 10 ft ,8 in | 5 ft ,2 in | 10 ft ,8 in x 5 ft ,2 in |
https://www.realtor.ca/PropertyDetails.aspx?PropertyId=21049130
Interested?
Contact us for more information
Jody Brown
