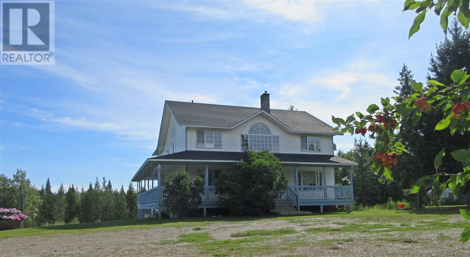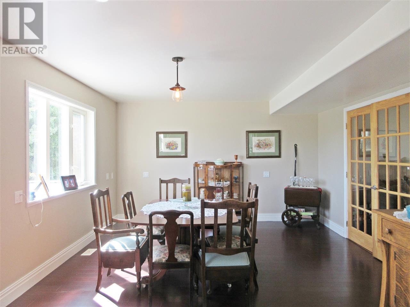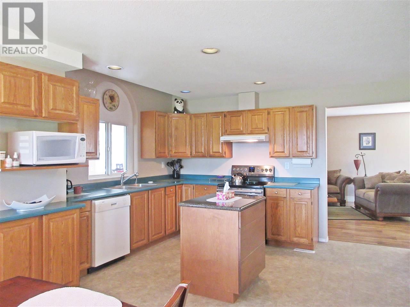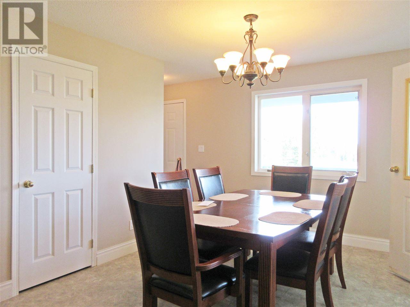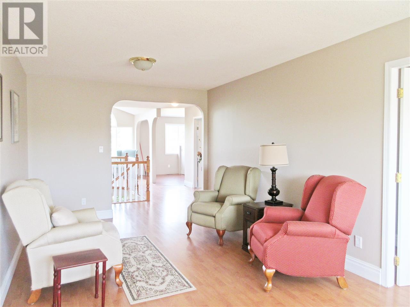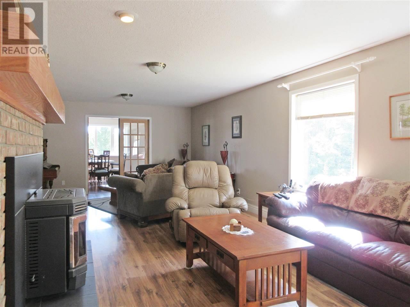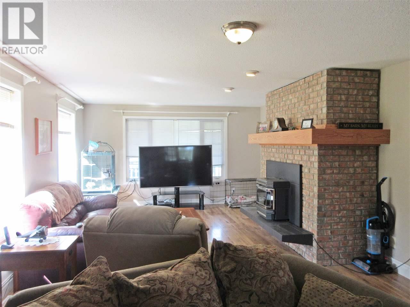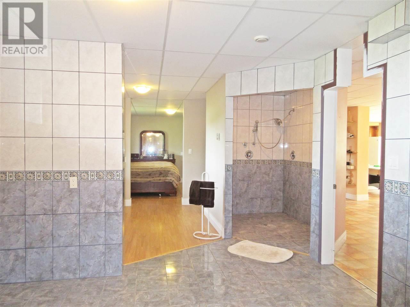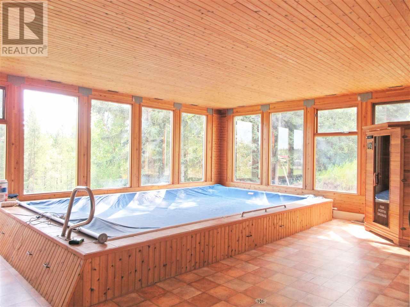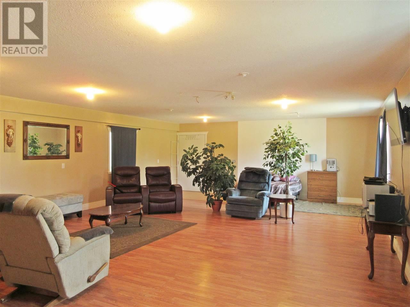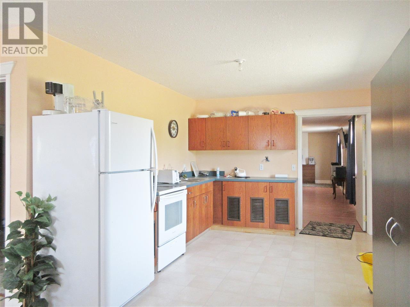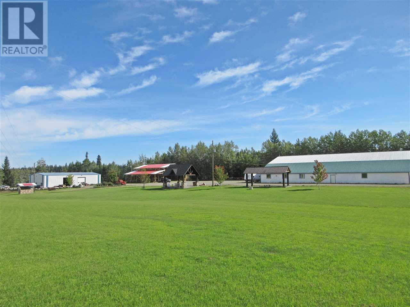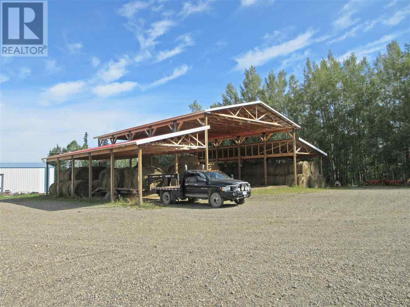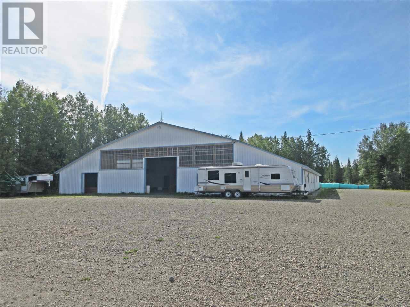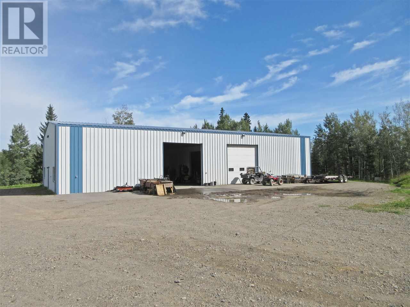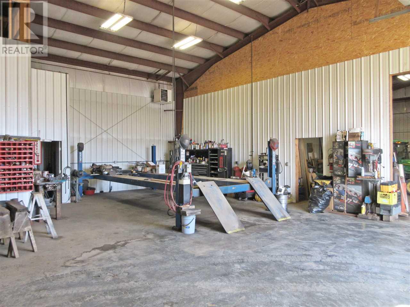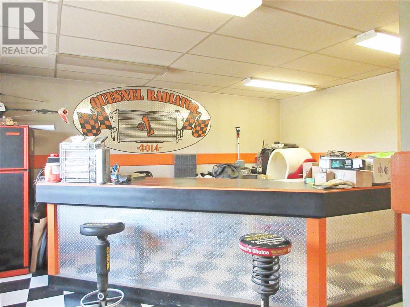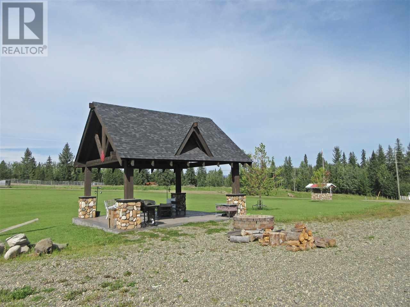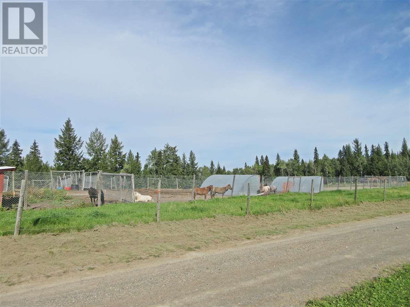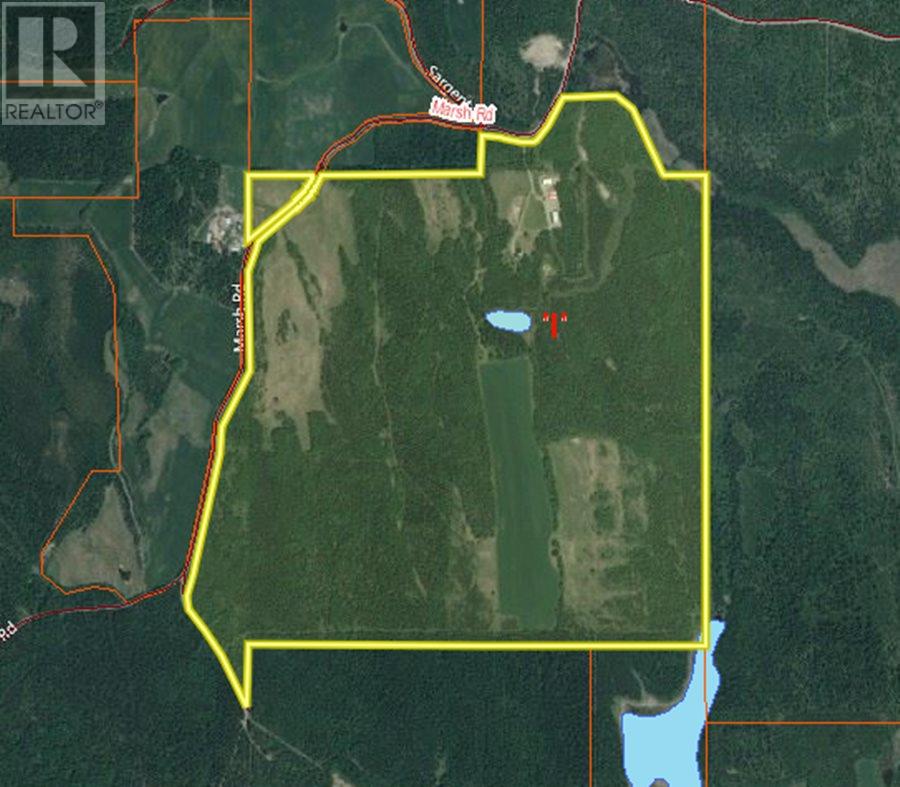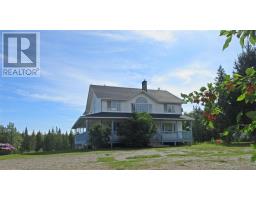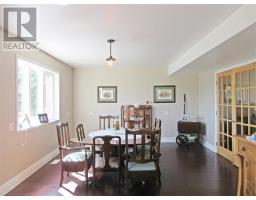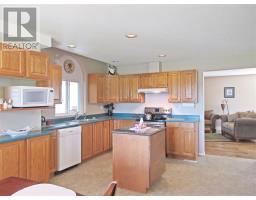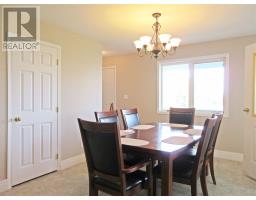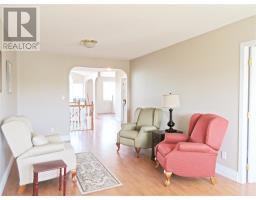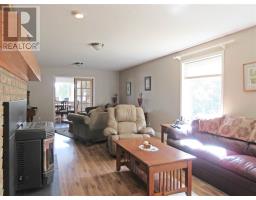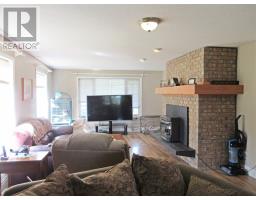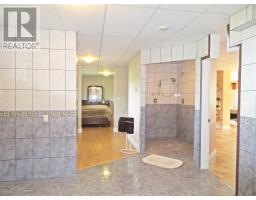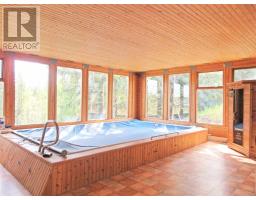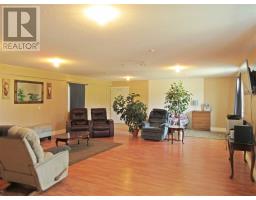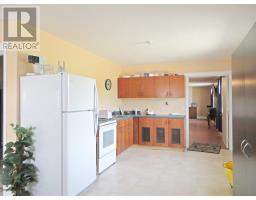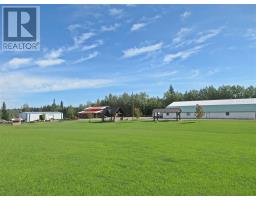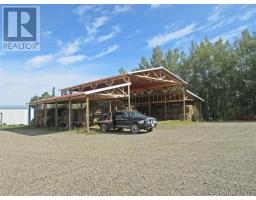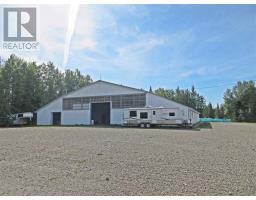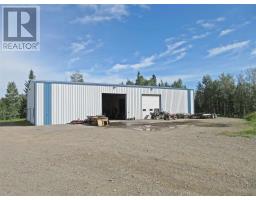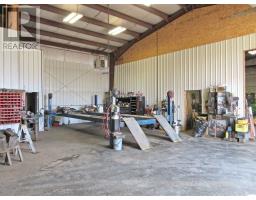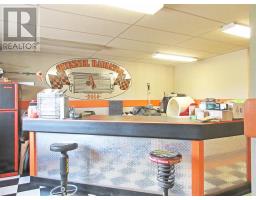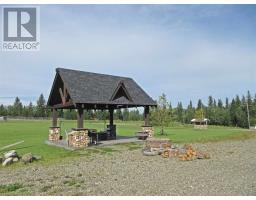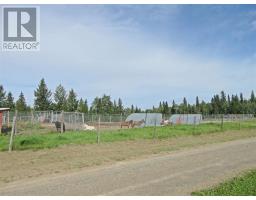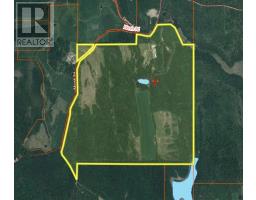1509 Marsh Road Quesnel - Rural West, British Columbia V2J 6H4
$1,399,900
Return to a simpler way of life with this picturesque, storybook property. Over 700 acres of views, privacy and seclusion. The home features six bedrooms, three large baths, amazing ensuite, and a dining room that will host your entire family and more. There is also an upstairs sitting/lounge area, fabulous recreation room and a 16' X 10' indoor pool surrounded by windows and sunshine. Currently has 50 acres in hay, easily could be 150. Remaining in meadows and treed land. Merchantable timber, riding arena, fabulous custom gazebo, adorable chicken coop, and a custom 4800 sq. ft. shop with all the extras including 400 amp service. Make your horse happy and the kids happier. A little piece of paradise! (id:22614)
Property Details
| MLS® Number | R2398462 |
| Property Type | Single Family |
| View Type | View (panoramic) |
Building
| Bathroom Total | 3 |
| Bedrooms Total | 6 |
| Appliances | Washer, Dryer, Refrigerator, Stove, Dishwasher |
| Basement Type | Full |
| Constructed Date | 2000 |
| Construction Style Attachment | Detached |
| Fireplace Present | Yes |
| Fireplace Total | 1 |
| Foundation Type | Concrete Perimeter |
| Roof Material | Asphalt Shingle |
| Roof Style | Conventional |
| Stories Total | 3 |
| Size Interior | 5092 Sqft |
| Type | House |
| Utility Water | Drilled Well |
Land
| Acreage | Yes |
| Size Irregular | 701 |
| Size Total | 701 Ac |
| Size Total Text | 701 Ac |
Rooms
| Level | Type | Length | Width | Dimensions |
|---|---|---|---|---|
| Above | Bedroom 2 | 10 ft ,9 in | 11 ft | 10 ft ,9 in x 11 ft |
| Above | Bedroom 3 | 13 ft ,5 in | 12 ft | 13 ft ,5 in x 12 ft |
| Above | Bedroom 4 | 10 ft | 12 ft | 10 ft x 12 ft |
| Above | Bedroom 5 | 14 ft | 14 ft | 14 ft x 14 ft |
| Above | Bedroom 6 | 15 ft | 14 ft ,8 in | 15 ft x 14 ft ,8 in |
| Above | Study | 24 ft | 13 ft | 24 ft x 13 ft |
| Lower Level | Master Bedroom | 14 ft | 13 ft | 14 ft x 13 ft |
| Lower Level | Recreational, Games Room | 24 ft | 24 ft | 24 ft x 24 ft |
| Main Level | Living Room | 30 ft | 15 ft | 30 ft x 15 ft |
| Main Level | Dining Room | 26 ft | 15 ft | 26 ft x 15 ft |
| Main Level | Kitchen | 12 ft | 11 ft | 12 ft x 11 ft |
| Main Level | Eating Area | 11 ft ,8 in | 11 ft | 11 ft ,8 in x 11 ft |
| Main Level | Laundry Room | 13 ft | 10 ft | 13 ft x 10 ft |
https://www.realtor.ca/PropertyDetails.aspx?PropertyId=21049769
Interested?
Contact us for more information
Jasper Croy
