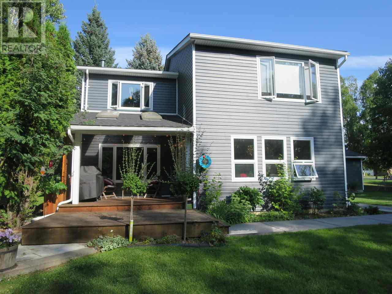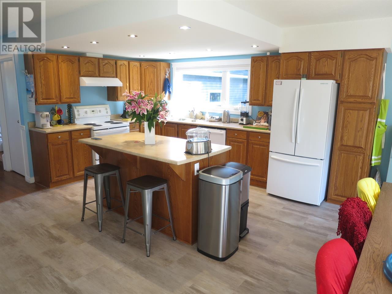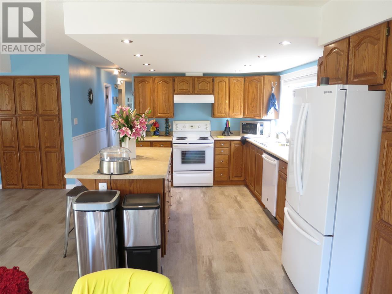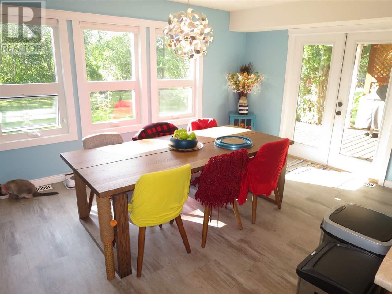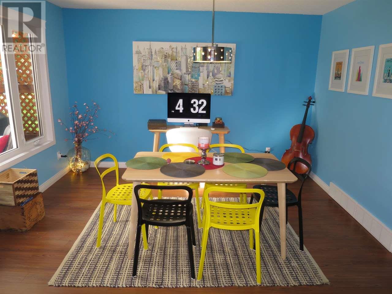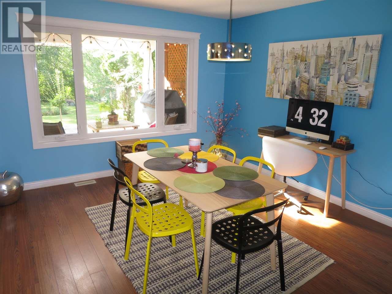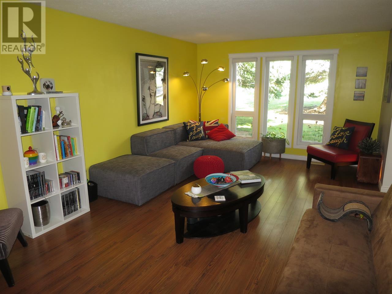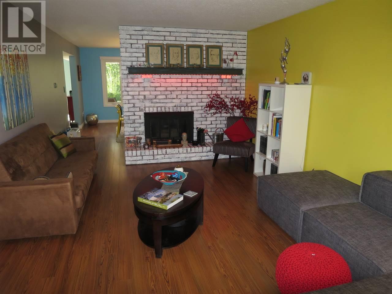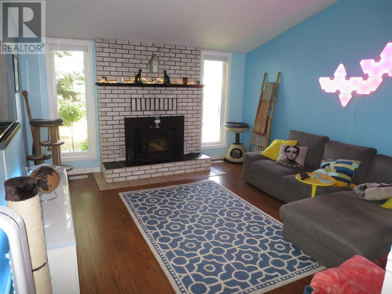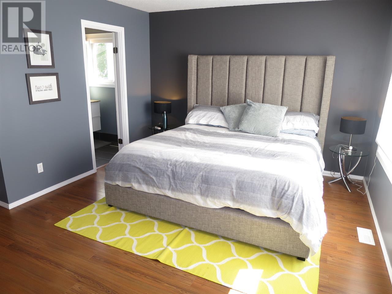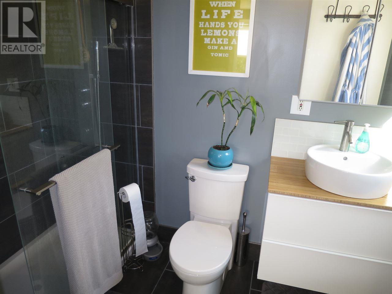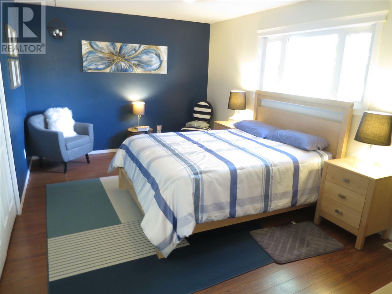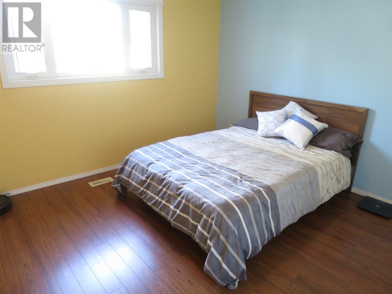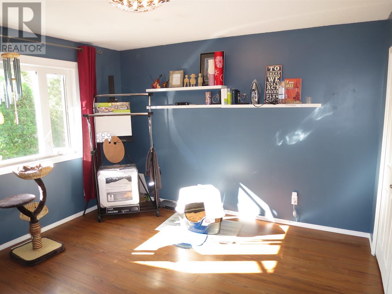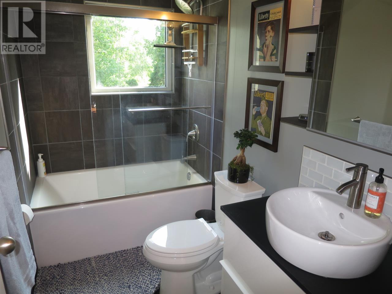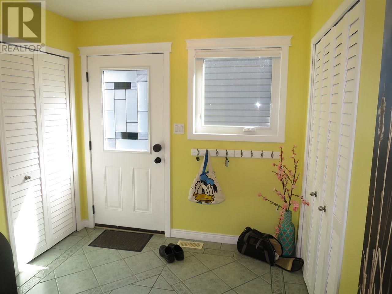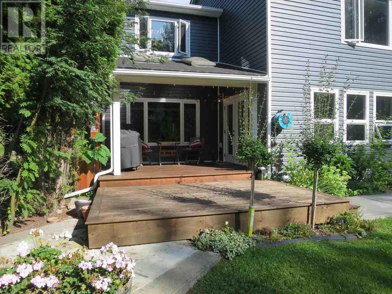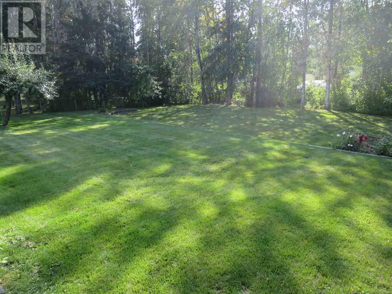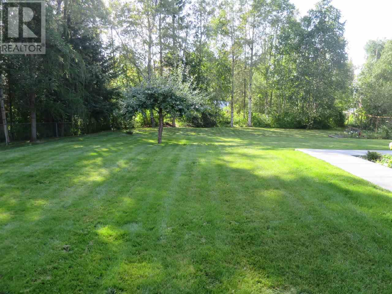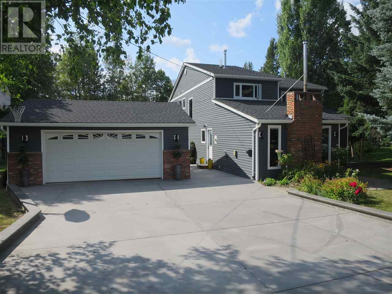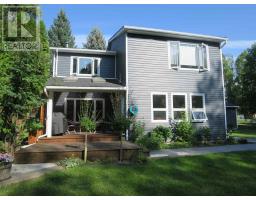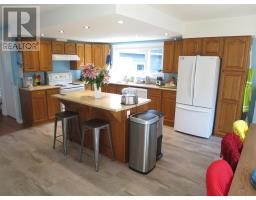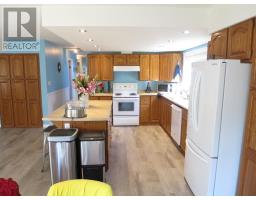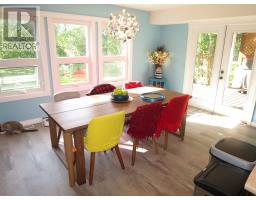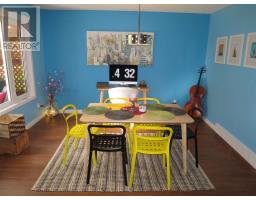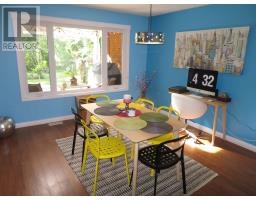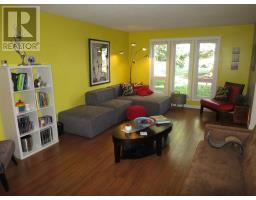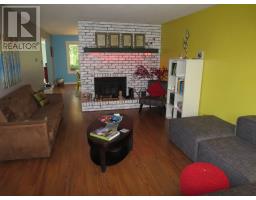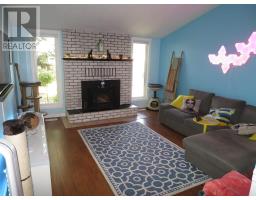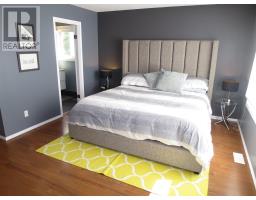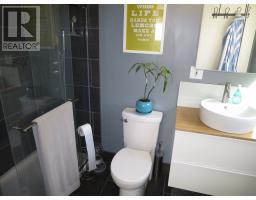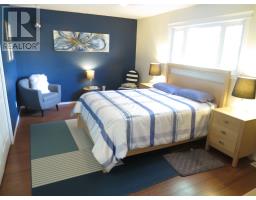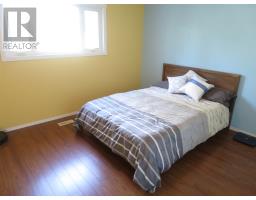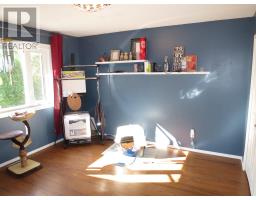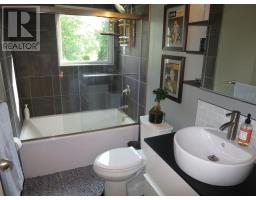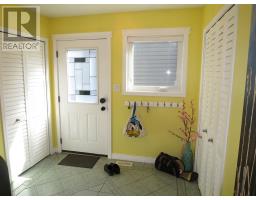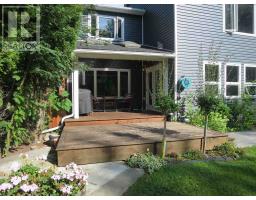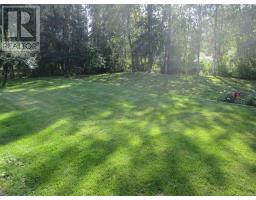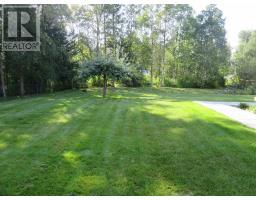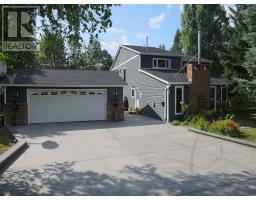141 Thompson Road Quesnel, British Columbia V2J 5B5
$490,000
This one of a kind executive home in South Hills ticks all the boxes. This bright, spacious home has 4 large bedrooms on the upper floor with two fully remodeled baths. The lovely main floor features a great kitchen with island, new counter tops and flooring, and new ceiling. There's also a large nook, formal dining room, family room and living room, each with its own fireplace. This home has seen extensive updates in the last 4 years including all new windows, doors, siding, driveway, garage floor, partly covered deck, fence, and eavestroughs. The home is also state of art with the Lutron System that controls all lights, door locks, garage door, blinds in master bedroom, security cameras, thermostats and smoke detectors from your smart phone. Beautiful backyard. A must see. (id:22614)
Property Details
| MLS® Number | R2398490 |
| Property Type | Single Family |
Building
| Bathroom Total | 3 |
| Bedrooms Total | 4 |
| Appliances | Washer, Dryer, Refrigerator, Stove, Dishwasher |
| Basement Type | Crawl Space |
| Constructed Date | 1980 |
| Construction Style Attachment | Detached |
| Fireplace Present | Yes |
| Fireplace Total | 2 |
| Fixture | Drapes/window Coverings |
| Foundation Type | Concrete Perimeter |
| Roof Material | Asphalt Shingle |
| Roof Style | Conventional |
| Stories Total | 2 |
| Size Interior | 2750 Sqft |
| Type | House |
| Utility Water | Municipal Water |
Land
| Acreage | No |
| Size Irregular | 0.5 |
| Size Total | 0.5 Ac |
| Size Total Text | 0.5 Ac |
Rooms
| Level | Type | Length | Width | Dimensions |
|---|---|---|---|---|
| Above | Master Bedroom | 17 ft ,2 in | 21 ft | 17 ft ,2 in x 21 ft |
| Above | Bedroom 2 | 21 ft | 11 ft ,1 in | 21 ft x 11 ft ,1 in |
| Above | Bedroom 3 | 17 ft ,2 in | 10 ft ,1 in | 17 ft ,2 in x 10 ft ,1 in |
| Above | Bedroom 4 | 13 ft ,2 in | 10 ft ,9 in | 13 ft ,2 in x 10 ft ,9 in |
| Above | Laundry Room | 6 ft | 5 ft | 6 ft x 5 ft |
| Main Level | Kitchen | 17 ft ,2 in | 13 ft | 17 ft ,2 in x 13 ft |
| Main Level | Dining Nook | 17 ft ,2 in | 8 ft | 17 ft ,2 in x 8 ft |
| Main Level | Dining Room | 12 ft ,7 in | 12 ft ,3 in | 12 ft ,7 in x 12 ft ,3 in |
| Main Level | Living Room | 14 ft ,3 in | 13 ft ,2 in | 14 ft ,3 in x 13 ft ,2 in |
| Main Level | Family Room | 19 ft ,2 in | 12 ft ,3 in | 19 ft ,2 in x 12 ft ,3 in |
| Main Level | Foyer | 10 ft ,6 in | 7 ft ,1 in | 10 ft ,6 in x 7 ft ,1 in |
https://www.realtor.ca/PropertyDetails.aspx?PropertyId=21050284
Interested?
Contact us for more information
Randy Derrick
(250) 992-3557
