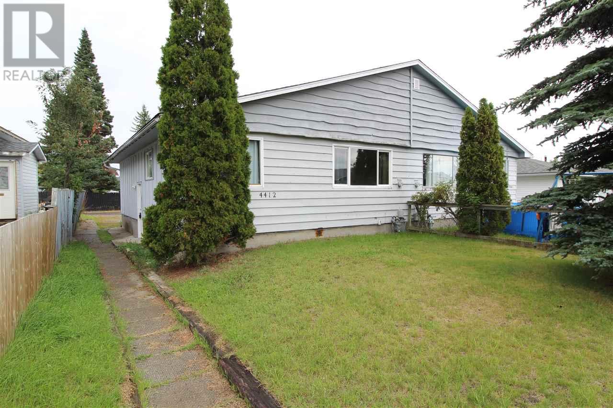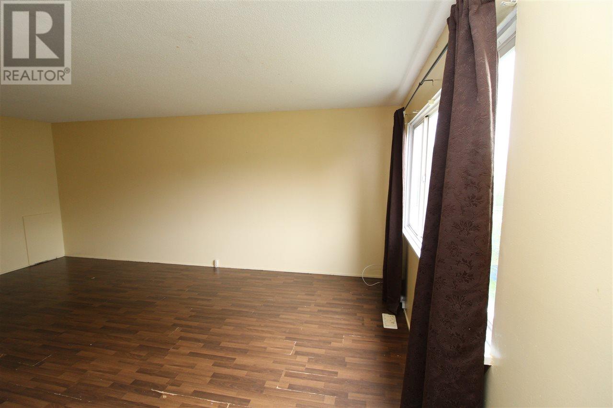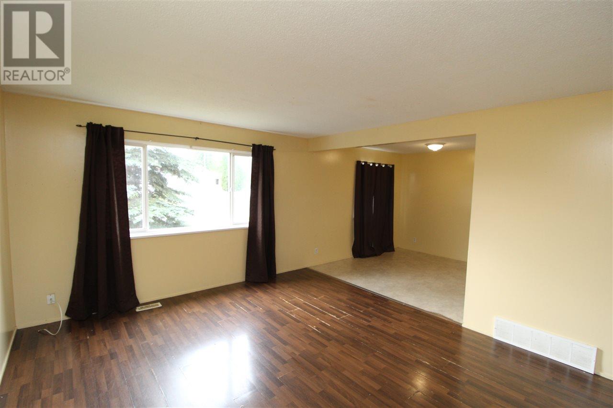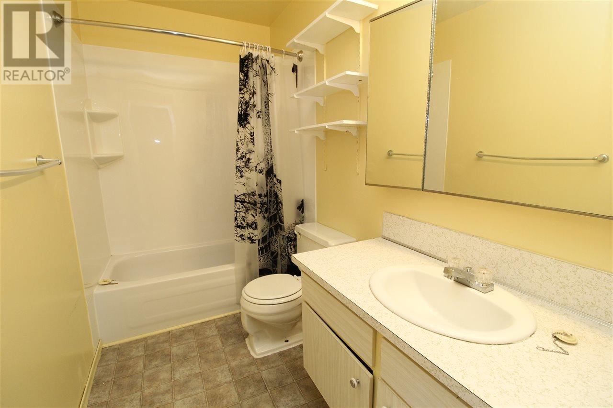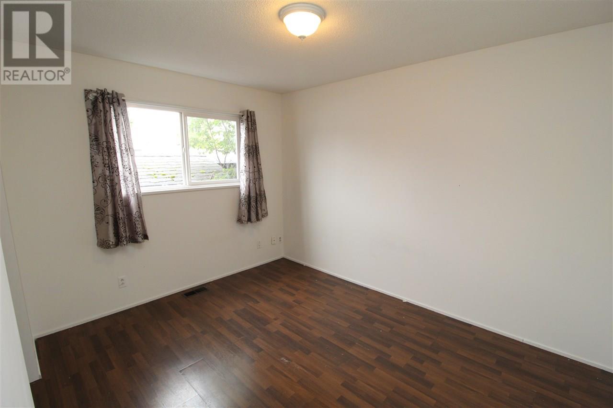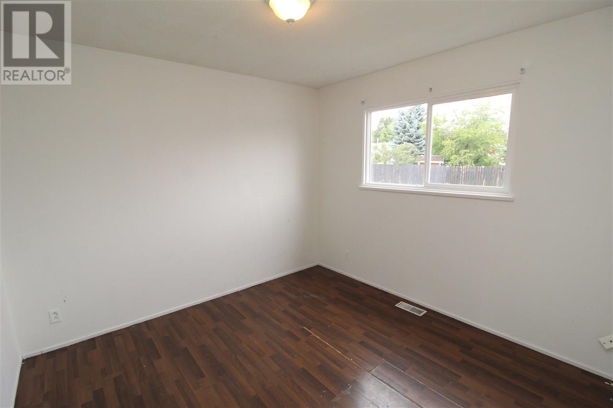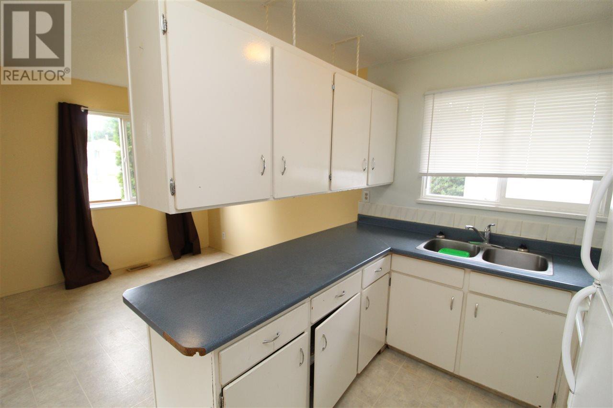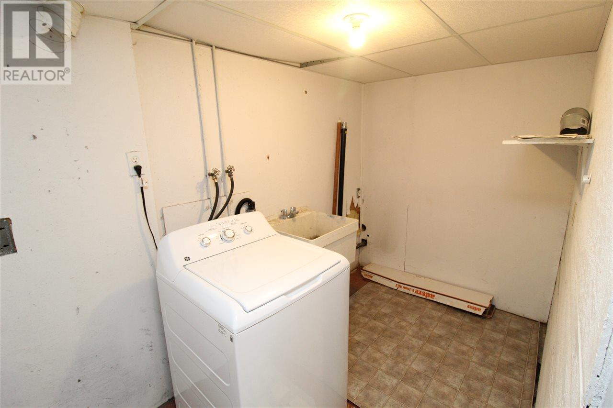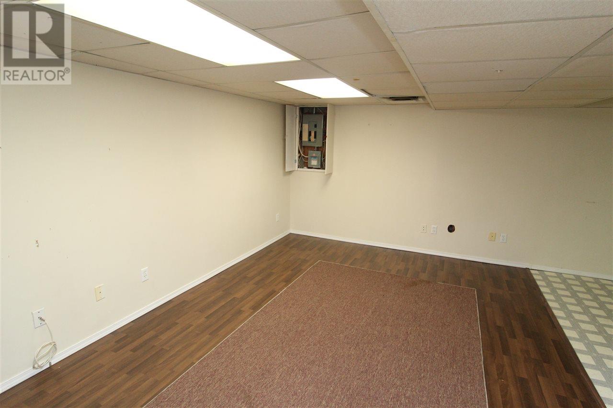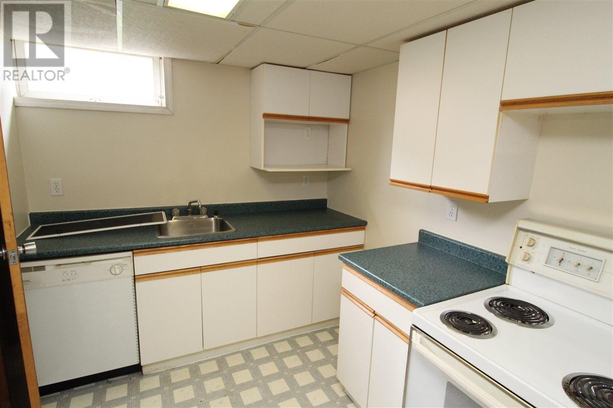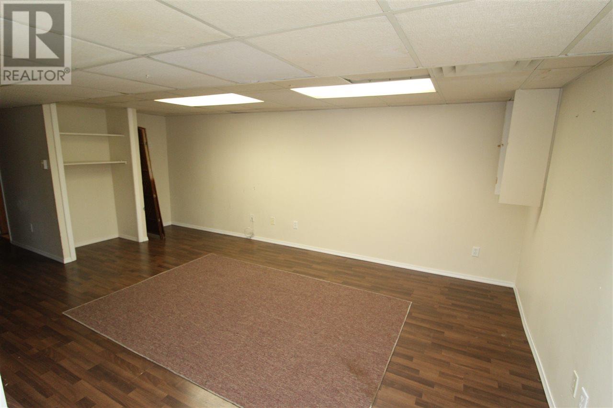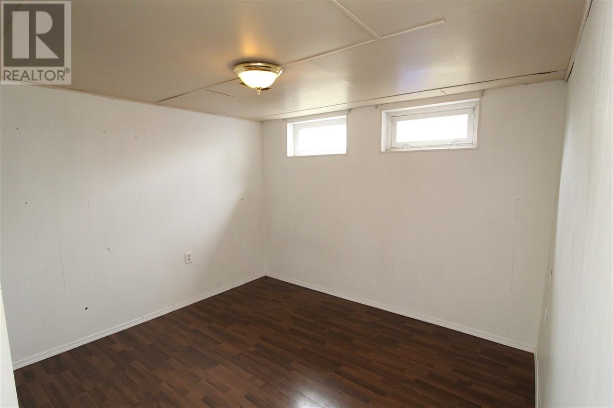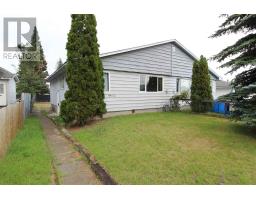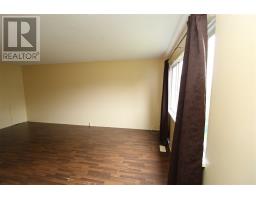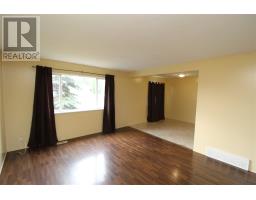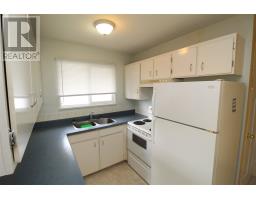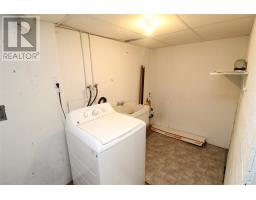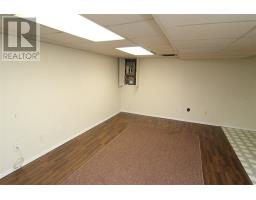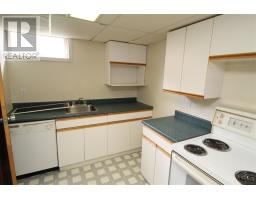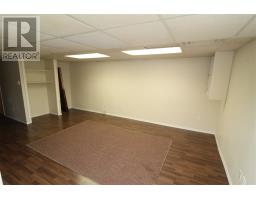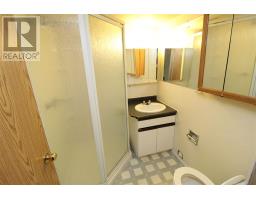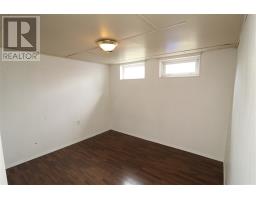4412 1st Avenue Prince George, British Columbia V2M 1C8
3 Bedroom
1 Bathroom
1848 sqft
$239,900
This is a great little property that just needs some cosmetic TLC. Half-duplex in a good area. Upstairs has 2 bedrooms, and there is a galley-style kitchen. Downstairs is a 1-bedroom (plus den) unauthorized suite. Good setup for shared laundry. Excellent area (Heritage Elementary catchment) and great potential for starter or rental investors. Parking in the rear. (id:22614)
Property Details
| MLS® Number | R2398763 |
| Property Type | Single Family |
Building
| Bathroom Total | 1 |
| Bedrooms Total | 3 |
| Basement Development | Finished |
| Basement Type | Unknown (finished) |
| Constructed Date | 1972 |
| Construction Style Attachment | Attached |
| Fireplace Present | No |
| Foundation Type | Concrete Perimeter |
| Roof Material | Asphalt Shingle |
| Roof Style | Conventional |
| Stories Total | 2 |
| Size Interior | 1848 Sqft |
| Type | Duplex |
| Utility Water | Municipal Water |
Land
| Acreage | No |
| Size Irregular | 3392 |
| Size Total | 3392 Sqft |
| Size Total Text | 3392 Sqft |
Rooms
| Level | Type | Length | Width | Dimensions |
|---|---|---|---|---|
| Basement | Kitchen | 11 ft | 10 ft | 11 ft x 10 ft |
| Basement | Living Room | 16 ft | 11 ft | 16 ft x 11 ft |
| Basement | Bedroom 3 | 10 ft | 9 ft | 10 ft x 9 ft |
| Main Level | Kitchen | 10 ft | 8 ft | 10 ft x 8 ft |
| Main Level | Dining Room | 10 ft | 9 ft ,6 in | 10 ft x 9 ft ,6 in |
| Main Level | Living Room | 19 ft | 12 ft | 19 ft x 12 ft |
| Main Level | Master Bedroom | 9 ft | 12 ft | 9 ft x 12 ft |
| Main Level | Bedroom 2 | 9 ft | 10 ft | 9 ft x 10 ft |
https://www.realtor.ca/PropertyDetails.aspx?PropertyId=21053442
Interested?
Contact us for more information
Ellen Parker

RE/MAX Centre City Realty
(250) 562-3600
(250) 562-8231
remax-centrecity.bc.ca
