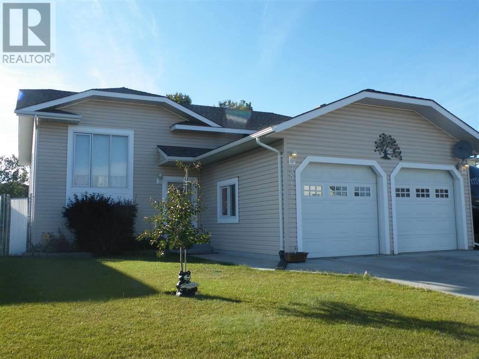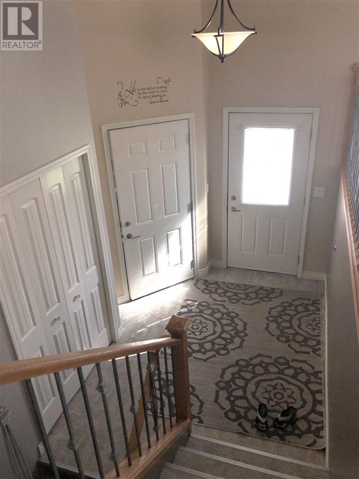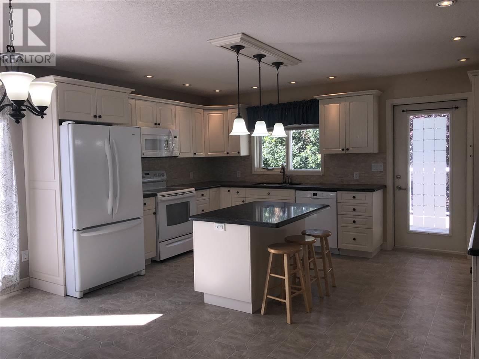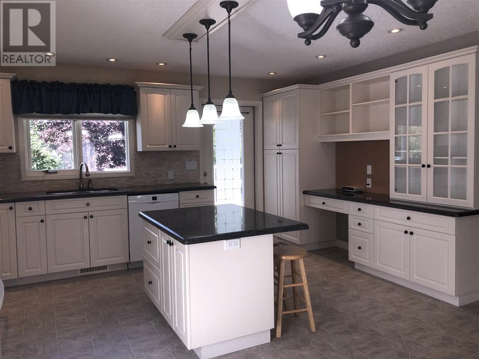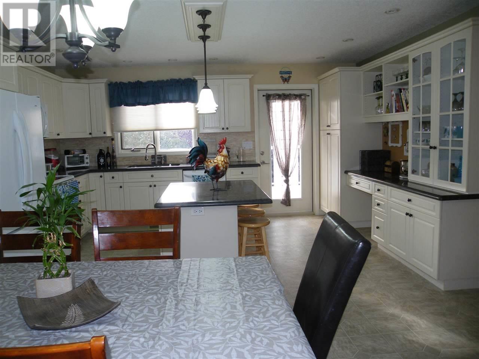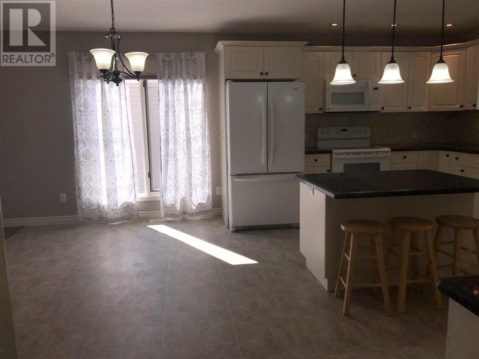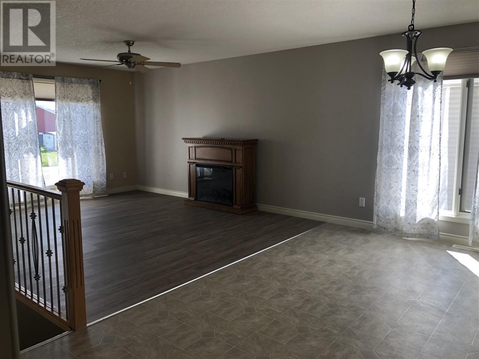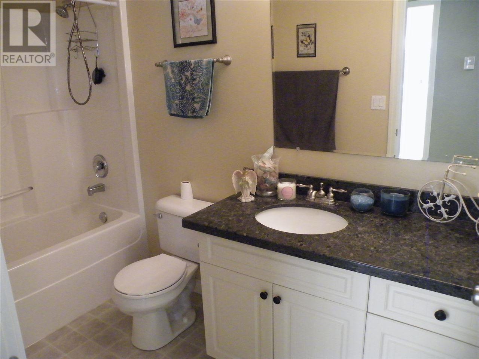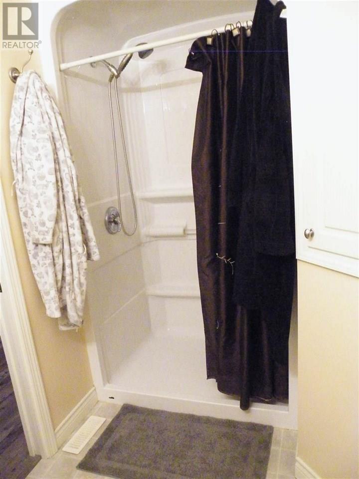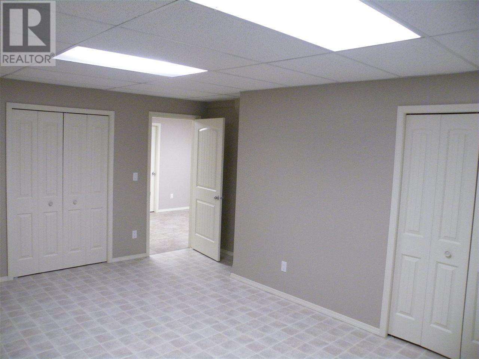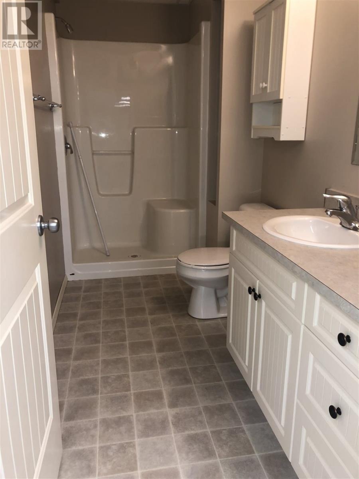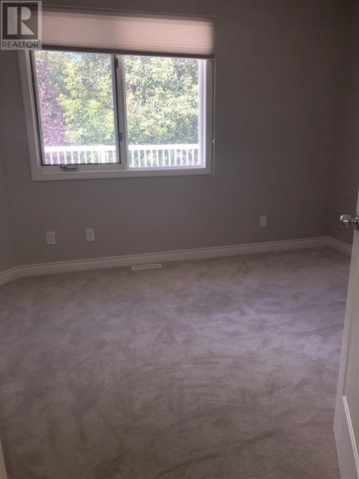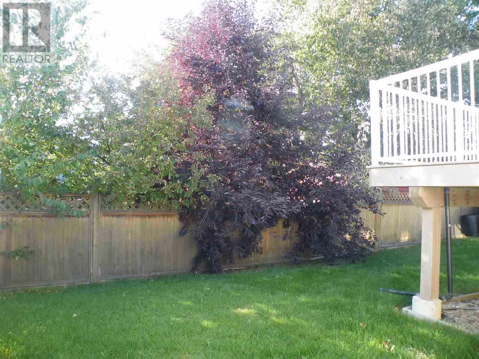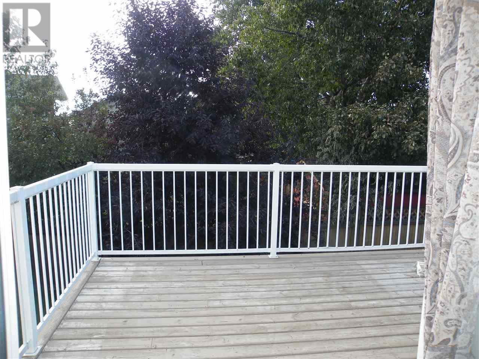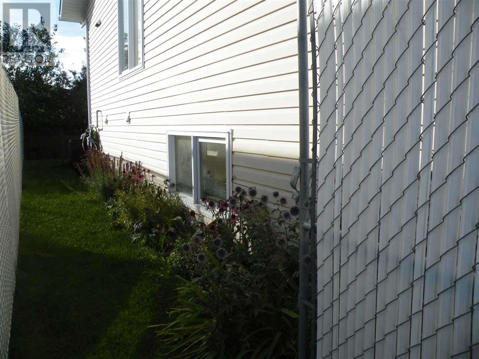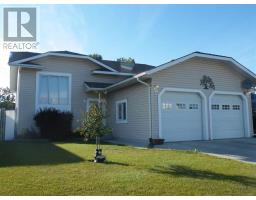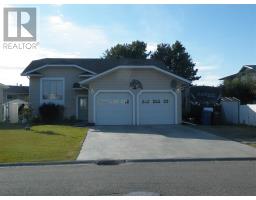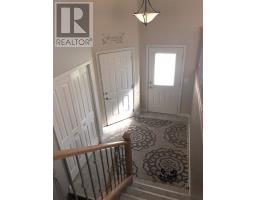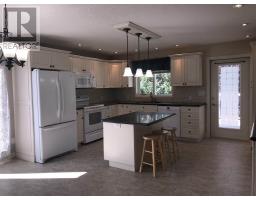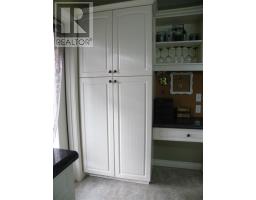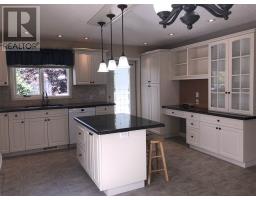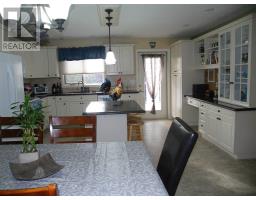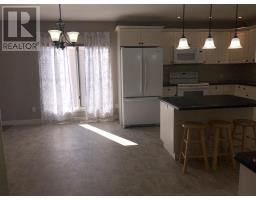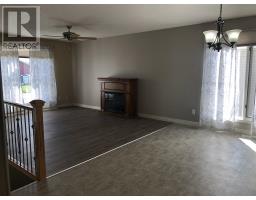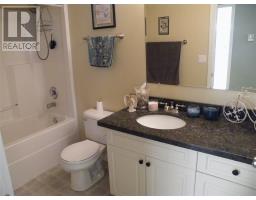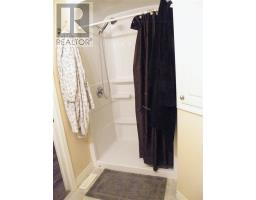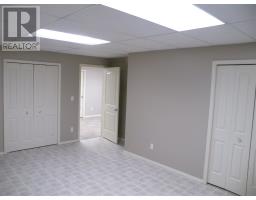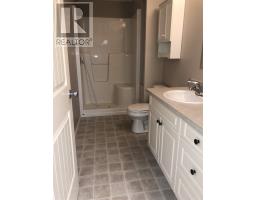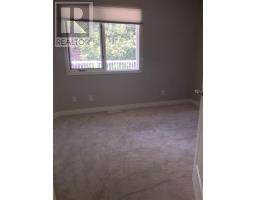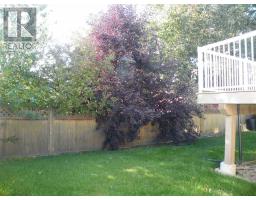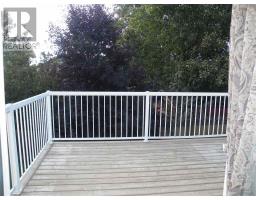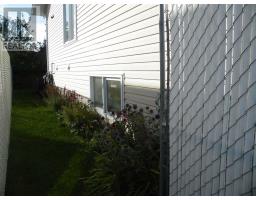9812 90 Street Fort St. John, British Columbia V1J 7E1
$495,000
You don't want to miss this well-built home by well-known local builder for his own family. Located in Camarlo Park II. Phenomenal new principal - R.O Elementary - kids can walk to elementary or high school & Toba. From the moment you walk in, the care for this home shines as if it was just built yesterday. Gorgeous country-style kitchen with granite, tons of cabinets, décor lighting, custom ledge rock splash, 5 enormous bedrooms, huge rec room in a finished basement. Huge ensuite with full size walk-in shower. Built in vac. Immaculate yard, true double garage & RV parking for not 1 but 2, 40' RVs in addition to XL concrete drive with parking for 4. Full grown assorted trees across back fence for privacy. No neighbor across the street. So much more! (id:22614)
Property Details
| MLS® Number | R2398836 |
| Property Type | Single Family |
| Storage Type | Storage |
Building
| Bathroom Total | 3 |
| Bedrooms Total | 5 |
| Appliances | Washer, Dryer, Refrigerator, Stove, Dishwasher |
| Basement Development | Finished |
| Basement Type | Unknown (finished) |
| Constructed Date | 2005 |
| Construction Style Attachment | Detached |
| Fireplace Present | No |
| Foundation Type | Concrete Perimeter |
| Roof Material | Asphalt Shingle |
| Roof Style | Conventional |
| Stories Total | 2 |
| Size Interior | 2600 Sqft |
| Type | House |
| Utility Water | Municipal Water |
Land
| Acreage | No |
| Size Irregular | 6559.55 |
| Size Total | 6559.55 Sqft |
| Size Total Text | 6559.55 Sqft |
Rooms
| Level | Type | Length | Width | Dimensions |
|---|---|---|---|---|
| Basement | Recreational, Games Room | 26 ft | 13 ft ,1 in | 26 ft x 13 ft ,1 in |
| Basement | Bedroom 4 | 16 ft ,6 in | 11 ft ,8 in | 16 ft ,6 in x 11 ft ,8 in |
| Basement | Bedroom 5 | 16 ft ,6 in | 11 ft ,5 in | 16 ft ,6 in x 11 ft ,5 in |
| Basement | Other | 5 ft | 7 ft ,9 in | 5 ft x 7 ft ,9 in |
| Basement | Laundry Room | 6 ft ,3 in | 11 ft ,5 in | 6 ft ,3 in x 11 ft ,5 in |
| Main Level | Foyer | 6 ft | 8 ft ,4 in | 6 ft x 8 ft ,4 in |
| Main Level | Living Room | 18 ft ,5 in | 12 ft | 18 ft ,5 in x 12 ft |
| Main Level | Dining Room | 15 ft ,7 in | 7 ft ,6 in | 15 ft ,7 in x 7 ft ,6 in |
| Main Level | Kitchen | 15 ft ,7 in | 8 ft | 15 ft ,7 in x 8 ft |
| Main Level | Master Bedroom | 14 ft | 12 ft ,8 in | 14 ft x 12 ft ,8 in |
| Main Level | Bedroom 2 | 10 ft | 9 ft ,3 in | 10 ft x 9 ft ,3 in |
| Main Level | Bedroom 3 | 11 ft | 9 ft ,1 in | 11 ft x 9 ft ,1 in |
| Main Level | Office | 5 ft | 7 ft ,3 in | 5 ft x 7 ft ,3 in |
https://www.realtor.ca/PropertyDetails.aspx?PropertyId=21054422
Interested?
Contact us for more information
Lana Spidel
(778) 256-3875
(883) 817-6507
(778) 508-7639
