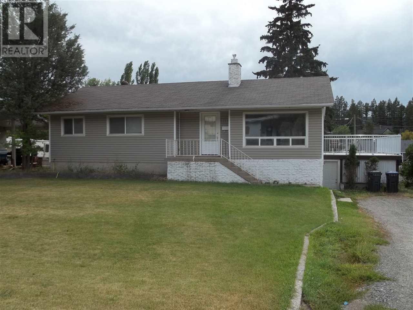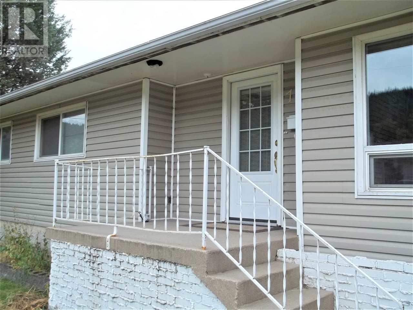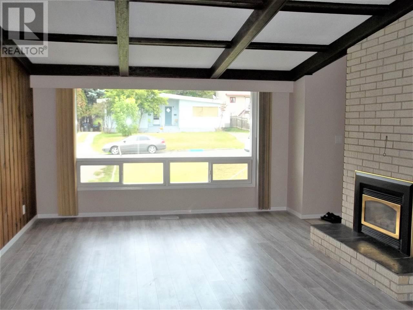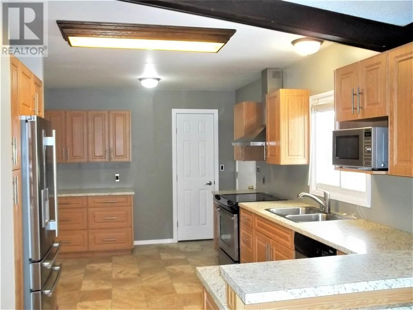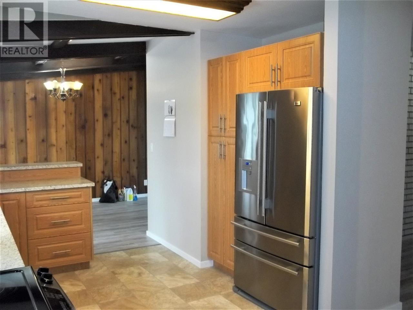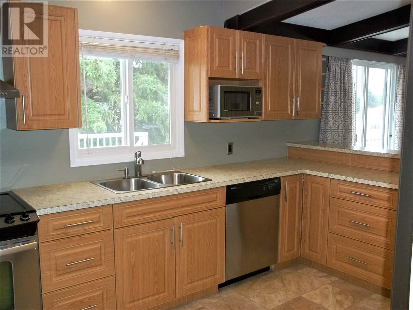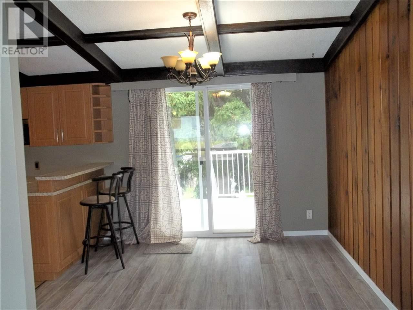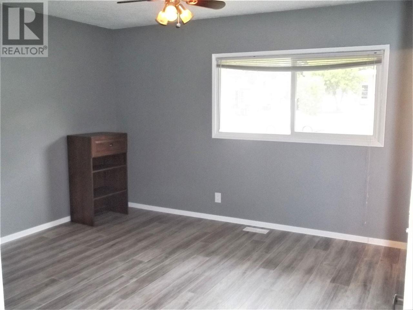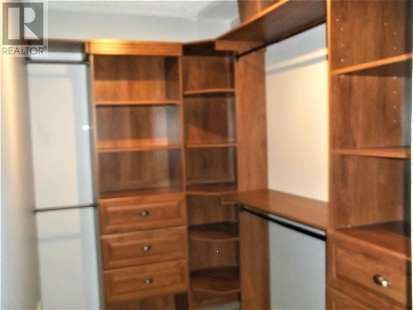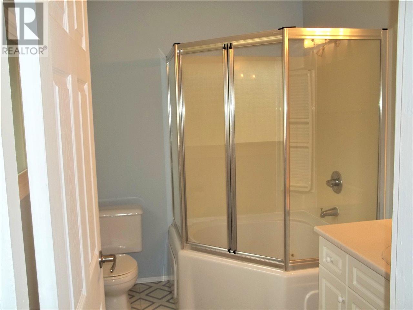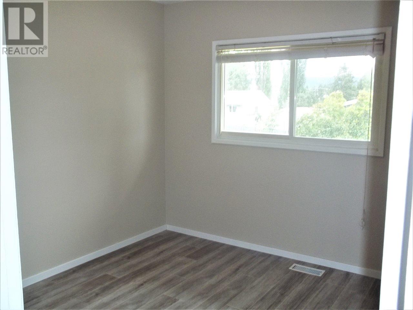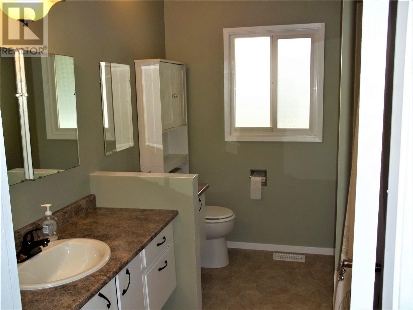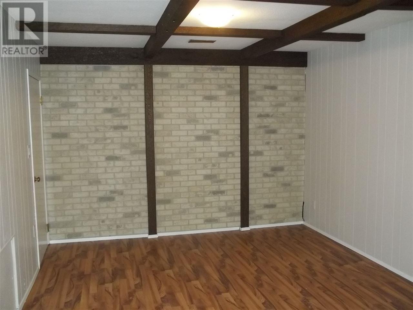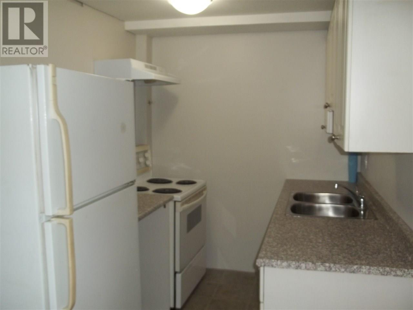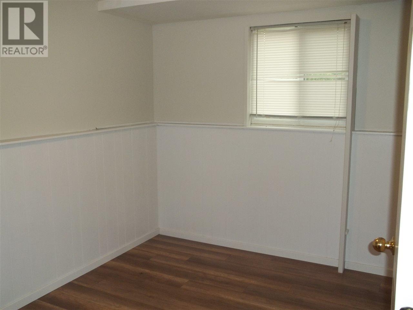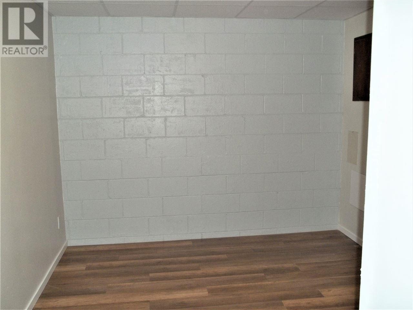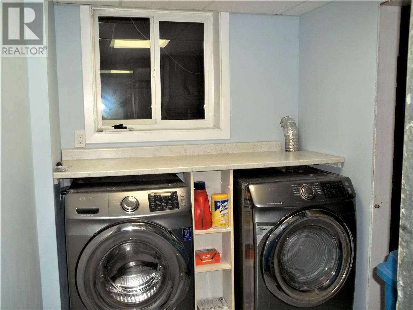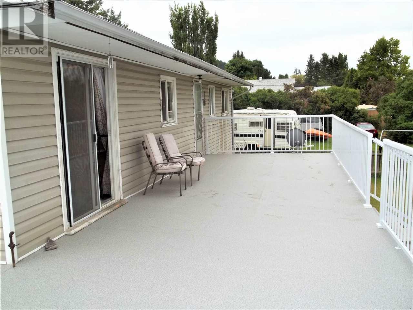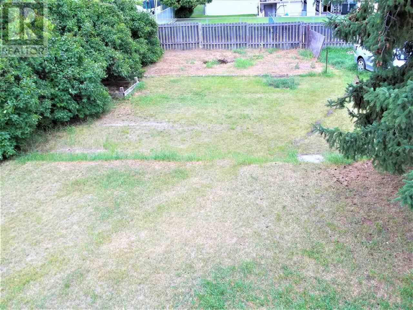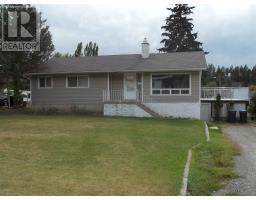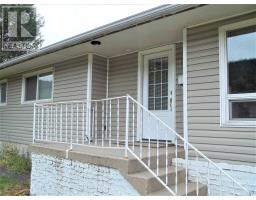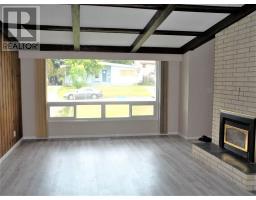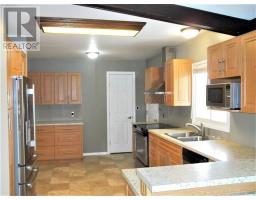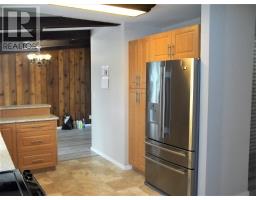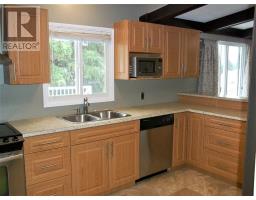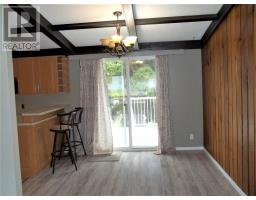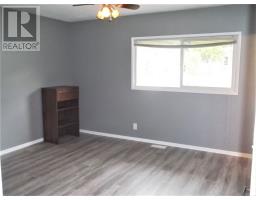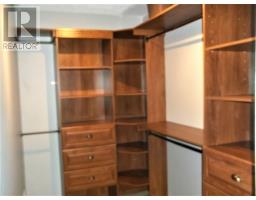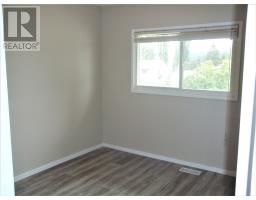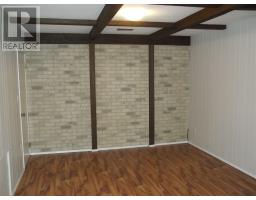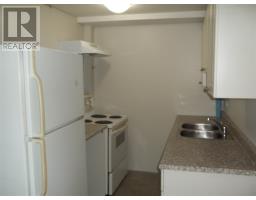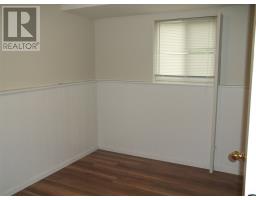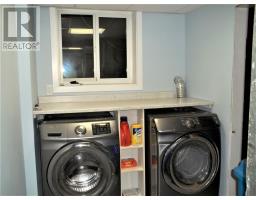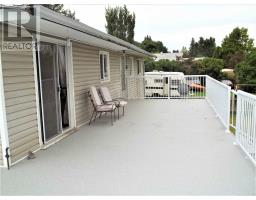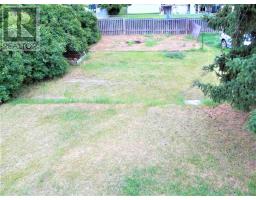717 N 10th Avenue Williams Lake, British Columbia V2G 2L9
5 Bedroom
3 Bathroom
2302 sqft
Fireplace
Central Air Conditioning
$278,900
Great 5-bedroom 3-bath house on nicely leveled lot with alley access. This home has some newer updates, including the kitchen, master bedroom, walk-in closet, ensuite, and the flooring in common areas and most bedrooms. There is a 2-bedroom in-law suite downstairs, along with a workshop area; and an extra storage shed outside. Gated RV or parking area off the alley-access. Extra-large sundeck off the kitchen/dining area that wraps around the side of the house. This property has it all, and is priced to sell!! (id:22614)
Property Details
| MLS® Number | R2398768 |
| Property Type | Single Family |
| Storage Type | Storage |
Building
| Bathroom Total | 3 |
| Bedrooms Total | 5 |
| Amenities | Fireplace(s) |
| Appliances | Washer, Dryer, Refrigerator, Stove, Dishwasher |
| Basement Development | Partially Finished |
| Basement Type | Full (partially Finished) |
| Constructed Date | 1965 |
| Construction Style Attachment | Detached |
| Cooling Type | Central Air Conditioning |
| Fireplace Present | Yes |
| Fireplace Total | 1 |
| Foundation Type | Concrete Perimeter |
| Roof Material | Asphalt Shingle |
| Roof Style | Conventional |
| Stories Total | 2 |
| Size Interior | 2302 Sqft |
| Type | House |
| Utility Water | Municipal Water |
Land
| Acreage | No |
| Size Irregular | 10125 |
| Size Total | 10125 Sqft |
| Size Total Text | 10125 Sqft |
Rooms
| Level | Type | Length | Width | Dimensions |
|---|---|---|---|---|
| Basement | Bedroom 3 | 9 ft ,5 in | 10 ft ,4 in | 9 ft ,5 in x 10 ft ,4 in |
| Basement | Other | 19 ft ,1 in | 7 ft ,1 in | 19 ft ,1 in x 7 ft ,1 in |
| Basement | Living Room | 10 ft ,9 in | 12 ft | 10 ft ,9 in x 12 ft |
| Basement | Kitchen | 8 ft ,7 in | 6 ft ,6 in | 8 ft ,7 in x 6 ft ,6 in |
| Basement | Bedroom 4 | 10 ft ,2 in | 9 ft ,9 in | 10 ft ,2 in x 9 ft ,9 in |
| Basement | Bedroom 5 | 9 ft ,8 in | 9 ft ,9 in | 9 ft ,8 in x 9 ft ,9 in |
| Main Level | Living Room | 12 ft ,5 in | 17 ft ,2 in | 12 ft ,5 in x 17 ft ,2 in |
| Main Level | Dining Room | 9 ft ,2 in | 7 ft ,8 in | 9 ft ,2 in x 7 ft ,8 in |
| Main Level | Kitchen | 16 ft ,4 in | 9 ft ,3 in | 16 ft ,4 in x 9 ft ,3 in |
| Main Level | Master Bedroom | 12 ft ,5 in | 12 ft ,4 in | 12 ft ,5 in x 12 ft ,4 in |
| Main Level | Bedroom 2 | 9 ft ,3 in | 9 ft | 9 ft ,3 in x 9 ft |
https://www.realtor.ca/PropertyDetails.aspx?PropertyId=21053673
Interested?
Contact us for more information
Shirley Marcotte
(250) 398-9899
www.shirleymarcotte.ca
https://www.facebook.com/profile.php?id=100010501605605
https://www.linkedin.com/in/shirley-marcotte-a8336b13b
