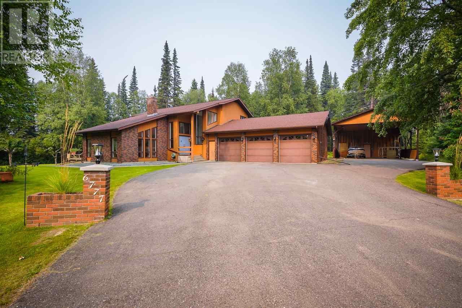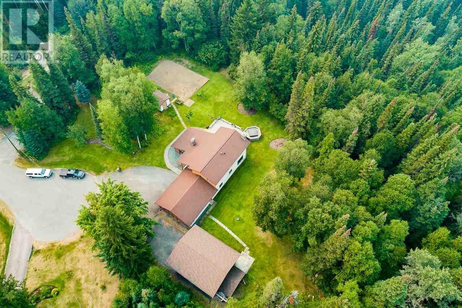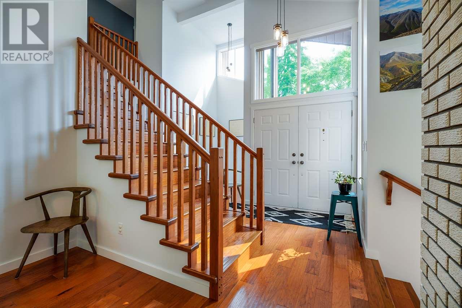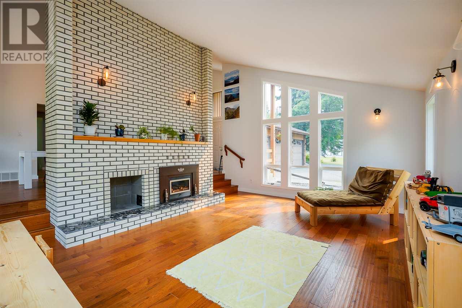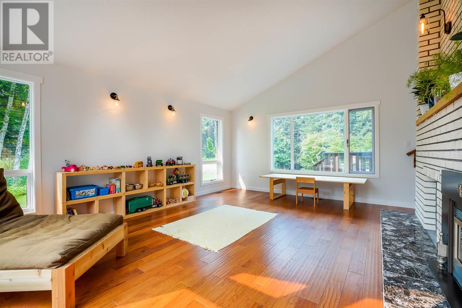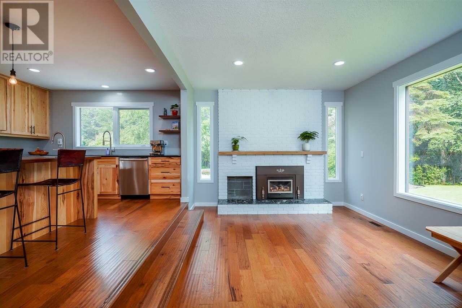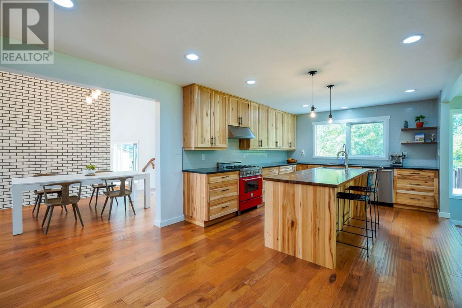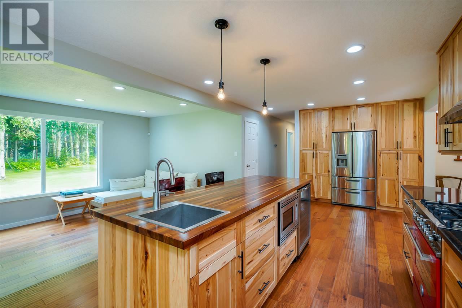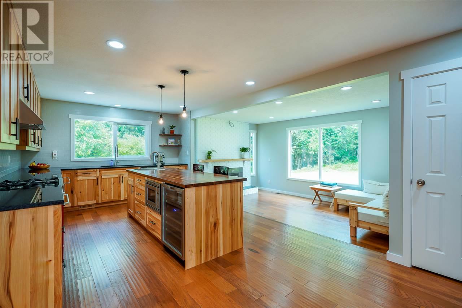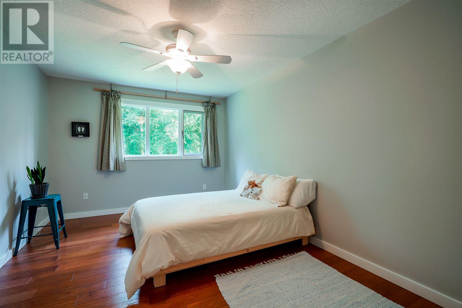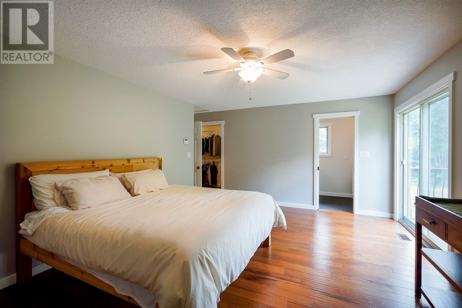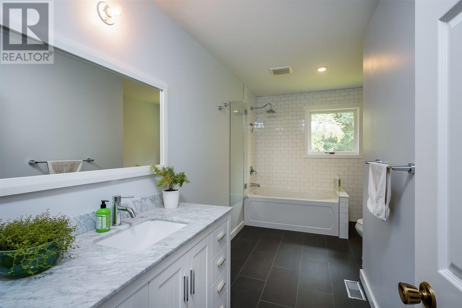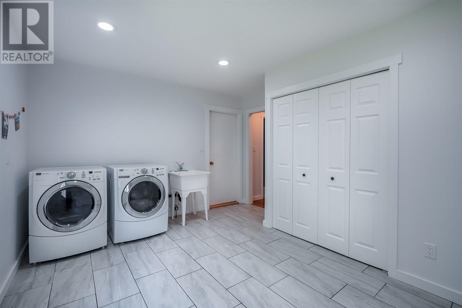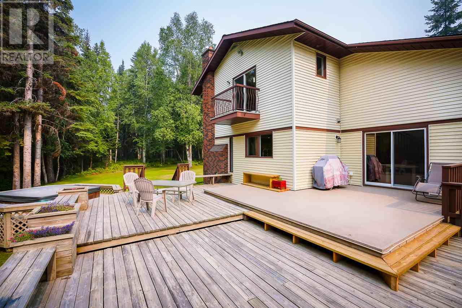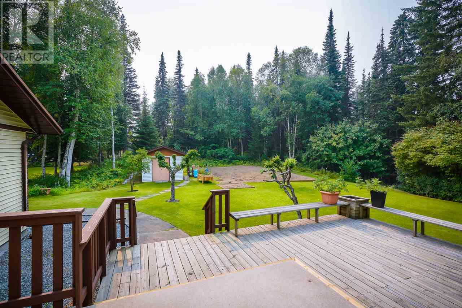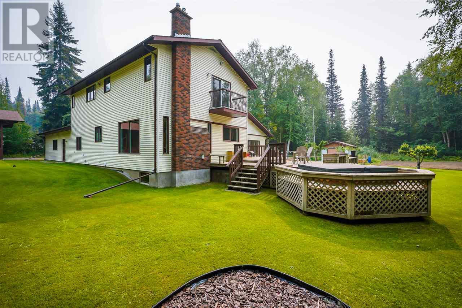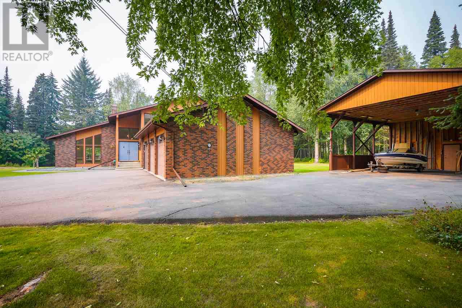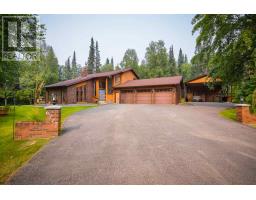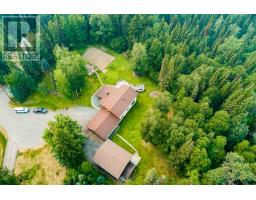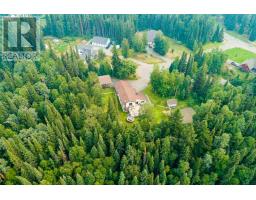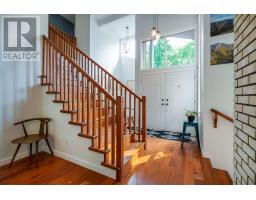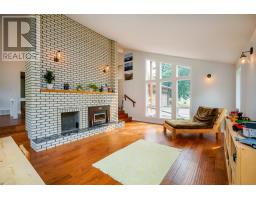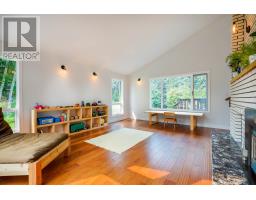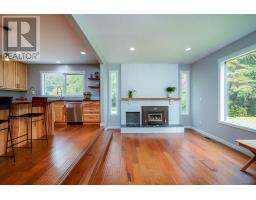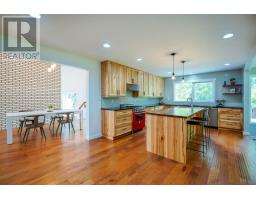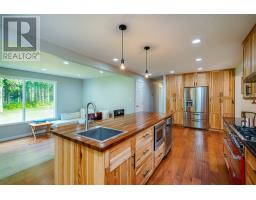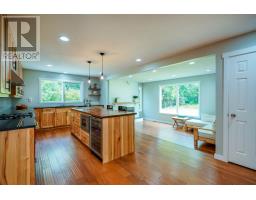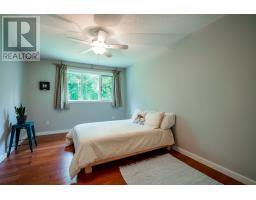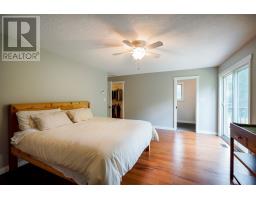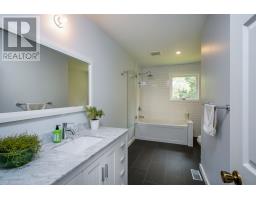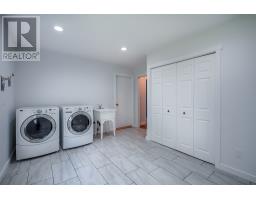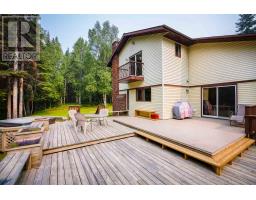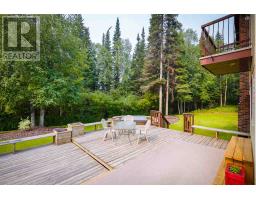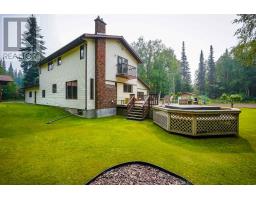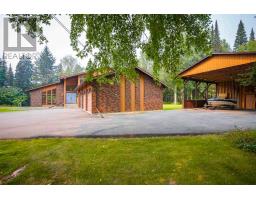6777 Butte Place Prince George, British Columbia V2K 4H4
$679,900
When location matters! Absolutely gorgeous home in prestigious Valleyview. Sitting on a beautiful 1.27 acre pie-shaped lot in a cul de sac and backing onto greenbelt. The interior has been beautifully renovated and boasts stunning hickory hardwood floors, new drywall, trim and paint. Floor to ceiling windows in the sunken living room capture the morning and afternoon sun. Be amazed with the ultimate chef's kitchen with centre island, granite and walnut counter tops, hickory cabinetry, 2 sinks, wine fridge, stainless steel appliances, and cherry-red gas stove. Fully updated bathrooms, 3 spacious bedrooms upstairs and main floor laundry. The bsmt has it's own outside entrance and is a blank slate for your finishing touches, absolutley suitable. Bonus: Triple garage & double RV carport! (id:22614)
Property Details
| MLS® Number | R2398785 |
| Property Type | Single Family |
| Storage Type | Storage |
| View Type | View |
Building
| Bathroom Total | 3 |
| Bedrooms Total | 3 |
| Appliances | Washer, Dryer, Refrigerator, Stove, Dishwasher, Hot Tub |
| Basement Development | Unfinished |
| Basement Type | Full (unfinished) |
| Constructed Date | 1981 |
| Construction Style Attachment | Detached |
| Fireplace Present | Yes |
| Fireplace Total | 3 |
| Foundation Type | Concrete Perimeter |
| Roof Material | Asphalt Shingle |
| Roof Style | Conventional |
| Stories Total | 3 |
| Size Interior | 2670 Sqft |
| Type | House |
| Utility Water | Municipal Water |
Land
| Acreage | Yes |
| Size Irregular | 55321.2 |
| Size Total | 55321.2 Sqft |
| Size Total Text | 55321.2 Sqft |
Rooms
| Level | Type | Length | Width | Dimensions |
|---|---|---|---|---|
| Above | Master Bedroom | 18 ft | 13 ft ,5 in | 18 ft x 13 ft ,5 in |
| Above | Bedroom 2 | 18 ft | 10 ft ,5 in | 18 ft x 10 ft ,5 in |
| Above | Bedroom 3 | 14 ft ,5 in | 10 ft ,5 in | 14 ft ,5 in x 10 ft ,5 in |
| Main Level | Foyer | 5 ft | 13 ft ,6 in | 5 ft x 13 ft ,6 in |
| Main Level | Living Room | 19 ft ,3 in | 13 ft ,7 in | 19 ft ,3 in x 13 ft ,7 in |
| Main Level | Kitchen | 22 ft | 11 ft ,5 in | 22 ft x 11 ft ,5 in |
| Main Level | Dining Room | 15 ft | x 15 ft | |
| Main Level | Family Room | 18 ft | 11 ft ,6 in | 18 ft x 11 ft ,6 in |
| Main Level | Laundry Room | 14 ft ,5 in | 11 ft ,5 in | 14 ft ,5 in x 11 ft ,5 in |
https://www.realtor.ca/PropertyDetails.aspx?PropertyId=21053942
Interested?
Contact us for more information
