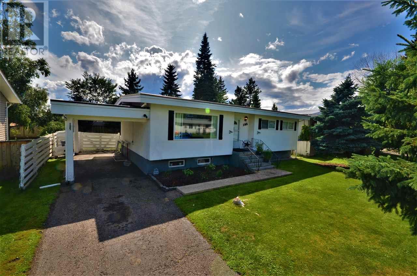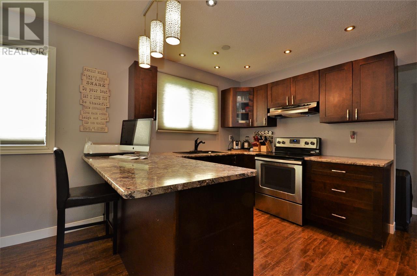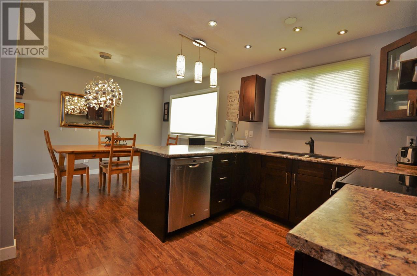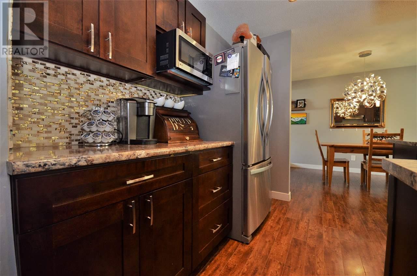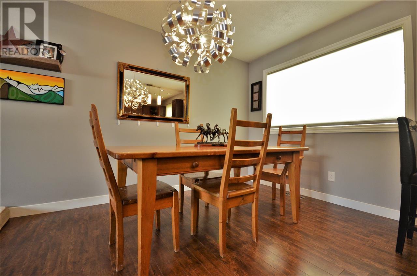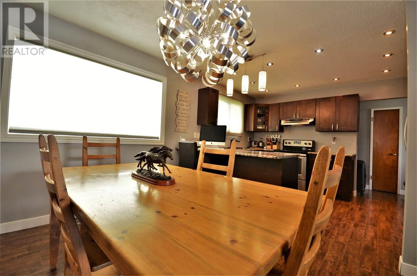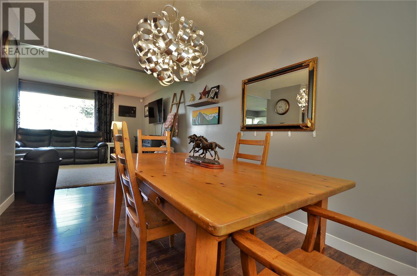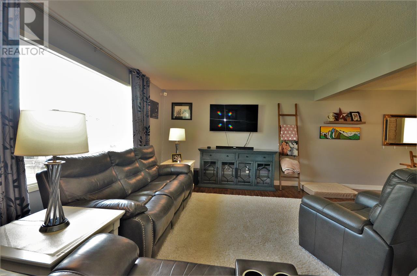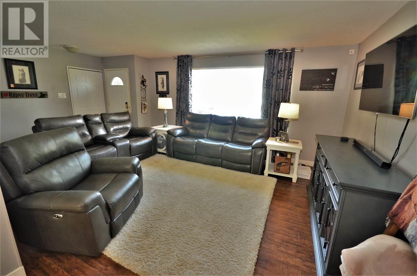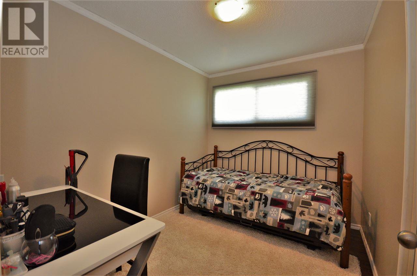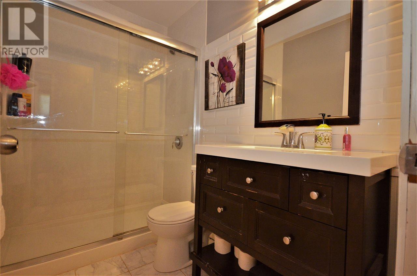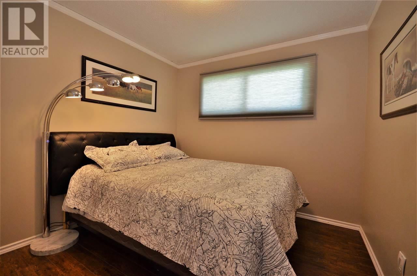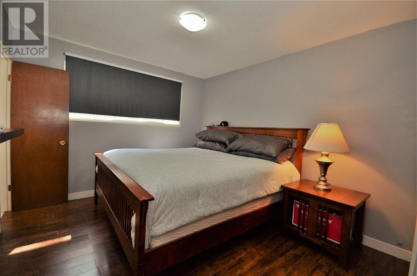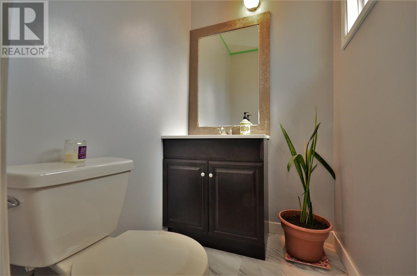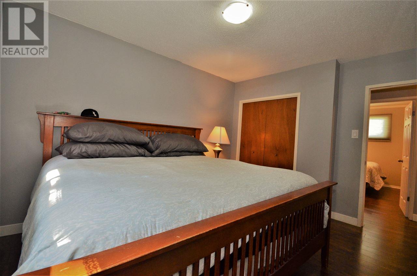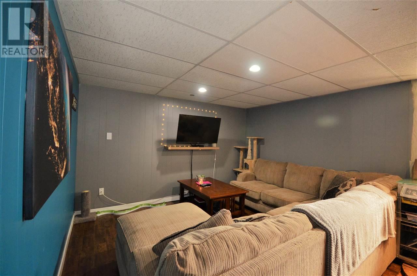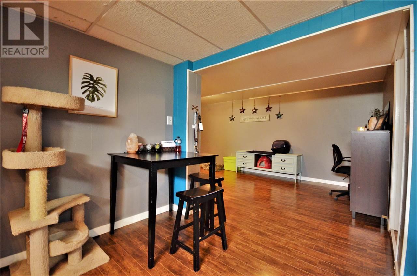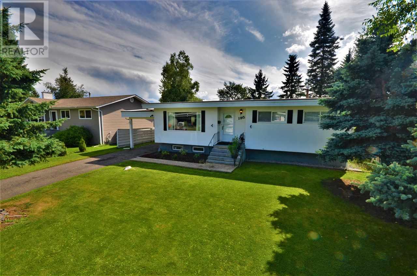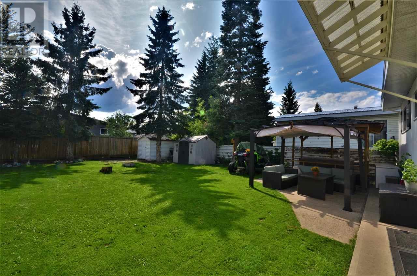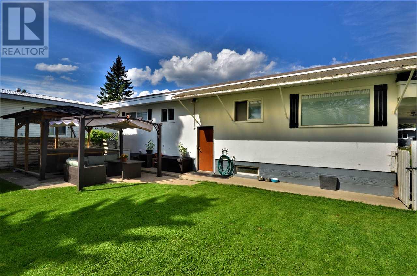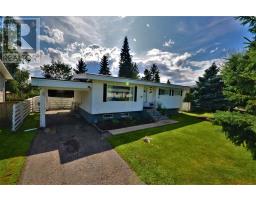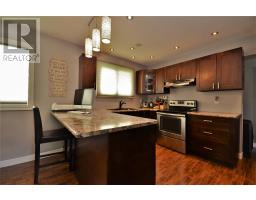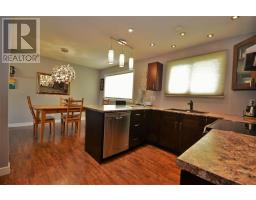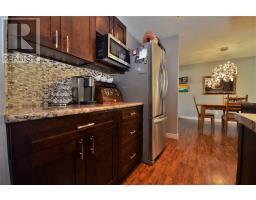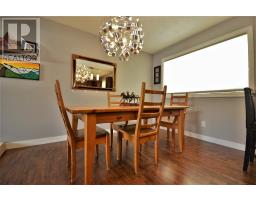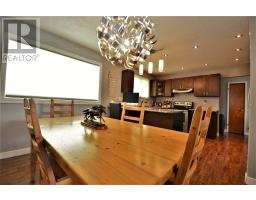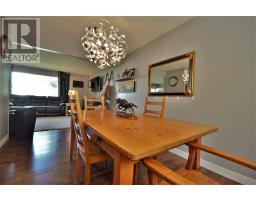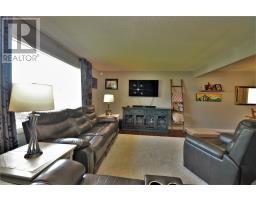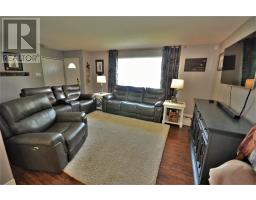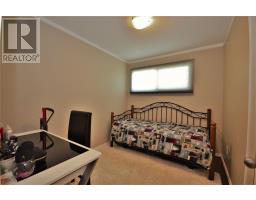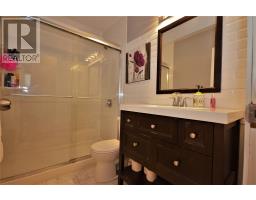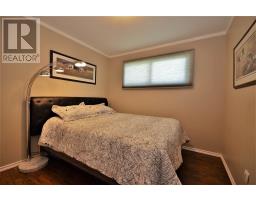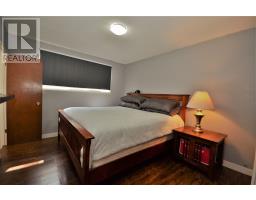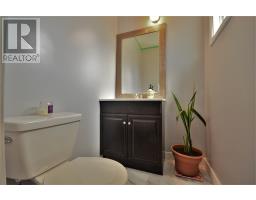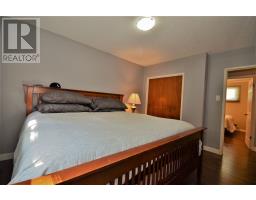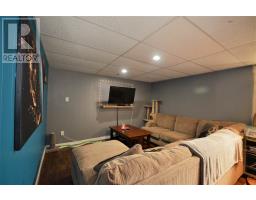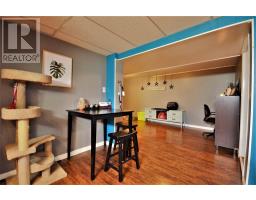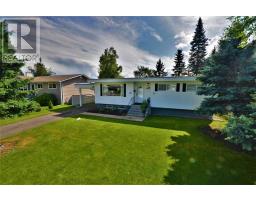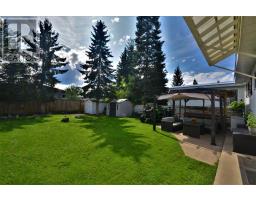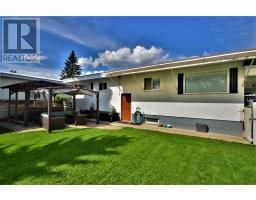195 Watson Crescent Prince George, British Columbia V2L 4P4
$349,900
Wonderful 4 (3 up and 1 down)-bedroom 3-bath family home on a large flat 7800 sq ft fully fenced lot. The main floor reveals extensive updates over the last 4 years including all new flooring, sharp completely updated fully equipped kitchen opened up to the ideal dining space. Modernized main-floor bathroom with walk-in shower, newly renovated 2-pc ensuite, new lighting, paint and trim...etc. The basement features a large open rec room, optional wet bar area, spacious guest bedroom, generous laundry space, and ample storage opportunities. Close to Van Bien Elementary School, and walking distance to Superstore, Tim Horton's, and various restaurants and shopping outlets. Roof replaced in 2015. (id:22614)
Property Details
| MLS® Number | R2398861 |
| Property Type | Single Family |
| Storage Type | Storage |
Building
| Bathroom Total | 3 |
| Bedrooms Total | 4 |
| Appliances | Washer, Dryer, Refrigerator, Stove, Dishwasher |
| Basement Development | Partially Finished |
| Basement Type | Full (partially Finished) |
| Constructed Date | 1967 |
| Construction Style Attachment | Detached |
| Fireplace Present | No |
| Foundation Type | Concrete Perimeter |
| Roof Material | Membrane |
| Roof Style | Conventional |
| Stories Total | 2 |
| Size Interior | 2148 Sqft |
| Type | House |
| Utility Water | Municipal Water |
Land
| Acreage | No |
| Size Irregular | 7800 |
| Size Total | 7800 Sqft |
| Size Total Text | 7800 Sqft |
Rooms
| Level | Type | Length | Width | Dimensions |
|---|---|---|---|---|
| Basement | Recreational, Games Room | 21 ft | 12 ft ,4 in | 21 ft x 12 ft ,4 in |
| Basement | Recreational, Games Room | 11 ft | 18 ft | 11 ft x 18 ft |
| Basement | Bedroom 4 | 12 ft ,4 in | 11 ft | 12 ft ,4 in x 11 ft |
| Basement | Laundry Room | 8 ft ,3 in | 12 ft ,5 in | 8 ft ,3 in x 12 ft ,5 in |
| Main Level | Kitchen | 10 ft | 13 ft ,4 in | 10 ft x 13 ft ,4 in |
| Main Level | Dining Room | 9 ft ,3 in | 13 ft ,5 in | 9 ft ,3 in x 13 ft ,5 in |
| Main Level | Living Room | 13 ft ,4 in | 17 ft ,7 in | 13 ft ,4 in x 17 ft ,7 in |
| Main Level | Bedroom 2 | 10 ft | 8 ft ,2 in | 10 ft x 8 ft ,2 in |
| Main Level | Bedroom 3 | 10 ft | 9 ft ,6 in | 10 ft x 9 ft ,6 in |
| Main Level | Master Bedroom | 12 ft ,7 in | 10 ft ,7 in | 12 ft ,7 in x 10 ft ,7 in |
https://www.realtor.ca/PropertyDetails.aspx?PropertyId=21054705
Interested?
Contact us for more information
