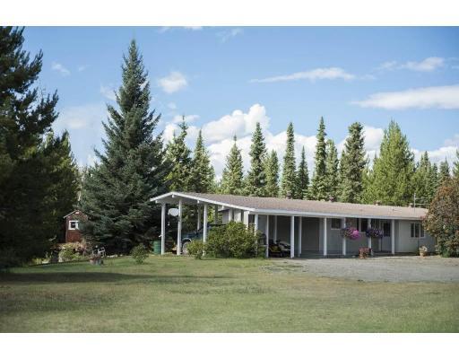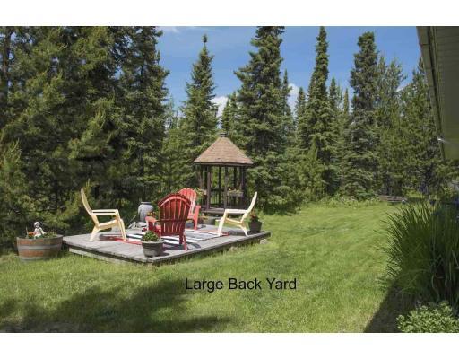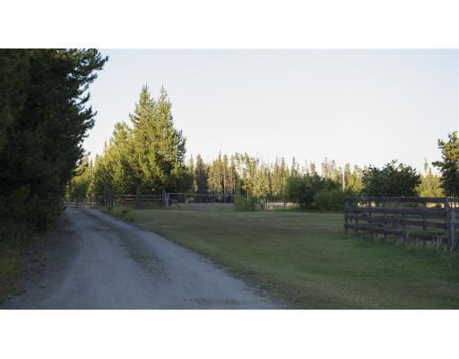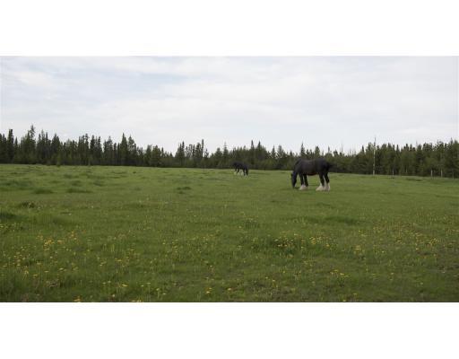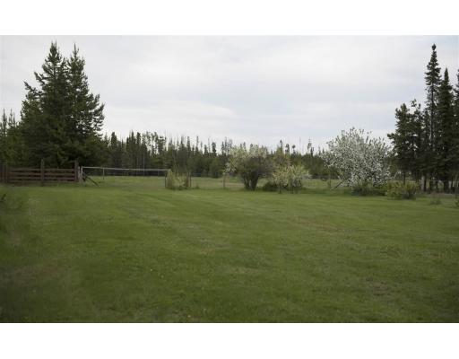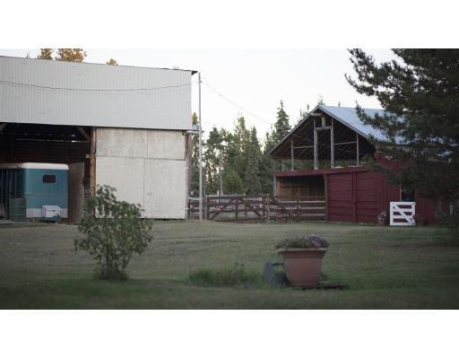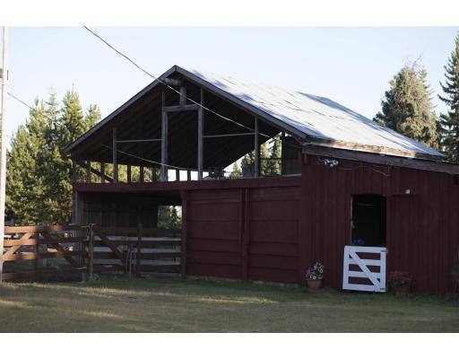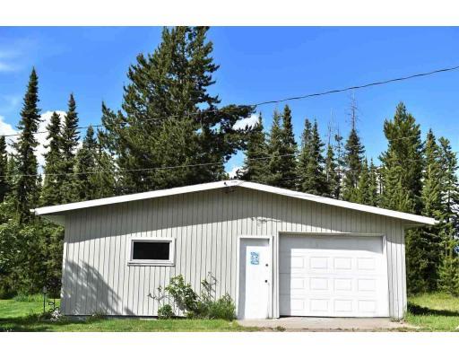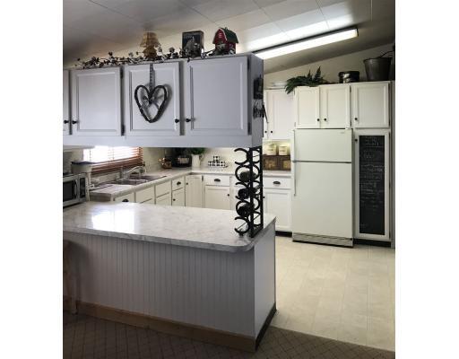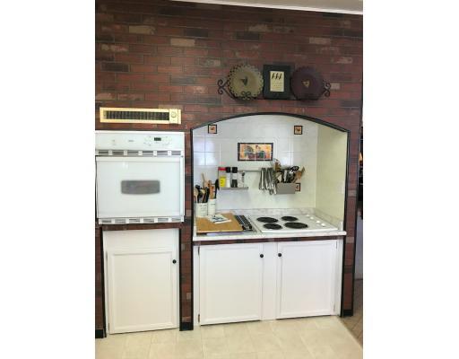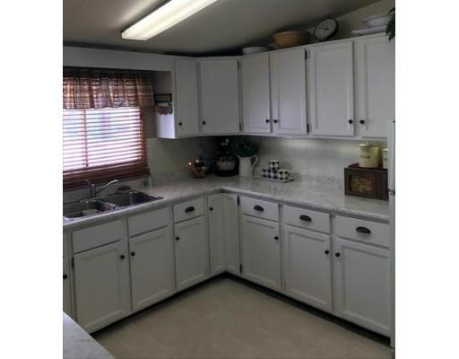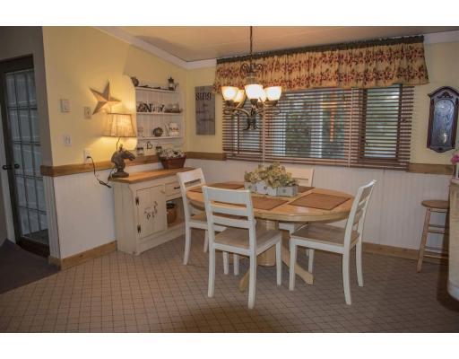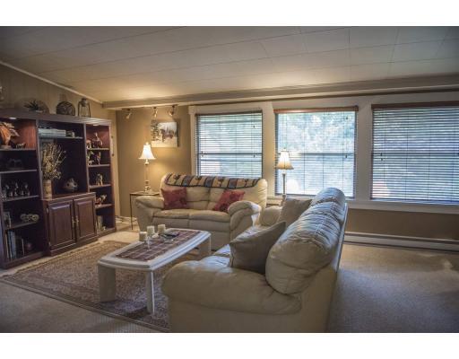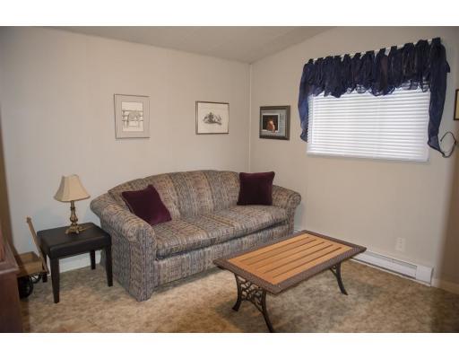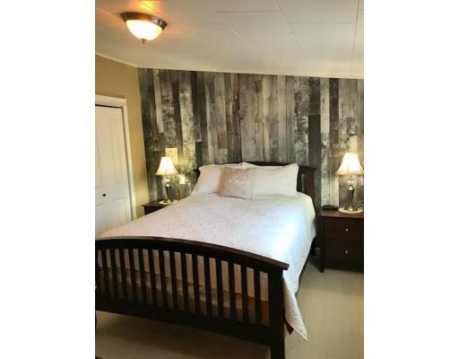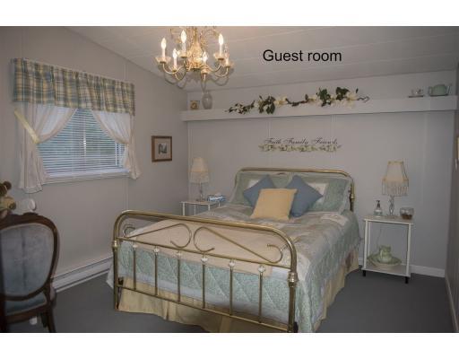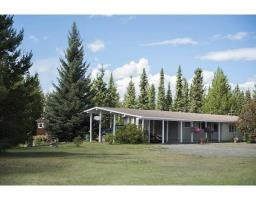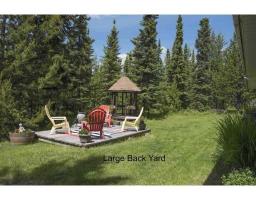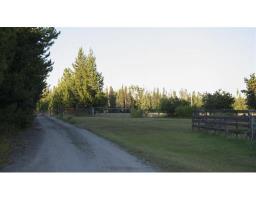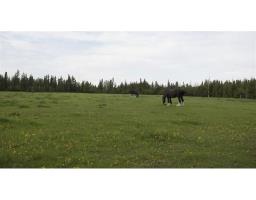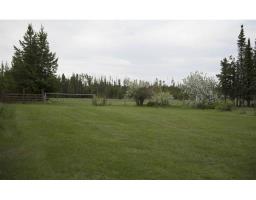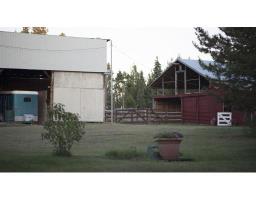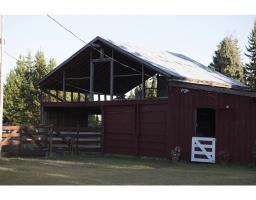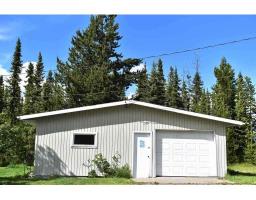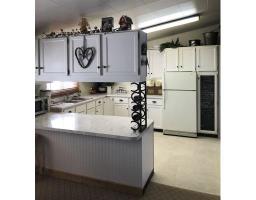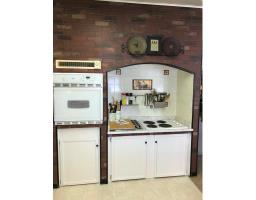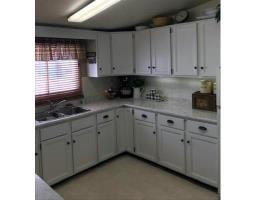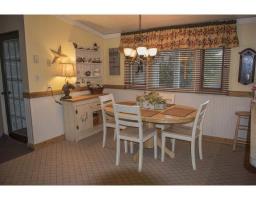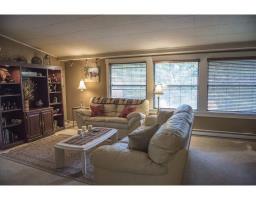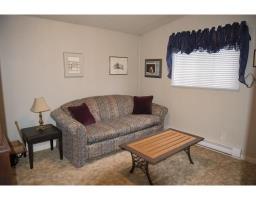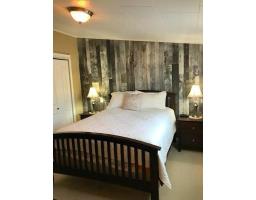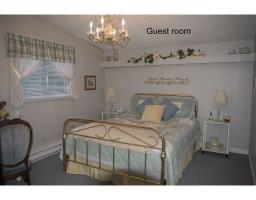11523 Braeside Road Vanderhoof, British Columbia V0J 3A2
$394,900
Situated on private, gated, flat 18.33 acres. Property is fenced and cross-fenced, with 3 large wood-fenced paddocks and 2 large open fields. 2 barns with shelters--wired--automatic, heated waterer and 2 yard hydrants. One barn is large enough for an RV or horse trailer storage. 1000 sq ft shop has concrete floor, is insulated, heated and wired with 220. House is a 5-bedroom 2-bath 1882-sq-ft rancher on a concrete foundation. Large kitchen, eating area, and living/dining room combo. Blaze King wood stove and electric baseboards. Excellent high-speed internet through Telus. Double carport. Property also offers chicken coops and a woodshed. The house and shop have a brand new 30-year roof, HWT, well pump and 45-gallon pressure tank. (id:22614)
Property Details
| MLS® Number | R2345637 |
| Property Type | Single Family |
| Structure | Workshop |
Building
| Bathroom Total | 2 |
| Bedrooms Total | 4 |
| Appliances | Washer/dryer Combo, Range, Refrigerator |
| Architectural Style | Ranch |
| Basement Type | Crawl Space |
| Constructed Date | 1968 |
| Construction Style Attachment | Detached |
| Fire Protection | Smoke Detectors |
| Fireplace Present | Yes |
| Fireplace Total | 1 |
| Fixture | Drapes/window Coverings |
| Foundation Type | Concrete Perimeter |
| Roof Material | Asphalt Shingle |
| Roof Style | Conventional |
| Stories Total | 1 |
| Size Interior | 1882 Sqft |
| Type | House |
| Utility Water | Ground-level Well |
Land
| Acreage | Yes |
| Size Irregular | 18.33 |
| Size Total | 18.33 Ac |
| Size Total Text | 18.33 Ac |
Rooms
| Level | Type | Length | Width | Dimensions |
|---|---|---|---|---|
| Main Level | Living Room | 23 ft ,6 in | 13 ft ,6 in | 23 ft ,6 in x 13 ft ,6 in |
| Main Level | Kitchen | 13 ft ,6 in | 11 ft | 13 ft ,6 in x 11 ft |
| Main Level | Eating Area | 13 ft ,6 in | 11 ft | 13 ft ,6 in x 11 ft |
| Main Level | Laundry Room | 7 ft | 5 ft | 7 ft x 5 ft |
| Main Level | Master Bedroom | 13 ft | 12 ft | 13 ft x 12 ft |
| Main Level | Bedroom 2 | 13 ft | 10 ft ,6 in | 13 ft x 10 ft ,6 in |
| Main Level | Bedroom 3 | 10 ft | 10 ft ,6 in | 10 ft x 10 ft ,6 in |
| Main Level | Bedroom 4 | 10 ft | 10 ft | 10 ft x 10 ft |
| Main Level | Office | 10 ft | 9 ft | 10 ft x 9 ft |
| Main Level | Mud Room | 9 ft | 7 ft | 9 ft x 7 ft |
| Main Level | Hobby Room | 9 ft | 7 ft | 9 ft x 7 ft |
https://www.realtor.ca/PropertyDetails.aspx?PropertyId=21057234
Interested?
Contact us for more information
Tyson Witala
