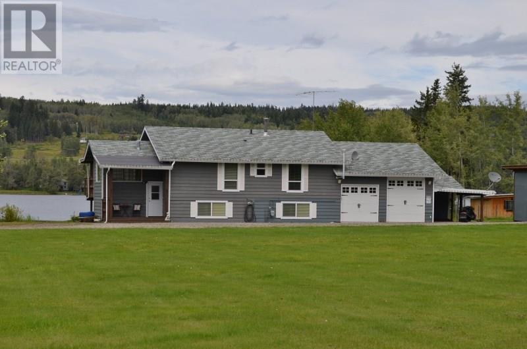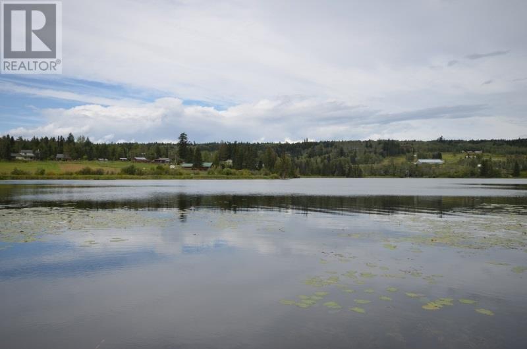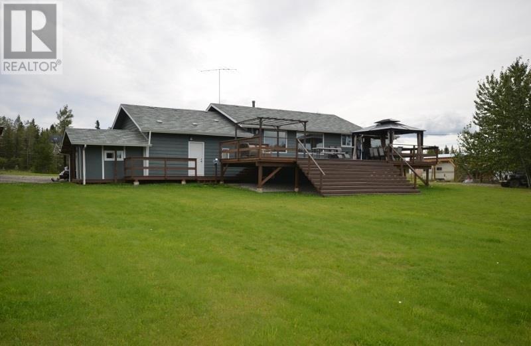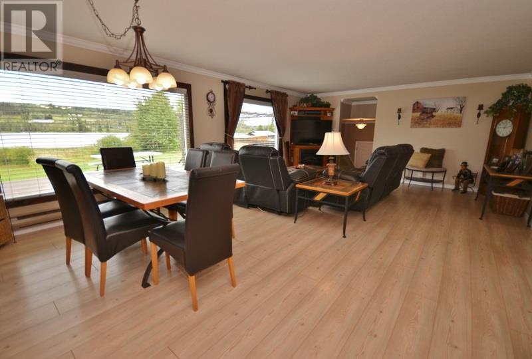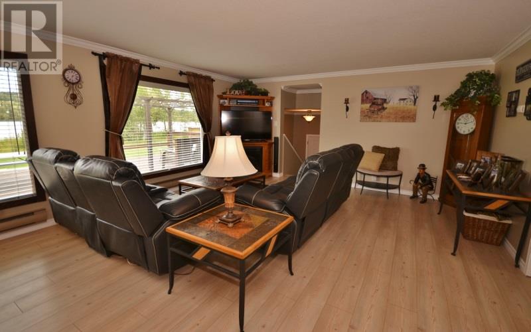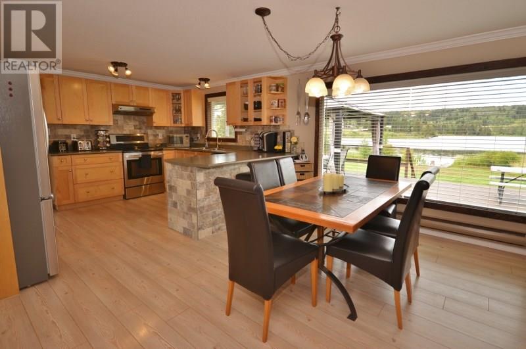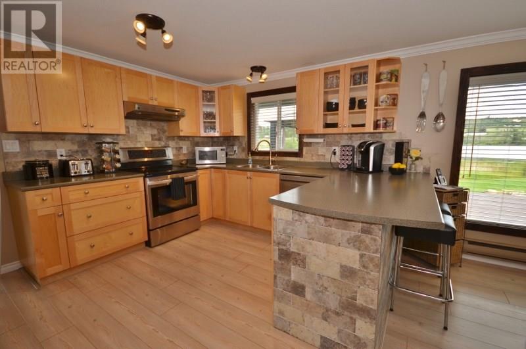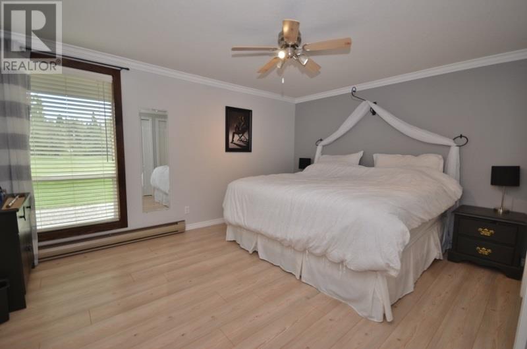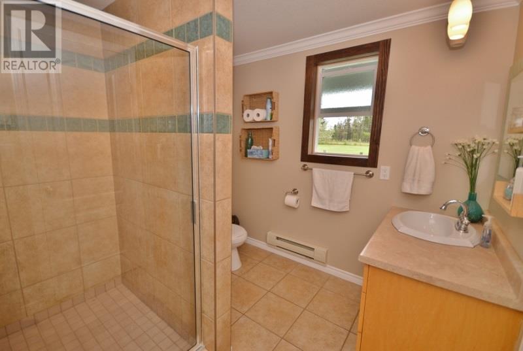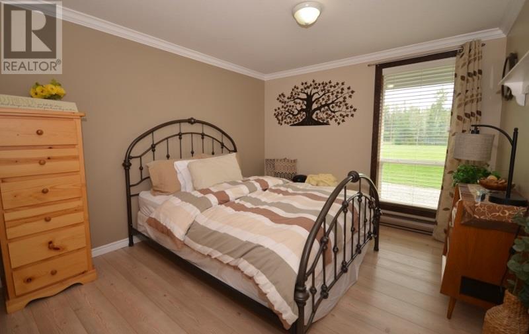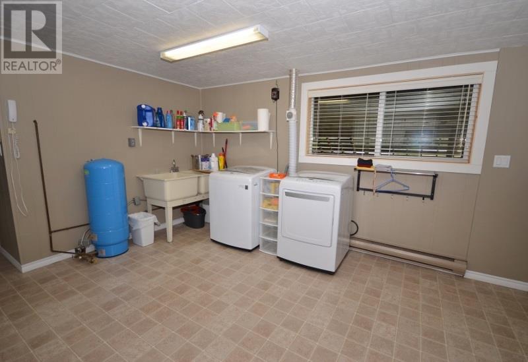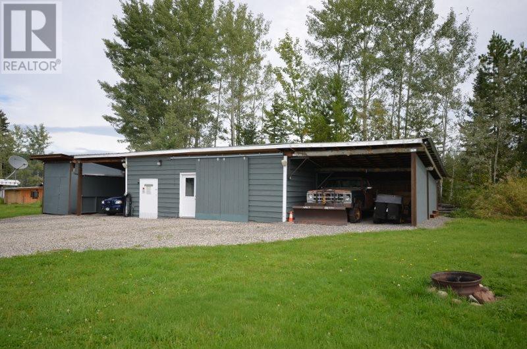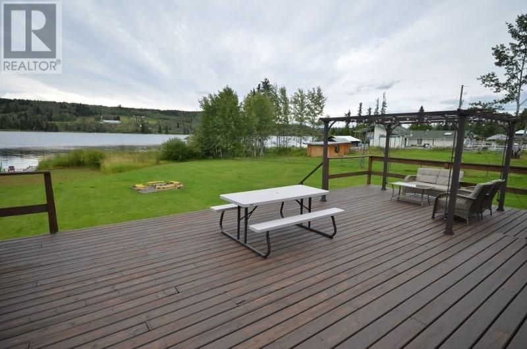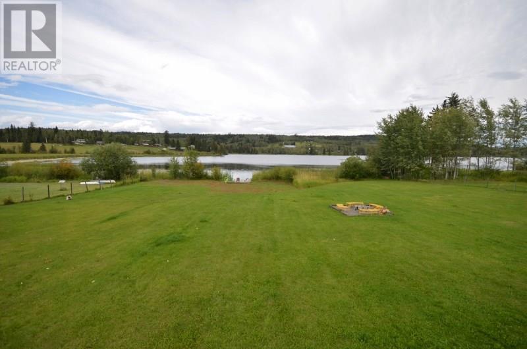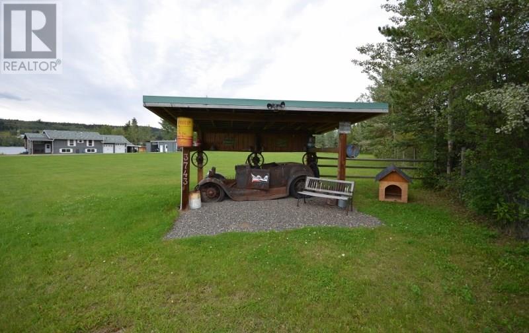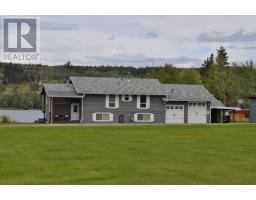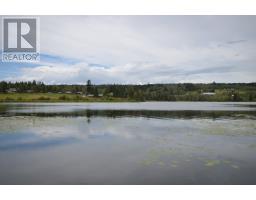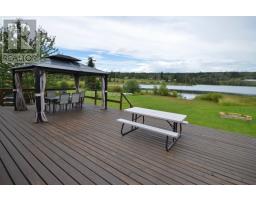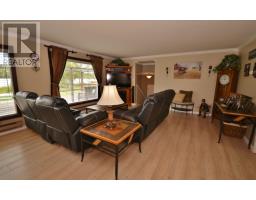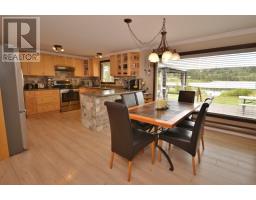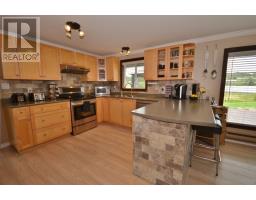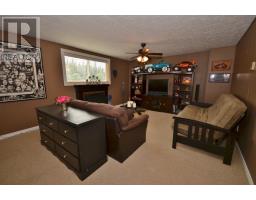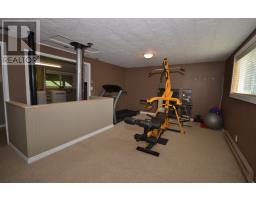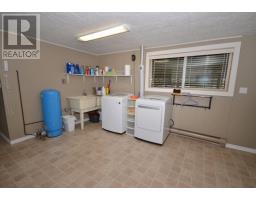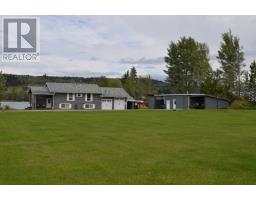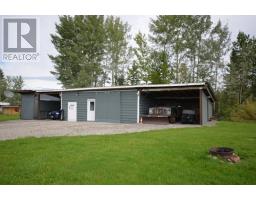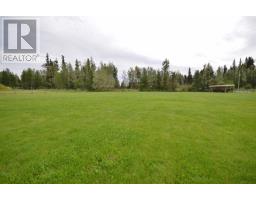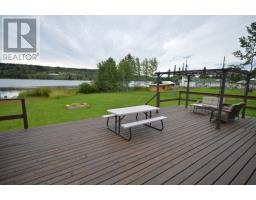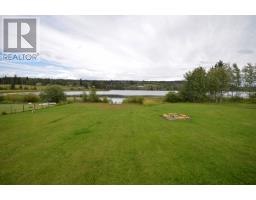3743 Allpress Road 150 Mile House, British Columbia V0K 2G0
$447,000
Gorgeous waterfront property on Rose Lake and just 30 minutes from Williams Lake! This magnificent 2.14 lakefront acreage has over 150 ft of low sloped waterfront with your own dock for the boat & water toys. Beautifully updated 3 bedroom home has an open floor plan that includes gorgeous new flooring, kitchen, appliances, tiled bathrooms, windows, doors & paint throughout. Enjoy the amazing lake view while BBQing & entertaining friends on the over 1000 sq ft multi-level deck. Step outdoors to find the fully fenced manicured lawn, double garage, a workshop for the handyman & loads of covered parking for all the toys. You'll get to enjoy this home and lake life this year with quick possession available. Lakefront living at its finest! (id:22614)
Property Details
| MLS® Number | R2399049 |
| Property Type | Single Family |
| Storage Type | Storage |
| Structure | Workshop |
| View Type | Lake View |
| Water Front Type | Waterfront |
Building
| Bathroom Total | 2 |
| Bedrooms Total | 3 |
| Appliances | Washer, Dryer, Refrigerator, Stove, Dishwasher |
| Basement Development | Finished |
| Basement Type | Full (finished) |
| Constructed Date | 1980 |
| Construction Style Attachment | Detached |
| Fireplace Present | Yes |
| Fireplace Total | 1 |
| Foundation Type | Concrete Perimeter |
| Roof Material | Asphalt Shingle |
| Roof Style | Conventional |
| Stories Total | 2 |
| Size Interior | 2082 Sqft |
| Type | House |
| Utility Water | Drilled Well |
Land
| Acreage | Yes |
| Size Irregular | 2.14 |
| Size Total | 2.14 Ac |
| Size Total Text | 2.14 Ac |
Rooms
| Level | Type | Length | Width | Dimensions |
|---|---|---|---|---|
| Lower Level | Laundry Room | 13 ft ,4 in | 13 ft ,1 in | 13 ft ,4 in x 13 ft ,1 in |
| Lower Level | Family Room | 17 ft ,4 in | 13 ft ,4 in | 17 ft ,4 in x 13 ft ,4 in |
| Lower Level | Gym | 14 ft ,8 in | 13 ft ,6 in | 14 ft ,8 in x 13 ft ,6 in |
| Lower Level | Bedroom 3 | 11 ft ,1 in | 13 ft ,4 in | 11 ft ,1 in x 13 ft ,4 in |
| Main Level | Study | 8 ft ,7 in | 11 ft ,4 in | 8 ft ,7 in x 11 ft ,4 in |
| Main Level | Kitchen | 11 ft ,3 in | 12 ft | 11 ft ,3 in x 12 ft |
| Main Level | Dining Room | 13 ft ,5 in | 9 ft ,2 in | 13 ft ,5 in x 9 ft ,2 in |
| Main Level | Living Room | 13 ft ,5 in | 15 ft ,3 in | 13 ft ,5 in x 15 ft ,3 in |
| Main Level | Bedroom 2 | 11 ft ,4 in | 10 ft ,1 in | 11 ft ,4 in x 10 ft ,1 in |
| Main Level | Master Bedroom | 11 ft | 13 ft | 11 ft x 13 ft |
| Main Level | Foyer | 9 ft ,6 in | 7 ft | 9 ft ,6 in x 7 ft |
https://www.realtor.ca/PropertyDetails.aspx?PropertyId=21057712
Interested?
Contact us for more information
