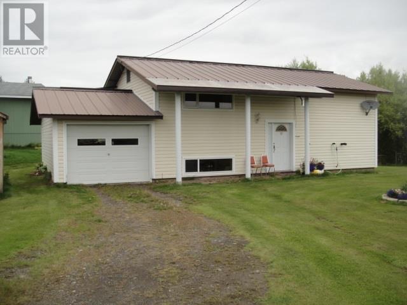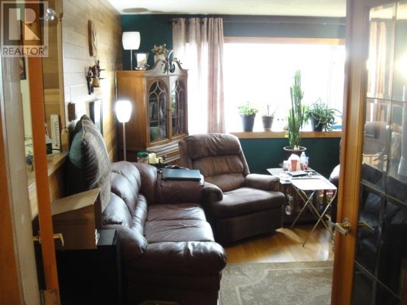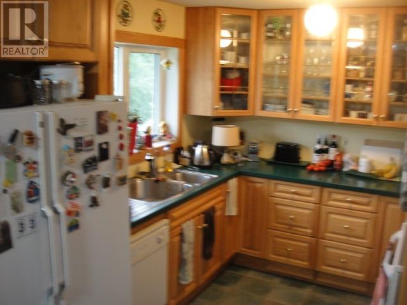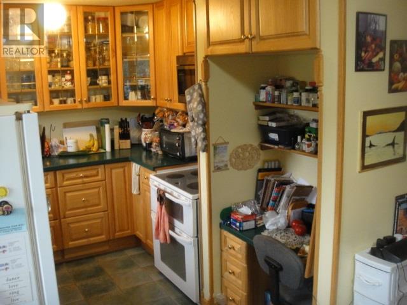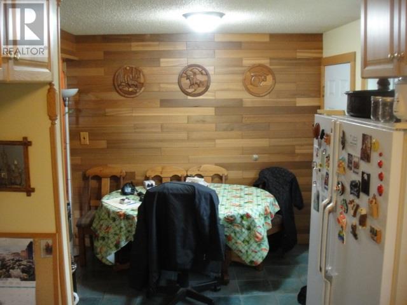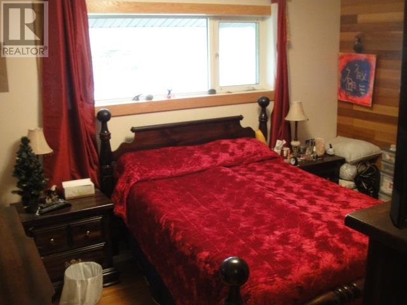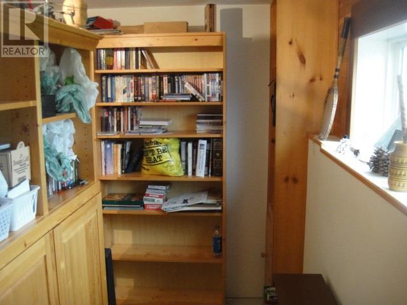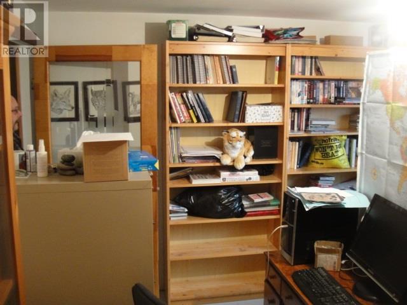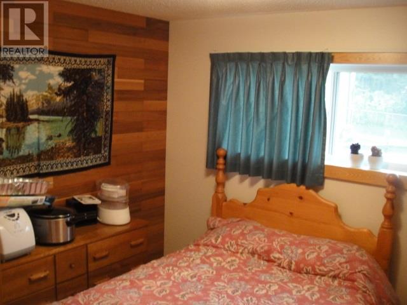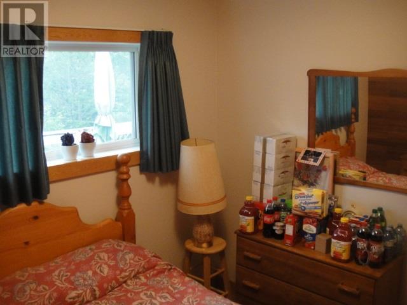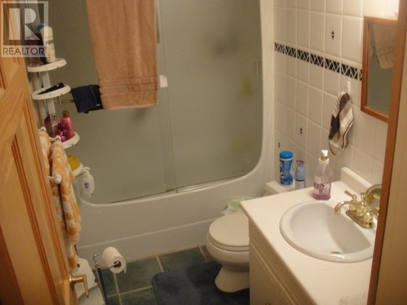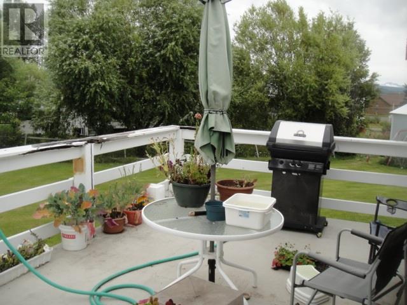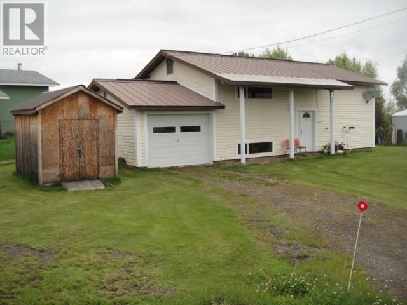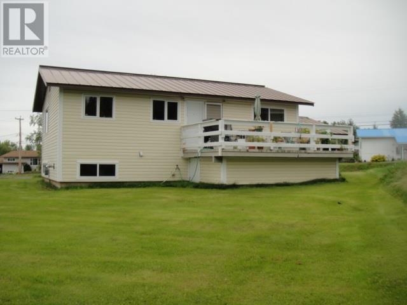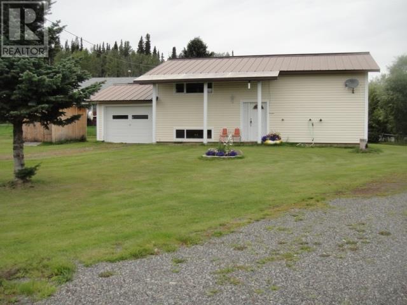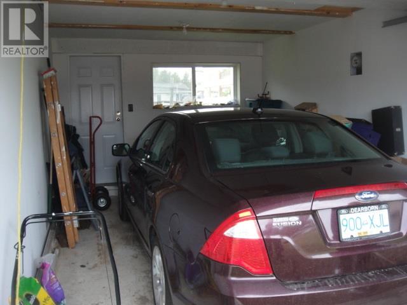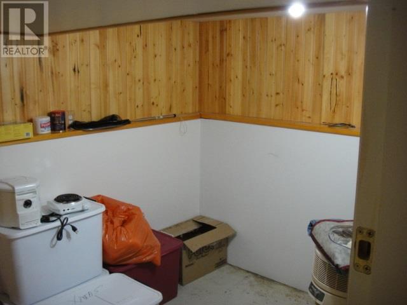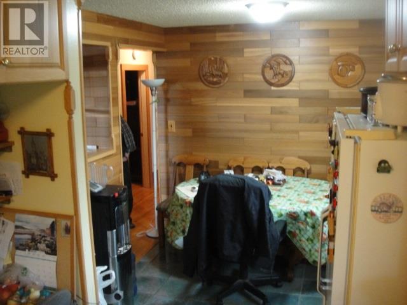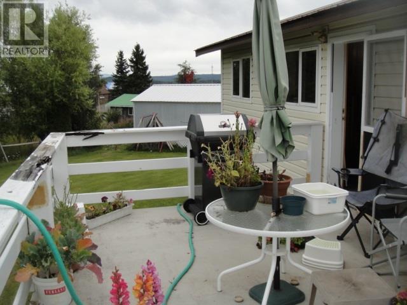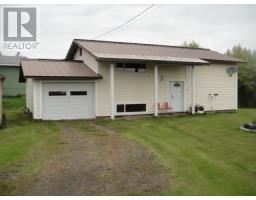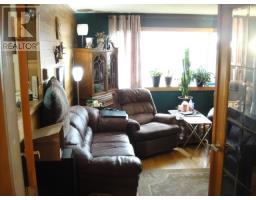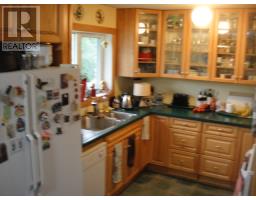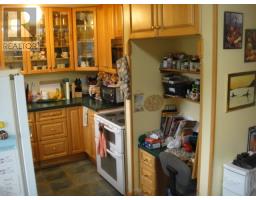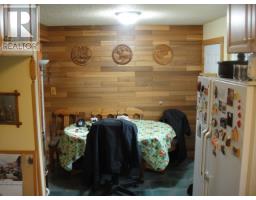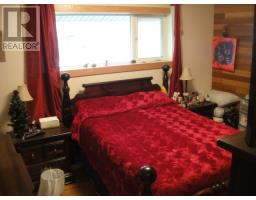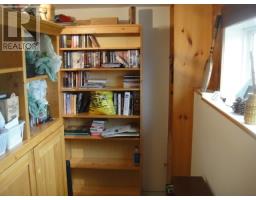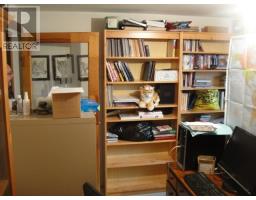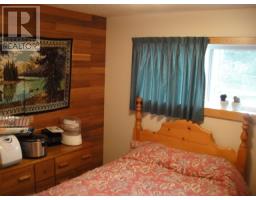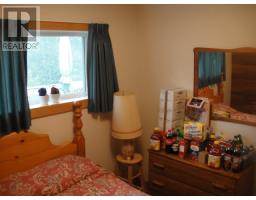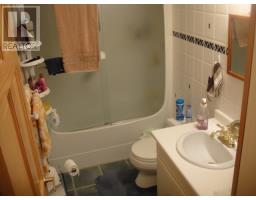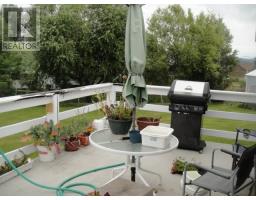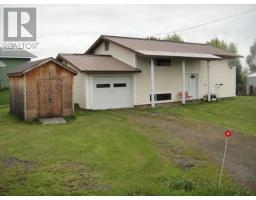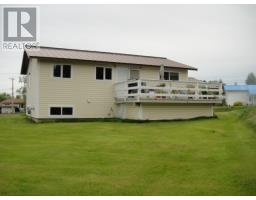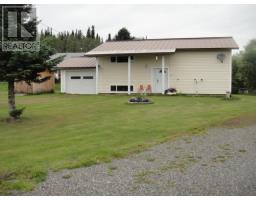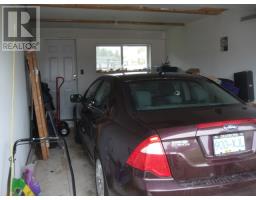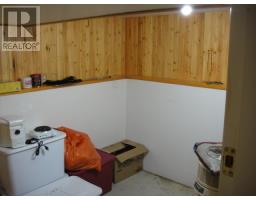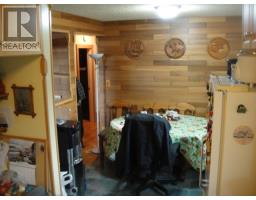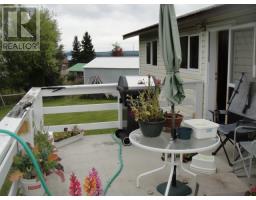10 Mcdonald Street Granisle, British Columbia V0J 1W0
3 Bedroom
1 Bathroom
1728 sqft
$85,000
Well insulated three bedroom home completely upgraded in 2016. Two Bedrooms upstairs and one bedroom downstairs. Convenient door from the dining room to the deck at the back. Upgrade include oak trim, wood floors, wood feature walls, extra insulation around the house with new vinyl siding, extra insulation on the basement walls, and in the attic. Comes with Fridge, Stove, dish washer, microwave, clothes washer, clothes dryer, deep freeze, pellet stove, built in kitchen desk, The exercise machine and other quality built furniture not belonging to the renter are negotiable. (id:22614)
Property Details
| MLS® Number | R2399024 |
| Property Type | Single Family |
| View Type | View |
Building
| Bathroom Total | 1 |
| Bedrooms Total | 3 |
| Appliances | Washer, Dryer, Refrigerator, Stove, Dishwasher |
| Basement Type | Full |
| Constructed Date | 1966 |
| Construction Style Attachment | Detached |
| Fireplace Present | No |
| Foundation Type | Concrete Perimeter |
| Roof Material | Metal |
| Roof Style | Conventional |
| Stories Total | 2 |
| Size Interior | 1728 Sqft |
| Type | House |
| Utility Water | Municipal Water |
Land
| Acreage | No |
| Size Irregular | 8400 |
| Size Total | 8400 Sqft |
| Size Total Text | 8400 Sqft |
Rooms
| Level | Type | Length | Width | Dimensions |
|---|---|---|---|---|
| Basement | Bedroom 3 | 8 ft | 10 ft | 8 ft x 10 ft |
| Basement | Library | 10 ft | 12 ft | 10 ft x 12 ft |
| Basement | Workshop | 10 ft | 14 ft | 10 ft x 14 ft |
| Basement | Laundry Room | 7 ft | 24 ft | 7 ft x 24 ft |
| Main Level | Living Room | 14 ft | 15 ft | 14 ft x 15 ft |
| Main Level | Kitchen | 9 ft | 10 ft | 9 ft x 10 ft |
| Main Level | Dining Room | 9 ft | 9 ft | 9 ft x 9 ft |
| Main Level | Master Bedroom | 9 ft | 12 ft | 9 ft x 12 ft |
| Main Level | Bedroom 2 | 9 ft | 10 ft | 9 ft x 10 ft |
https://www.realtor.ca/PropertyDetails.aspx?PropertyId=21057710
Interested?
Contact us for more information
