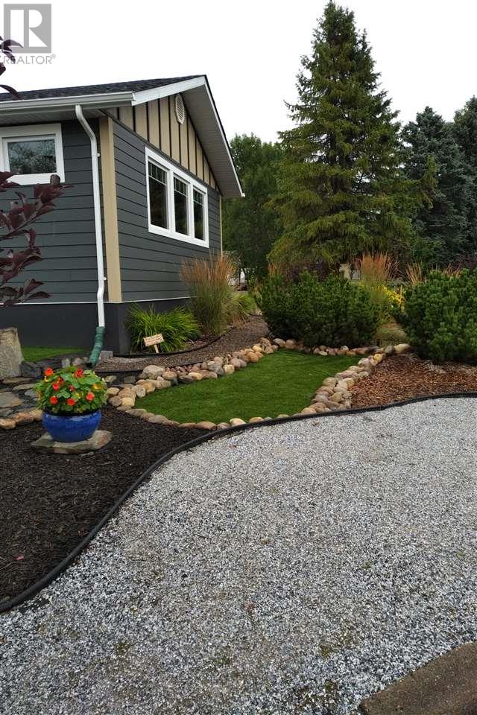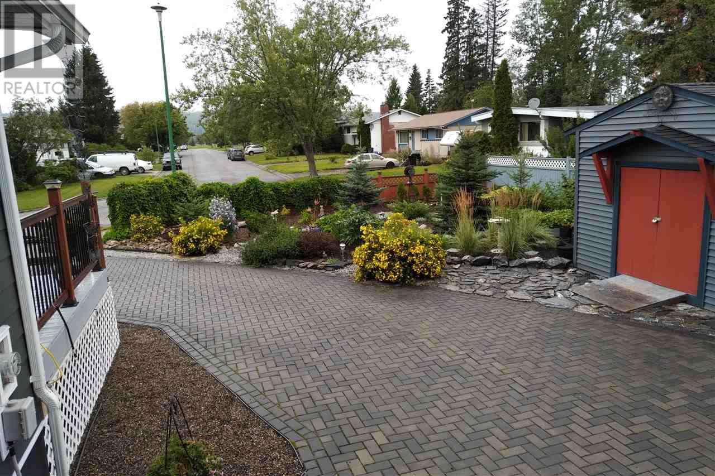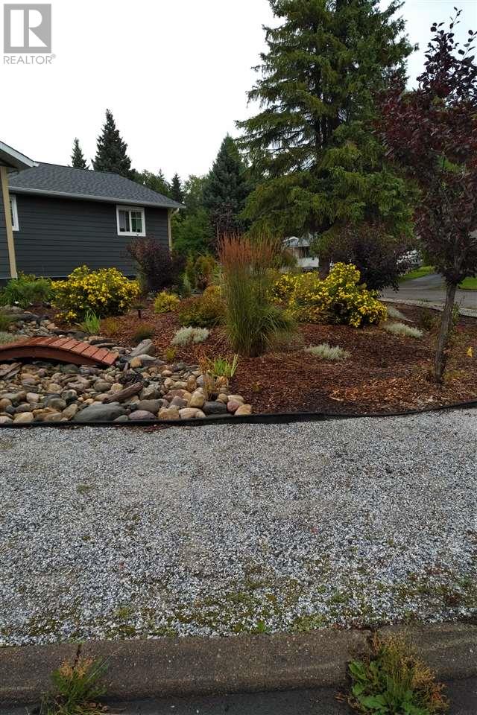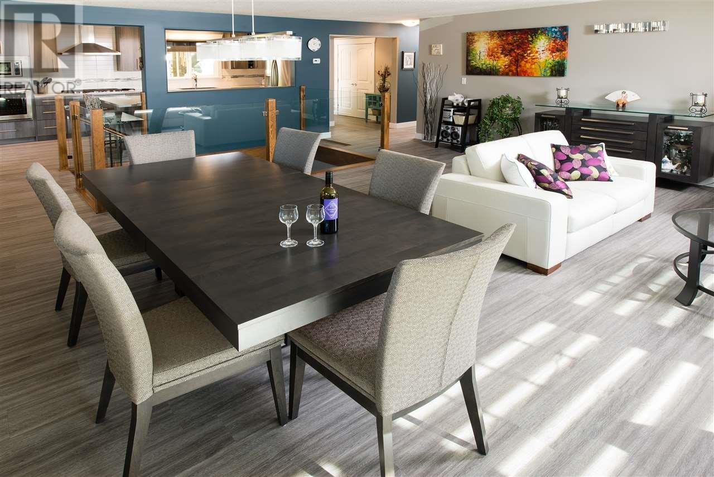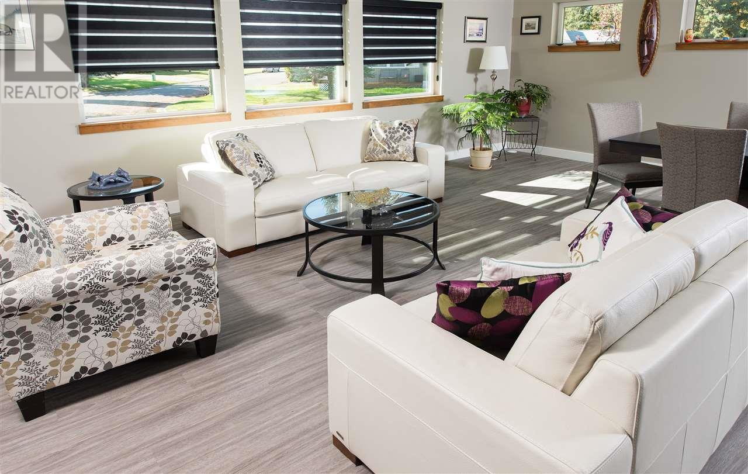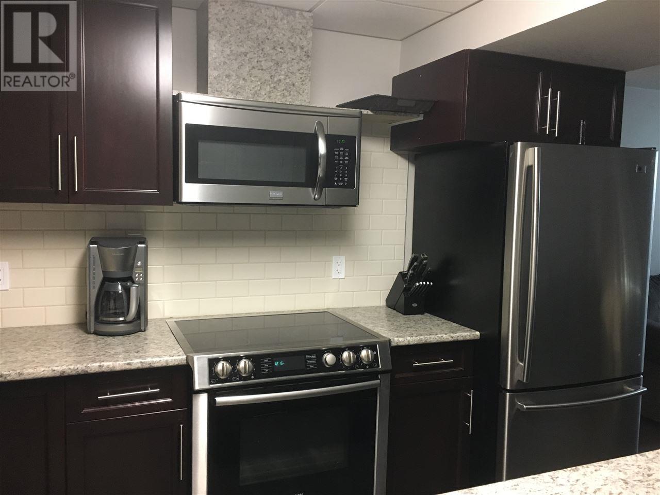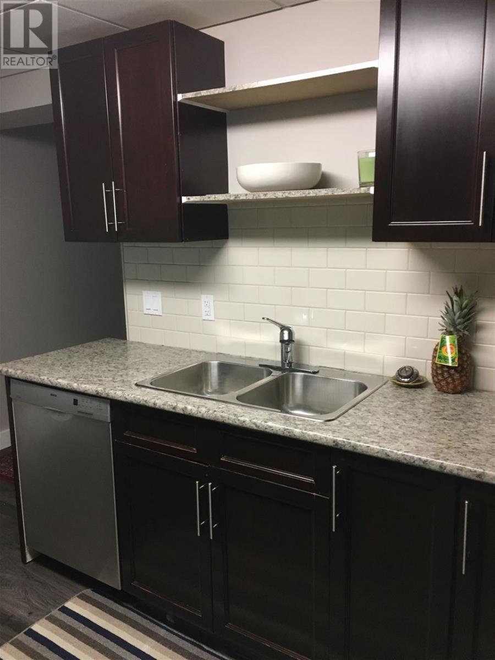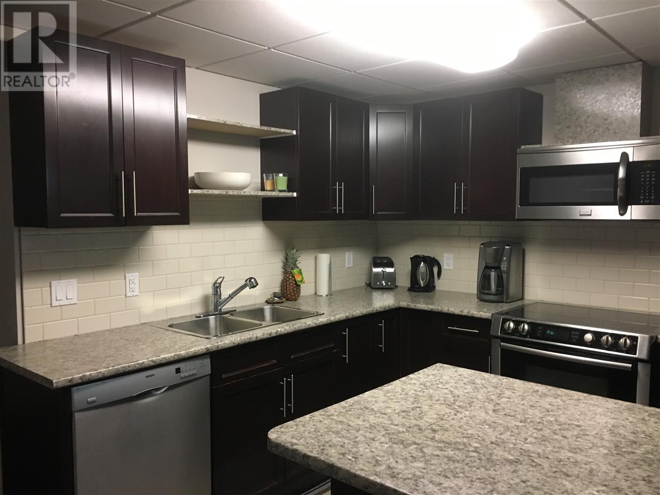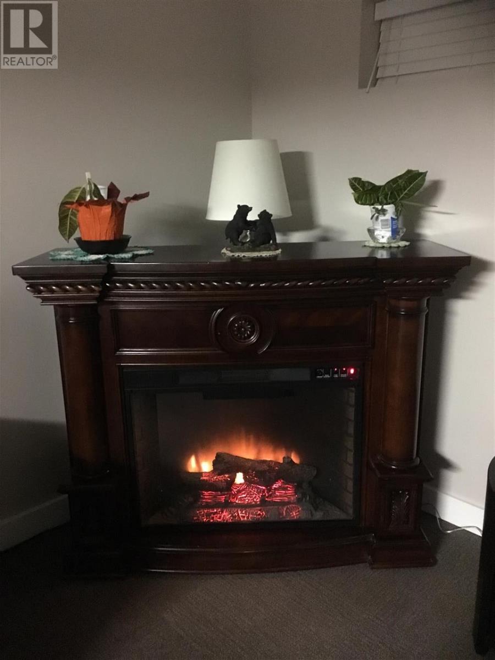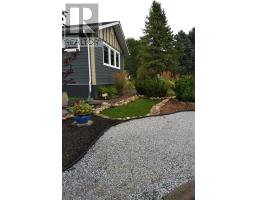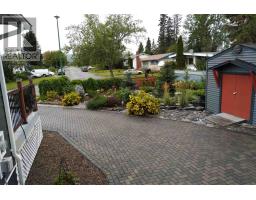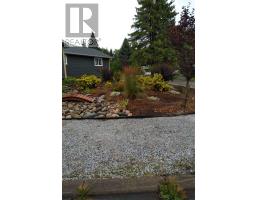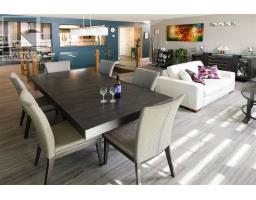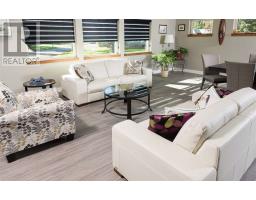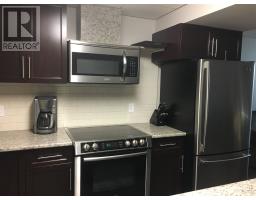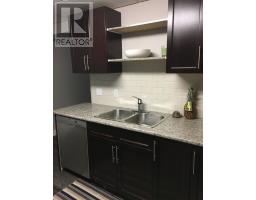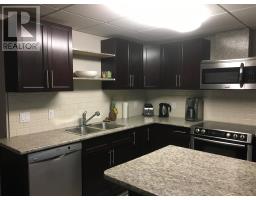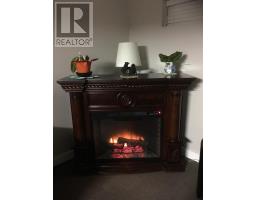400 Mcinnis Avenue Prince George, British Columbia V2N 1Y7
$524,900
Spectacular, renovated house over 1700 sq ft on main floor with large living room, spacious kitchen, open concept, 3 bedrooms, 4-pc bath, and ensuite with large tile shower featuring glass doors, also a walk-in closet...and laundry on the main. Downstairs has a legal suite, furnished 2-bedroom 4-pc bath, large kitchen with island and separate laundry. Updates, constant fan driven radon gas exhaust, hardie plank, spray-on foam insulation. Styrofoam outside, triple-pane windows, high-velocity heating system, hot water on-demand, vinyl plank flooring, Corian countertops throughout; new wiring; inground sprinkler system, and low-maintenance yard with no grass (all shrubs and plants). Paving stone driveway. Very low-maintenance home! (id:22614)
Property Details
| MLS® Number | R2399181 |
| Property Type | Single Family |
Building
| Bathroom Total | 3 |
| Bedrooms Total | 5 |
| Appliances | Washer, Dryer, Refrigerator, Stove, Dishwasher |
| Basement Type | Full |
| Constructed Date | 9999 |
| Construction Style Attachment | Detached |
| Fireplace Present | No |
| Foundation Type | Concrete Perimeter |
| Roof Material | Asphalt Shingle |
| Roof Style | Conventional |
| Stories Total | 2 |
| Size Interior | 3098 Sqft |
| Type | House |
| Utility Water | Municipal Water |
Land
| Acreage | No |
| Size Irregular | 10160 |
| Size Total | 10160 Sqft |
| Size Total Text | 10160 Sqft |
Rooms
| Level | Type | Length | Width | Dimensions |
|---|---|---|---|---|
| Basement | Storage | 13 ft ,8 in | 3 ft ,9 in | 13 ft ,8 in x 3 ft ,9 in |
| Basement | Office | 9 ft ,8 in | 9 ft ,8 in | 9 ft ,8 in x 9 ft ,8 in |
| Basement | Recreational, Games Room | 15 ft ,6 in | 9 ft ,9 in | 15 ft ,6 in x 9 ft ,9 in |
| Basement | Laundry Room | 6 ft ,6 in | 4 ft ,5 in | 6 ft ,6 in x 4 ft ,5 in |
| Basement | Kitchen | 13 ft ,9 in | 9 ft | 13 ft ,9 in x 9 ft |
| Basement | Living Room | 13 ft ,1 in | 13 ft ,5 in | 13 ft ,1 in x 13 ft ,5 in |
| Basement | Bedroom 4 | 9 ft ,9 in | 13 ft ,1 in | 9 ft ,9 in x 13 ft ,1 in |
| Basement | Bedroom 5 | 9 ft ,8 in | 13 ft ,1 in | 9 ft ,8 in x 13 ft ,1 in |
| Main Level | Kitchen | 20 ft ,6 in | 10 ft ,3 in | 20 ft ,6 in x 10 ft ,3 in |
| Main Level | Dining Room | 8 ft ,1 in | 20 ft ,2 in | 8 ft ,1 in x 20 ft ,2 in |
| Main Level | Living Room | 13 ft ,4 in | 26 ft ,9 in | 13 ft ,4 in x 26 ft ,9 in |
| Main Level | Bedroom 2 | 10 ft ,6 in | 10 ft ,7 in | 10 ft ,6 in x 10 ft ,7 in |
| Main Level | Master Bedroom | 10 ft ,2 in | 14 ft ,3 in | 10 ft ,2 in x 14 ft ,3 in |
| Main Level | Bedroom 3 | 10 ft ,6 in | 12 ft ,5 in | 10 ft ,6 in x 12 ft ,5 in |
| Main Level | Laundry Room | 5 ft ,7 in | 6 ft | 5 ft ,7 in x 6 ft |
https://www.realtor.ca/PropertyDetails.aspx?PropertyId=21058794
Interested?
Contact us for more information
Tim Prentice

(250) 562-3600
(250) 562-8231
remax-centrecity.bc.ca
