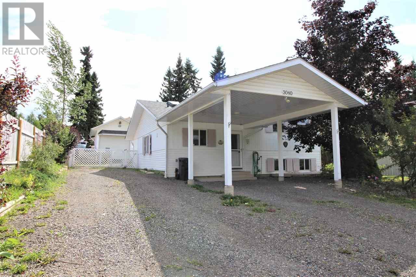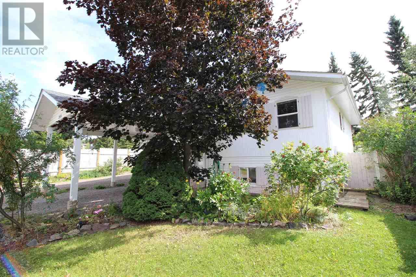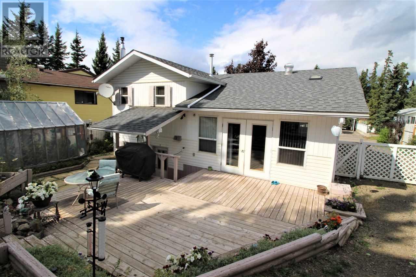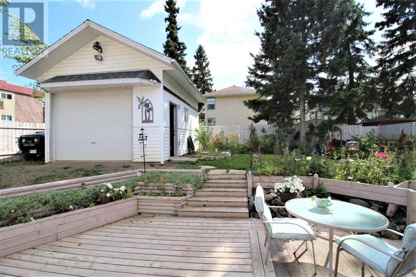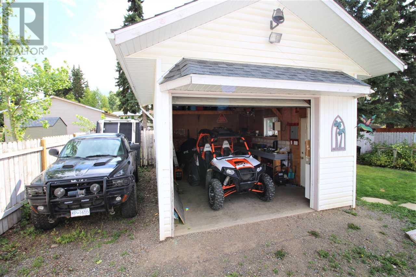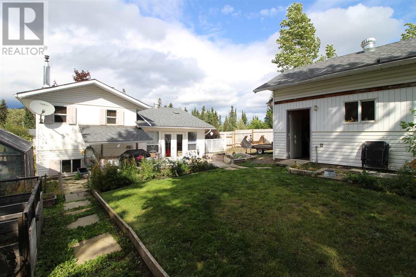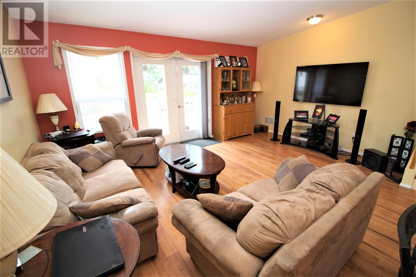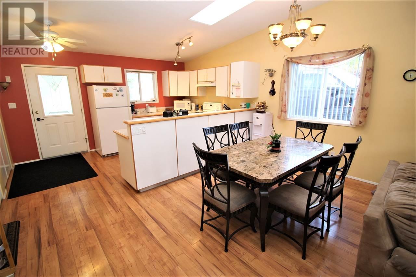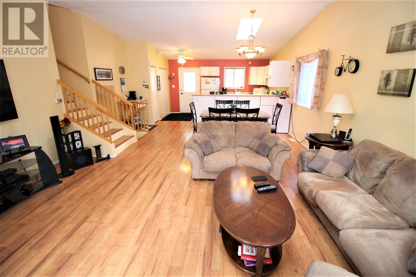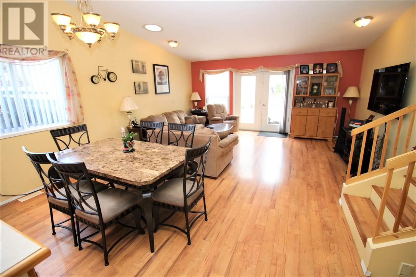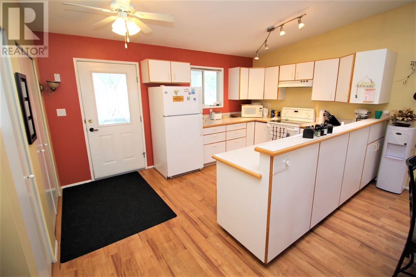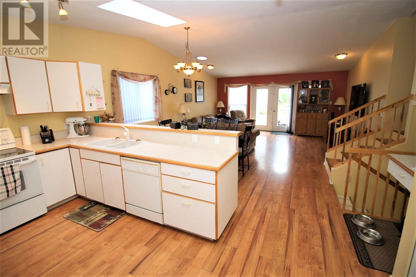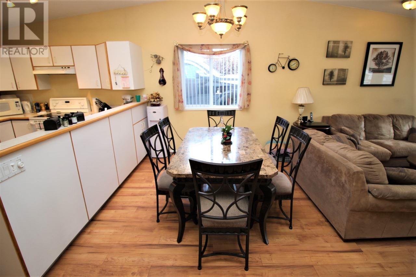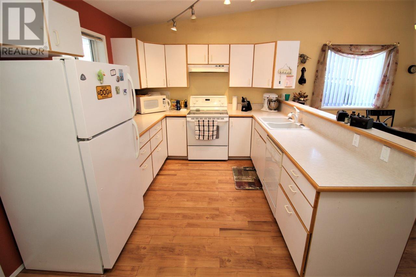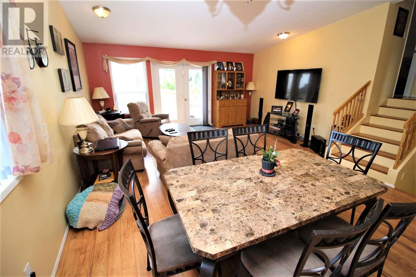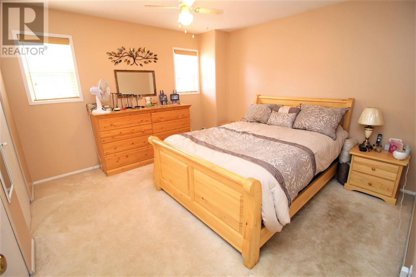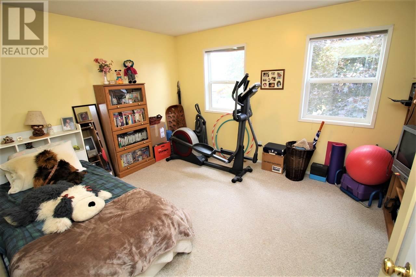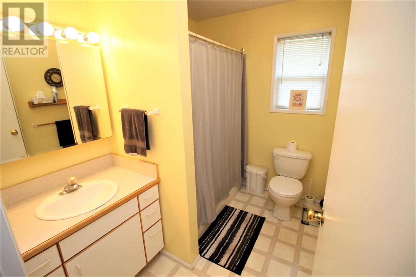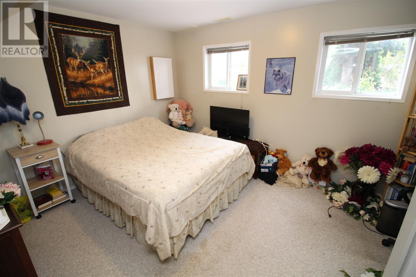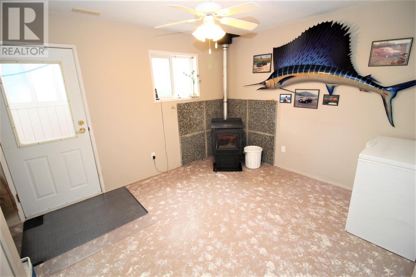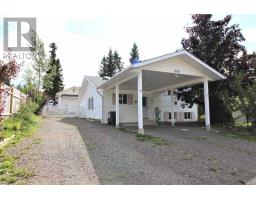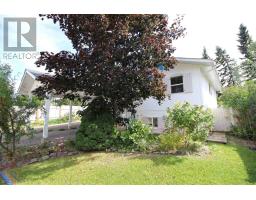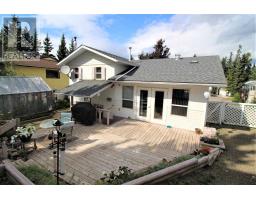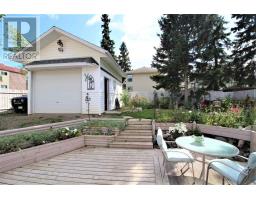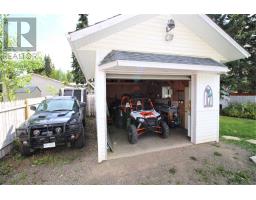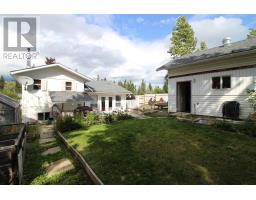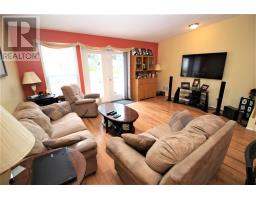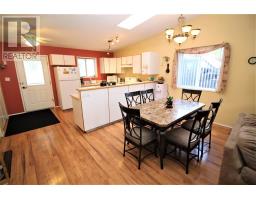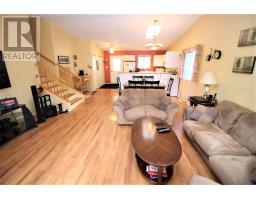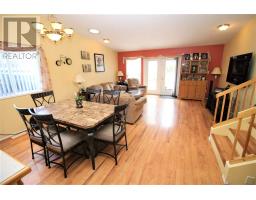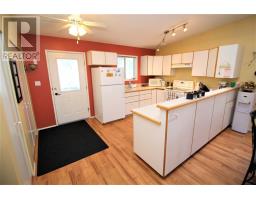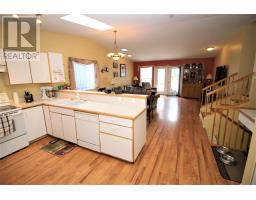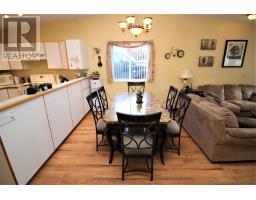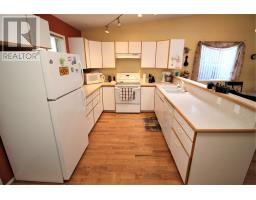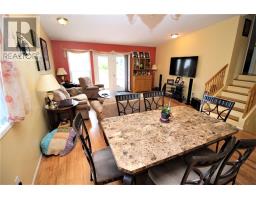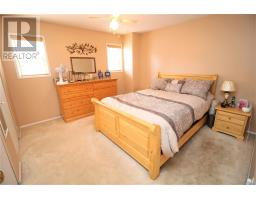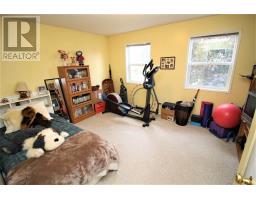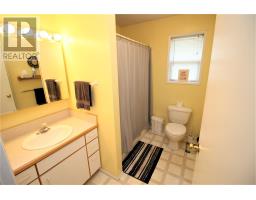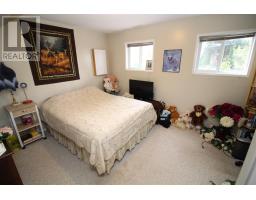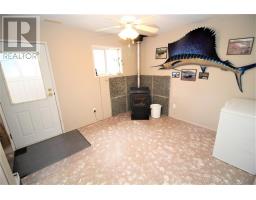3040 Pearson Road Houston, British Columbia V0J 1Z0
$229,900
* PREC - Personal Real Estate Corporation. Nicely kept 3 bdrm split level home built in 1996 with carport and great detached garage/workshop! Open concept floorplan with vaulted ceilings in living room, kitchen, & eating area. Garden doors off living room to private backyard sundeck and fenced backyard with raised garden beds, greenhouse, and shrubs. Tons of parking for your RV/boat beside the house with backyard access to detached garage. 14' x 20' garage has concrete floor, wired & heated. There is also convenient backyard bsmt entry to mudroom with pellet stove. Roof re-shingled in 2018. Interior is bright and spacious, large rooms throughout. 2 bdrms up & full bath upstairs. 3rd bdrm, 3-pc bath/laundry room and mudroom in bsmt. There is also tons of easily accessible storage in the crawlspace. High-eff furnace. Appl incl. (id:22614)
Property Details
| MLS® Number | R2399179 |
| Property Type | Single Family |
Building
| Bathroom Total | 2 |
| Bedrooms Total | 3 |
| Appliances | Washer, Dryer, Refrigerator, Stove, Dishwasher |
| Basement Type | Crawl Space |
| Constructed Date | 1996 |
| Construction Style Attachment | Detached |
| Construction Style Split Level | Split Level |
| Fireplace Present | Yes |
| Fireplace Total | 1 |
| Foundation Type | Wood |
| Roof Material | Fiberglass |
| Roof Style | Conventional |
| Stories Total | 3 |
| Size Interior | 1536 Sqft |
| Type | House |
| Utility Water | Municipal Water |
Land
| Acreage | No |
| Size Irregular | 7082 |
| Size Total | 7082 Sqft |
| Size Total Text | 7082 Sqft |
Rooms
| Level | Type | Length | Width | Dimensions |
|---|---|---|---|---|
| Above | Master Bedroom | 12 ft ,5 in | 11 ft ,1 in | 12 ft ,5 in x 11 ft ,1 in |
| Above | Bedroom 2 | 11 ft | 14 ft | 11 ft x 14 ft |
| Basement | Bedroom 3 | 11 ft | 14 ft | 11 ft x 14 ft |
| Basement | Mud Room | 10 ft ,9 in | 11 ft ,2 in | 10 ft ,9 in x 11 ft ,2 in |
| Basement | Laundry Room | 8 ft | 8 ft ,2 in | 8 ft x 8 ft ,2 in |
| Main Level | Living Room | 12 ft ,5 in | 17 ft ,1 in | 12 ft ,5 in x 17 ft ,1 in |
| Main Level | Kitchen | 14 ft ,1 in | 10 ft | 14 ft ,1 in x 10 ft |
| Main Level | Eating Area | 8 ft | 10 ft | 8 ft x 10 ft |
https://www.realtor.ca/PropertyDetails.aspx?PropertyId=21058793
Interested?
Contact us for more information
Dan Hansma
Personal Real Estate Corporation
www.danhansma.ca
https://www.facebook.com/danhansma.calderwoodrealty
