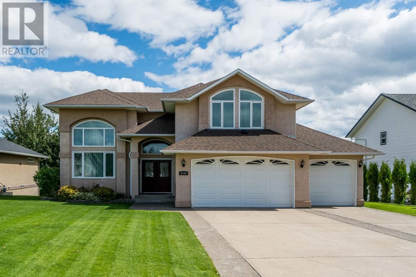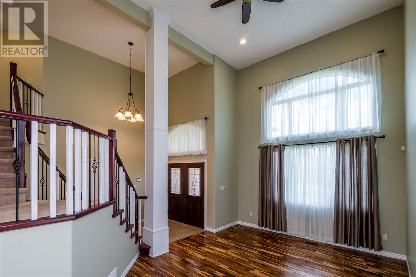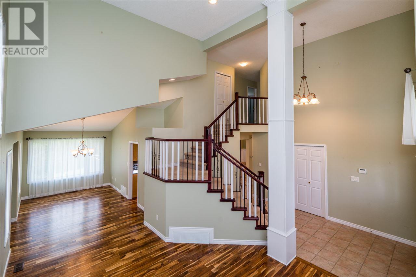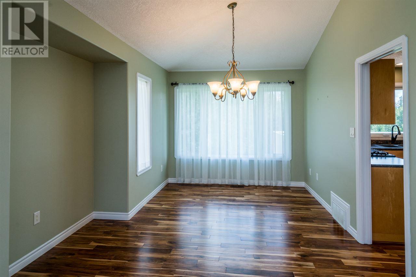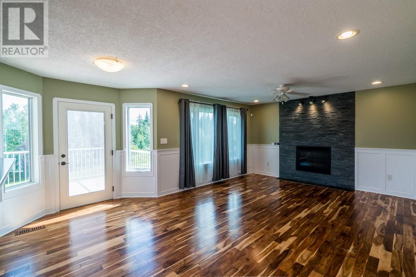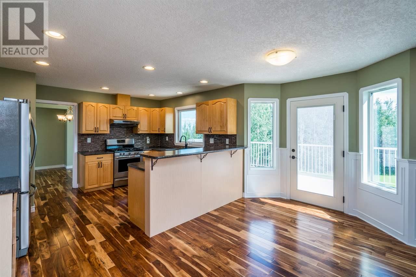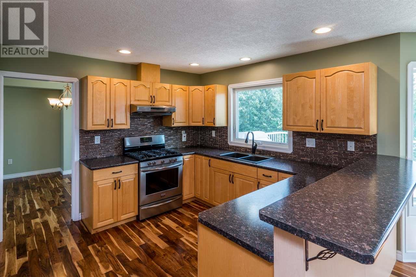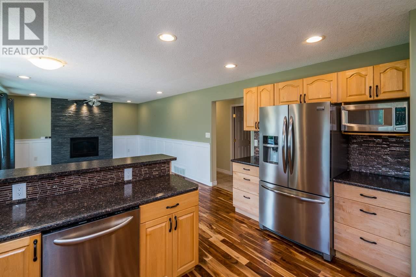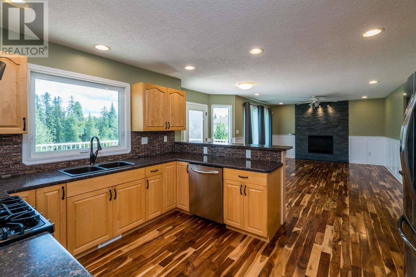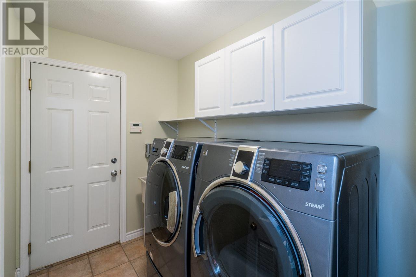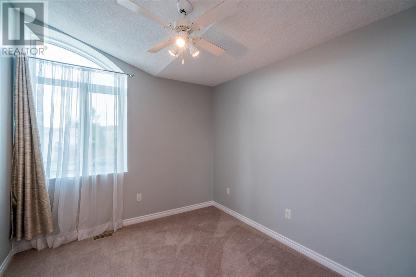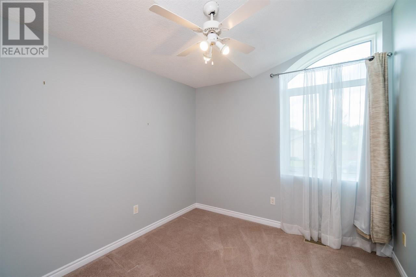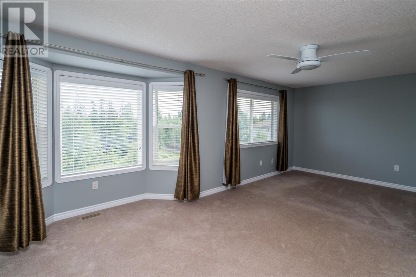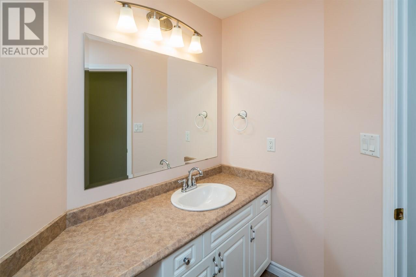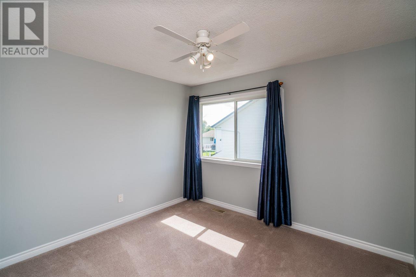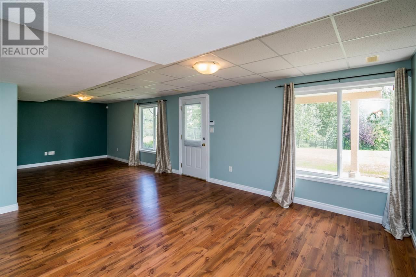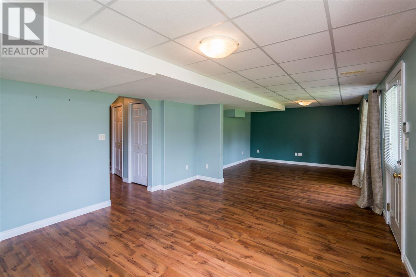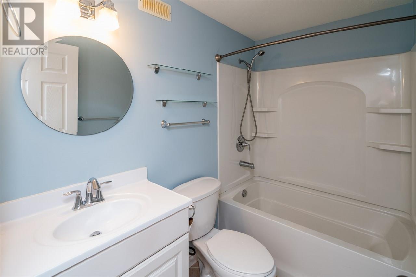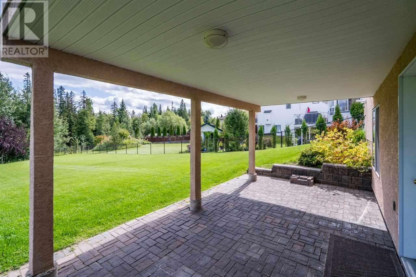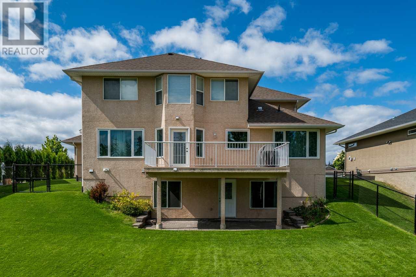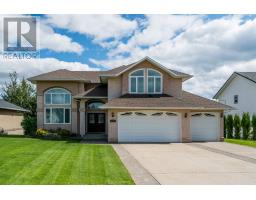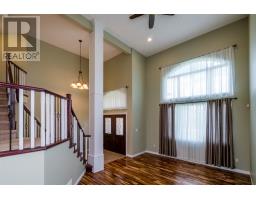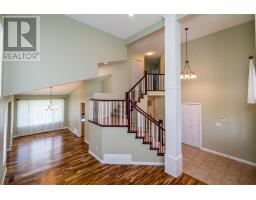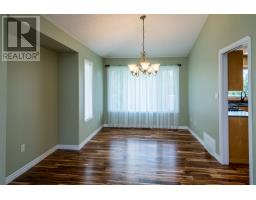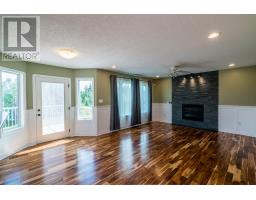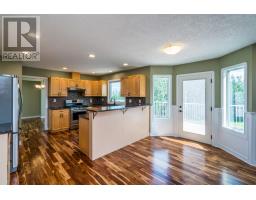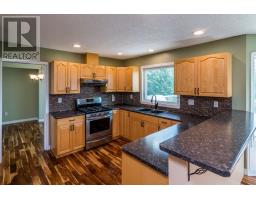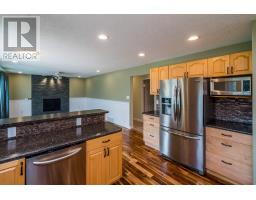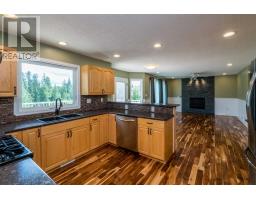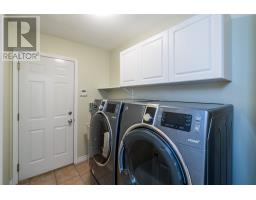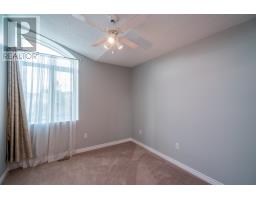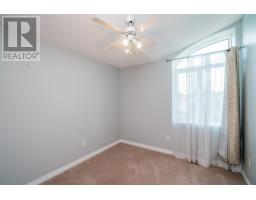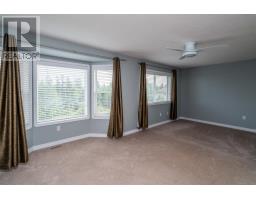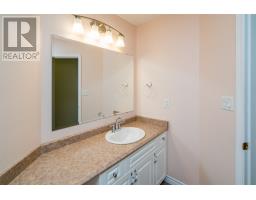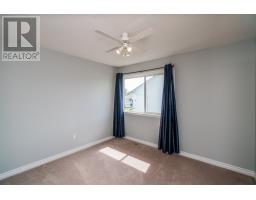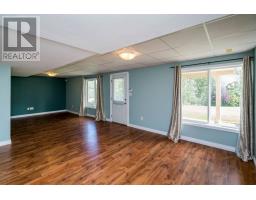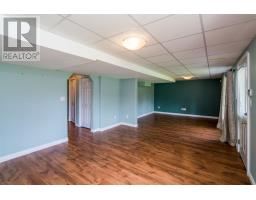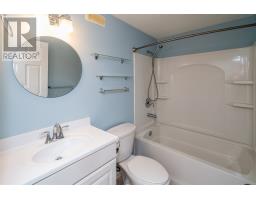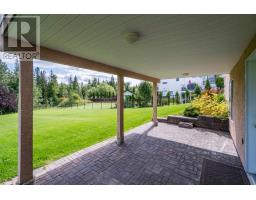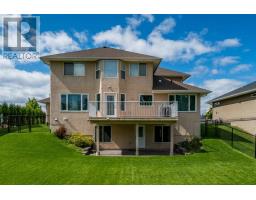6724 Westmount Drive Prince George, British Columbia V2N 6R3
6 Bedroom
4 Bathroom
3369 sqft
Fireplace
Central Air Conditioning
$679,900
Fully finished bright walk out basement with 2 bdrm, excellent large rec room and a full bath. Walk out to covered paving stoned patio, stunning fenced yard and greenbelt. Upper deck provide Breath taking views. (id:22614)
Property Details
| MLS® Number | R2399236 |
| Property Type | Single Family |
Building
| Bathroom Total | 4 |
| Bedrooms Total | 6 |
| Appliances | Washer, Dryer, Refrigerator, Stove, Dishwasher |
| Basement Development | Finished |
| Basement Type | Full (finished) |
| Constructed Date | 2001 |
| Construction Style Attachment | Detached |
| Cooling Type | Central Air Conditioning |
| Fire Protection | Security System |
| Fireplace Present | Yes |
| Fireplace Total | 1 |
| Foundation Type | Concrete Perimeter |
| Roof Material | Fiberglass |
| Roof Style | Conventional |
| Stories Total | 2 |
| Size Interior | 3369 Sqft |
| Type | House |
| Utility Water | Municipal Water |
Land
| Acreage | No |
| Size Irregular | 19698 |
| Size Total | 19698 Sqft |
| Size Total Text | 19698 Sqft |
Rooms
| Level | Type | Length | Width | Dimensions |
|---|---|---|---|---|
| Above | Master Bedroom | 20 ft ,1 in | 12 ft ,6 in | 20 ft ,1 in x 12 ft ,6 in |
| Above | Bedroom 2 | 10 ft | 11 ft | 10 ft x 11 ft |
| Above | Bedroom 3 | 9 ft ,6 in | 13 ft | 9 ft ,6 in x 13 ft |
| Basement | Recreational, Games Room | 13 ft ,4 in | 29 ft | 13 ft ,4 in x 29 ft |
| Basement | Bedroom 5 | 16 ft | 12 ft ,3 in | 16 ft x 12 ft ,3 in |
| Basement | Bedroom 6 | 10 ft | 11 ft ,2 in | 10 ft x 11 ft ,2 in |
| Basement | Storage | 6 ft | 10 ft ,6 in | 6 ft x 10 ft ,6 in |
| Main Level | Living Room | 13 ft | 18 ft ,6 in | 13 ft x 18 ft ,6 in |
| Main Level | Kitchen | 10 ft | 13 ft ,4 in | 10 ft x 13 ft ,4 in |
| Main Level | Dining Room | 10 ft | 13 ft ,4 in | 10 ft x 13 ft ,4 in |
| Main Level | Dining Nook | 8 ft ,8 in | 10 ft | 8 ft ,8 in x 10 ft |
| Main Level | Family Room | 16 ft | 13 ft ,4 in | 16 ft x 13 ft ,4 in |
| Main Level | Den | 8 ft ,6 in | 9 ft ,8 in | 8 ft ,6 in x 9 ft ,8 in |
| Main Level | Laundry Room | 6 ft | 8 ft | 6 ft x 8 ft |
| Main Level | Bedroom 4 | 9 ft ,6 in | 13 ft | 9 ft ,6 in x 13 ft |
https://www.realtor.ca/PropertyDetails.aspx?PropertyId=21060463
Interested?
Contact us for more information
