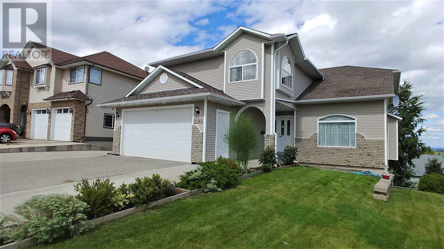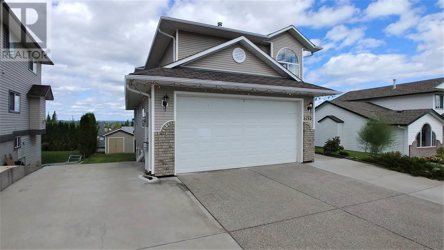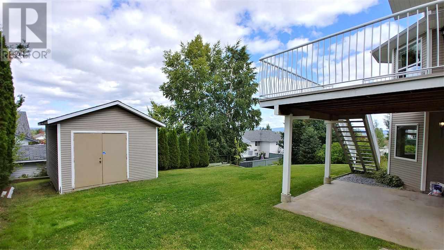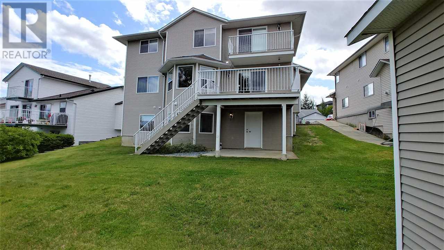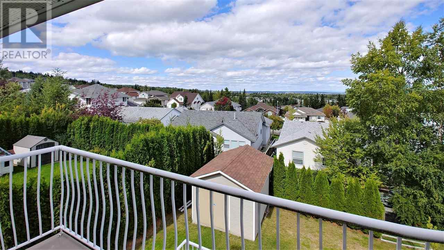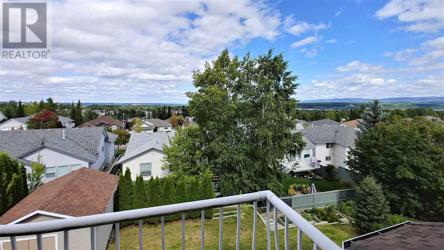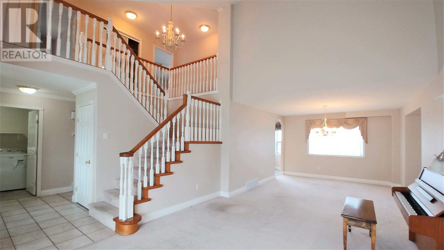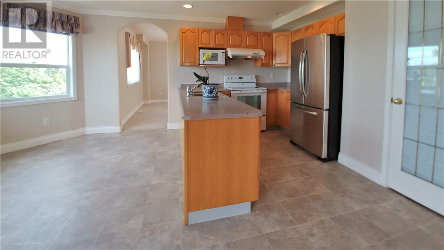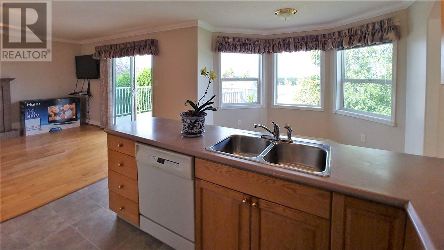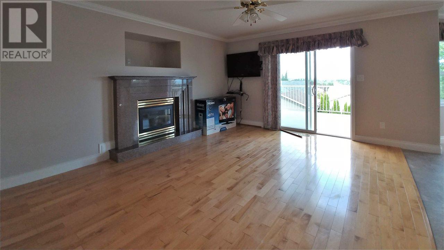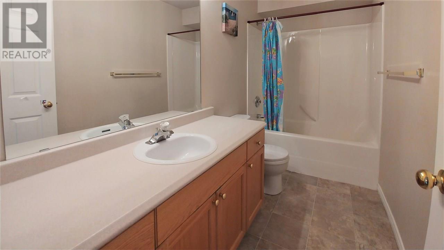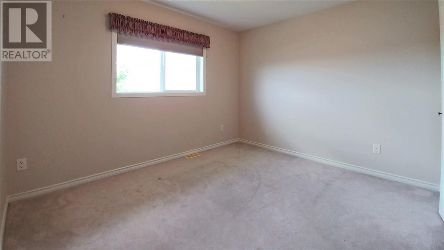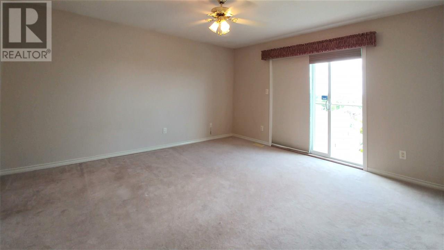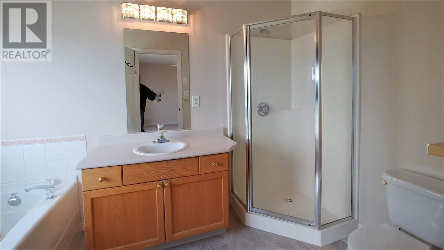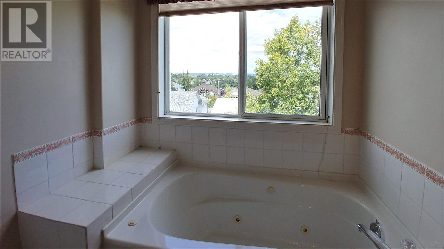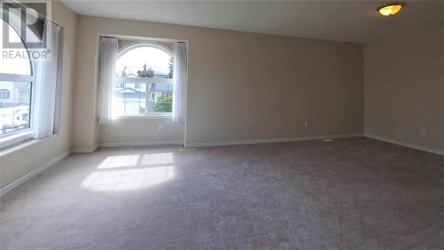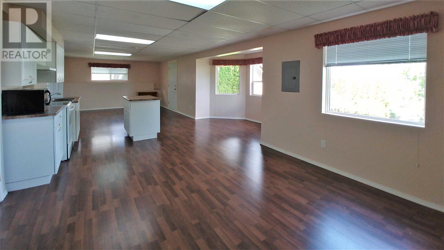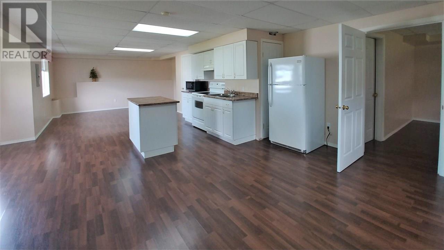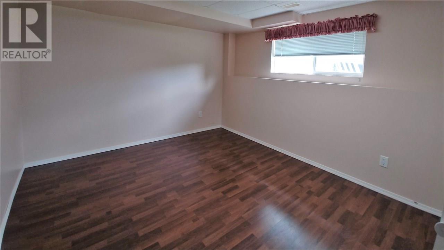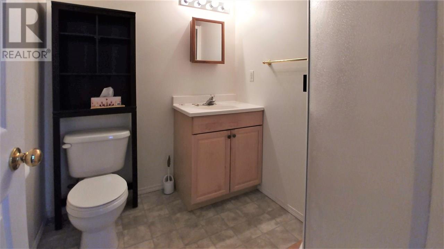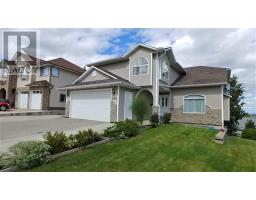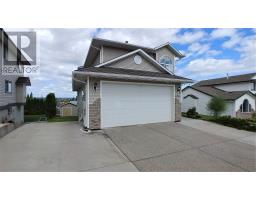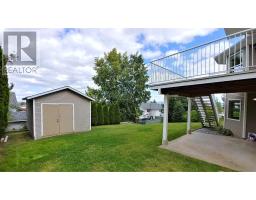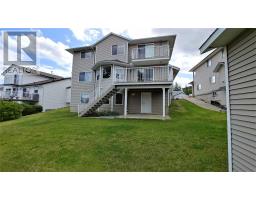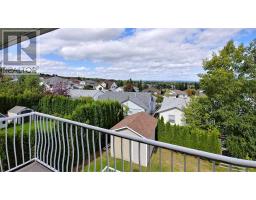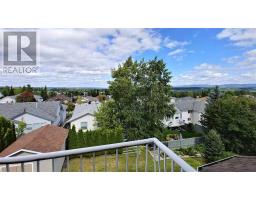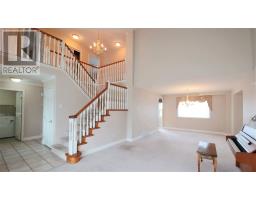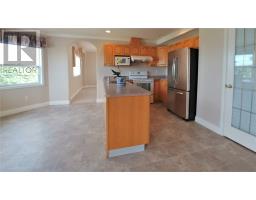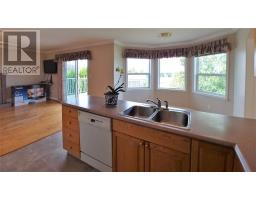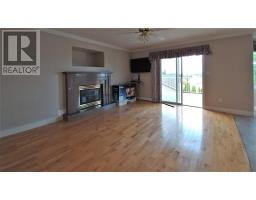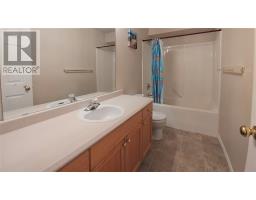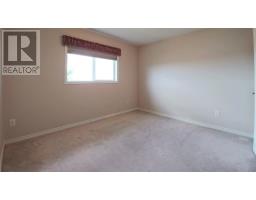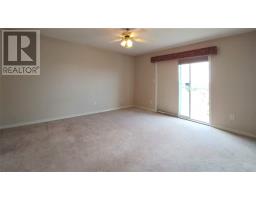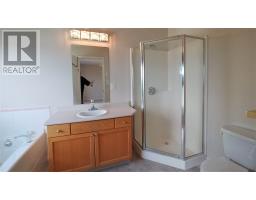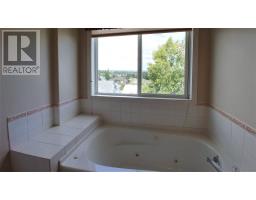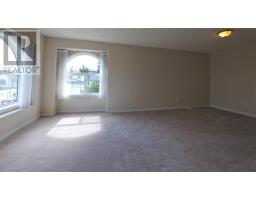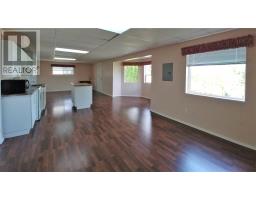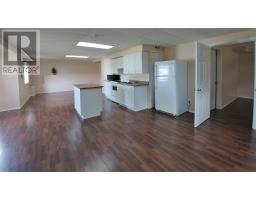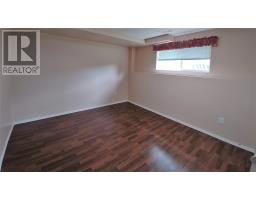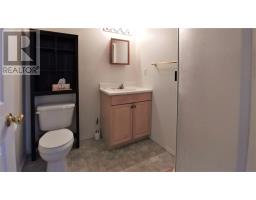3193 Vista Rise Road Prince George, British Columbia V2N 6R8
$569,800
* PREC - Personal Real Estate Corporation. Panoramic view of the city, mountains, cut banks, and beyond. This is a home with space, large rooms and loaded with features, china cabinet nook, eating area nook, arched windows with custom window treatments, gorgeous maple flooring, laundry on the main floor, soaring vaulted ceiling in living room. The large upstairs bedroom is huge and could be an entertainment centre room. Also a sundeck upstairs off the master bedroom. Suite in basement can be 1 or 2 bedrooms. RV access to the backyard. (id:22614)
Property Details
| MLS® Number | R2399272 |
| Property Type | Single Family |
| Storage Type | Storage |
| View Type | City View, View |
Building
| Bathroom Total | 4 |
| Bedrooms Total | 4 |
| Basement Development | Finished |
| Basement Type | Full (finished) |
| Constructed Date | 2001 |
| Construction Style Attachment | Detached |
| Fire Protection | Security System |
| Fireplace Present | Yes |
| Fireplace Total | 1 |
| Foundation Type | Concrete Perimeter |
| Roof Material | Asphalt Shingle |
| Roof Style | Conventional |
| Stories Total | 3 |
| Size Interior | 3850 Sqft |
| Type | House |
| Utility Water | Municipal Water |
Land
| Acreage | No |
| Size Irregular | 8019 |
| Size Total | 8019 Sqft |
| Size Total Text | 8019 Sqft |
Rooms
| Level | Type | Length | Width | Dimensions |
|---|---|---|---|---|
| Above | Bedroom 2 | 12 ft ,2 in | 21 ft ,5 in | 12 ft ,2 in x 21 ft ,5 in |
| Basement | Kitchen | 12 ft | 10 ft ,6 in | 12 ft x 10 ft ,6 in |
| Basement | Eating Area | 15 ft ,3 in | 13 ft ,9 in | 15 ft ,3 in x 13 ft ,9 in |
| Basement | Living Room | 12 ft ,2 in | 15 ft ,3 in | 12 ft ,2 in x 15 ft ,3 in |
| Basement | Laundry Room | 3 ft | 4 ft | 3 ft x 4 ft |
| Main Level | Kitchen | 17 ft ,9 in | 12 ft | 17 ft ,9 in x 12 ft |
| Main Level | Family Room | 12 ft ,5 in | 15 ft ,3 in | 12 ft ,5 in x 15 ft ,3 in |
| Main Level | Dining Room | 12 ft ,2 in | 13 ft ,4 in | 12 ft ,2 in x 13 ft ,4 in |
| Main Level | Living Room | 16 ft ,2 in | 13 ft | 16 ft ,2 in x 13 ft |
| Main Level | Laundry Room | 6 ft | 6 ft | 6 ft x 6 ft |
| Main Level | Office | 8 ft ,8 in | 12 ft ,1 in | 8 ft ,8 in x 12 ft ,1 in |
| Main Level | Bedroom 3 | 11 ft ,2 in | 9 ft ,1 in | 11 ft ,2 in x 9 ft ,1 in |
| Main Level | Master Bedroom | 13 ft ,2 in | 14 ft | 13 ft ,2 in x 14 ft |
| Main Level | Bedroom 4 | 11 ft ,4 in | 12 ft ,6 in | 11 ft ,4 in x 12 ft ,6 in |
https://www.realtor.ca/PropertyDetails.aspx?PropertyId=21061315
Interested?
Contact us for more information
Dean Birks
Personal Real Estate Corporation
DeanBirks.com
www.facebook.com/princegeorgerealestate
ca.linkedin.com/in/deanbirks
https://www.twitter.com/deanbirks
