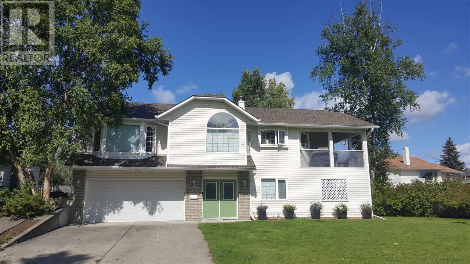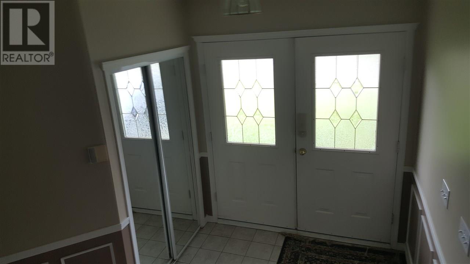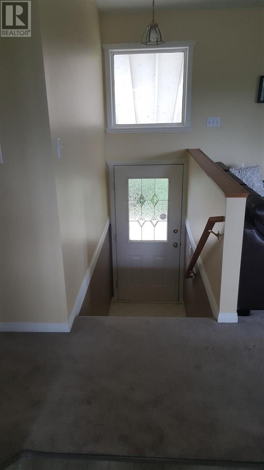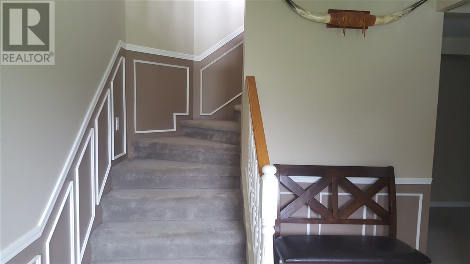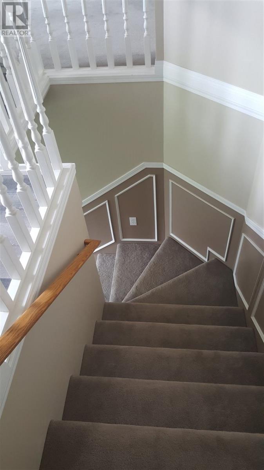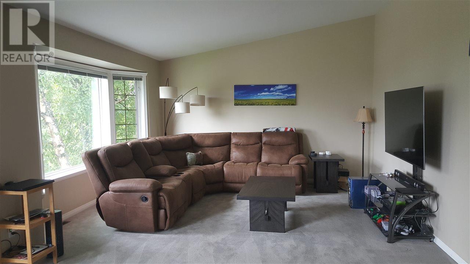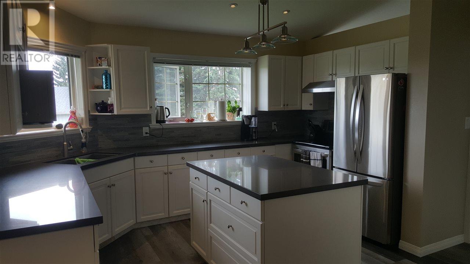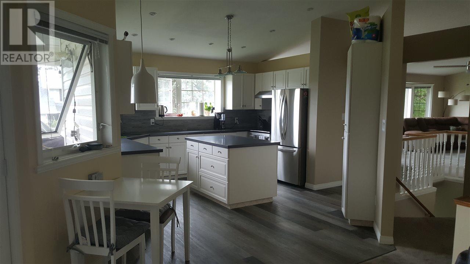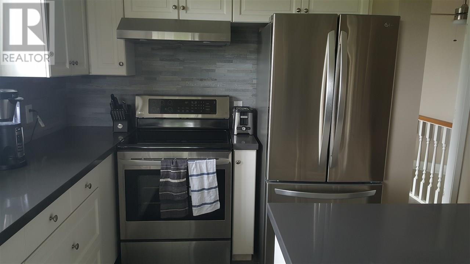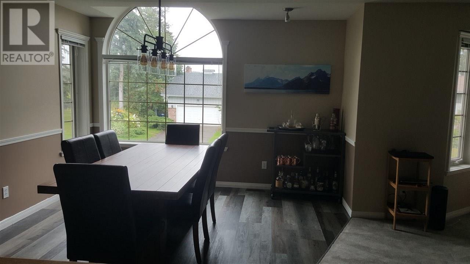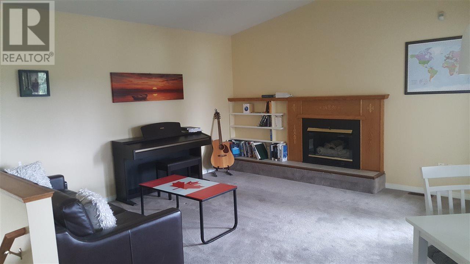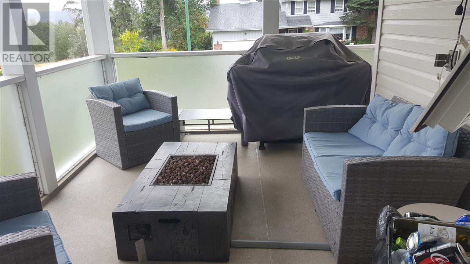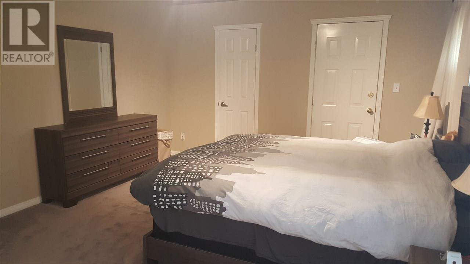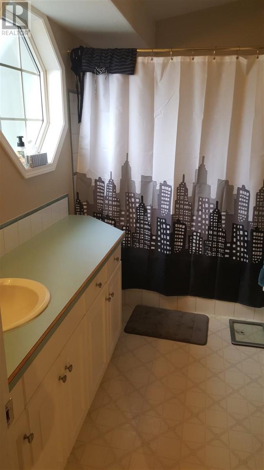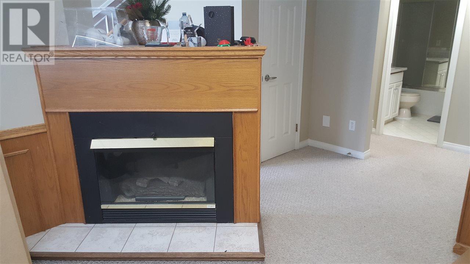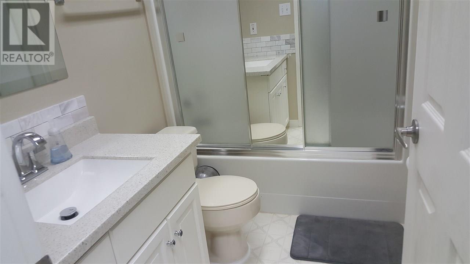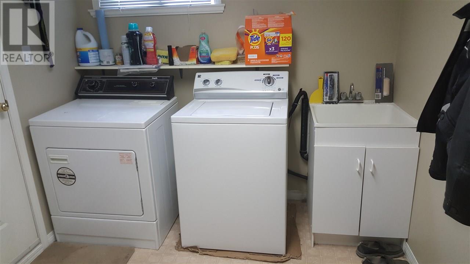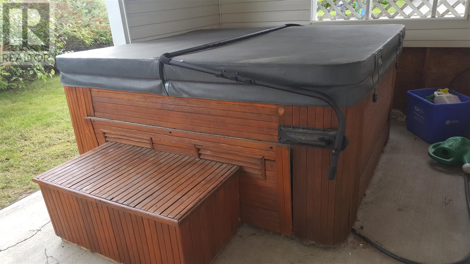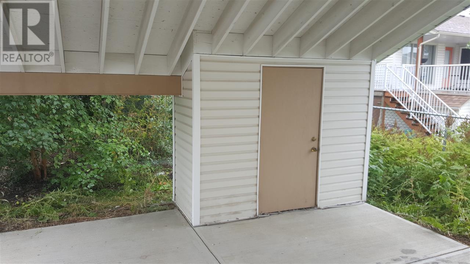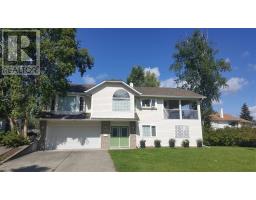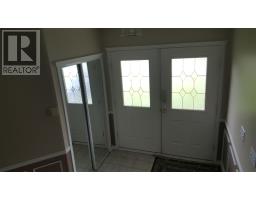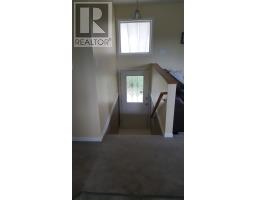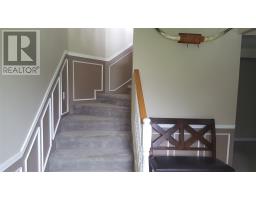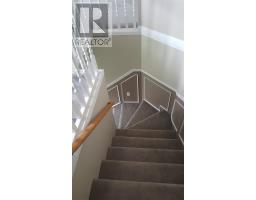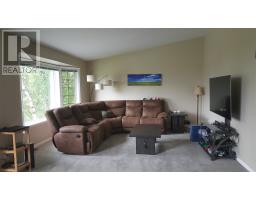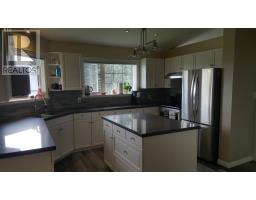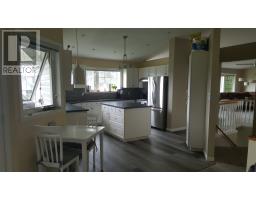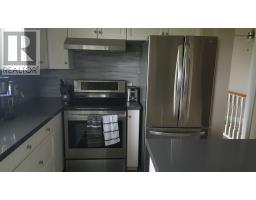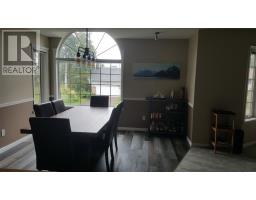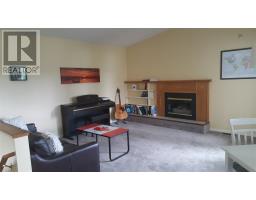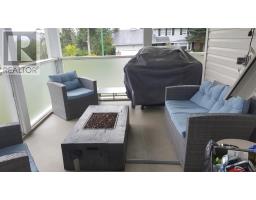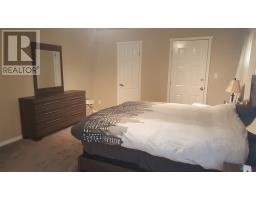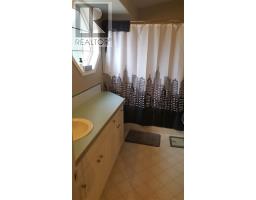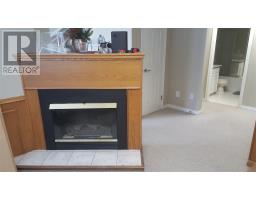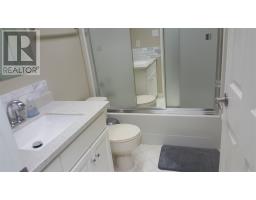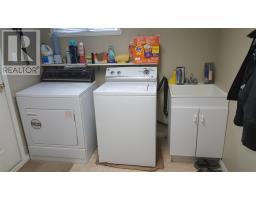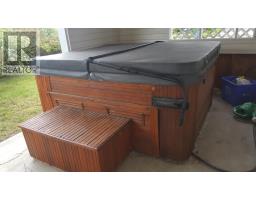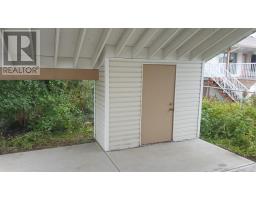1585 Edmonton Street Prince George, British Columbia V2M 1X5
$439,900
Lovely custom built home with an open floor plan, vaulted ceilings. Kitchen has new quartz countertops. Kitchen island. New stainless steel appliances included. Family room has gas fireplace with access to covered balcony. Large master bedroom with loads of closets space. ensuite and private covered balcony. Basement has family room, bedroom, bathroom and laundry room with access to hot tub area. Location, location. Short walk to the hospital and Parkwood Shopping Mall. Lovely neighborhood. Seller says you have a view of Connaught Hill from kitchen window and front balcony. All measurements are approximate, if important, Buyer to satisfy themselves as to their accuracy. (id:22614)
Property Details
| MLS® Number | R2399260 |
| Property Type | Single Family |
Building
| Bathroom Total | 3 |
| Bedrooms Total | 3 |
| Appliances | Washer, Dryer, Refrigerator, Stove, Dishwasher, Hot Tub |
| Architectural Style | Basement Entry |
| Basement Development | Finished |
| Basement Type | Unknown (finished) |
| Constructed Date | 1991 |
| Construction Style Attachment | Detached |
| Fireplace Present | Yes |
| Fireplace Total | 2 |
| Fixture | Drapes/window Coverings |
| Foundation Type | Wood |
| Roof Material | Asphalt Shingle |
| Roof Style | Conventional |
| Stories Total | 1 |
| Size Interior | 2226 Sqft |
| Type | House |
| Utility Water | Municipal Water |
Land
| Acreage | No |
| Size Irregular | 6185 |
| Size Total | 6185 Sqft |
| Size Total Text | 6185 Sqft |
Rooms
| Level | Type | Length | Width | Dimensions |
|---|---|---|---|---|
| Above | Living Room | 15 ft | 13 ft ,5 in | 15 ft x 13 ft ,5 in |
| Main Level | Kitchen | 14 ft ,9 in | 13 ft | 14 ft ,9 in x 13 ft |
| Main Level | Dining Room | 13 ft ,3 in | 11 ft ,1 in | 13 ft ,3 in x 11 ft ,1 in |
| Main Level | Family Room | 13 ft ,1 in | 13 ft ,6 in | 13 ft ,1 in x 13 ft ,6 in |
| Main Level | Master Bedroom | 13 ft ,1 in | 16 ft ,4 in | 13 ft ,1 in x 16 ft ,4 in |
| Main Level | Family Room | 11 ft ,4 in | 11 ft ,4 in | 11 ft ,4 in x 11 ft ,4 in |
| Main Level | Bedroom 2 | 11 ft ,2 in | 13 ft ,8 in | 11 ft ,2 in x 13 ft ,8 in |
| Main Level | Bedroom 3 | 7 ft ,8 in | 11 ft ,4 in | 7 ft ,8 in x 11 ft ,4 in |
https://www.realtor.ca/PropertyDetails.aspx?PropertyId=21060688
Interested?
Contact us for more information
Linda Warren
(250) 964-8936
