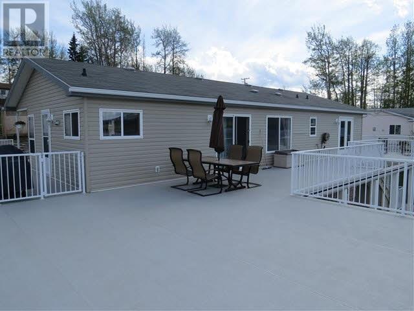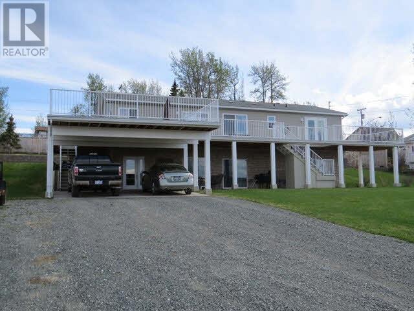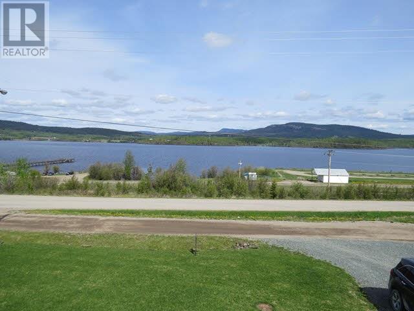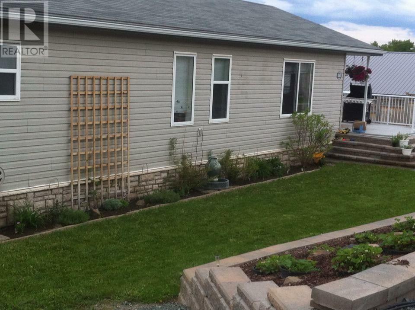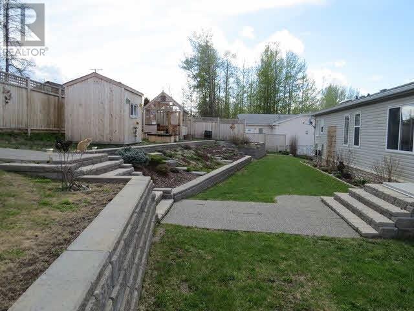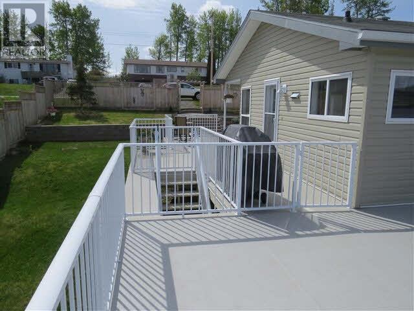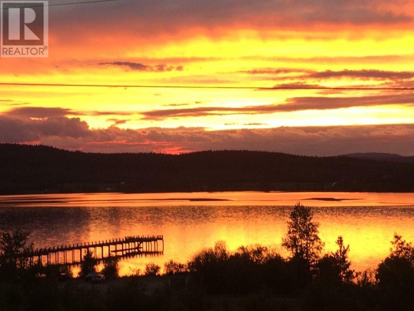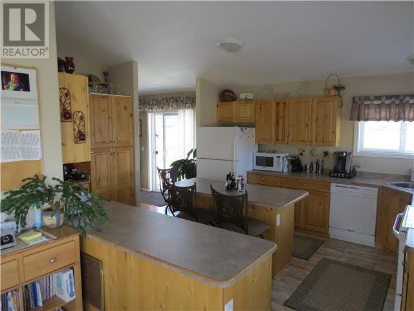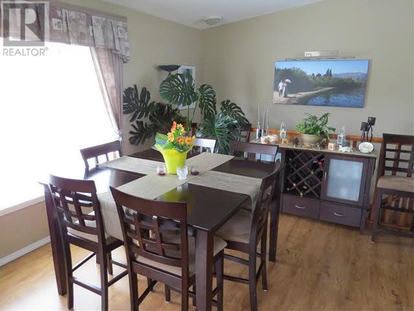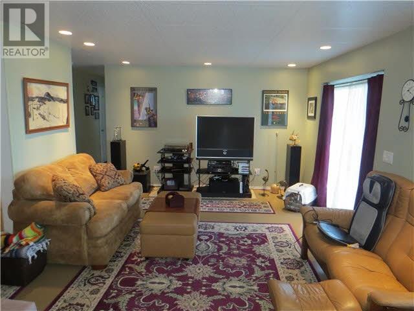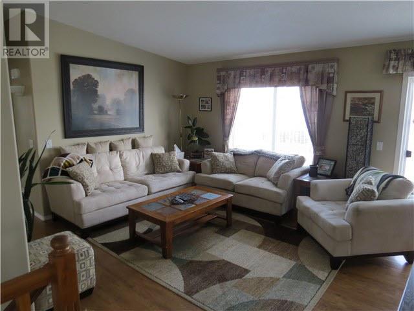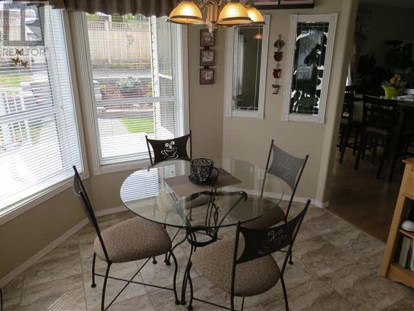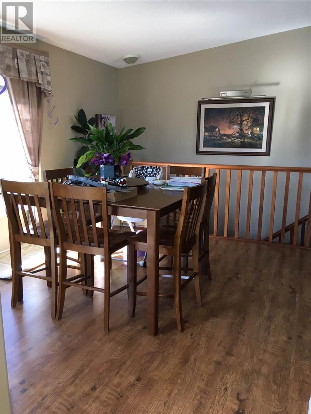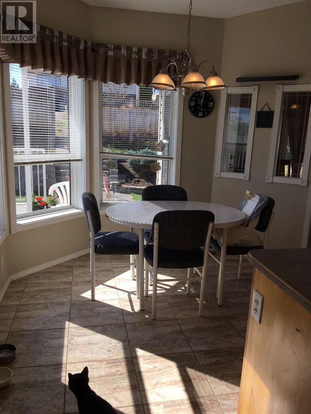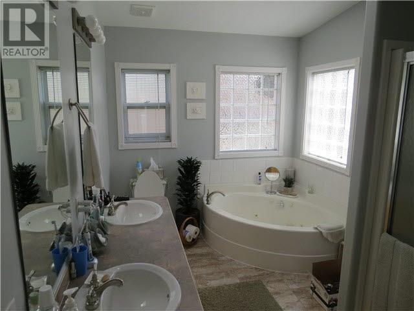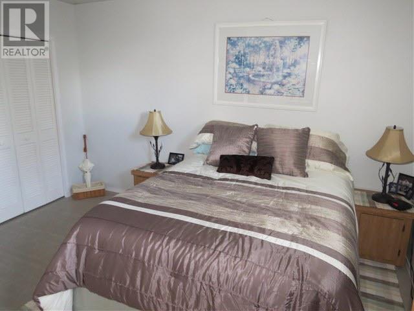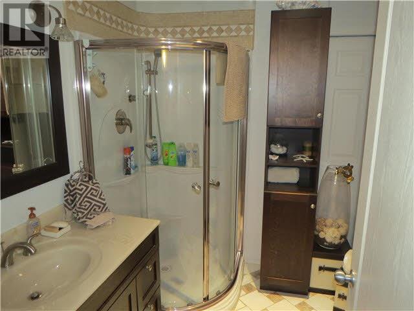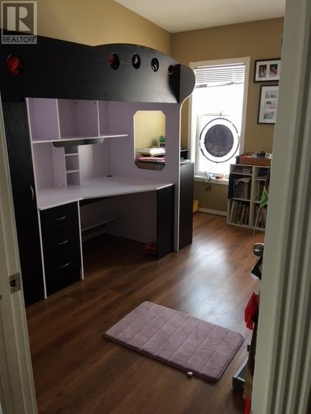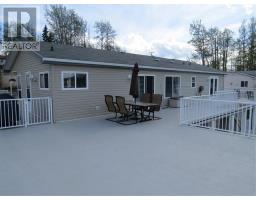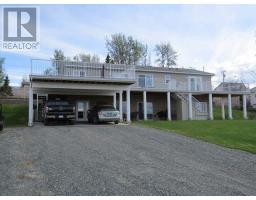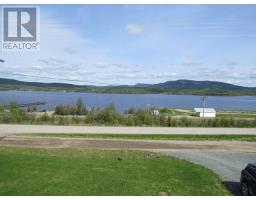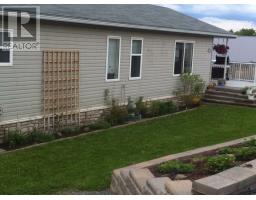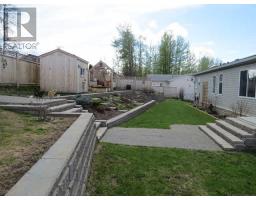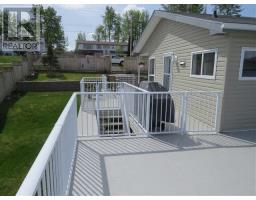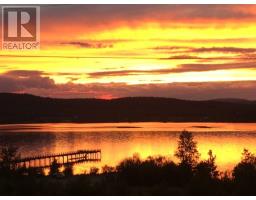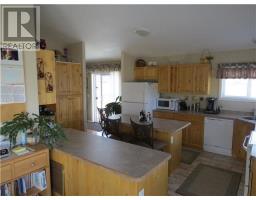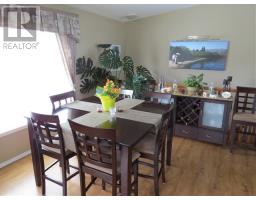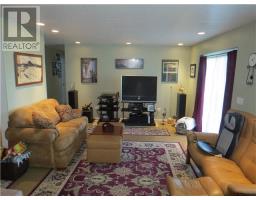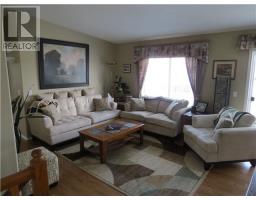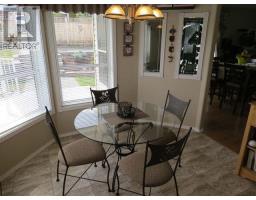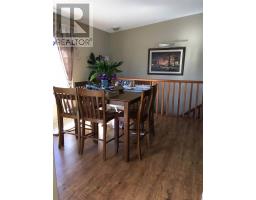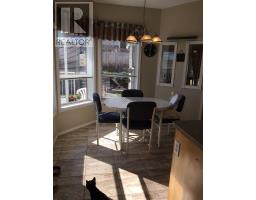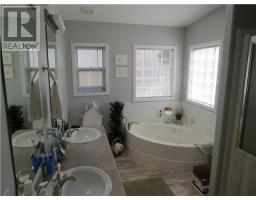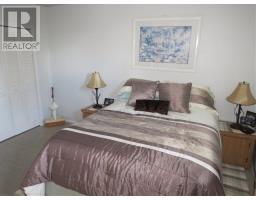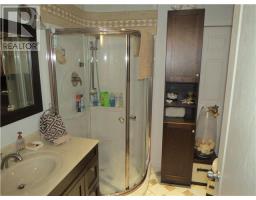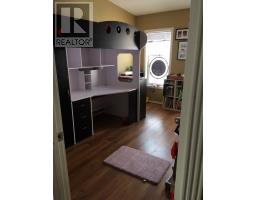267 Tunasa Crescent Fraser Lake, British Columbia V0J 1S0
$262,000
Spacious and bright 4 bedroom!3 bathroom home with an 1800 sq ft full length wrap around sun deck overlooking the lake & White Swan Park. The large kitchen, nook, dining and living rooms with an open concept design has plenty of room for entertaining. The huge master bedroom includes a roomy walk-in closet and a large ensuite with his & her sinks, a soaker tub, 5' shower, and patio doors leading to the sun deck. The spacious yard features 2 sheds, a greenhouse, raised garden beds and many sectional beds with established shrubs and berries. The fully finished basement in this home has in-floor heat and there is a large workshop, rec room, office, bathroom, and 2 more bedrooms which provide plenty of extra living space. All this, plus a gorgeous lake view from the sprawling sundeck. (id:22614)
Property Details
| MLS® Number | R2399314 |
| Property Type | Single Family |
| View Type | Lake View |
Building
| Bathroom Total | 3 |
| Bedrooms Total | 4 |
| Appliances | Washer, Dryer, Refrigerator, Stove, Dishwasher |
| Architectural Style | Basement Entry |
| Basement Development | Finished |
| Basement Type | Full (finished) |
| Constructed Date | 2007 |
| Construction Style Attachment | Detached |
| Fireplace Present | No |
| Foundation Type | Concrete Perimeter |
| Roof Material | Asphalt Shingle |
| Roof Style | Conventional |
| Stories Total | 2 |
| Size Interior | 3136 Sqft |
| Type | Manufactured Home/mobile |
| Utility Water | Municipal Water |
Land
| Acreage | No |
| Landscape Features | Garden Area |
| Size Irregular | 0.36 |
| Size Total | 0.36 Ac |
| Size Total Text | 0.36 Ac |
Rooms
| Level | Type | Length | Width | Dimensions |
|---|---|---|---|---|
| Basement | Recreational, Games Room | 12 ft | 19 ft | 12 ft x 19 ft |
| Basement | Bedroom 3 | 9 ft | 13 ft | 9 ft x 13 ft |
| Basement | Bedroom 4 | 12 ft | 13 ft | 12 ft x 13 ft |
| Basement | Den | 8 ft ,1 in | 12 ft ,8 in | 8 ft ,1 in x 12 ft ,8 in |
| Basement | Mud Room | 7 ft | 9 ft | 7 ft x 9 ft |
| Basement | Other | 7 ft | 12 ft | 7 ft x 12 ft |
| Main Level | Kitchen | 13 ft | 14 ft | 13 ft x 14 ft |
| Main Level | Dining Nook | 8 ft ,6 in | 9 ft | 8 ft ,6 in x 9 ft |
| Main Level | Dining Room | 12 ft | 12 ft | 12 ft x 12 ft |
| Main Level | Living Room | 13 ft | 16 ft | 13 ft x 16 ft |
| Main Level | Master Bedroom | 13 ft | 14 ft | 13 ft x 14 ft |
| Main Level | Bedroom 2 | 9 ft | 12 ft ,8 in | 9 ft x 12 ft ,8 in |
| Main Level | Laundry Room | 6 ft | 8 ft | 6 ft x 8 ft |
https://www.realtor.ca/PropertyDetails.aspx?PropertyId=21061547
Interested?
Contact us for more information
Jody Pedersen
