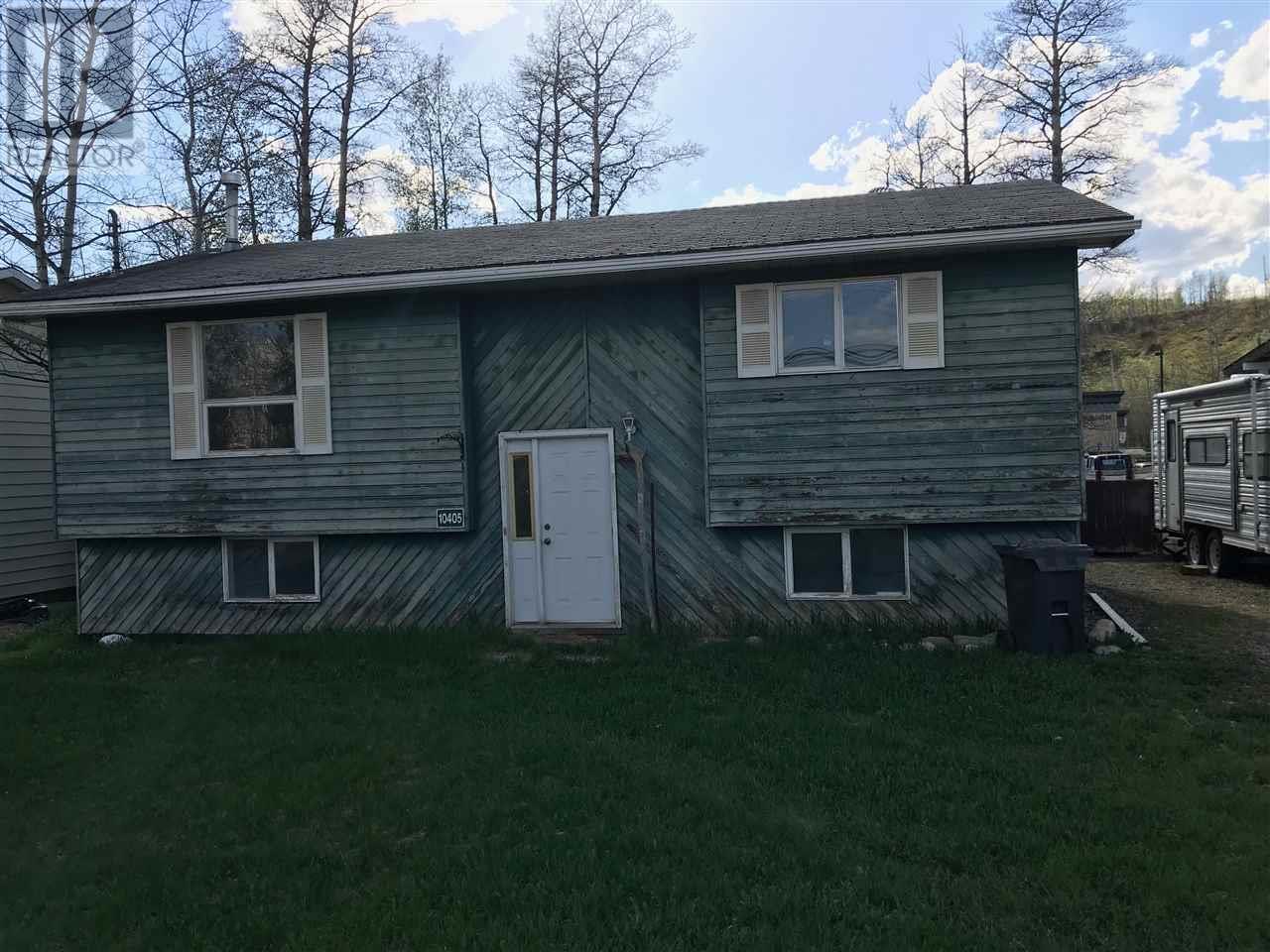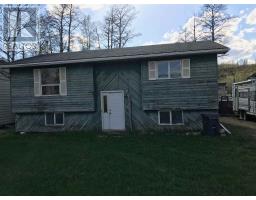10405 Kyllo Street Hudsons Hope, British Columbia V0C 1V0
5 Bedroom
1 Bathroom
1024 sqft
$119,900
Solid 4-bedroom 1-bath home within a short walking distance of schools, shopping and restaurants! There is equity to be built here with a few updates. Come and look soon! (id:22614)
Property Details
| MLS® Number | R2399381 |
| Property Type | Single Family |
Building
| Bathroom Total | 1 |
| Bedrooms Total | 5 |
| Basement Development | Partially Finished |
| Basement Type | Full (partially Finished) |
| Constructed Date | 1978 |
| Construction Style Attachment | Detached |
| Fireplace Present | No |
| Foundation Type | Wood |
| Roof Material | Asphalt Shingle |
| Roof Style | Conventional |
| Stories Total | 1 |
| Size Interior | 1024 Sqft |
| Type | House |
| Utility Water | Municipal Water |
Land
| Acreage | No |
| Size Irregular | 8212.5 |
| Size Total | 8212.5 Sqft |
| Size Total Text | 8212.5 Sqft |
Rooms
| Level | Type | Length | Width | Dimensions |
|---|---|---|---|---|
| Basement | Bedroom 4 | 12 ft | 15 ft | 12 ft x 15 ft |
| Basement | Bedroom 5 | 12 ft | 15 ft | 12 ft x 15 ft |
| Basement | Laundry Room | 9 ft | 26 ft | 9 ft x 26 ft |
| Basement | Storage | 8 ft | 9 ft | 8 ft x 9 ft |
| Main Level | Living Room | 11 ft | 15 ft | 11 ft x 15 ft |
| Main Level | Kitchen | 8 ft | 10 ft | 8 ft x 10 ft |
| Main Level | Foyer | 3 ft | 6 ft | 3 ft x 6 ft |
| Main Level | Master Bedroom | 11 ft | 11 ft | 11 ft x 11 ft |
| Main Level | Bedroom 2 | 8 ft | 8 ft | 8 ft x 8 ft |
| Main Level | Bedroom 3 | 9 ft | 11 ft | 9 ft x 11 ft |
https://www.realtor.ca/PropertyDetails.aspx?PropertyId=21062039
Interested?
Contact us for more information
Cary Reed
Salesperson
(250) 782-8180


