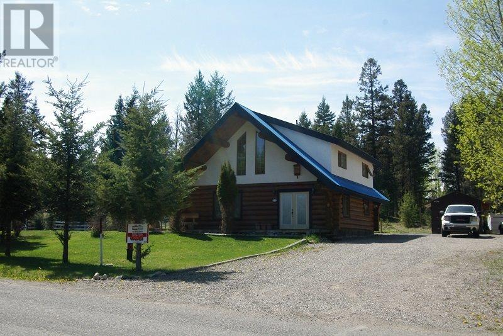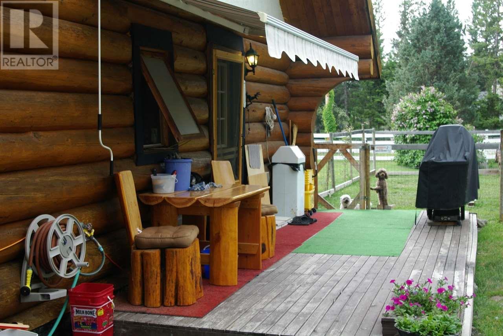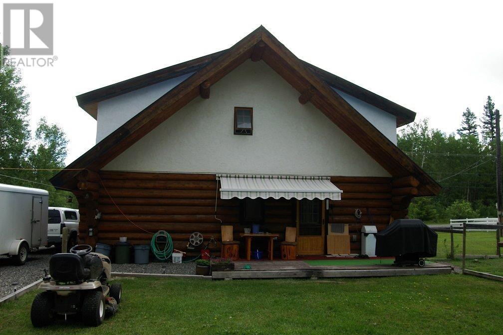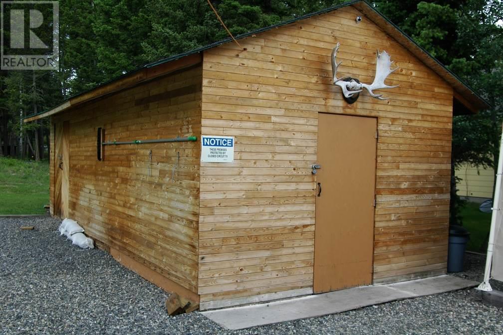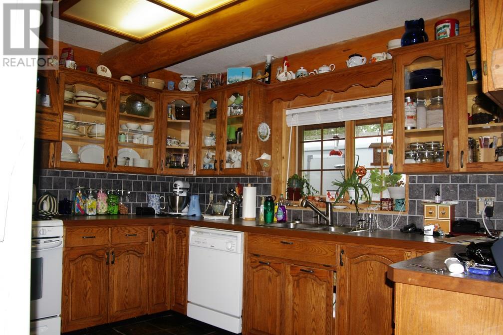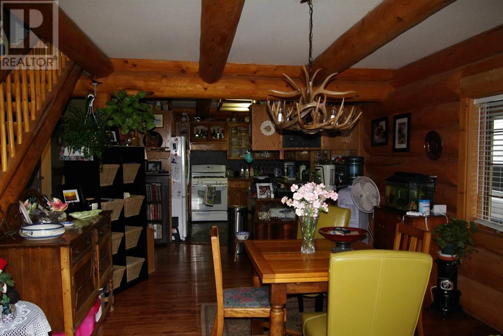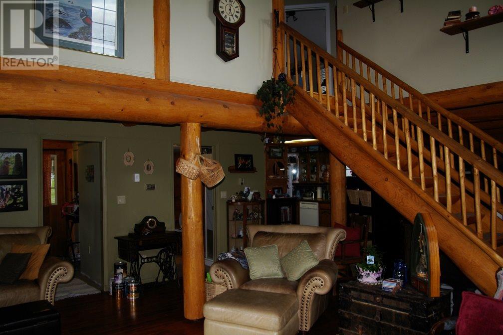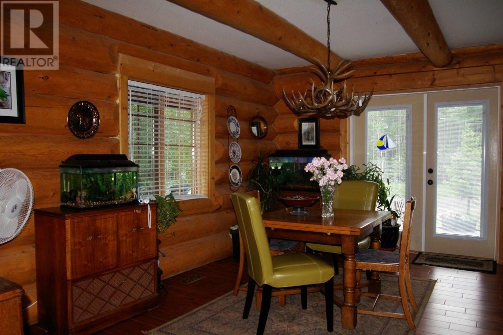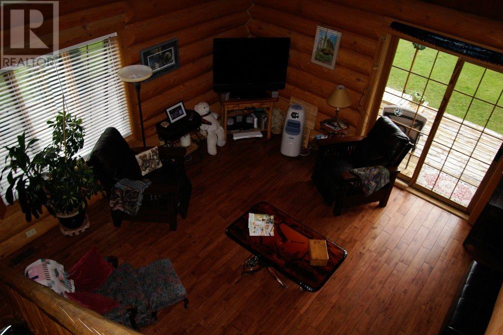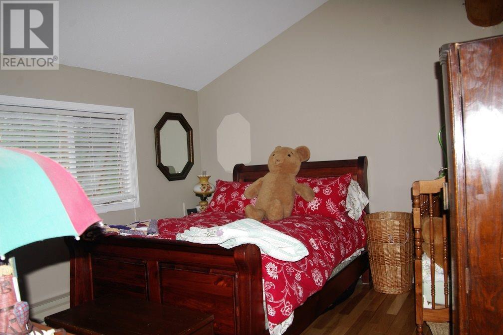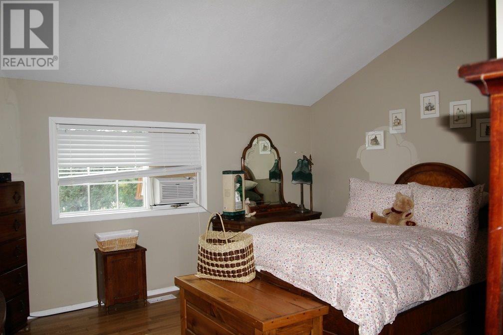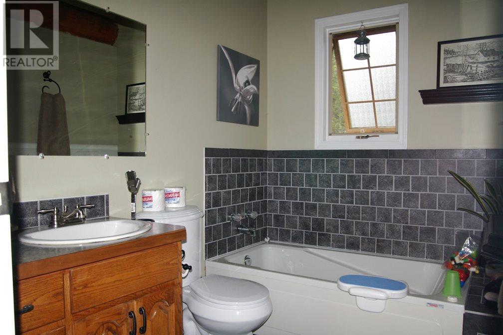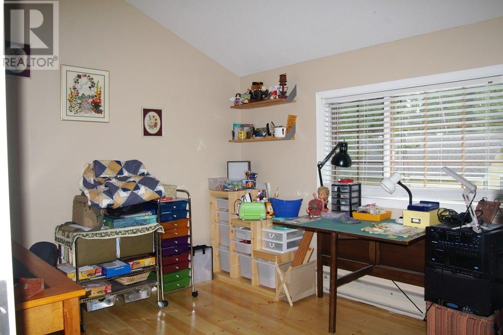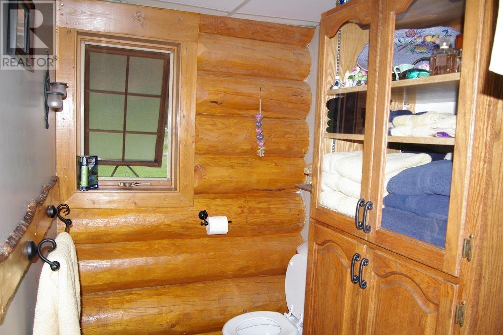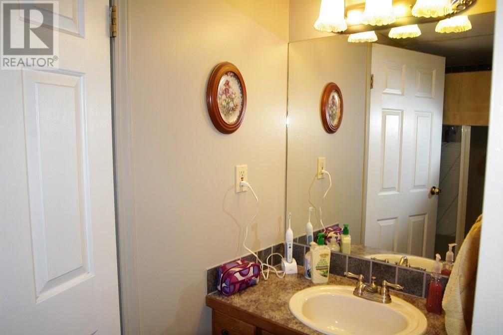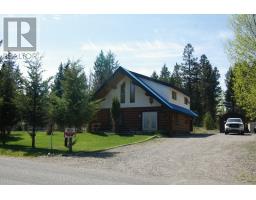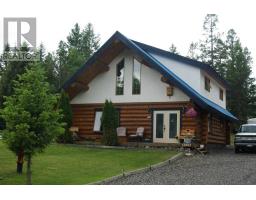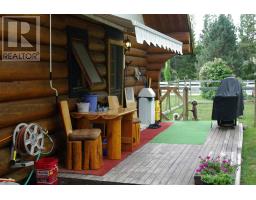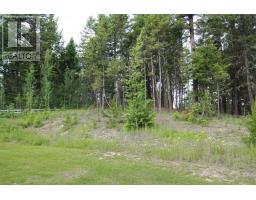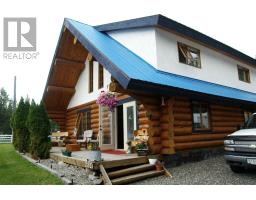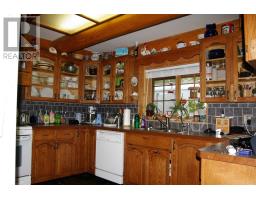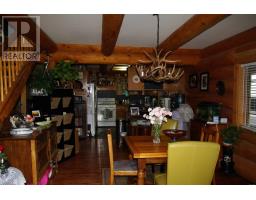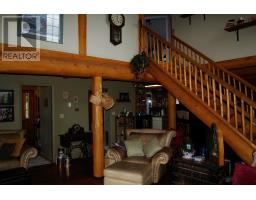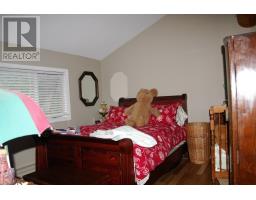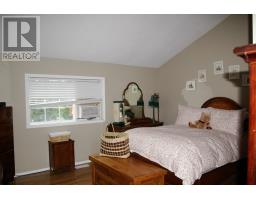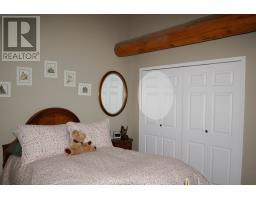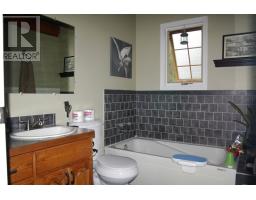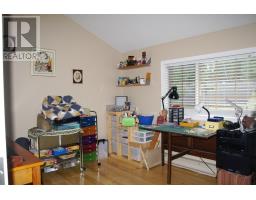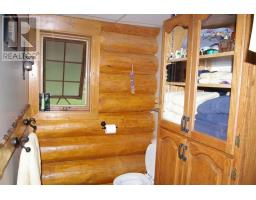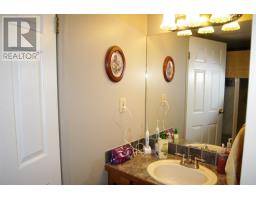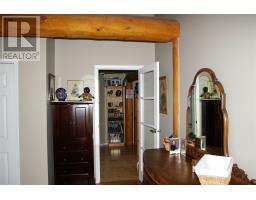4894 Kitwanga Drive 108 Mile Ranch, British Columbia V0K 2Z0
3 Bedroom
2 Bathroom
1680 sqft
$299,000
Quality throughout this well-maintained and totally upgraded 3 bedroom, 2 bath log home in a quiet area of the popular 108 Mile Ranch. Relax on your wrap-around covered deck off both living room or dining room. High-end hardwood flooring, mason tile in kitchen, UV-water treatment to kitchen and ice-maker. Built-in vac, new gas range & new bottom freezer fridge. Also a wired workshop or storage building & much more. L#7494 RY (id:22614)
Property Details
| MLS® Number | R2399405 |
| Property Type | Single Family |
| Storage Type | Storage |
Building
| Bathroom Total | 2 |
| Bedrooms Total | 3 |
| Appliances | Dishwasher, Jetted Tub, Refrigerator, Stove |
| Basement Type | Crawl Space |
| Constructed Date | 1994 |
| Construction Style Attachment | Detached |
| Fireplace Present | No |
| Fixture | Drapes/window Coverings |
| Foundation Type | Concrete Perimeter |
| Roof Material | Metal |
| Roof Style | Conventional |
| Stories Total | 2 |
| Size Interior | 1680 Sqft |
| Type | House |
| Utility Water | Community Water System |
Land
| Acreage | No |
| Size Irregular | 0.54 |
| Size Total | 0.54 Ac |
| Size Total Text | 0.54 Ac |
Rooms
| Level | Type | Length | Width | Dimensions |
|---|---|---|---|---|
| Above | Master Bedroom | 13 ft | 14 ft | 13 ft x 14 ft |
| Above | Bedroom 2 | 12 ft | 11 ft | 12 ft x 11 ft |
| Above | Bedroom 3 | 12 ft | 10 ft | 12 ft x 10 ft |
| Main Level | Living Room | 20 ft | 20 ft | 20 ft x 20 ft |
| Main Level | Kitchen | 12 ft | 11 ft | 12 ft x 11 ft |
| Main Level | Dining Room | 17 ft | 11 ft | 17 ft x 11 ft |
| Main Level | Laundry Room | 10 ft | 8 ft | 10 ft x 8 ft |
https://www.realtor.ca/PropertyDetails.aspx?PropertyId=21062498
Interested?
Contact us for more information
