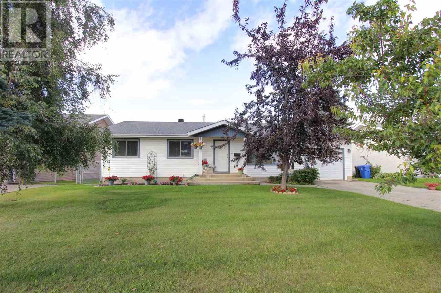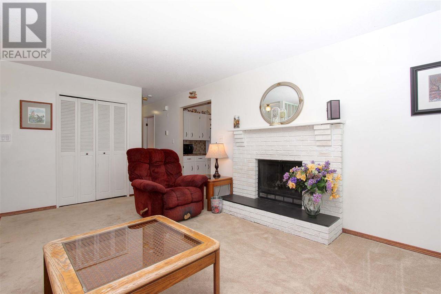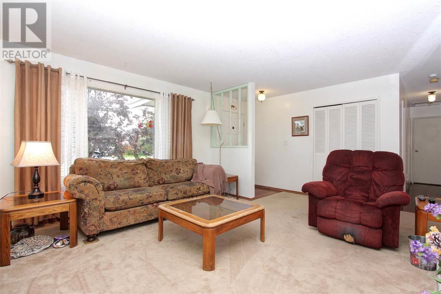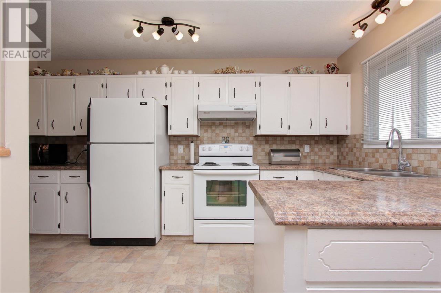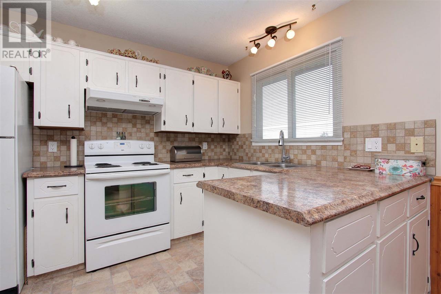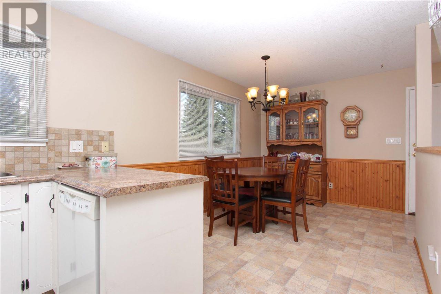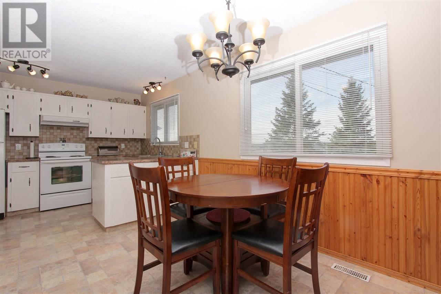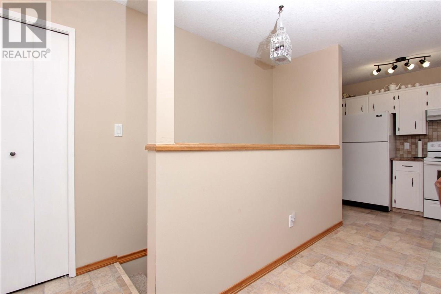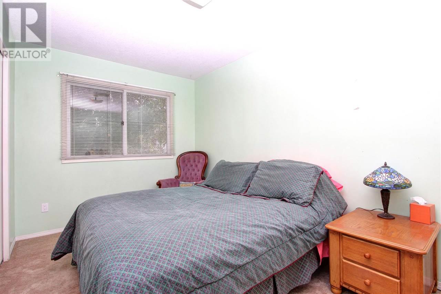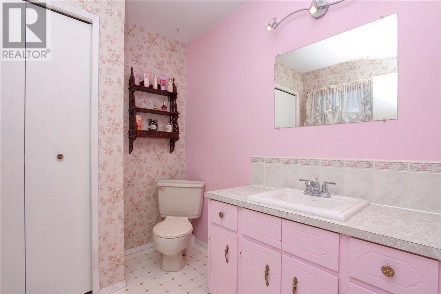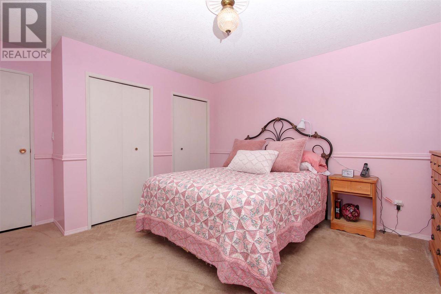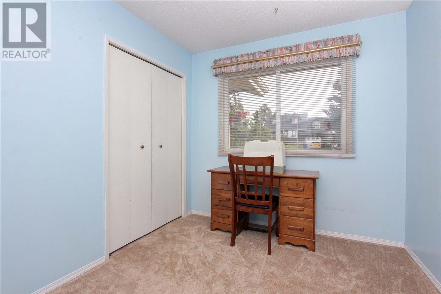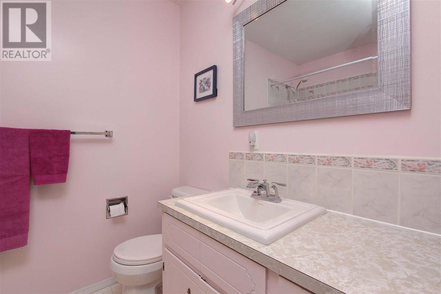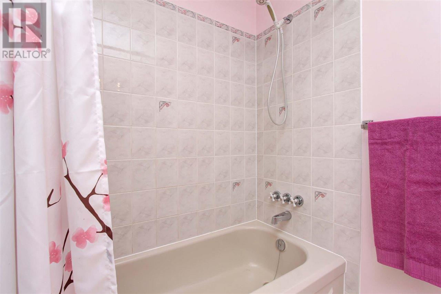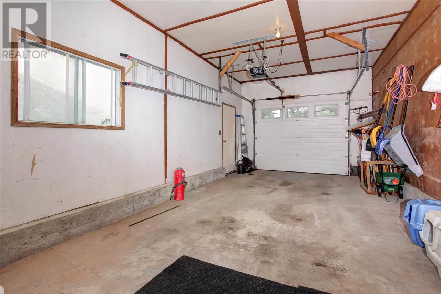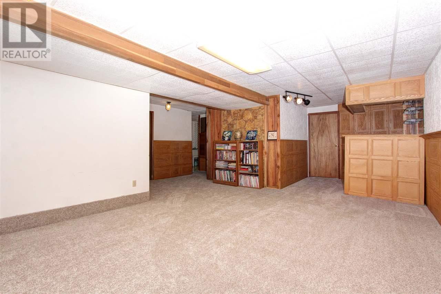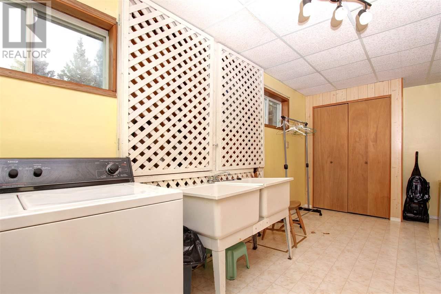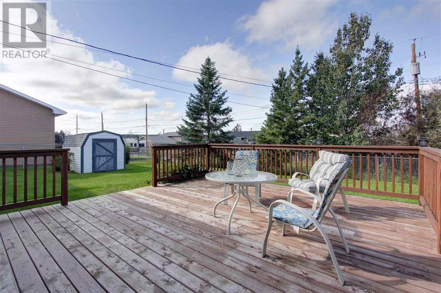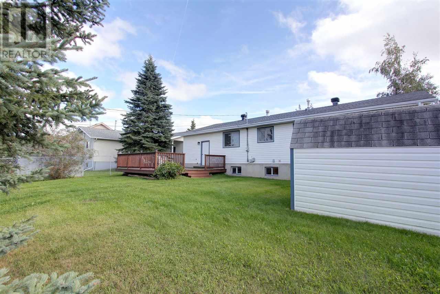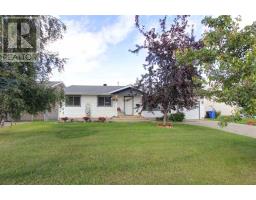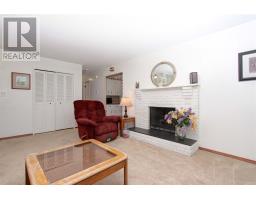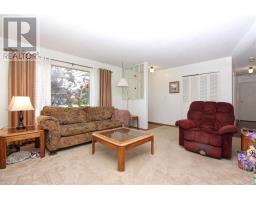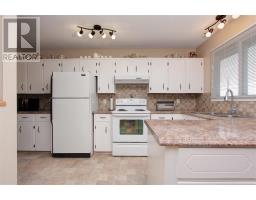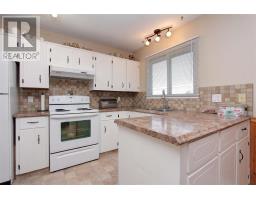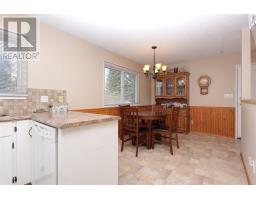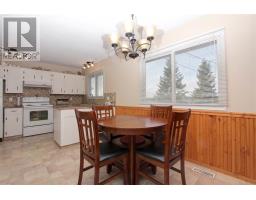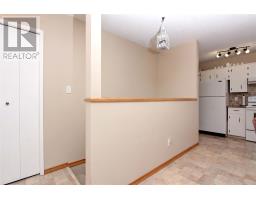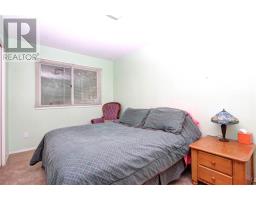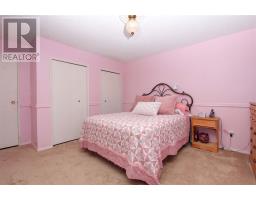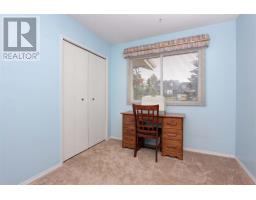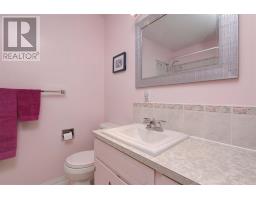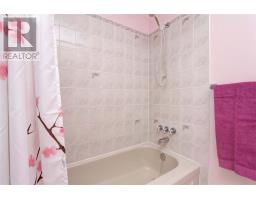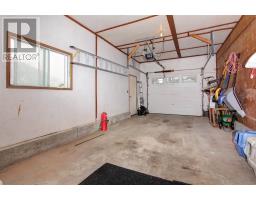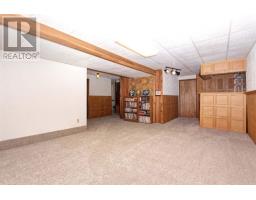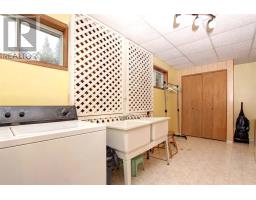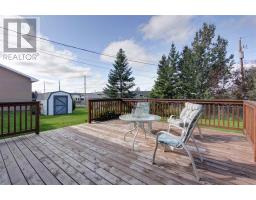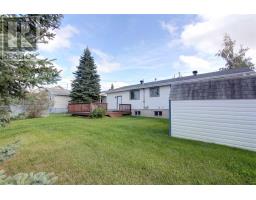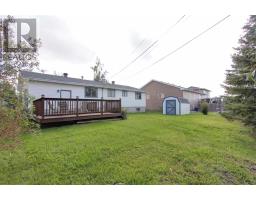8908 116 Avenue Fort St. John, British Columbia V1J 6A3
$339,900
* PREC - Personal Real Estate Corporation. Spacious and full of potential! This home is in a family neighborhood within walking distance of Kin Park and is close to the new school and hospital. The exterior is cute and homey, with a fenced backyard, back deck, shed and garage. Well-lit living room with a wood fireplace. The kitchen features plenty of cabinets and counter space, and is open to the dining room, with space for the whole family to sit down. Master bedroom is on the main floor, is very spacious, and features a full ensuite. 2 more bedrooms on the main have a nice view of the yard and plenty of closet space. 1 more bedroom located in the fully finished basement, along with a 3-pc bathroom, large rec room and bar setup. With a new coat of paint, this could be your affordable dream home! (id:22614)
Property Details
| MLS® Number | R2399467 |
| Property Type | Single Family |
Building
| Bathroom Total | 3 |
| Bedrooms Total | 4 |
| Appliances | Washer, Dryer, Refrigerator, Stove, Dishwasher |
| Basement Development | Finished |
| Basement Type | Unknown (finished) |
| Constructed Date | 9999 |
| Construction Style Attachment | Detached |
| Fireplace Present | Yes |
| Fireplace Total | 1 |
| Foundation Type | Concrete Perimeter |
| Roof Material | Asphalt Shingle |
| Roof Style | Conventional |
| Stories Total | 2 |
| Size Interior | 2460 Sqft |
| Type | House |
| Utility Water | Municipal Water |
Land
| Acreage | No |
| Size Irregular | 6877.64 |
| Size Total | 6877.64 Sqft |
| Size Total Text | 6877.64 Sqft |
Rooms
| Level | Type | Length | Width | Dimensions |
|---|---|---|---|---|
| Lower Level | Laundry Room | 8 ft ,3 in | 13 ft ,8 in | 8 ft ,3 in x 13 ft ,8 in |
| Lower Level | Bedroom 4 | 12 ft ,7 in | 9 ft ,1 in | 12 ft ,7 in x 9 ft ,1 in |
| Lower Level | Recreational, Games Room | 13 ft ,1 in | 18 ft ,7 in | 13 ft ,1 in x 18 ft ,7 in |
| Main Level | Living Room | 13 ft ,7 in | 14 ft ,5 in | 13 ft ,7 in x 14 ft ,5 in |
| Main Level | Kitchen | 6 ft ,6 in | 8 ft ,1 in | 6 ft ,6 in x 8 ft ,1 in |
| Main Level | Dining Room | 8 ft ,1 in | 11 ft ,8 in | 8 ft ,1 in x 11 ft ,8 in |
| Main Level | Bedroom 2 | 8 ft ,7 in | 11 ft | 8 ft ,7 in x 11 ft |
| Main Level | Bedroom 3 | 10 ft ,1 in | 9 ft ,1 in | 10 ft ,1 in x 9 ft ,1 in |
| Main Level | Master Bedroom | 12 ft ,4 in | 12 ft ,5 in | 12 ft ,4 in x 12 ft ,5 in |
https://www.realtor.ca/PropertyDetails.aspx?PropertyId=21066800
Interested?
Contact us for more information
Elizabeth Chi
Personal Real Estate Corporation
elichi.ca
www.linkedin.com/profile/view?id=102134634&trk=nav_responsive_tab_profile
https://twitter.com/@elizabethchi888
