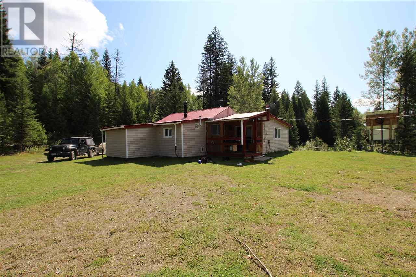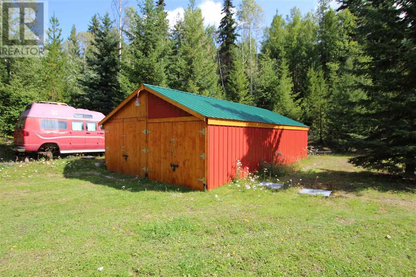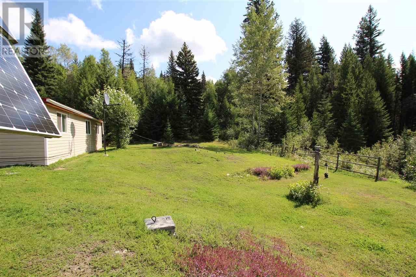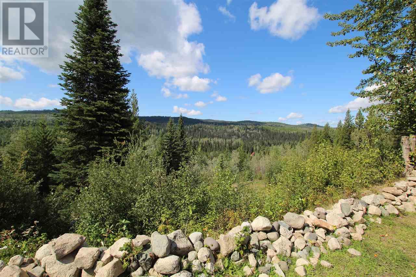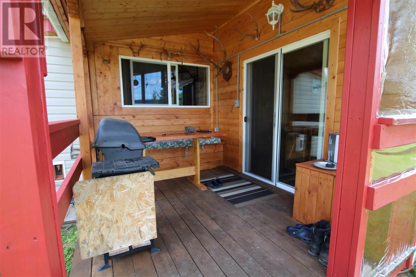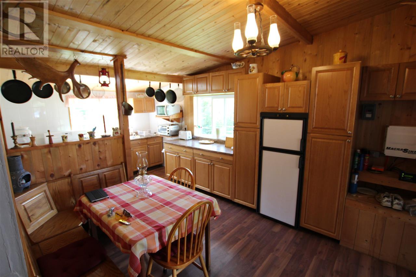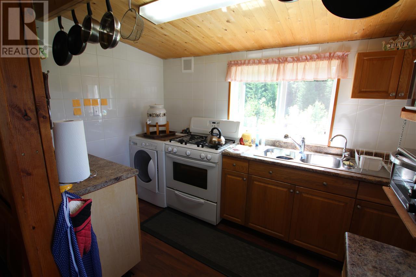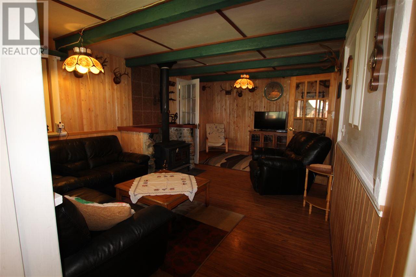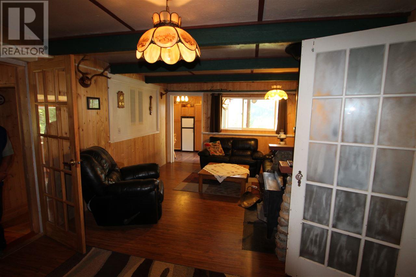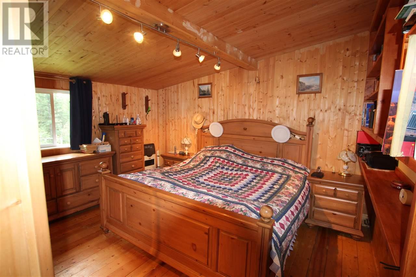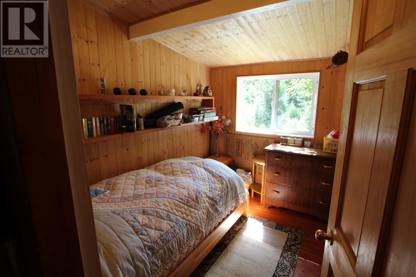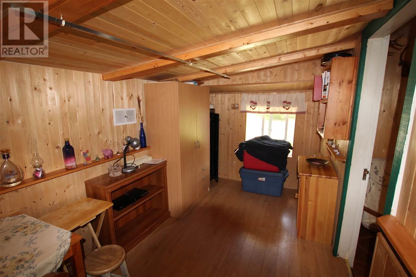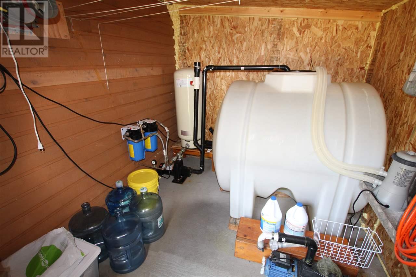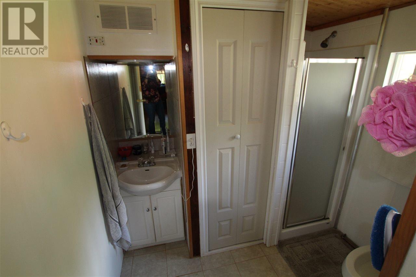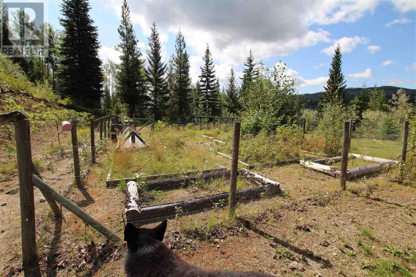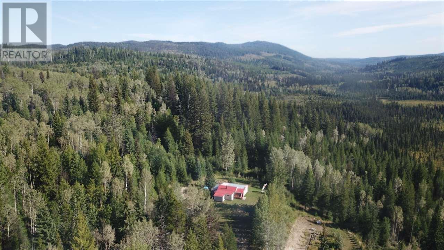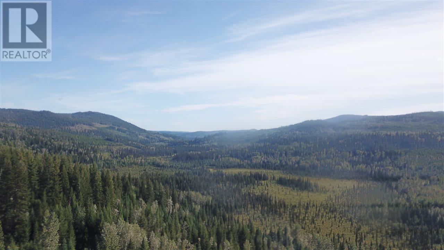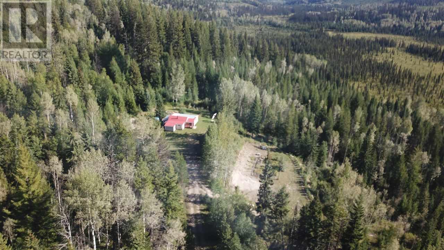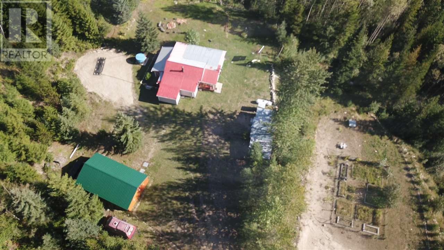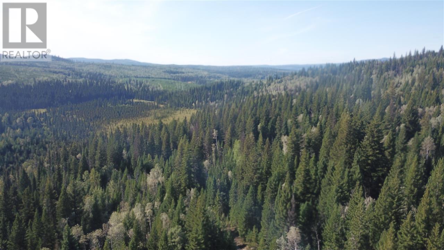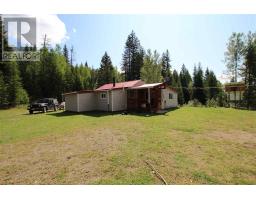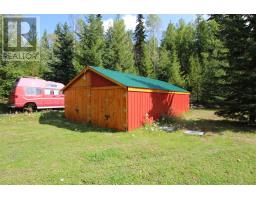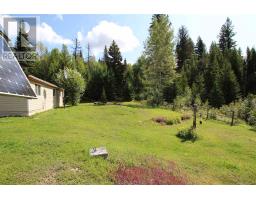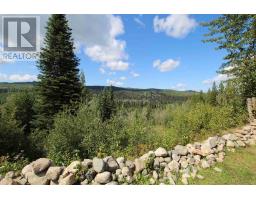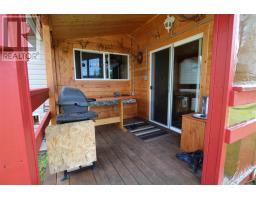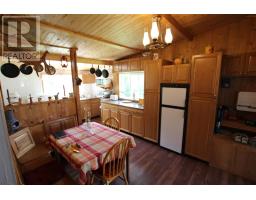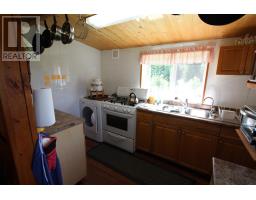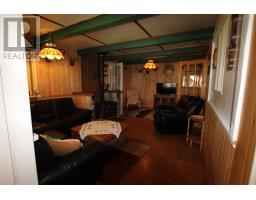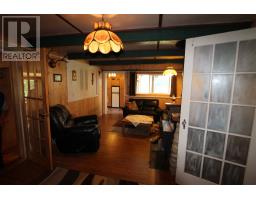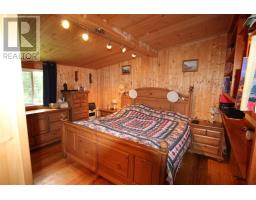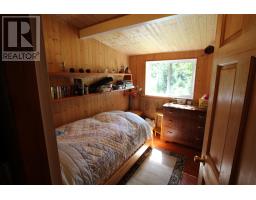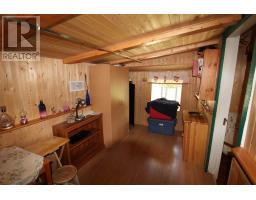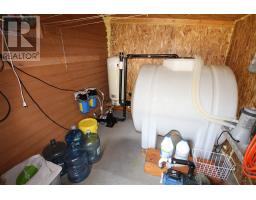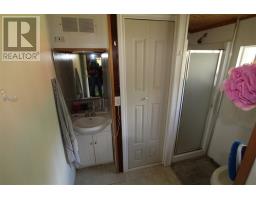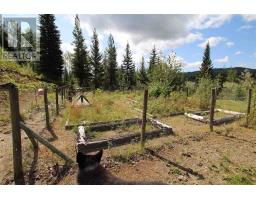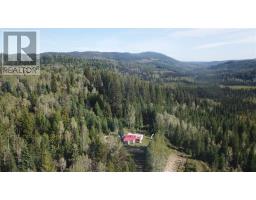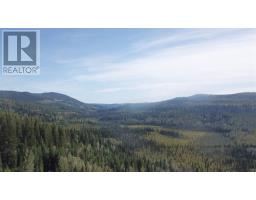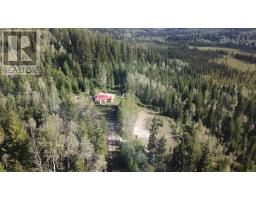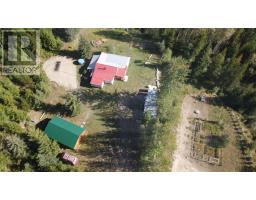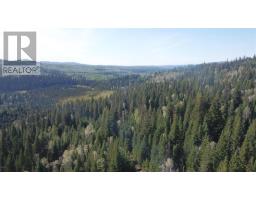8335a Bradley Creek Road Forest Grove, British Columbia V0K 1M0
3 Bedroom
2 Bathroom
1128 sqft
Ranch
Acreage
$245,000
Totally off grid but set up for year round living this beautifully finished home is ready for the new owners to move in. It comes with a solar system, rain water collections system to a huge underground reservoir and a spring. It comes fully furnished, has a 4 piece bath, in house vacuum, washer, Riding law mower and propane stove and hot water tank. The garden is set up and fenced to keep out the deer and it includes a 31 X 12 barn and 32X19.5 shop. The views are a must see on this beautiful 11 acre property. Even comes with a wood fired hot tub! Call for more details. (id:22614)
Property Details
| MLS® Number | R2399256 |
| Property Type | Single Family |
| View Type | Valley View |
Building
| Bathroom Total | 2 |
| Bedrooms Total | 3 |
| Appliances | Washer, Hot Tub, Refrigerator, Stove |
| Architectural Style | Ranch |
| Basement Type | None |
| Constructed Date | 1993 |
| Construction Style Attachment | Detached |
| Fireplace Present | No |
| Foundation Type | Unknown |
| Roof Material | Metal |
| Roof Style | Conventional |
| Stories Total | 1 |
| Size Interior | 1128 Sqft |
| Type | House |
Land
| Acreage | Yes |
| Size Irregular | 488743.2 |
| Size Total | 488743.2 Sqft |
| Size Total Text | 488743.2 Sqft |
Rooms
| Level | Type | Length | Width | Dimensions |
|---|---|---|---|---|
| Main Level | Bedroom 2 | 7 ft ,5 in | 12 ft ,5 in | 7 ft ,5 in x 12 ft ,5 in |
| Main Level | Bedroom 3 | 7 ft ,5 in | 9 ft ,5 in | 7 ft ,5 in x 9 ft ,5 in |
| Main Level | Master Bedroom | 12 ft | 20 ft | 12 ft x 20 ft |
| Main Level | Family Room | 19 ft | 7 ft ,5 in | 19 ft x 7 ft ,5 in |
| Main Level | Kitchen | 10 ft ,5 in | 18 ft ,5 in | 10 ft ,5 in x 18 ft ,5 in |
| Main Level | Foyer | 7 ft ,5 in | 5 ft ,5 in | 7 ft ,5 in x 5 ft ,5 in |
https://www.realtor.ca/PropertyDetails.aspx?PropertyId=21067062
Interested?
Contact us for more information
