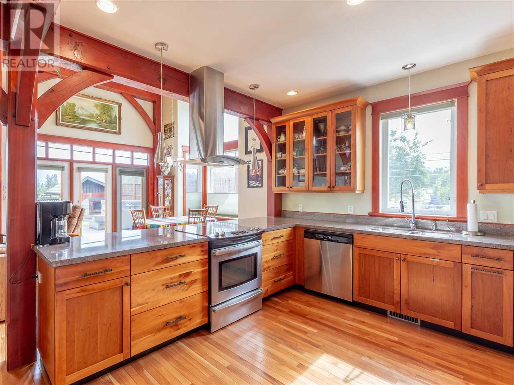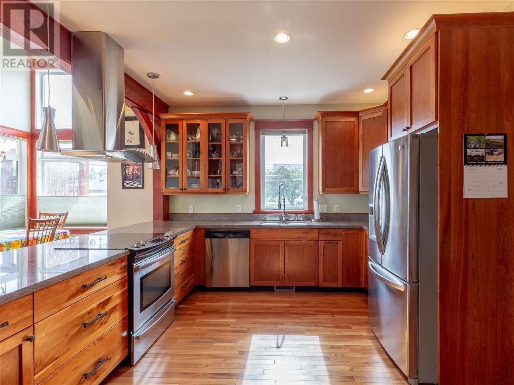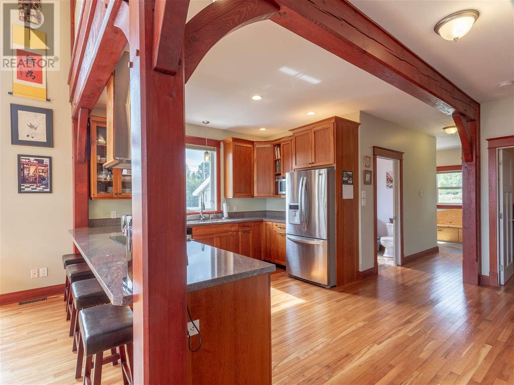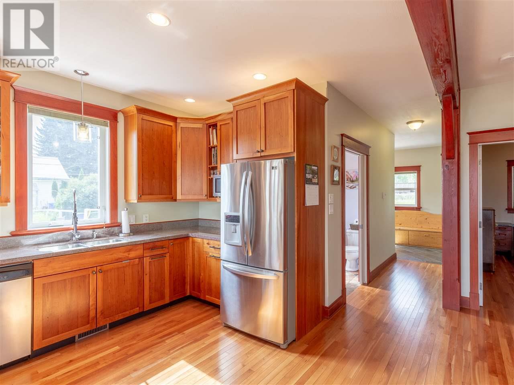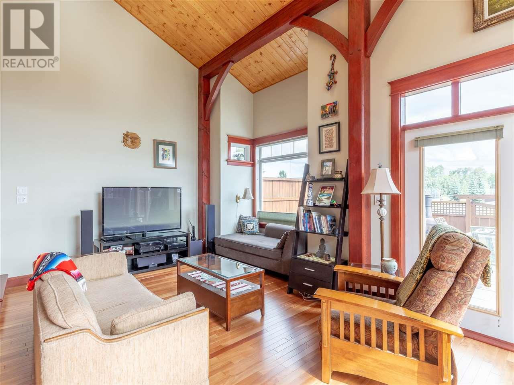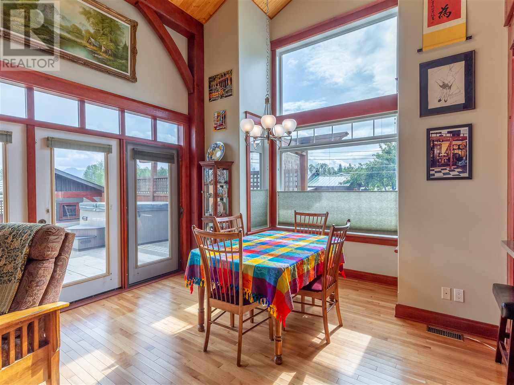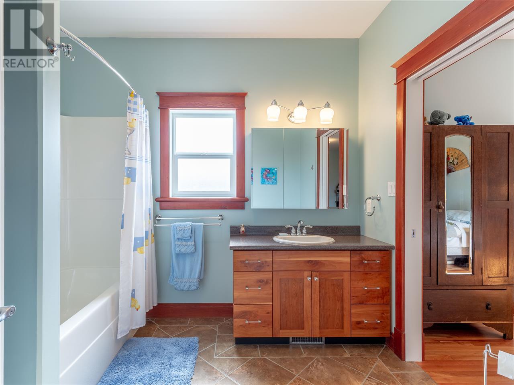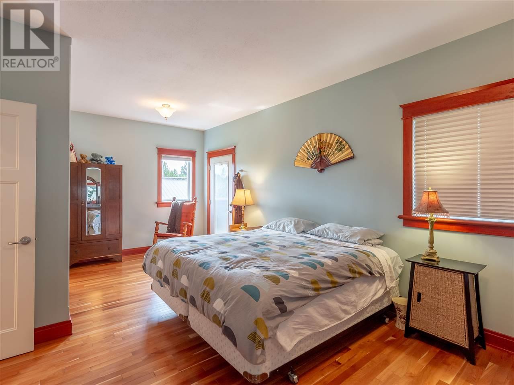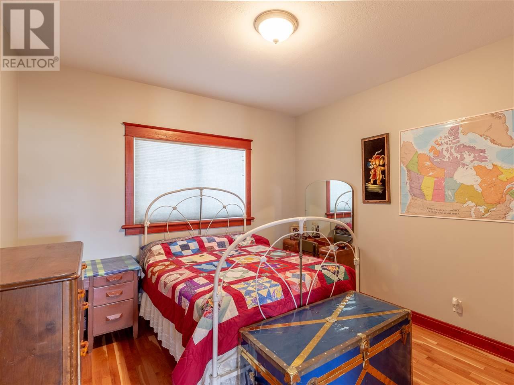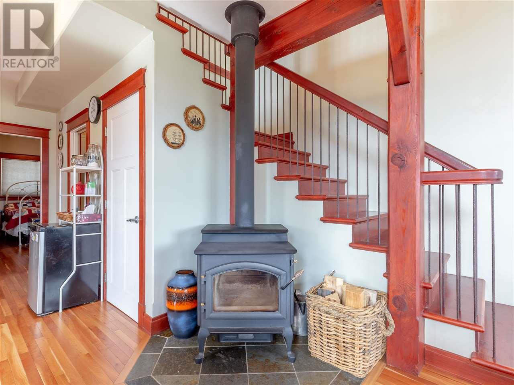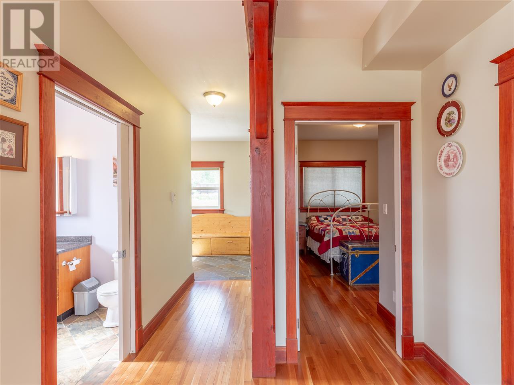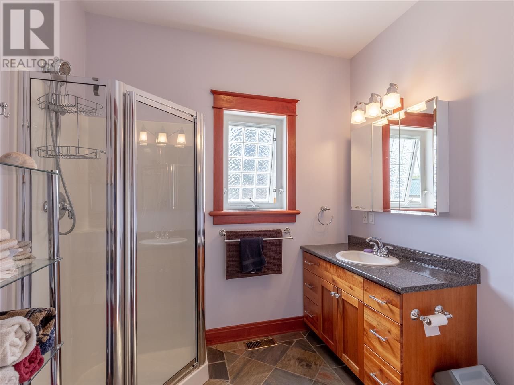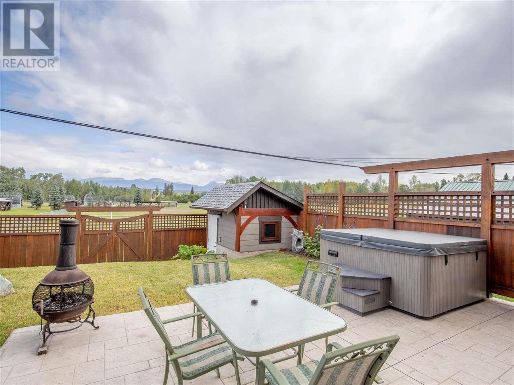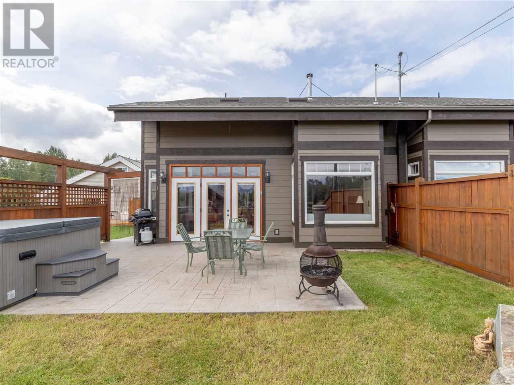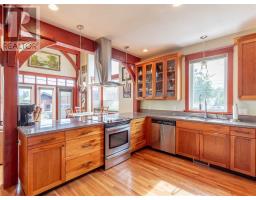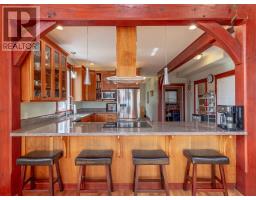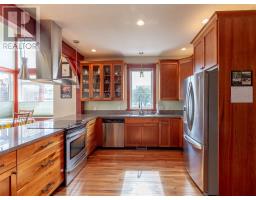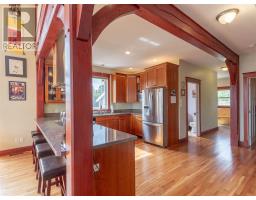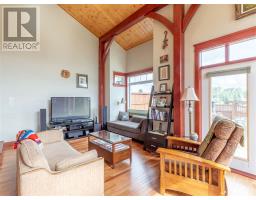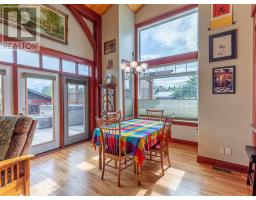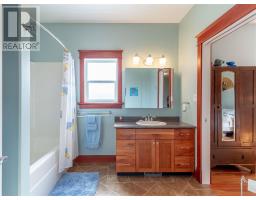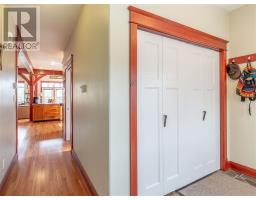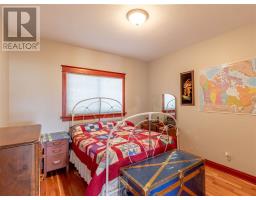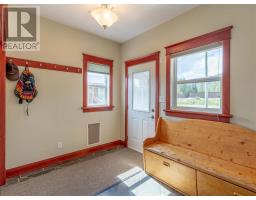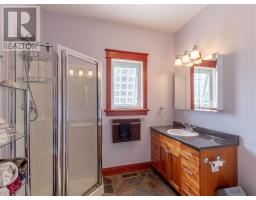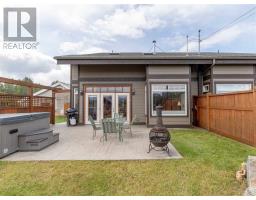3140 Railway Avenue Smithers, British Columbia V0J 2N0
$359,500
* PREC - Personal Real Estate Corporation. This home has never ending quality. Both floors have spacious 9' ceilings, with the main living area having a large open vaulted ceiling to allow plenty of natural light. The finishings are incredible! Hardwood floors, granite kitchen countertops, slate flooring, timber-framing, wood trim and much much more! Enjoy the space behind your property, reserved for playing fields and providing access to walking trails. The backyard is extremely private and provide a beautiful view of the Babine Mountain Range. The upstairs sitting area can easily be converted into another bedroom. A lot of thought has gone into this home, providing a luxurious and comfortable feeling throughout the open concept. This home will be enjoyable for many years with the high quality materials used for finishing. (id:22614)
Property Details
| MLS® Number | R2399482 |
| Property Type | Single Family |
| View Type | Mountain View |
Building
| Bathroom Total | 2 |
| Bedrooms Total | 2 |
| Appliances | Washer, Dryer, Refrigerator, Stove, Dishwasher, Hot Tub |
| Basement Type | Crawl Space |
| Constructed Date | 2009 |
| Construction Style Attachment | Attached |
| Fireplace Present | Yes |
| Fireplace Total | 1 |
| Fixture | Drapes/window Coverings |
| Foundation Type | Concrete Perimeter |
| Roof Material | Asphalt Shingle |
| Roof Style | Conventional |
| Stories Total | 2 |
| Size Interior | 1896 Sqft |
| Type | Duplex |
| Utility Water | Municipal Water |
Land
| Acreage | No |
| Size Irregular | 4125 |
| Size Total | 4125 Sqft |
| Size Total Text | 4125 Sqft |
Rooms
| Level | Type | Length | Width | Dimensions |
|---|---|---|---|---|
| Above | Loft | 19 ft | 10 ft ,1 in | 19 ft x 10 ft ,1 in |
| Above | Master Bedroom | 22 ft ,1 in | 12 ft ,7 in | 22 ft ,1 in x 12 ft ,7 in |
| Main Level | Kitchen | 11 ft ,2 in | 10 ft ,9 in | 11 ft ,2 in x 10 ft ,9 in |
| Main Level | Eating Area | 12 ft ,1 in | 10 ft | 12 ft ,1 in x 10 ft |
| Main Level | Living Room | 15 ft | 15 ft | 15 ft x 15 ft |
| Main Level | Bedroom 2 | 11 ft ,5 in | 11 ft ,1 in | 11 ft ,5 in x 11 ft ,1 in |
| Main Level | Laundry Room | 6 ft ,1 in | 6 ft ,8 in | 6 ft ,1 in x 6 ft ,8 in |
| Main Level | Foyer | 11 ft | 6 ft ,1 in | 11 ft x 6 ft ,1 in |
https://www.realtor.ca/PropertyDetails.aspx?PropertyId=21067950
Interested?
Contact us for more information
Jesse Butler
Personal Real Estate Corporation
(250) 847-9688
www.jessebutler.ca
www.facebook.com/jessebutlerprec

