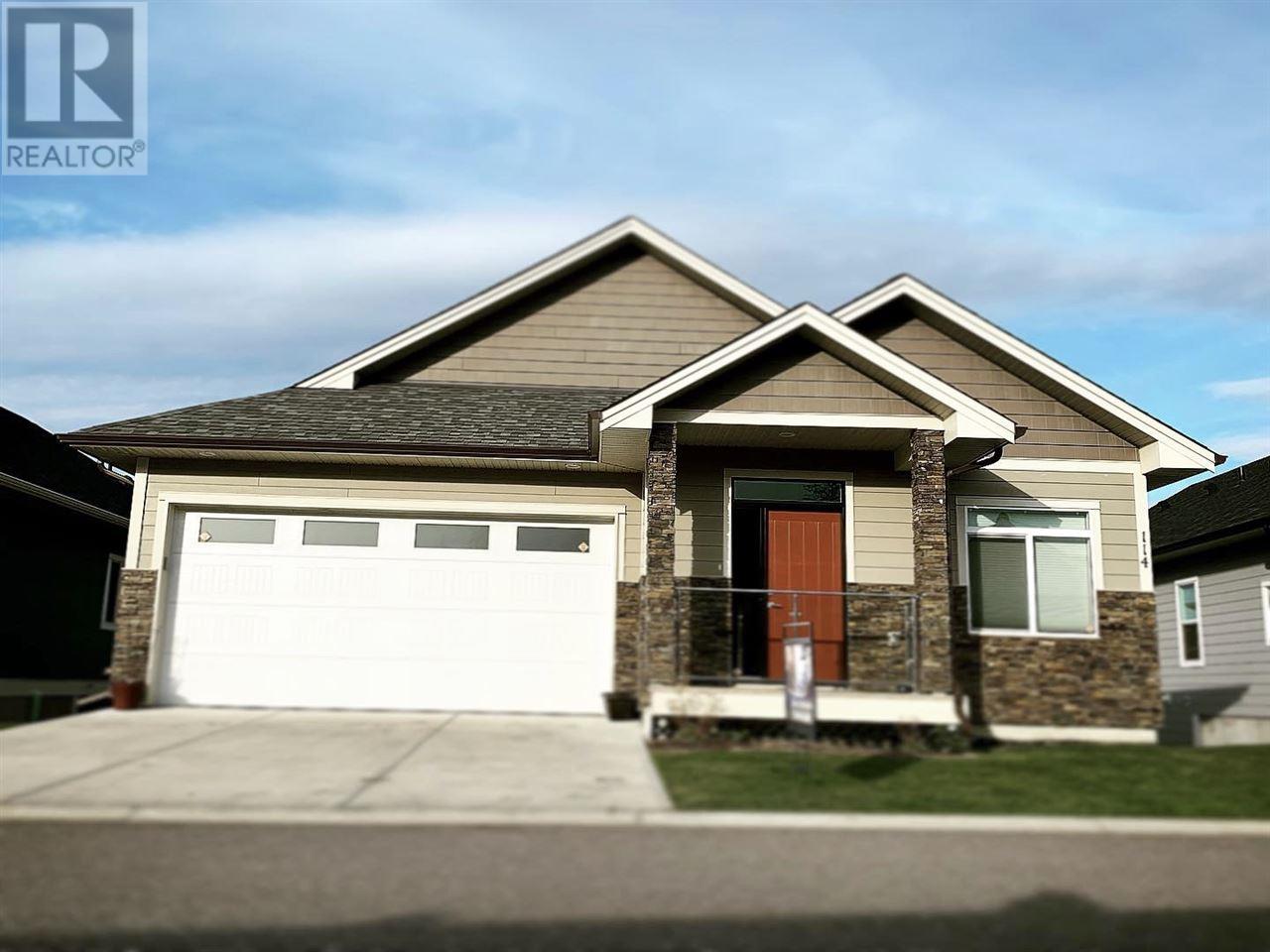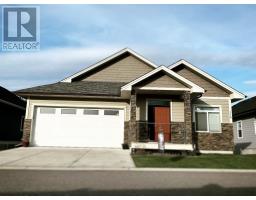114 4303 University Heights Drive Prince George, British Columbia V2N 0E6
$534,500
A sense of community can be found in the quiet, luxurious community in University Heights, and now you can be a part of it. No expense was spared in this beautiful retreat from the quartz countertop waterfall kitchen island, the vaulted ceilings, custom built entertainment unit, see-through natural gas fireplace, marble panelled shower in the ensuite and covered deck off the main living area, this home has it all. Nothing needs to be finished on this turn key property. (id:22614)
Property Details
| MLS® Number | R2399769 |
| Property Type | Single Family |
Building
| Bathroom Total | 3 |
| Bedrooms Total | 3 |
| Basement Type | Full |
| Constructed Date | 2014 |
| Construction Style Attachment | Detached |
| Fireplace Present | Yes |
| Fireplace Total | 1 |
| Foundation Type | Concrete Perimeter |
| Roof Material | Asphalt Shingle |
| Roof Style | Conventional |
| Stories Total | 2 |
| Size Interior | 2612 Sqft |
| Type | House |
| Utility Water | Municipal Water |
Land
| Acreage | No |
| Size Irregular | 4009 |
| Size Total | 4009 Sqft |
| Size Total Text | 4009 Sqft |
Rooms
| Level | Type | Length | Width | Dimensions |
|---|---|---|---|---|
| Basement | Bedroom 3 | 16 ft | 14 ft | 16 ft x 14 ft |
| Basement | Recreational, Games Room | 16 ft | 34 ft | 16 ft x 34 ft |
| Main Level | Kitchen | 13 ft | 11 ft | 13 ft x 11 ft |
| Main Level | Dining Room | 12 ft | 11 ft | 12 ft x 11 ft |
| Main Level | Living Room | 13 ft | 11 ft | 13 ft x 11 ft |
| Main Level | Master Bedroom | 12 ft | 13 ft | 12 ft x 13 ft |
| Main Level | Bedroom 2 | 10 ft | 10 ft | 10 ft x 10 ft |
| Main Level | Laundry Room | 5 ft | 5 ft | 5 ft x 5 ft |
https://www.realtor.ca/PropertyDetails.aspx?PropertyId=21069101
Interested?
Contact us for more information
Cherie Burkholder
(883) 817-6507
(778) 508-7639
Joy Willett
(883) 817-6507
(778) 508-7639


