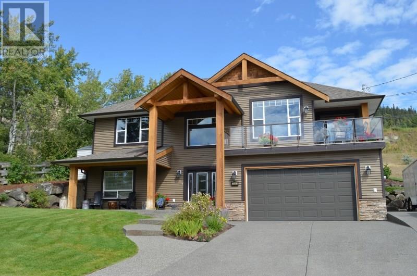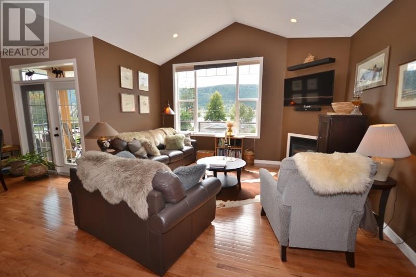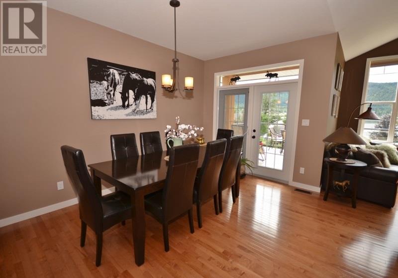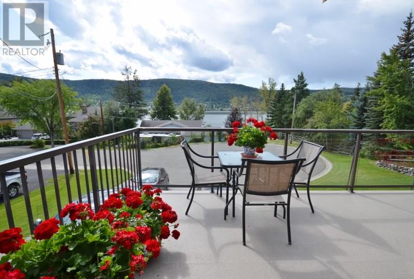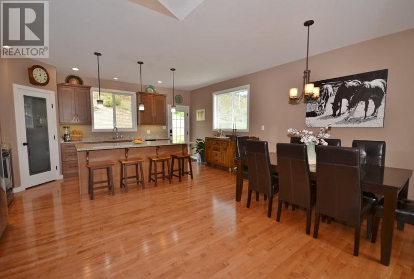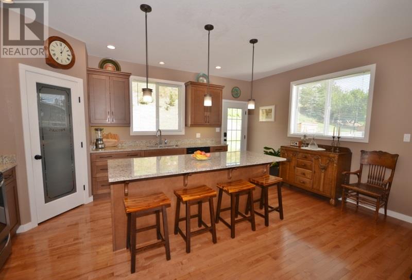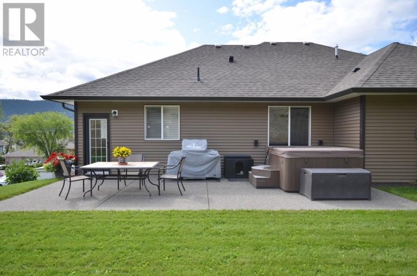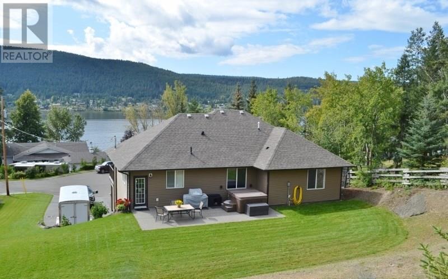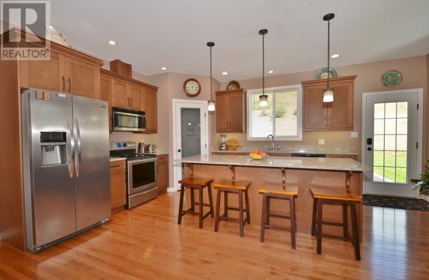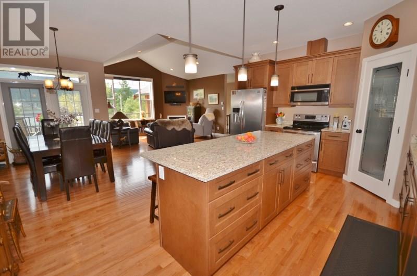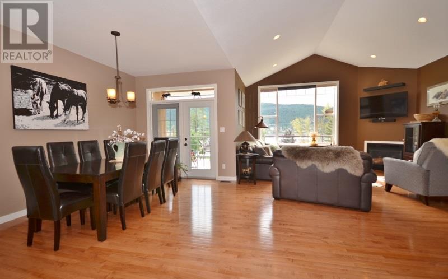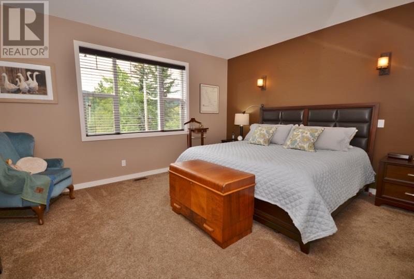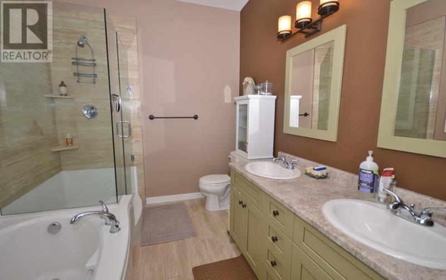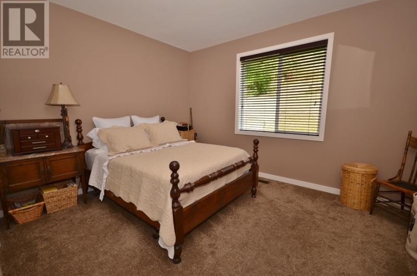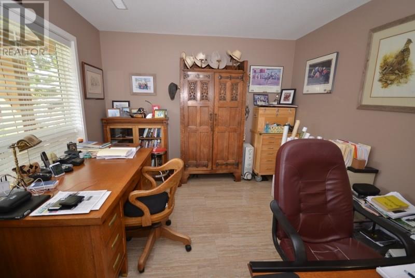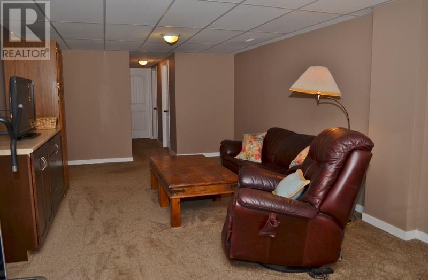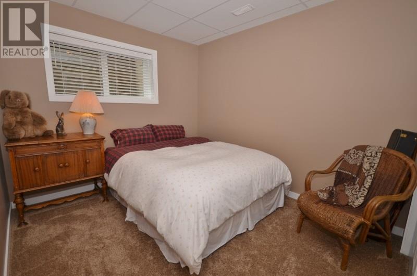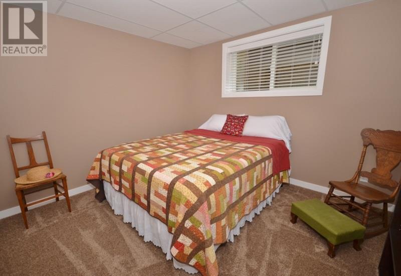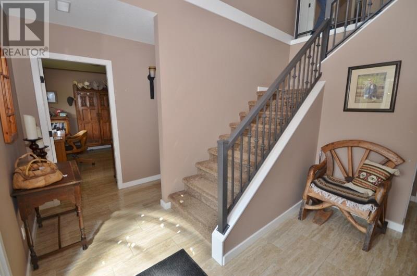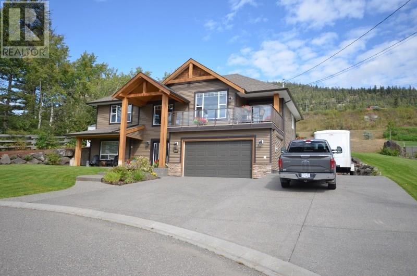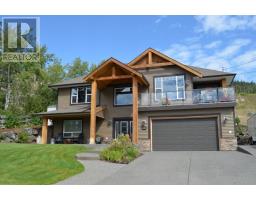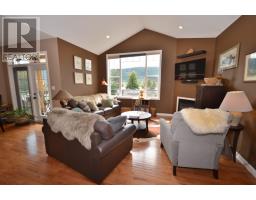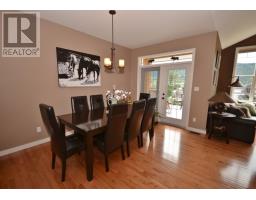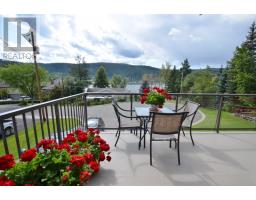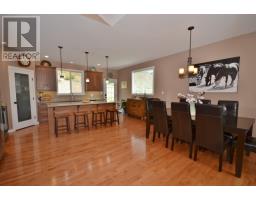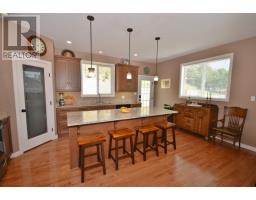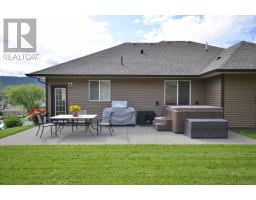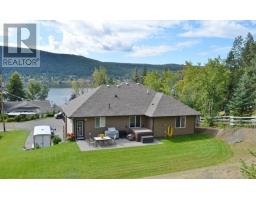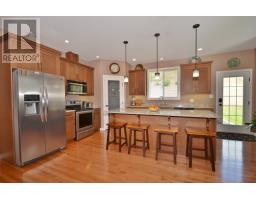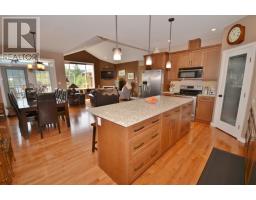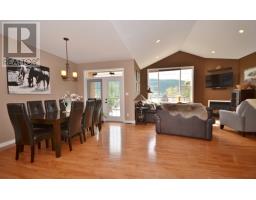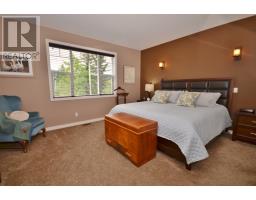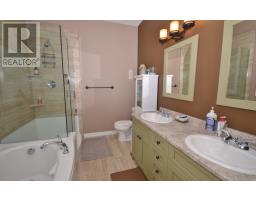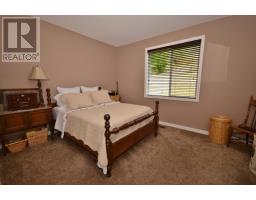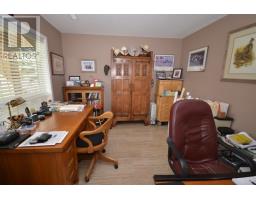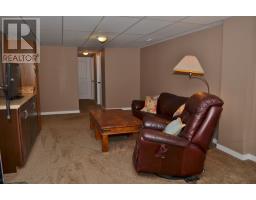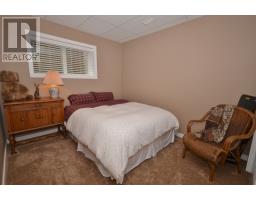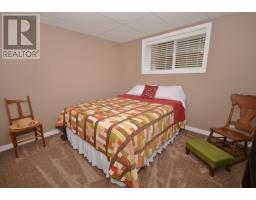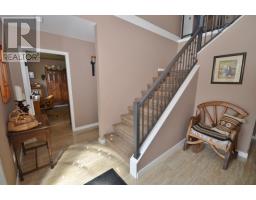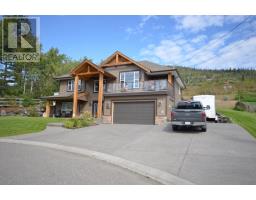1640 Signal Point Road Williams Lake, British Columbia V2G 2W7
$537,000
Gorgeous modern 5 bedroom home on 0.31 acres, just a minute from Williams Lake, with a stunning view of the lake! The open floor plan home has vaulted ceilings, large windows for tons of natural light, a large gourmet kitchen with island, pantry and french door that access the backyard where you can enjoy the large patio & hot tub. Off the dining room is the perfect relaxing sundeck with a gorgeous view of the lake. Check out the large office space and the tiled and hardwood floors. The home has central air & in-ground sprinkler system for low maintenance. The double garage has heating and plenty of room for additional storage. Paved driveway has side RV parking with a convenient sani-station. A beautiful home in a prestigious neighborhood just waiting for you! (id:22614)
Property Details
| MLS® Number | R2399633 |
| Property Type | Single Family |
| Storage Type | Storage |
| View Type | Lake View |
Building
| Bathroom Total | 3 |
| Bedrooms Total | 5 |
| Appliances | Washer, Dryer, Refrigerator, Stove, Dishwasher, Hot Tub |
| Basement Development | Finished |
| Basement Type | Full (finished) |
| Constructed Date | 2014 |
| Construction Style Attachment | Detached |
| Cooling Type | Central Air Conditioning |
| Fireplace Present | Yes |
| Fireplace Total | 1 |
| Foundation Type | Concrete Perimeter |
| Roof Material | Asphalt Shingle |
| Roof Style | Conventional |
| Stories Total | 2 |
| Size Interior | 3009 Sqft |
| Type | House |
| Utility Water | Municipal Water |
Land
| Acreage | No |
| Size Irregular | 0.31 |
| Size Total | 0.31 Ac |
| Size Total Text | 0.31 Ac |
Rooms
| Level | Type | Length | Width | Dimensions |
|---|---|---|---|---|
| Lower Level | Office | 11 ft ,9 in | 11 ft | 11 ft ,9 in x 11 ft |
| Lower Level | Laundry Room | 15 ft ,3 in | 6 ft ,2 in | 15 ft ,3 in x 6 ft ,2 in |
| Lower Level | Foyer | 8 ft ,5 in | 10 ft ,1 in | 8 ft ,5 in x 10 ft ,1 in |
| Lower Level | Family Room | 12 ft ,9 in | 26 ft ,1 in | 12 ft ,9 in x 26 ft ,1 in |
| Lower Level | Bedroom 4 | 9 ft ,3 in | 10 ft ,6 in | 9 ft ,3 in x 10 ft ,6 in |
| Lower Level | Bedroom 5 | 10 ft ,8 in | 10 ft | 10 ft ,8 in x 10 ft |
| Main Level | Kitchen | 13 ft ,4 in | 18 ft ,3 in | 13 ft ,4 in x 18 ft ,3 in |
| Main Level | Living Room | 18 ft ,1 in | 14 ft ,7 in | 18 ft ,1 in x 14 ft ,7 in |
| Main Level | Dining Room | 9 ft ,1 in | 11 ft ,5 in | 9 ft ,1 in x 11 ft ,5 in |
| Main Level | Master Bedroom | 13 ft ,1 in | 14 ft ,6 in | 13 ft ,1 in x 14 ft ,6 in |
| Main Level | Bedroom 2 | 10 ft ,6 in | 11 ft | 10 ft ,6 in x 11 ft |
| Main Level | Bedroom 3 | 14 ft | 11 ft ,5 in | 14 ft x 11 ft ,5 in |
https://www.realtor.ca/PropertyDetails.aspx?PropertyId=21069100
Interested?
Contact us for more information
