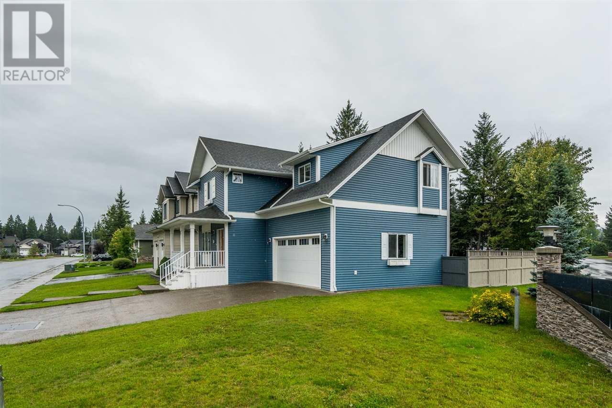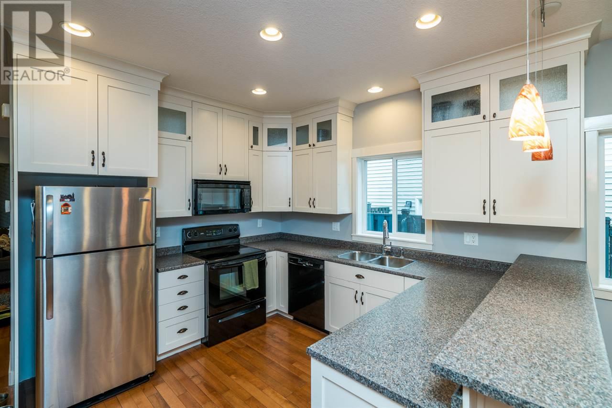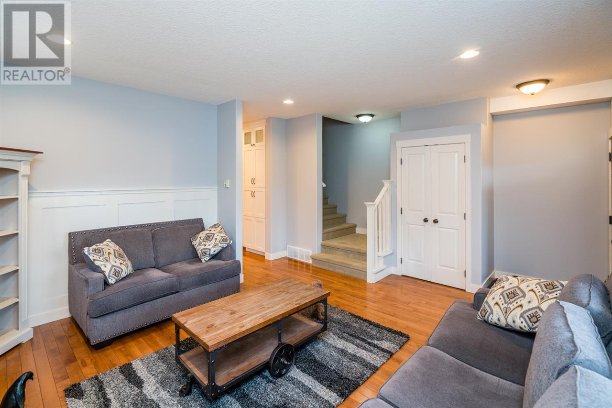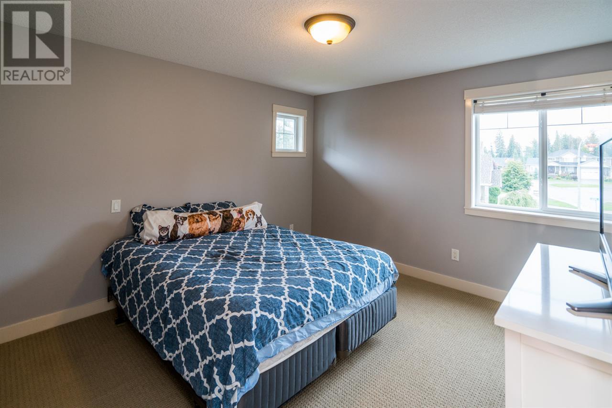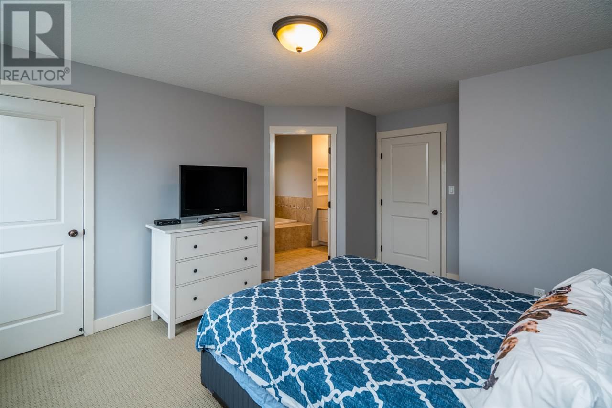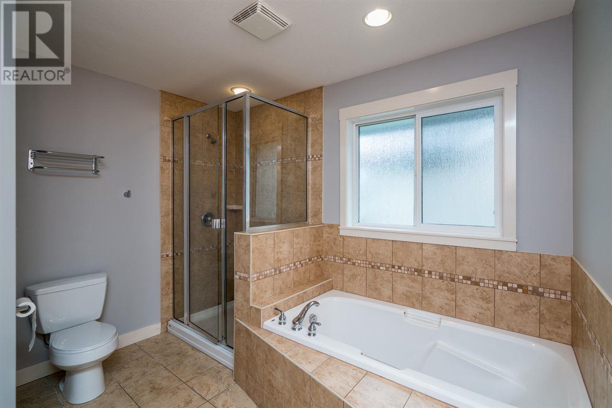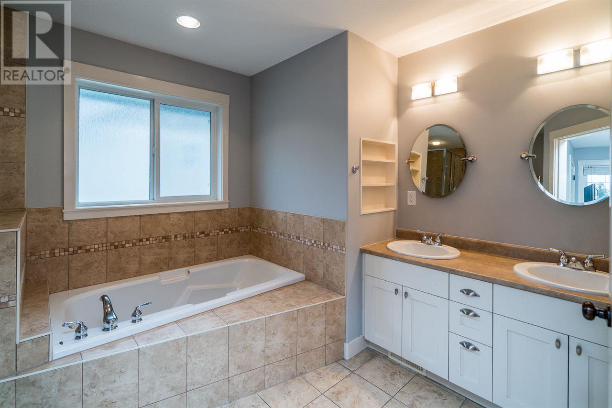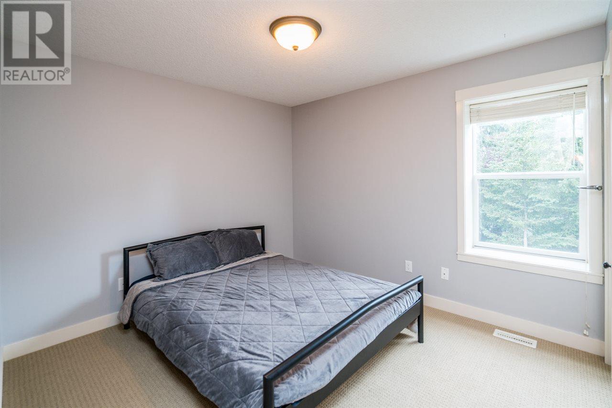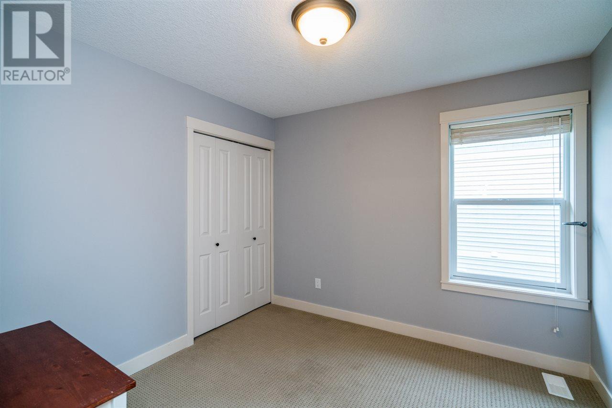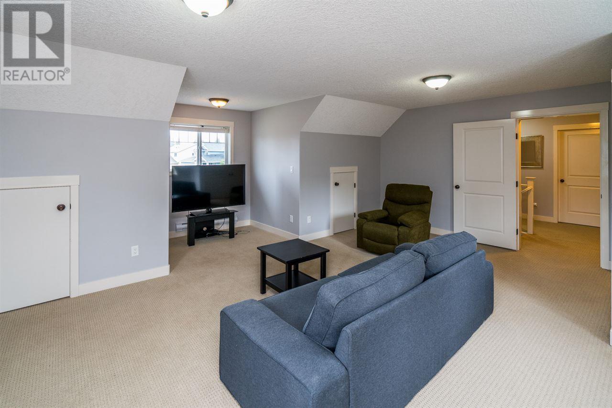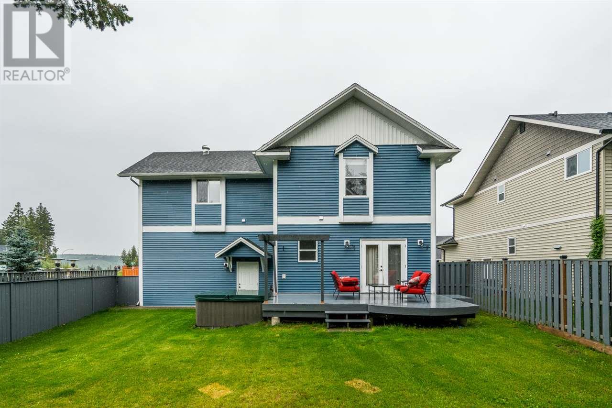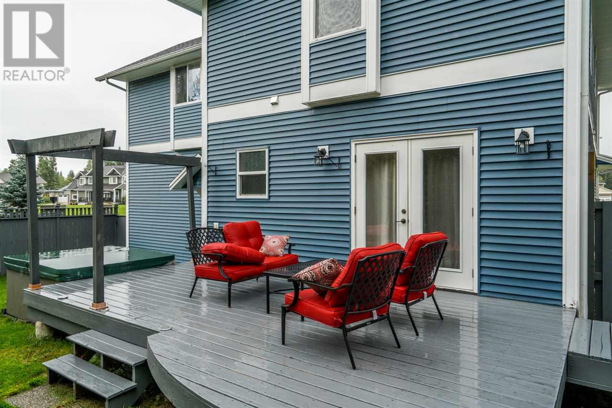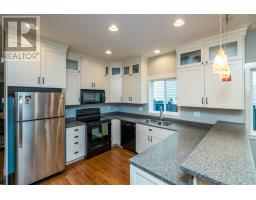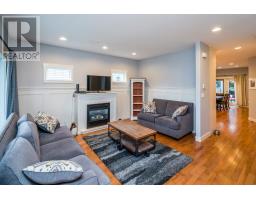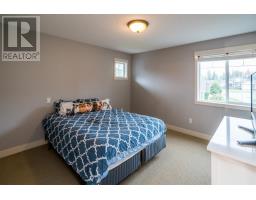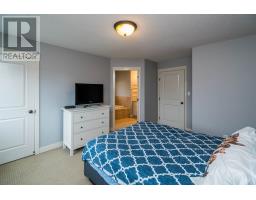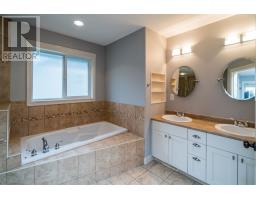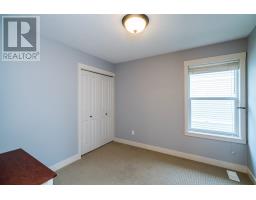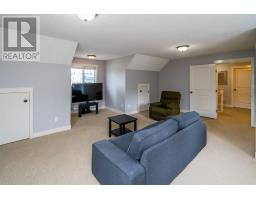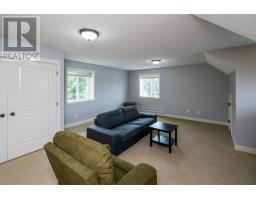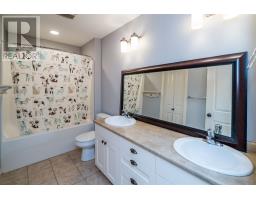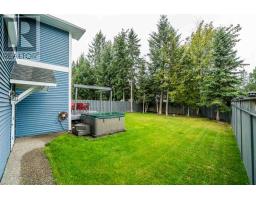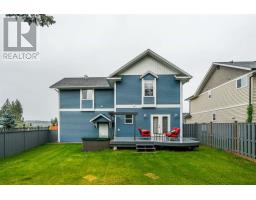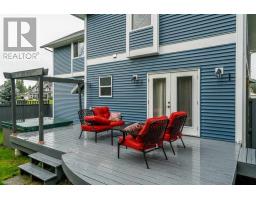7549 Loedel Crescent Prince George, British Columbia V2N 0A5
3 Bedroom
3 Bathroom
1924 sqft
Fireplace
$449,900
Craftsman-style in popular Malaspina Ridge. Set away in a quiet area, this home boasts 3 big bedrooms plus a huge bonus family area that could be a 4th bedroom - plus a laundry upstairs. The master bedroom has a walk-in closet plus a large 5-piece ensuite with separate shower and tub. Attention to detail is absolutely apparent on the main floor, with beautiful maple flooring, east-coast wainscoting, and lots of built-in shelves and nooks. The backyard is fully fenced and very private. All measurements are approximate, and buyer should verify if deemed important. (id:22614)
Property Details
| MLS® Number | R2399944 |
| Property Type | Single Family |
Building
| Bathroom Total | 3 |
| Bedrooms Total | 3 |
| Basement Development | Unfinished |
| Basement Type | Full (unfinished) |
| Constructed Date | 2007 |
| Construction Style Attachment | Detached |
| Fireplace Present | Yes |
| Fireplace Total | 1 |
| Foundation Type | Concrete Perimeter |
| Roof Material | Asphalt Shingle |
| Roof Style | Conventional |
| Stories Total | 3 |
| Size Interior | 1924 Sqft |
| Type | House |
| Utility Water | Municipal Water |
Land
| Acreage | No |
Rooms
| Level | Type | Length | Width | Dimensions |
|---|---|---|---|---|
| Above | Master Bedroom | 13 ft | 11 ft | 13 ft x 11 ft |
| Above | Bedroom 2 | 10 ft | 10 ft | 10 ft x 10 ft |
| Above | Bedroom 3 | 9 ft | 10 ft | 9 ft x 10 ft |
| Above | Family Room | 21 ft | 15 ft | 21 ft x 15 ft |
| Above | Laundry Room | 4 ft | 10 ft | 4 ft x 10 ft |
| Main Level | Living Room | 16 ft | 15 ft | 16 ft x 15 ft |
| Main Level | Dining Room | 11 ft | 12 ft | 11 ft x 12 ft |
| Main Level | Kitchen | 13 ft | 11 ft | 13 ft x 11 ft |
| Main Level | Mud Room | 9 ft | 8 ft | 9 ft x 8 ft |
https://www.realtor.ca/PropertyDetails.aspx?PropertyId=21072113
Interested?
Contact us for more information

