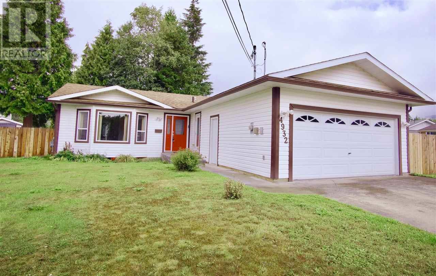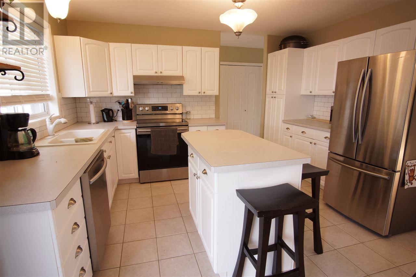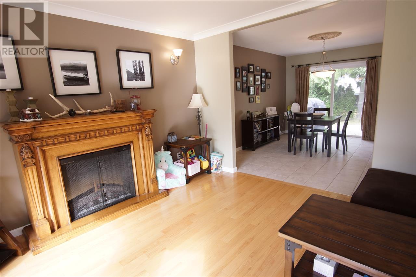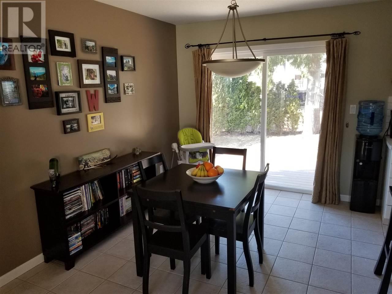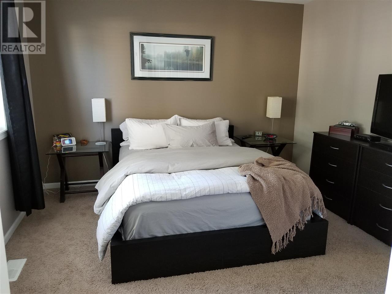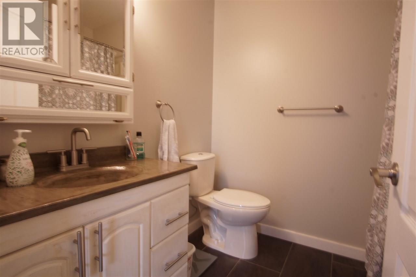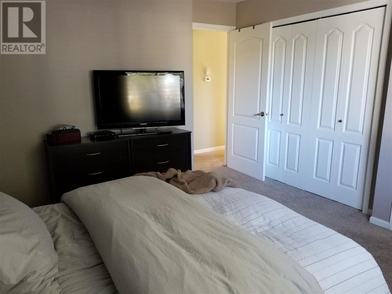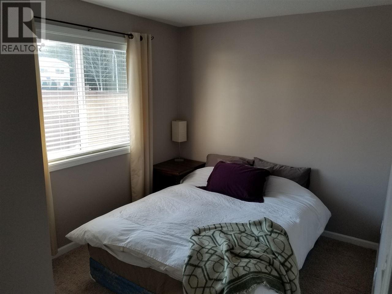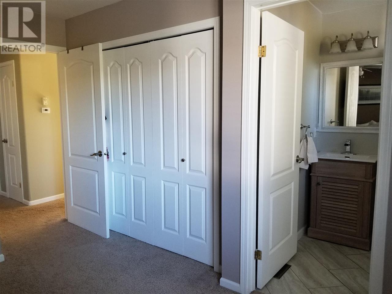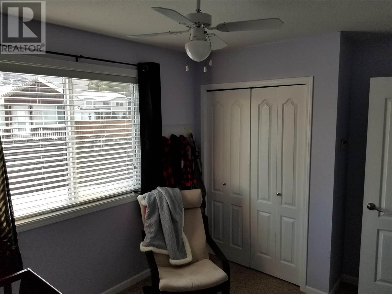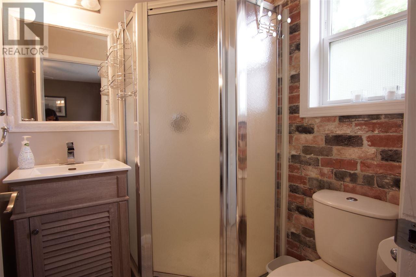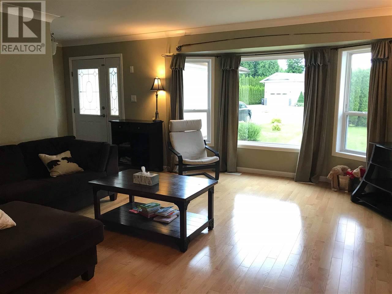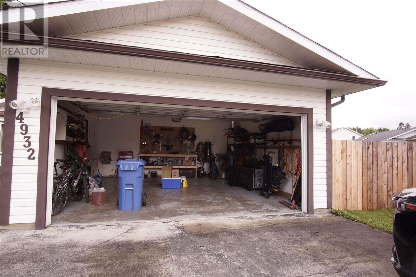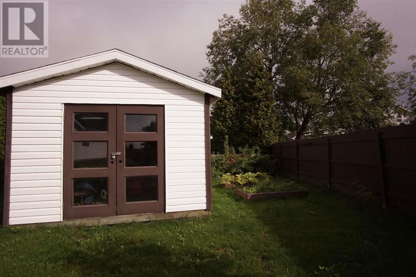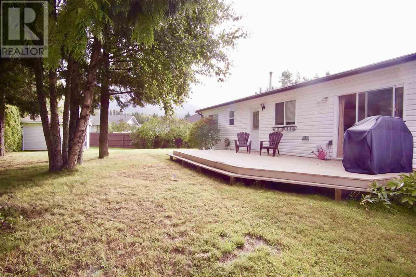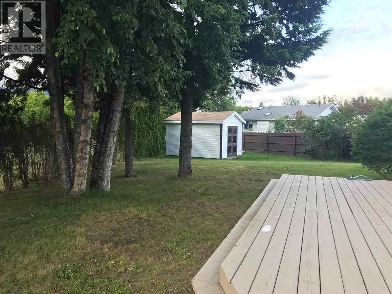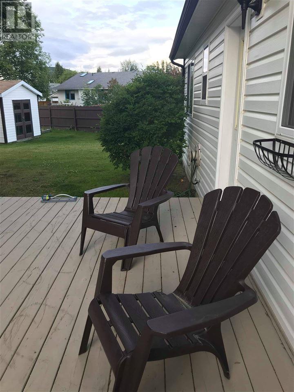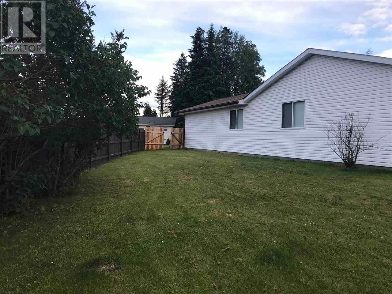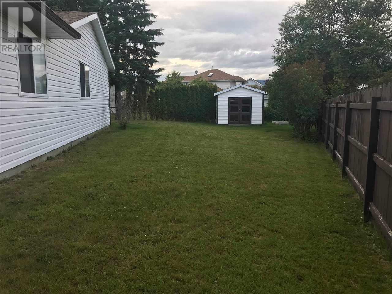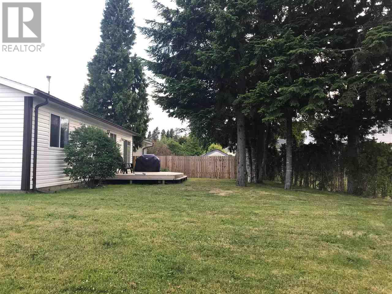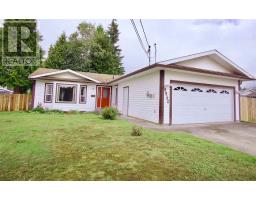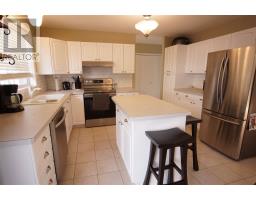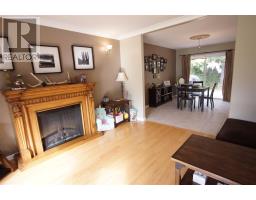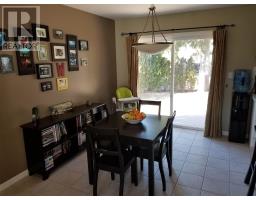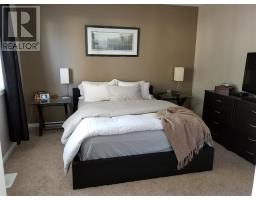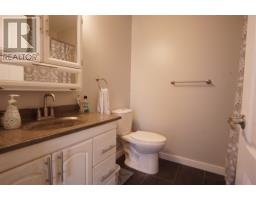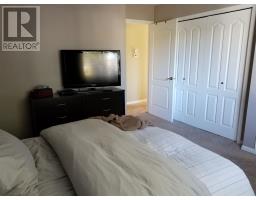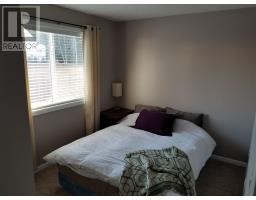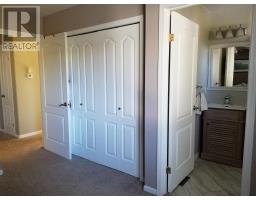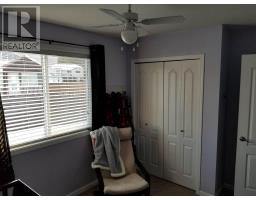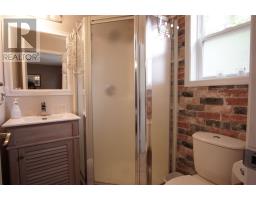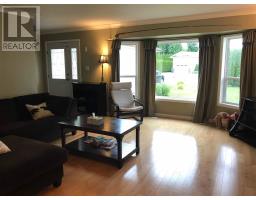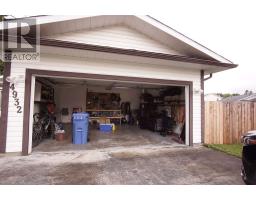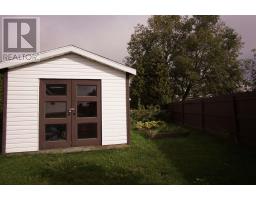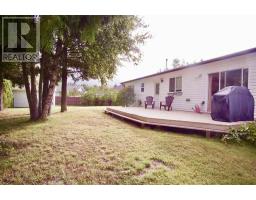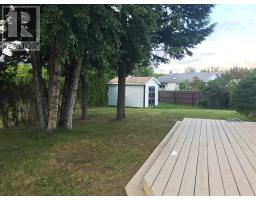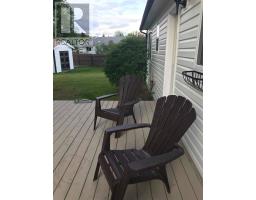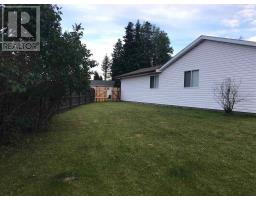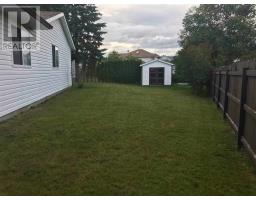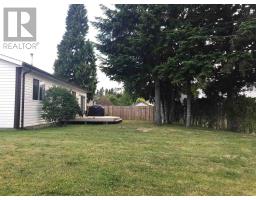4932 Cooper Drive Terrace, British Columbia V8G 5H1
3 Bedroom
2 Bathroom
1389 sqft
Ranch
Fireplace
$424,000
Located in Terrace Upper Bench Area. 3 Bedroom + Office + 2 Bathroom rancher. Not often there's a perfect little package like this on the market with All the upgrades! Beautiful Hardwood Flooring throughout most of the home, tiled entry ways. Open concept floor plans ensures a cozy yet modern layout. 3 piece ensuite in the master bedroom, kitchen area is very bright and allows for easy walkout to the BBQ area through the patio doors on to the back deck and fenced yard. Extras: 4 ft concrete crawl space (heated), large storage shed, roof done in 2015, large garden and full size garage. (id:22614)
Property Details
| MLS® Number | R2400003 |
| Property Type | Single Family |
| View Type | Mountain View |
Building
| Bathroom Total | 2 |
| Bedrooms Total | 3 |
| Appliances | Washer, Dryer, Refrigerator, Stove, Dishwasher |
| Architectural Style | Ranch |
| Basement Type | Crawl Space |
| Constructed Date | 1994 |
| Construction Style Attachment | Detached |
| Fireplace Present | Yes |
| Fireplace Total | 1 |
| Foundation Type | Wood |
| Roof Material | Asphalt Shingle |
| Roof Style | Conventional |
| Stories Total | 1 |
| Size Interior | 1389 Sqft |
| Type | House |
| Utility Water | Municipal Water |
Land
| Acreage | No |
| Size Irregular | 10258 |
| Size Total | 10258 Sqft |
| Size Total Text | 10258 Sqft |
Rooms
| Level | Type | Length | Width | Dimensions |
|---|---|---|---|---|
| Main Level | Foyer | 6 ft | 6 ft | 6 ft x 6 ft |
| Main Level | Living Room | 16 ft | 15 ft | 16 ft x 15 ft |
| Main Level | Dining Room | 13 ft ,4 in | 9 ft ,4 in | 13 ft ,4 in x 9 ft ,4 in |
| Main Level | Kitchen | 13 ft | 9 ft ,6 in | 13 ft x 9 ft ,6 in |
| Main Level | Bedroom 2 | 10 ft | 8 ft ,6 in | 10 ft x 8 ft ,6 in |
| Main Level | Bedroom 3 | 13 ft | 8 ft ,6 in | 13 ft x 8 ft ,6 in |
| Main Level | Master Bedroom | 12 ft ,6 in | 12 ft | 12 ft ,6 in x 12 ft |
| Main Level | Office | 10 ft | 9 ft ,6 in | 10 ft x 9 ft ,6 in |
https://www.realtor.ca/PropertyDetails.aspx?PropertyId=21072359
Interested?
Contact us for more information
