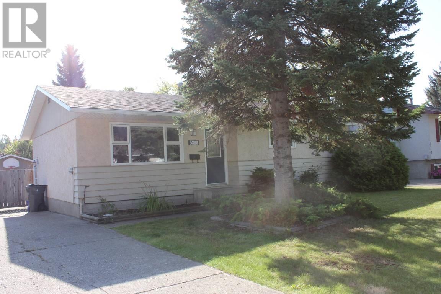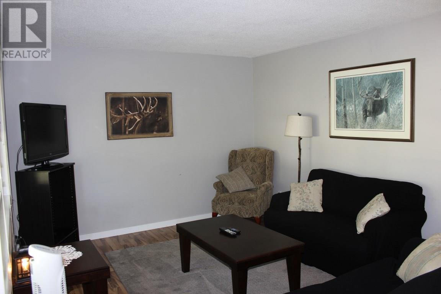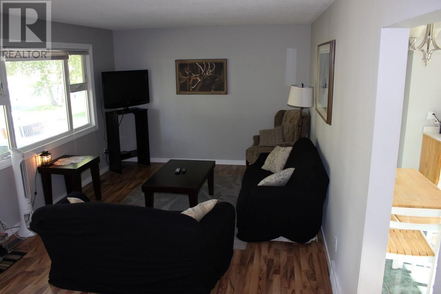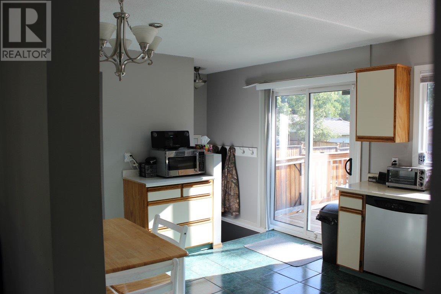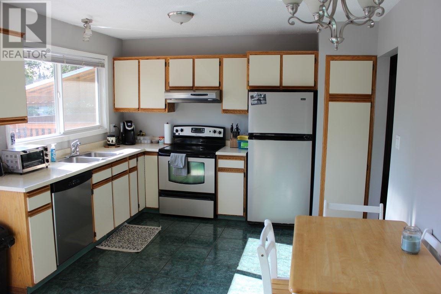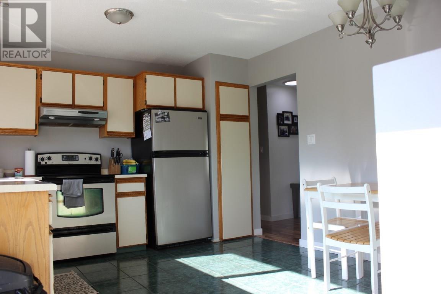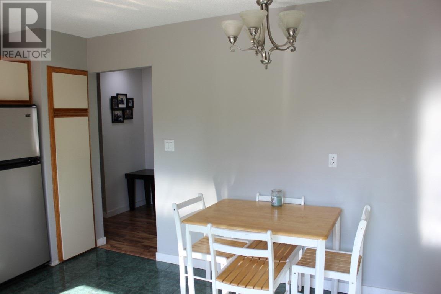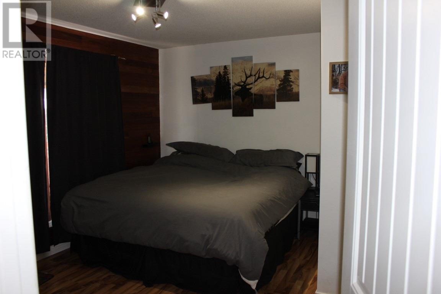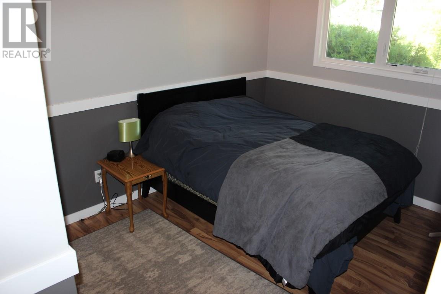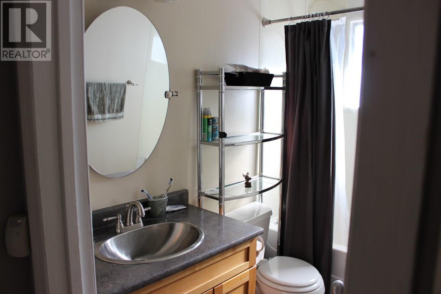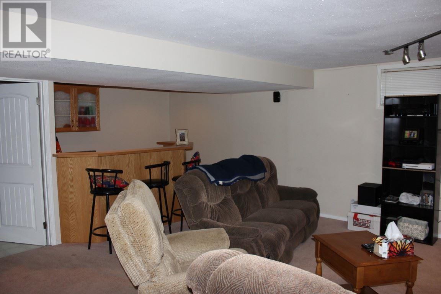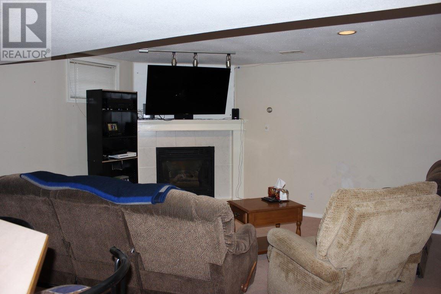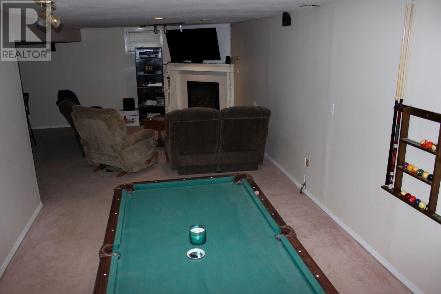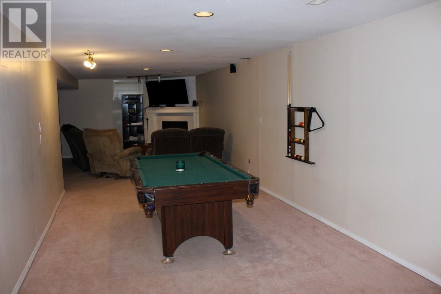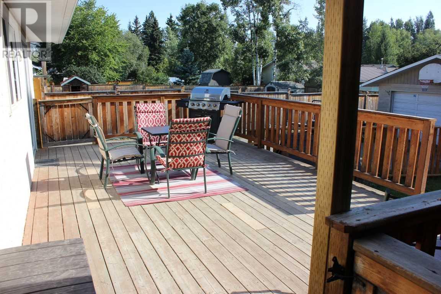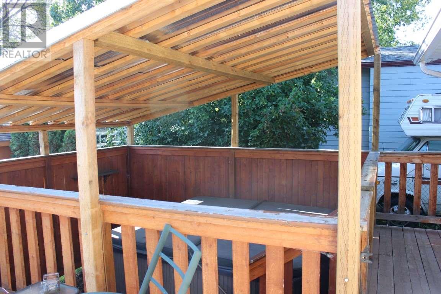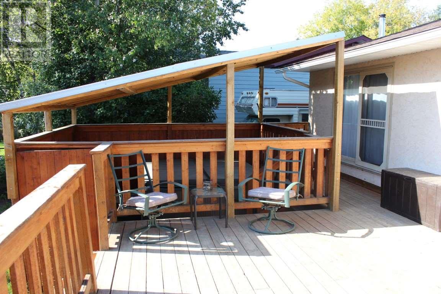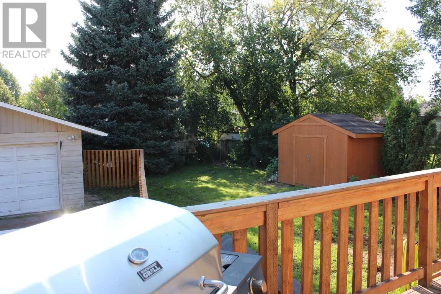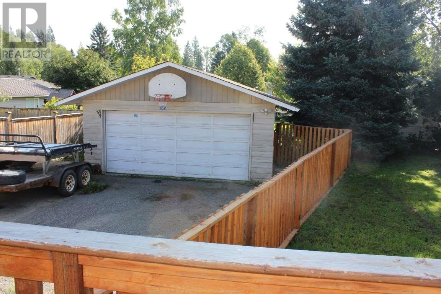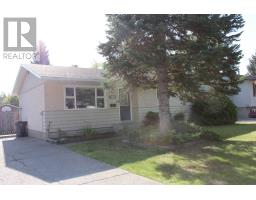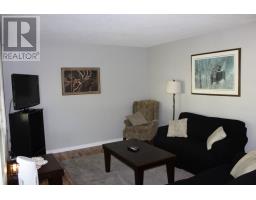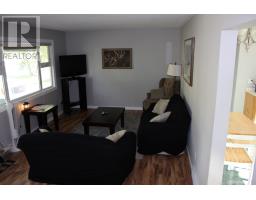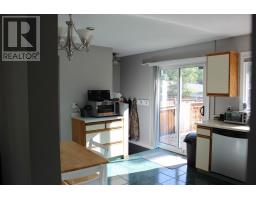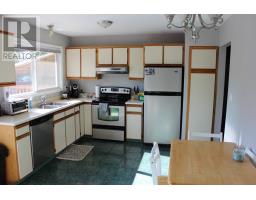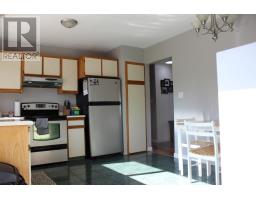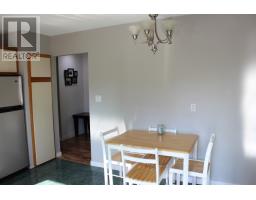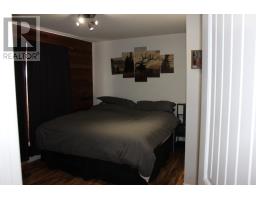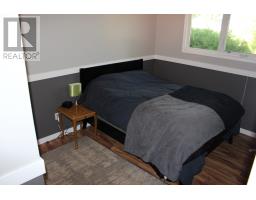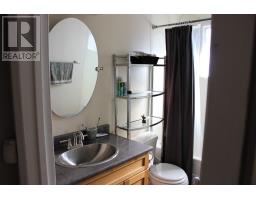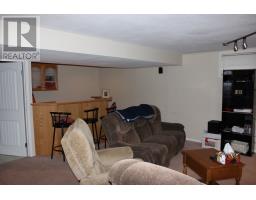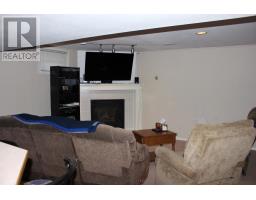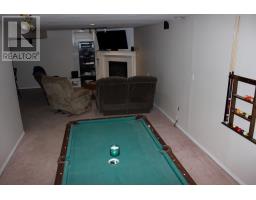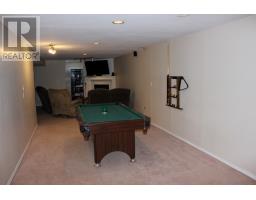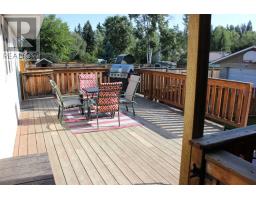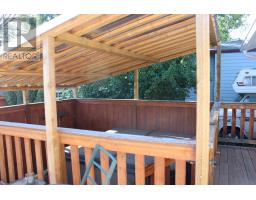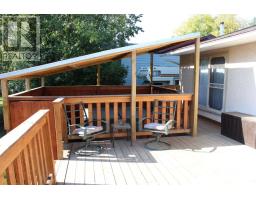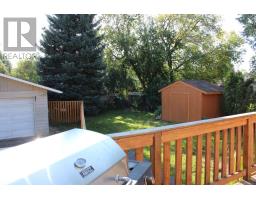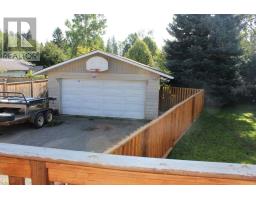5800 Simon Fraser Avenue Prince George, British Columbia V2N 2C3
3 Bedroom
2 Bathroom
2008 sqft
Fireplace
$359,900
Great 3-bedroom house in Lower College Heights, close to schools and shopping. Move-in ready, with some new windows and flooring, doors and roof. Great backyard and deck with a hot tub. Large detached shop. Split side entry and wet bar in the basement make this a contender to build a suite! (id:22614)
Property Details
| MLS® Number | R2399996 |
| Property Type | Single Family |
Building
| Bathroom Total | 2 |
| Bedrooms Total | 3 |
| Appliances | Washer, Dryer, Refrigerator, Stove, Dishwasher, Hot Tub |
| Basement Development | Finished |
| Basement Type | Full (finished) |
| Constructed Date | 1970 |
| Construction Style Attachment | Detached |
| Fireplace Present | Yes |
| Fireplace Total | 1 |
| Foundation Type | Concrete Perimeter |
| Roof Material | Asphalt Shingle |
| Roof Style | Conventional |
| Stories Total | 2 |
| Size Interior | 2008 Sqft |
| Type | House |
| Utility Water | Municipal Water |
Land
| Acreage | No |
| Size Irregular | 7800 |
| Size Total | 7800 Sqft |
| Size Total Text | 7800 Sqft |
Rooms
| Level | Type | Length | Width | Dimensions |
|---|---|---|---|---|
| Basement | Recreational, Games Room | 23 ft | 11 ft | 23 ft x 11 ft |
| Basement | Family Room | 15 ft | 12 ft | 15 ft x 12 ft |
| Basement | Laundry Room | 16 ft | 10 ft | 16 ft x 10 ft |
| Main Level | Kitchen | 16 ft | 11 ft ,5 in | 16 ft x 11 ft ,5 in |
| Main Level | Living Room | 17 ft ,4 in | 11 ft ,4 in | 17 ft ,4 in x 11 ft ,4 in |
| Main Level | Master Bedroom | 13 ft ,6 in | 11 ft ,3 in | 13 ft ,6 in x 11 ft ,3 in |
| Main Level | Bedroom 2 | 11 ft | 9 ft ,2 in | 11 ft x 9 ft ,2 in |
| Main Level | Bedroom 3 | 10 ft | 9 ft | 10 ft x 9 ft |
https://www.realtor.ca/PropertyDetails.aspx?PropertyId=21072358
Interested?
Contact us for more information
