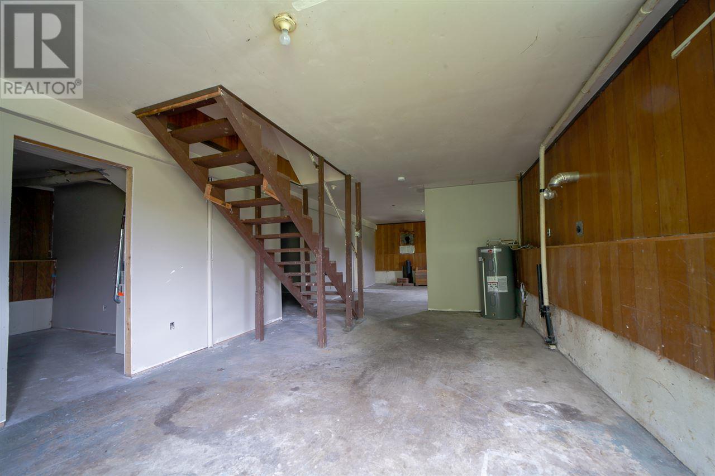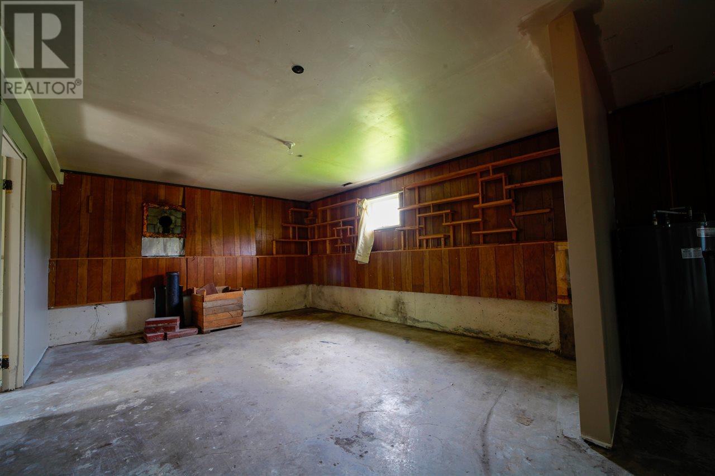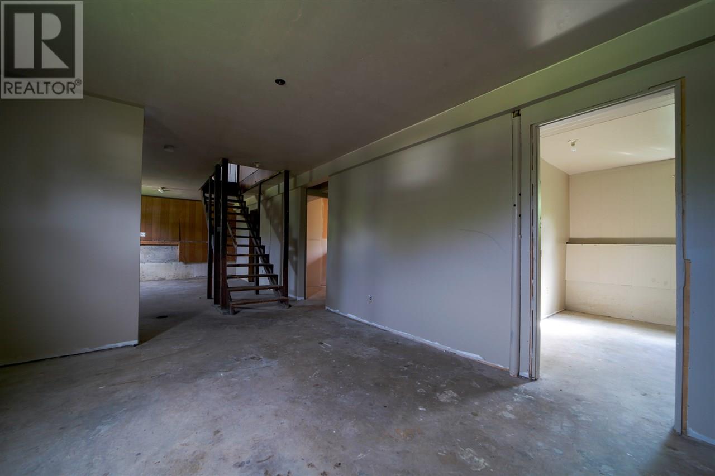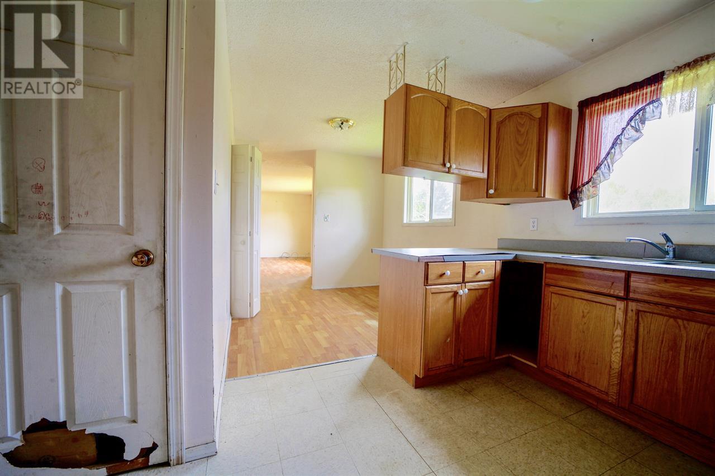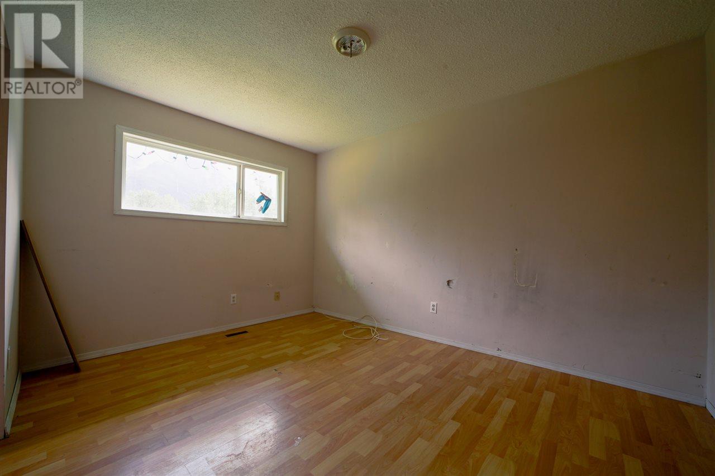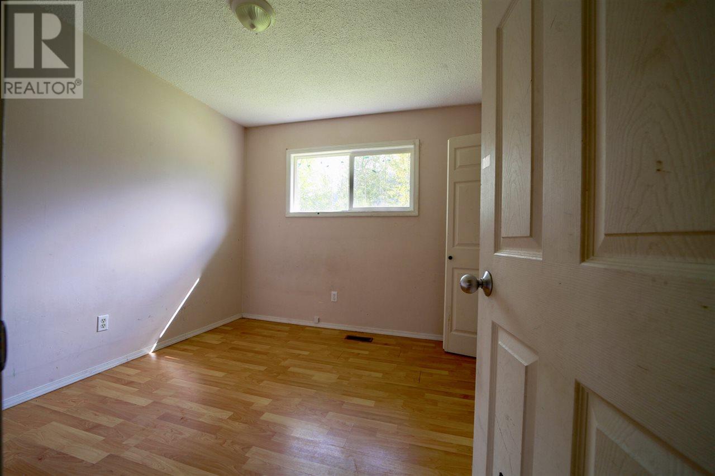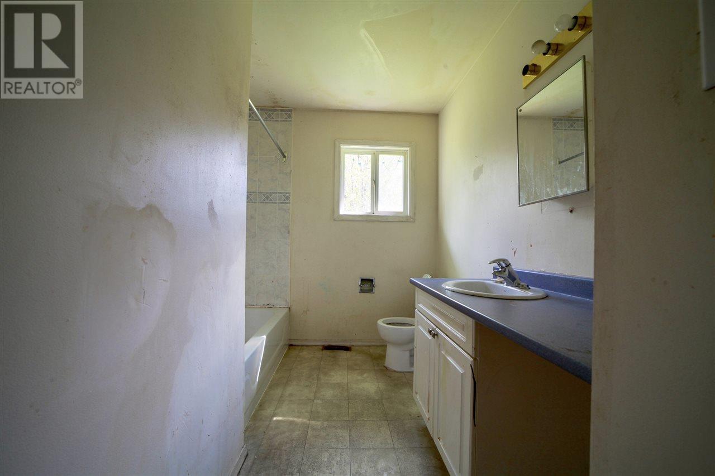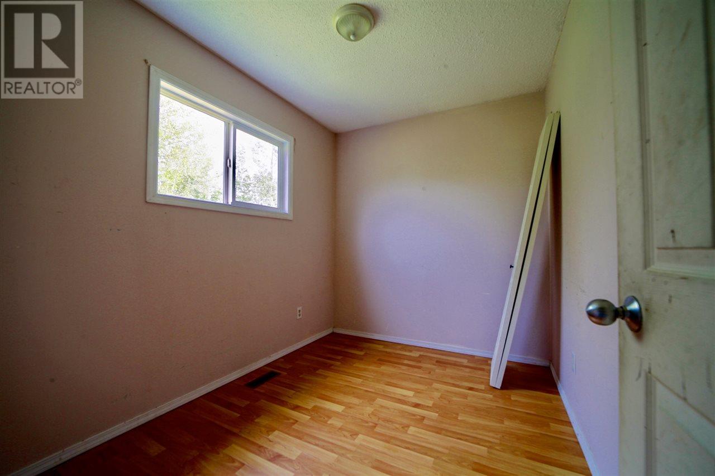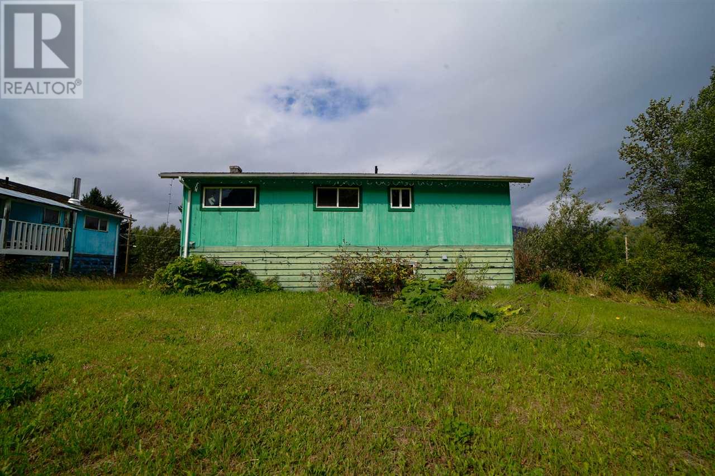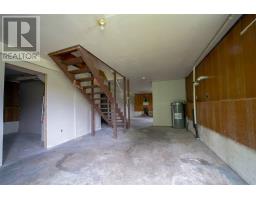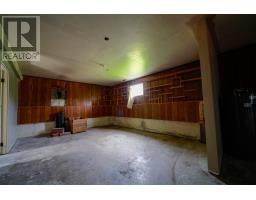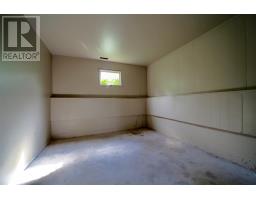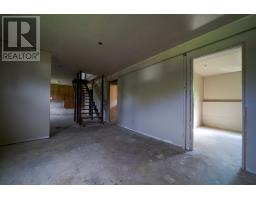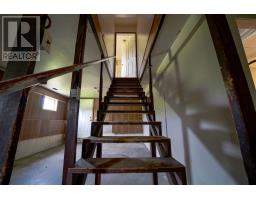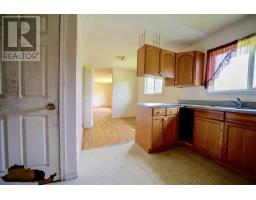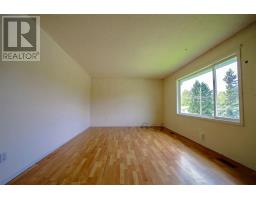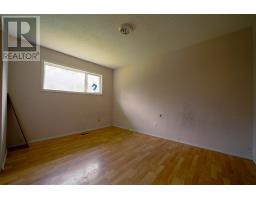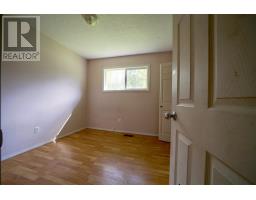5026 7th Avenue New Hazelton, British Columbia V0J 2Z0
3 Bedroom
1 Bathroom
988 sqft
$70,000
3-bedroom (with the potential for more) house in New Hazelton. In rough shape, and priced to sell to someone who's handy. Live in it while you fix it up, wait until you're done to move in, or knock it down to put up a new home in its place. Set your imagination free and make this property shine again! (id:22614)
Property Details
| MLS® Number | R2401007 |
| Property Type | Single Family |
| View Type | Mountain View |
Building
| Bathroom Total | 1 |
| Bedrooms Total | 3 |
| Basement Development | Unfinished |
| Basement Type | Unknown (unfinished) |
| Constructed Date | 1975 |
| Construction Style Attachment | Detached |
| Fireplace Present | No |
| Foundation Type | Concrete Perimeter |
| Roof Material | Asphalt Shingle |
| Roof Style | Conventional |
| Stories Total | 2 |
| Size Interior | 988 Sqft |
| Type | House |
| Utility Water | Municipal Water |
Land
| Acreage | No |
| Size Irregular | 7920 |
| Size Total | 7920 Sqft |
| Size Total Text | 7920 Sqft |
Rooms
| Level | Type | Length | Width | Dimensions |
|---|---|---|---|---|
| Basement | Utility Room | 10 ft | 11 ft | 10 ft x 11 ft |
| Basement | Den | 10 ft ,3 in | 11 ft | 10 ft ,3 in x 11 ft |
| Basement | Storage | 10 ft ,9 in | 11 ft | 10 ft ,9 in x 11 ft |
| Main Level | Kitchen | 8 ft ,1 in | 8 ft ,8 in | 8 ft ,1 in x 8 ft ,8 in |
| Main Level | Living Room | 12 ft | 15 ft | 12 ft x 15 ft |
| Main Level | Dining Room | 8 ft ,1 in | 8 ft ,8 in | 8 ft ,1 in x 8 ft ,8 in |
| Main Level | Master Bedroom | 12 ft ,1 in | 9 ft ,9 in | 12 ft ,1 in x 9 ft ,9 in |
| Main Level | Bedroom 2 | 9 ft ,2 in | 9 ft ,5 in | 9 ft ,2 in x 9 ft ,5 in |
| Main Level | Bedroom 3 | 7 ft ,4 in | 9 ft ,5 in | 7 ft ,4 in x 9 ft ,5 in |
https://www.realtor.ca/PropertyDetails.aspx?PropertyId=21088957
Interested?
Contact us for more information

