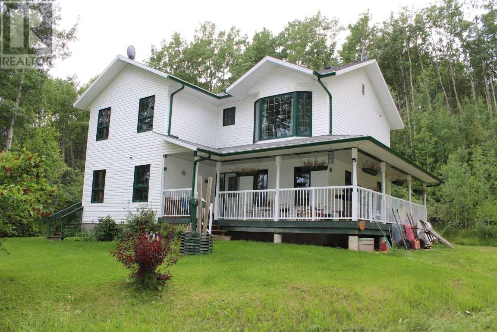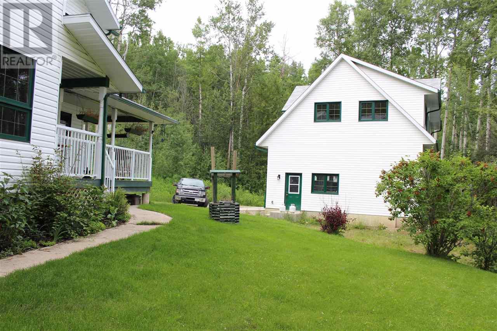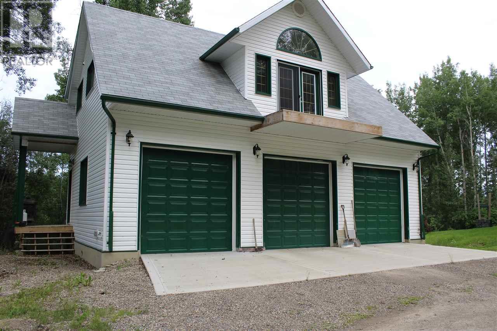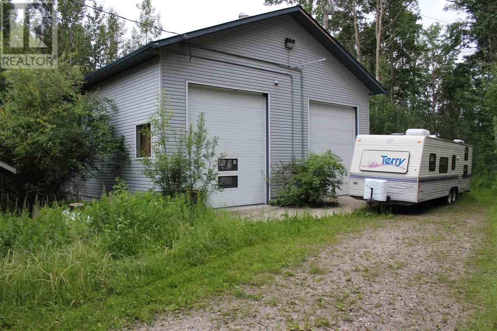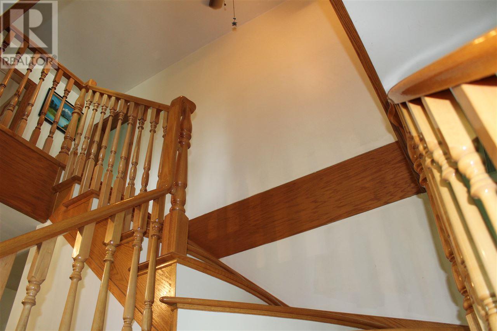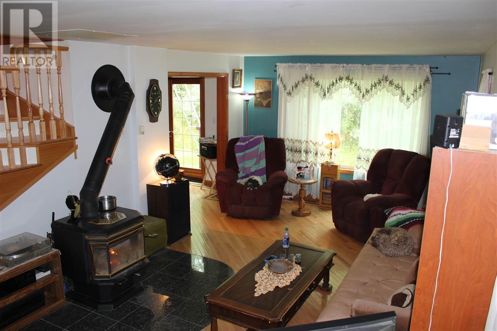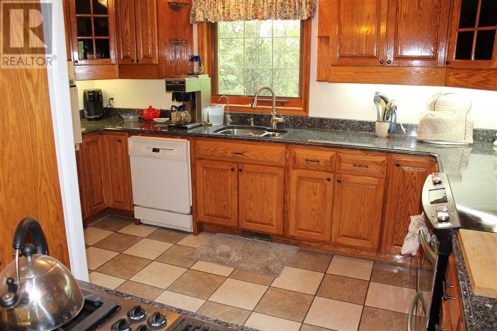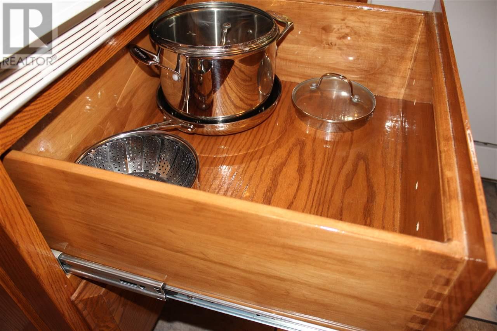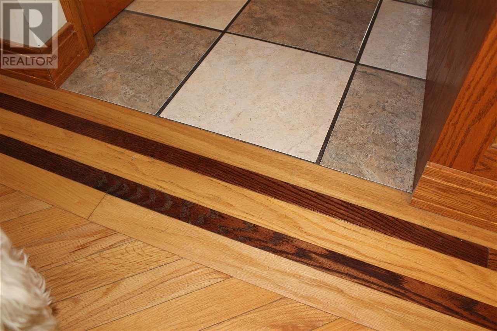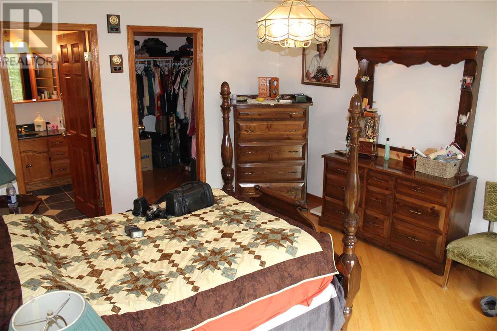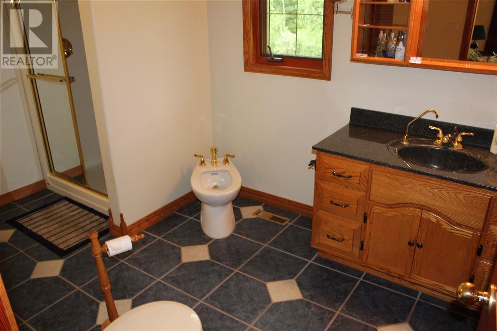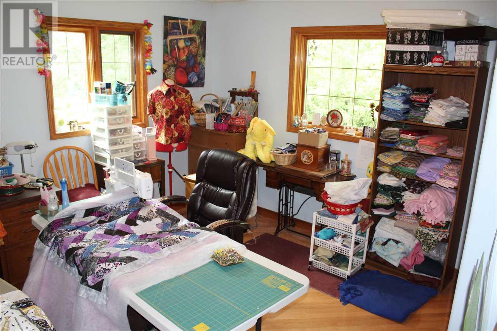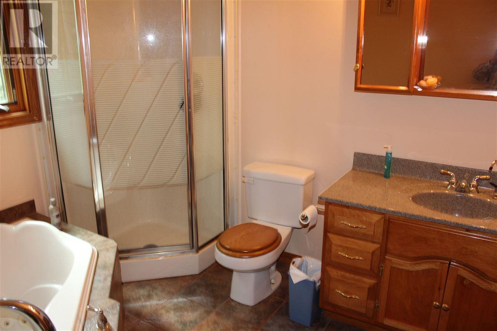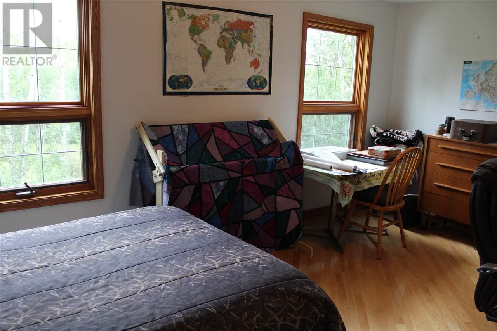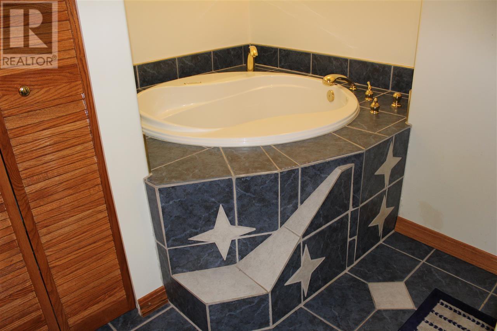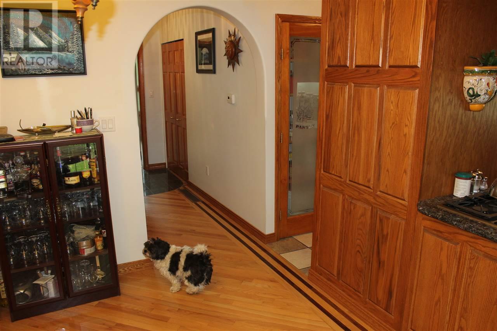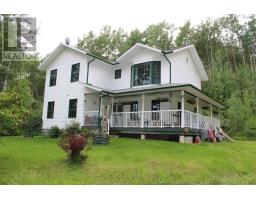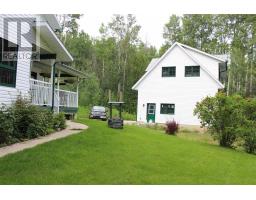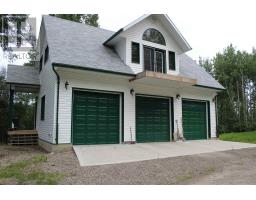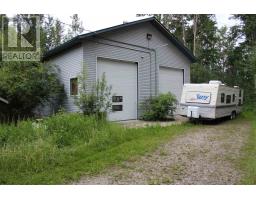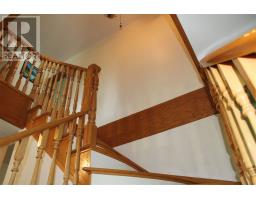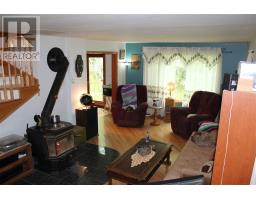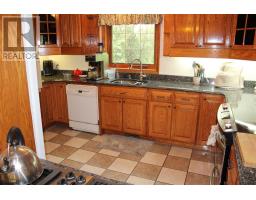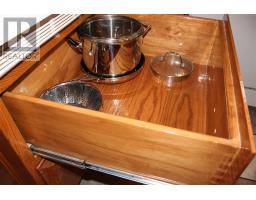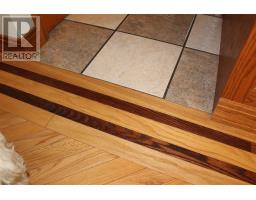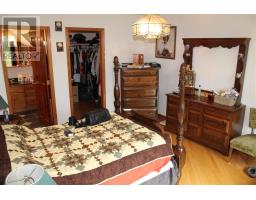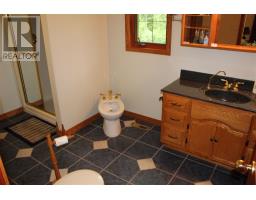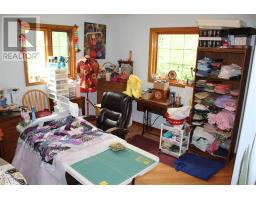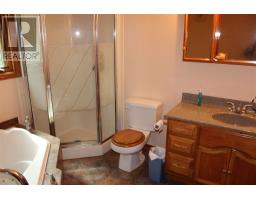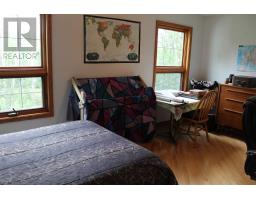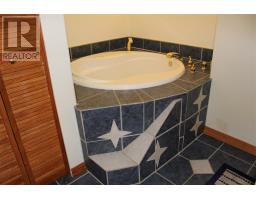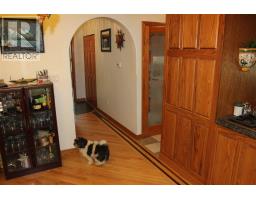14626 March Road Charlie Lake, British Columbia V0C 1H0
$1,321,000
In the midst of nature you are enjoying a cup of morning coffee while overlooking your tranquil 160 acres mixture of treed and farmable land. With an abudance of wildlife this quarter section is nestled at the end of a March road and maintained all year round. A masterfully crafted 3132 plus square foot three level home was built with quality custom materials and features you don't often see in homes built today. A large master suite, featureing a generous walk in closet and five piece ensuite. Two more spacious bedrooms on the upper level and 2 bedrooms partially finished in the lower. The detached 3 car garage has a seperate bay for the upper 2 bed suite perfect for a rental or family member accomodation. With a strong flow water-well, raise your own livestock and grow your own veggies. (id:22614)
Property Details
| MLS® Number | R2400910 |
| Property Type | Single Family |
| View Type | View |
Building
| Bathroom Total | 3 |
| Bedrooms Total | 7 |
| Appliances | Washer, Dryer, Refrigerator, Stove, Dishwasher, Jetted Tub, Range |
| Basement Development | Partially Finished |
| Basement Type | Full (partially Finished) |
| Constructed Date | 2000 |
| Construction Style Attachment | Detached |
| Fireplace Present | Yes |
| Fireplace Total | 1 |
| Fixture | Drapes/window Coverings |
| Foundation Type | Wood |
| Roof Material | Asphalt Shingle |
| Roof Style | Conventional |
| Stories Total | 3 |
| Size Interior | 2088 Sqft |
| Type | House |
| Utility Water | Drilled Well |
Land
| Acreage | Yes |
| Size Irregular | 6969600 |
| Size Total | 6969600 Sqft |
| Size Total Text | 6969600 Sqft |
Rooms
| Level | Type | Length | Width | Dimensions |
|---|---|---|---|---|
| Above | Master Bedroom | 15 ft ,4 in | 12 ft ,4 in | 15 ft ,4 in x 12 ft ,4 in |
| Above | Bedroom 2 | 11 ft ,6 in | 13 ft ,4 in | 11 ft ,6 in x 13 ft ,4 in |
| Above | Bedroom 3 | 11 ft ,3 in | 16 ft ,1 in | 11 ft ,3 in x 16 ft ,1 in |
| Above | Kitchen | 8 ft ,6 in | 10 ft ,1 in | 8 ft ,6 in x 10 ft ,1 in |
| Above | Dining Room | 9 ft | 10 ft ,1 in | 9 ft x 10 ft ,1 in |
| Above | Living Room | 16 ft | 12 ft | 16 ft x 12 ft |
| Above | Bedroom 6 | 9 ft ,9 in | 11 ft ,1 in | 9 ft ,9 in x 11 ft ,1 in |
| Above | Additional Bedroom | 12 ft | 8 ft ,4 in | 12 ft x 8 ft ,4 in |
| Basement | Recreational, Games Room | 22 ft ,6 in | 12 ft | 22 ft ,6 in x 12 ft |
| Basement | Bedroom 4 | 9 ft | 16 ft | 9 ft x 16 ft |
| Basement | Bedroom 5 | 10 ft ,1 in | 10 ft ,8 in | 10 ft ,1 in x 10 ft ,8 in |
| Main Level | Kitchen | 13 ft ,6 in | 11 ft ,2 in | 13 ft ,6 in x 11 ft ,2 in |
| Main Level | Dining Room | 11 ft ,6 in | 10 ft ,9 in | 11 ft ,6 in x 10 ft ,9 in |
| Main Level | Living Room | 22 ft ,6 in | 11 ft ,6 in | 22 ft ,6 in x 11 ft ,6 in |
| Main Level | Laundry Room | 12 ft ,6 in | 8 ft ,4 in | 12 ft ,6 in x 8 ft ,4 in |
| Main Level | Mud Room | 16 ft ,1 in | 5 ft ,1 in | 16 ft ,1 in x 5 ft ,1 in |
https://www.realtor.ca/PropertyDetails.aspx?PropertyId=21088956
Interested?
Contact us for more information
Dale Merwin
www.dalemerwin.com
https://www.facebook.com/highperformancerealestate/
(883) 817-6507
(778) 508-7639
