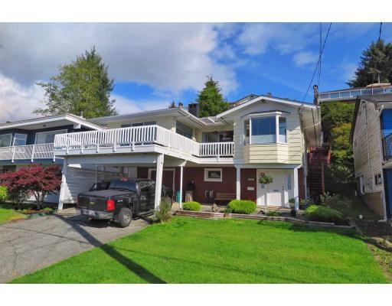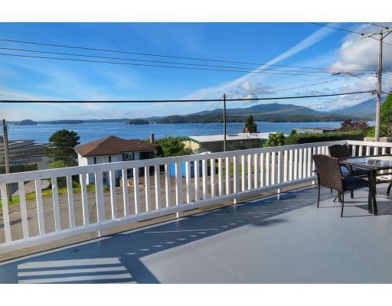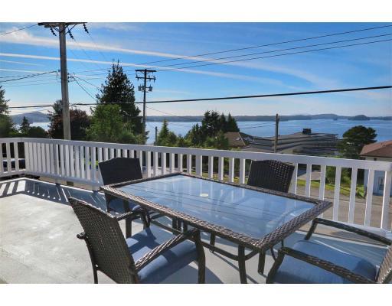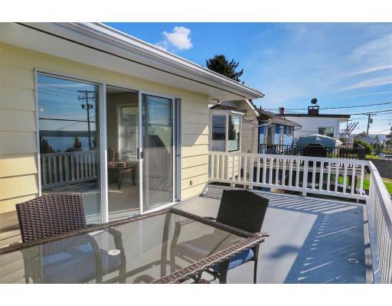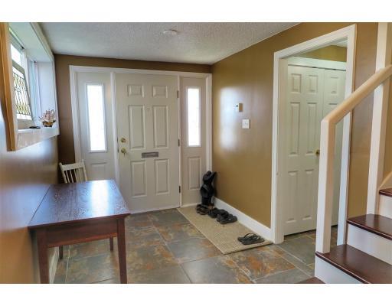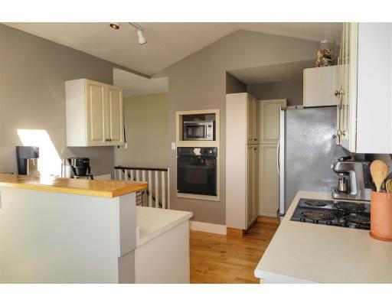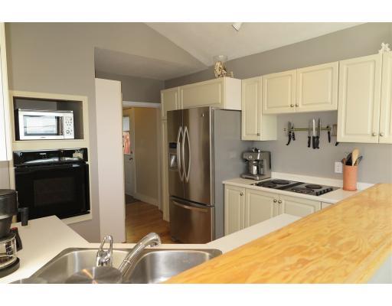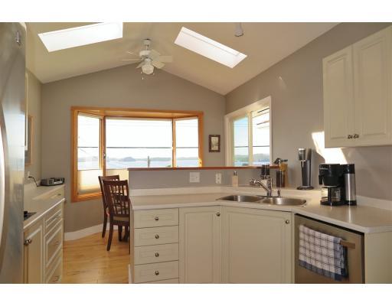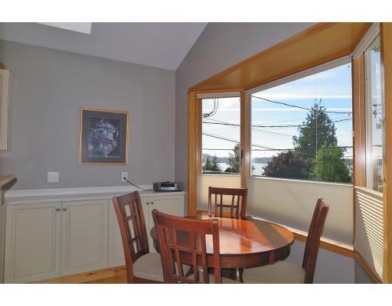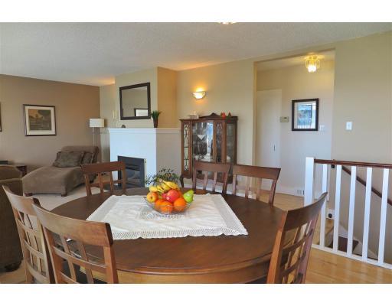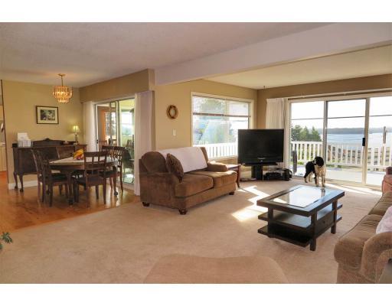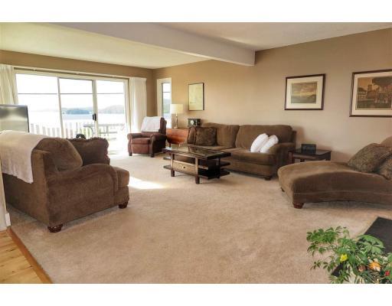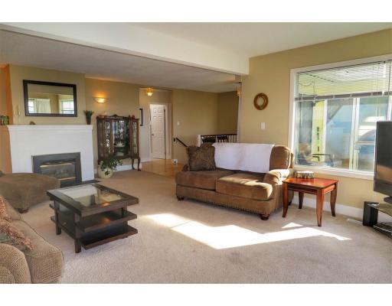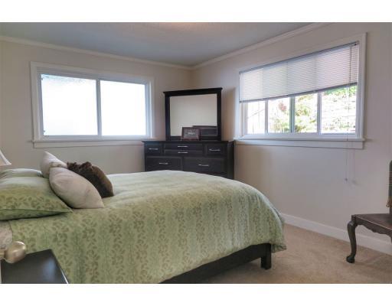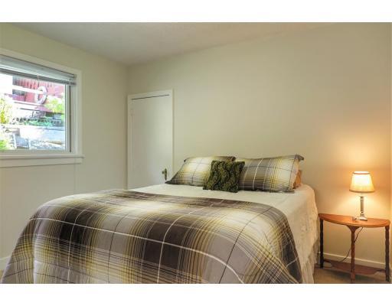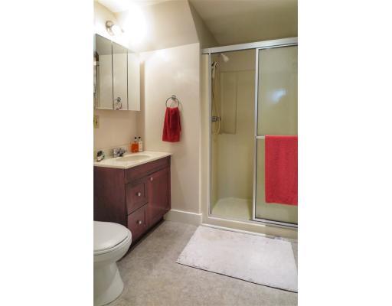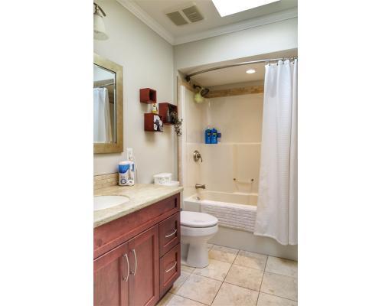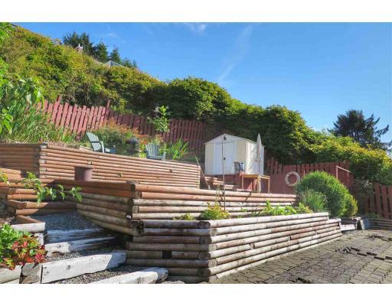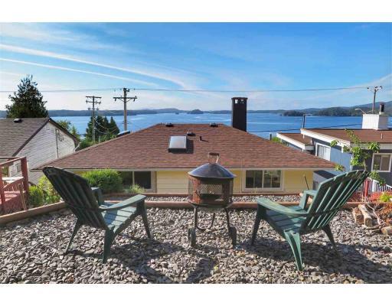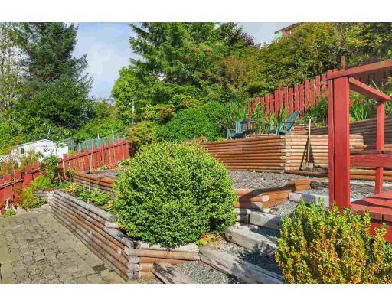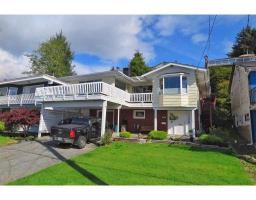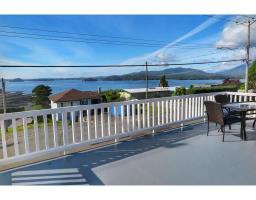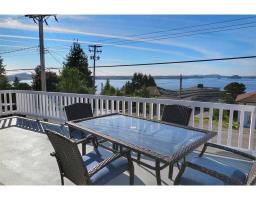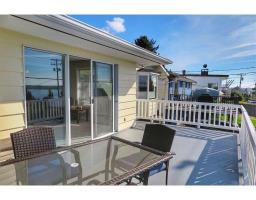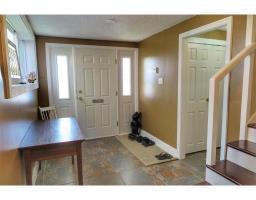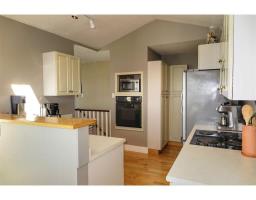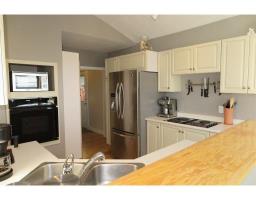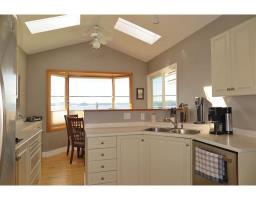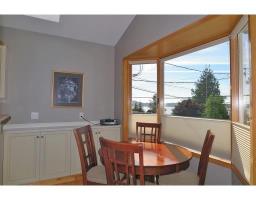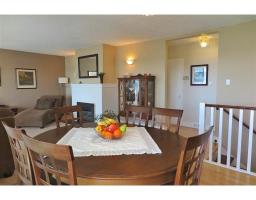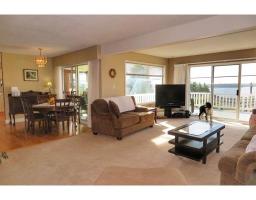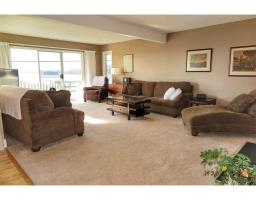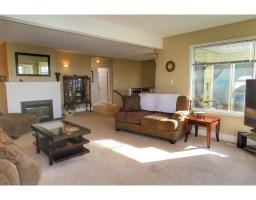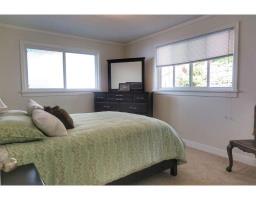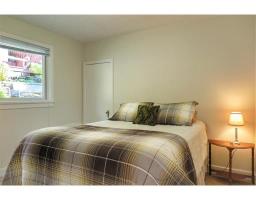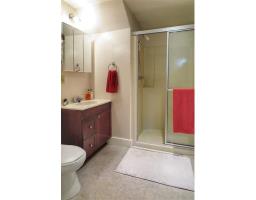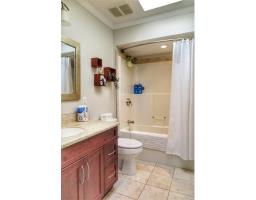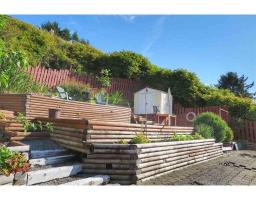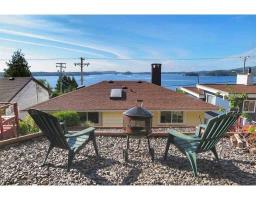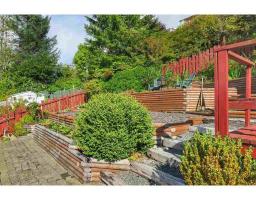2067 Graham Avenue Prince Rupert, British Columbia V8J 1C9
$588,000
* PREC - Personal Real Estate Corporation. This very well maintained 3 bedroom, 2 bath ocean view home sits high over the neighbouring homes and enjoys panoramic views of the Prince Rupert harbour. Three patio doors off the kitchen, dining room and living room open onto a remarkable sundeck letting the outside in and flooding the main level with natural light. Skylights located in the kitchen and main bathroom add even more natural light to this bright home. The kitchen features built in appliances along with access to the private backyard. You'll love the comfortable feel of the open dining / living room layout. A welcoming foyer with heated tile floors can be found on the lower level along with a spacious bedroom, laundry room and workshop. An absolute gem of a home! (id:22614)
Property Details
| MLS® Number | R2336700 |
| Property Type | Single Family |
| View Type | Ocean View |
Building
| Bathroom Total | 2 |
| Bedrooms Total | 3 |
| Appliances | Washer/dryer Combo, Dishwasher, Range, Refrigerator |
| Basement Development | Partially Finished |
| Basement Type | Full (partially Finished) |
| Constructed Date | 1949 |
| Construction Style Attachment | Detached |
| Fireplace Present | Yes |
| Fireplace Total | 1 |
| Fixture | Drapes/window Coverings |
| Foundation Type | Block |
| Roof Material | Asphalt Shingle |
| Roof Style | Conventional |
| Stories Total | 2 |
| Size Interior | 2150 Sqft |
| Type | House |
| Utility Water | Municipal Water |
Land
| Acreage | No |
| Size Irregular | 4838 |
| Size Total | 4838 Sqft |
| Size Total Text | 4838 Sqft |
Rooms
| Level | Type | Length | Width | Dimensions |
|---|---|---|---|---|
| Above | Bedroom 3 | 10 ft ,6 in | 13 ft | 10 ft ,6 in x 13 ft |
| Above | Foyer | 7 ft ,4 in | 12 ft ,6 in | 7 ft ,4 in x 12 ft ,6 in |
| Above | Laundry Room | 12 ft | 13 ft | 12 ft x 13 ft |
| Above | Workshop | 10 ft | 12 ft | 10 ft x 12 ft |
| Above | Storage | 10 ft ,8 in | 16 ft ,7 in | 10 ft ,8 in x 16 ft ,7 in |
| Main Level | Kitchen | 10 ft ,3 in | 18 ft ,1 in | 10 ft ,3 in x 18 ft ,1 in |
| Main Level | Living Room | 15 ft ,6 in | 24 ft ,9 in | 15 ft ,6 in x 24 ft ,9 in |
| Main Level | Dining Room | 9 ft ,2 in | 10 ft ,3 in | 9 ft ,2 in x 10 ft ,3 in |
| Main Level | Master Bedroom | 11 ft ,1 in | 14 ft | 11 ft ,1 in x 14 ft |
| Main Level | Bedroom 2 | 9 ft ,8 in | 11 ft | 9 ft ,8 in x 11 ft |
https://www.realtor.ca/PropertyDetails.aspx?PropertyId=21097306
Interested?
Contact us for more information
Mike Morse
Personal Real Estate Corporation
www.teammorse.ca
https://www.facebook.com/TeamMorse/
https://ca.linkedin.com/in/mike-morse-personal-real-estate-corp-458a32a
