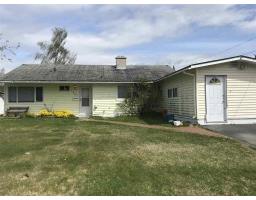128 Skeena Street Kitimat, British Columbia V8C 1Z1
3 Bedroom
1 Bathroom
1476 sqft
Ranch
Fireplace
$219,000
This home is located on a quiet street close to Kildala Elementary School and situated close to walkways that lead to recreational facilities and the downtown city center. This well-priced bungalow-style home has loads to offer and consists of three bedrooms, all on one floor living. The yard is fenced with two sheds for storage and has a nice patio area for entertaining family and friends. The home has had the garage converted into extra living space but could be converted back if someone needs that for covered parking. A little TLC needed here however, at a great price point to put your own touches on. (id:22614)
Property Details
| MLS® Number | R2365241 |
| Property Type | Single Family |
Building
| Bathroom Total | 1 |
| Bedrooms Total | 3 |
| Appliances | Washer/dryer Combo, Refrigerator, Stove |
| Architectural Style | Ranch |
| Basement Type | None |
| Constructed Date | 1956 |
| Construction Style Attachment | Detached |
| Fireplace Present | Yes |
| Fireplace Total | 1 |
| Foundation Type | Concrete Slab |
| Roof Material | Asphalt Shingle |
| Roof Style | Conventional |
| Stories Total | 1 |
| Size Interior | 1476 Sqft |
| Type | House |
| Utility Water | Municipal Water |
Land
| Acreage | No |
| Size Irregular | 6100 |
| Size Total | 6100 Sqft |
| Size Total Text | 6100 Sqft |
Rooms
| Level | Type | Length | Width | Dimensions |
|---|---|---|---|---|
| Above | Recreational, Games Room | 19 ft | 10 ft ,8 in | 19 ft x 10 ft ,8 in |
| Main Level | Kitchen | 12 ft ,5 in | 9 ft ,9 in | 12 ft ,5 in x 9 ft ,9 in |
| Main Level | Dining Room | 13 ft | 9 ft | 13 ft x 9 ft |
| Main Level | Living Room | 13 ft | 19 ft ,9 in | 13 ft x 19 ft ,9 in |
| Main Level | Master Bedroom | 11 ft ,8 in | 9 ft ,9 in | 11 ft ,8 in x 9 ft ,9 in |
| Main Level | Bedroom 2 | 7 ft ,7 in | 10 ft ,4 in | 7 ft ,7 in x 10 ft ,4 in |
| Main Level | Bedroom 3 | 9 ft ,7 in | 9 ft ,8 in | 9 ft ,7 in x 9 ft ,8 in |
https://www.realtor.ca/PropertyDetails.aspx?PropertyId=21096795
Interested?
Contact us for more information


