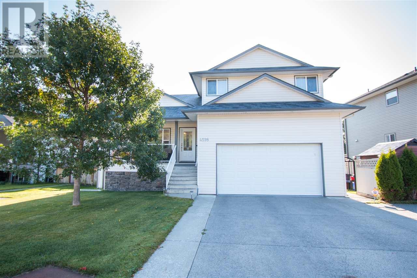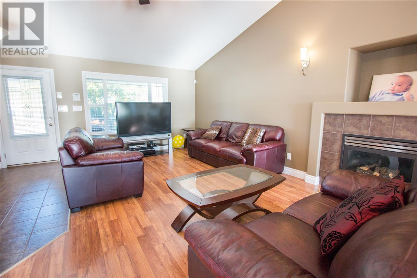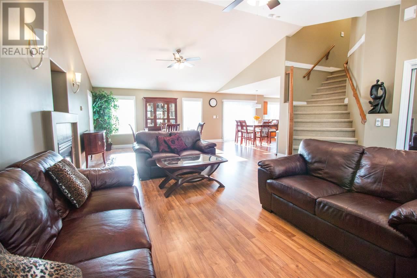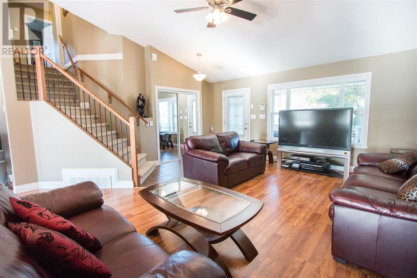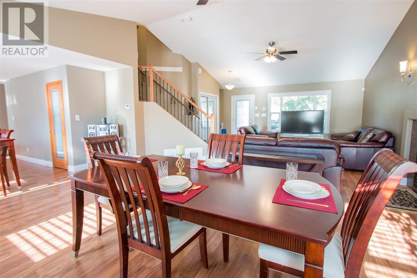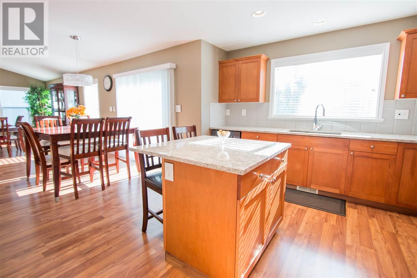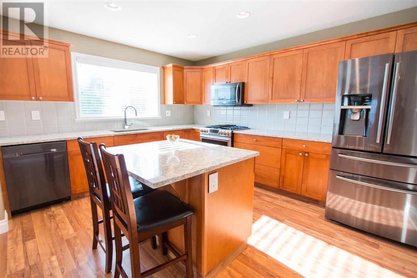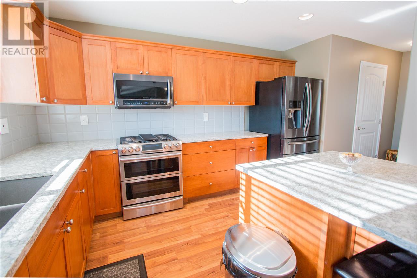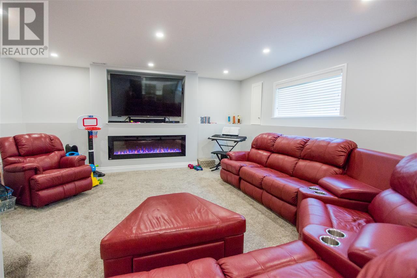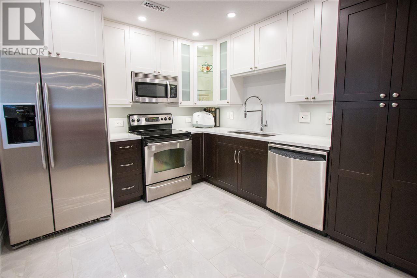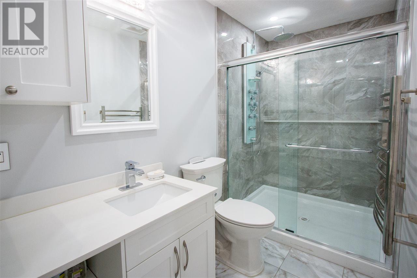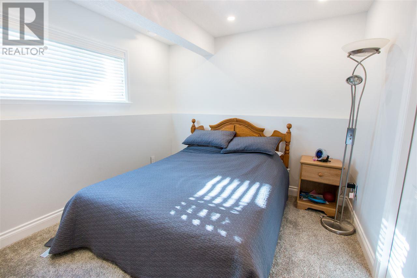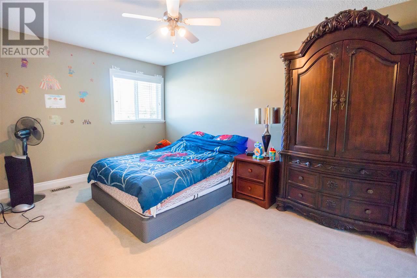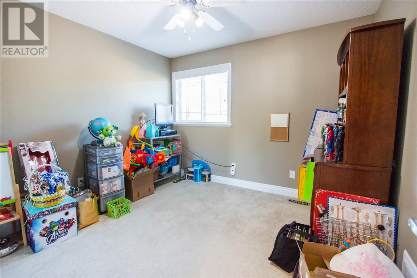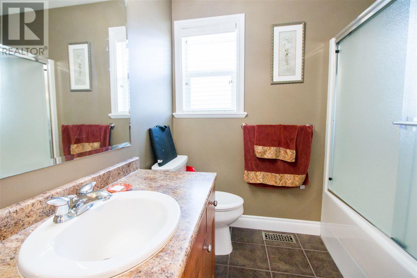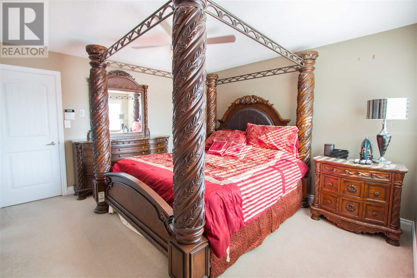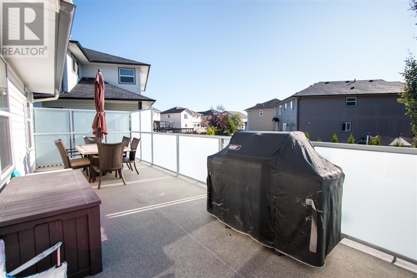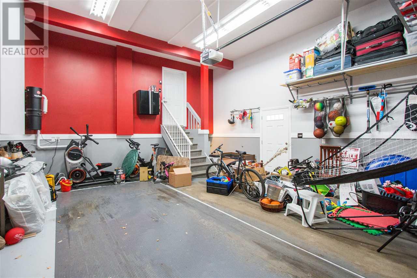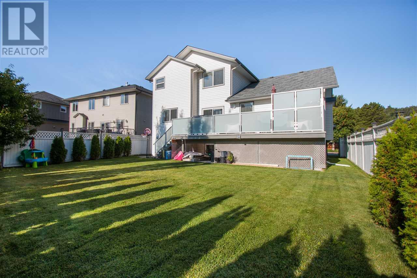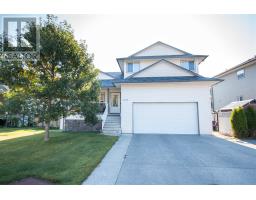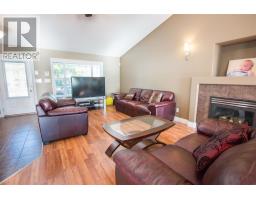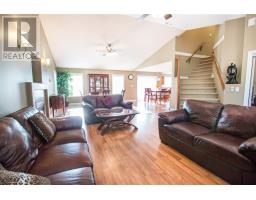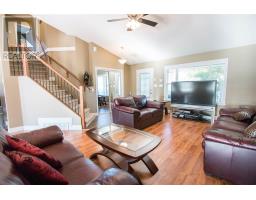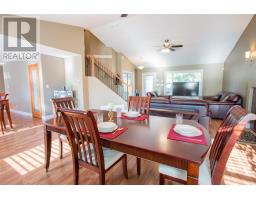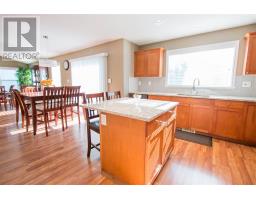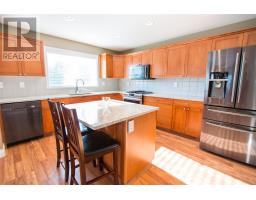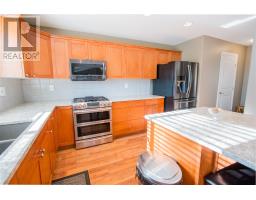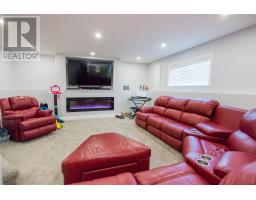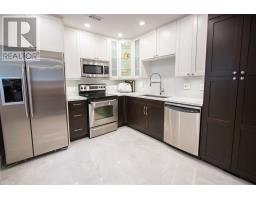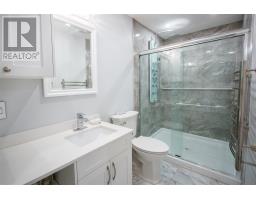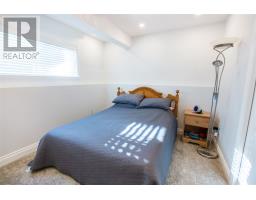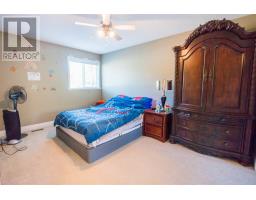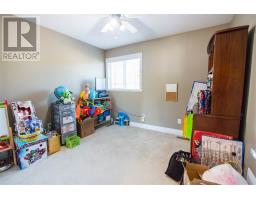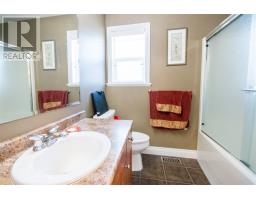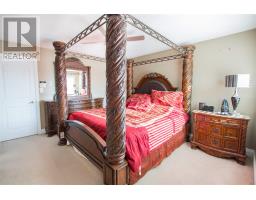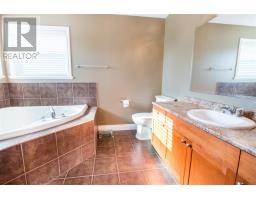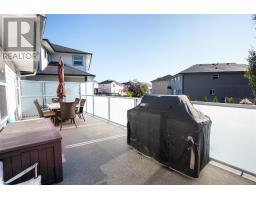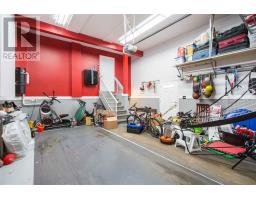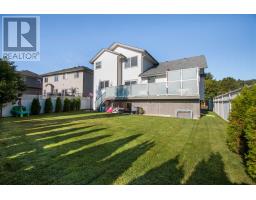4598 Hill Avenue Prince George, British Columbia V2M 0A5
$639,900
Large executive family home in Heritage area with five beds, 3 1/2 baths. No expense spared and no detail overlooked. All LeGrande switches and plates, many touchless. Kitchen recently updated w/ Cambria quartz, touchless faucet, granite sink, newer high end appliances. True double garage w/ epoxy floor and storage system and Husky cabinets, triple driveway. Legal two-bedroom suite (2017) in basement is nicer than some new homes, including self cleaning toilet, heated tile floors, 72" elec. fireplace, big windows, separate laundry, etc. Fenced yard with plenty of parking, privacy railings on decks, 2 gas hookups and wired for hot tub. All work done by pros, honestly so many extra features it's a true must -see 250.552.5116 for more.Measurements approx, Buyer to verify. All info per Seller. (id:22614)
Open House
This property has open houses!
2:30 pm
Ends at:4:00 pm
Property Details
| MLS® Number | R2400561 |
| Property Type | Single Family |
Building
| Bathroom Total | 4 |
| Bedrooms Total | 5 |
| Basement Type | Full |
| Constructed Date | 2006 |
| Construction Style Attachment | Detached |
| Fireplace Present | Yes |
| Fireplace Total | 2 |
| Foundation Type | Concrete Perimeter |
| Roof Material | Asphalt Shingle |
| Roof Style | Conventional |
| Stories Total | 3 |
| Size Interior | 3000 Sqft |
| Type | House |
| Utility Water | Municipal Water |
Land
| Acreage | No |
| Size Irregular | 5630 |
| Size Total | 5630 Sqft |
| Size Total Text | 5630 Sqft |
Rooms
| Level | Type | Length | Width | Dimensions |
|---|---|---|---|---|
| Above | Master Bedroom | 13 ft ,7 in | 12 ft ,4 in | 13 ft ,7 in x 12 ft ,4 in |
| Above | Bedroom 2 | 10 ft ,3 in | 10 ft ,6 in | 10 ft ,3 in x 10 ft ,6 in |
| Above | Bedroom 3 | 14 ft ,2 in | 10 ft ,1 in | 14 ft ,2 in x 10 ft ,1 in |
| Basement | Living Room | 17 ft ,5 in | 19 ft | 17 ft ,5 in x 19 ft |
| Basement | Kitchen | 11 ft ,1 in | 10 ft ,5 in | 11 ft ,1 in x 10 ft ,5 in |
| Basement | Bedroom 4 | 9 ft ,1 in | 10 ft ,3 in | 9 ft ,1 in x 10 ft ,3 in |
| Basement | Bedroom 5 | 9 ft ,9 in | 11 ft ,1 in | 9 ft ,9 in x 11 ft ,1 in |
| Main Level | Kitchen | 13 ft ,5 in | 11 ft ,7 in | 13 ft ,5 in x 11 ft ,7 in |
| Main Level | Dining Nook | 10 ft ,4 in | 10 ft ,4 in | 10 ft ,4 in x 10 ft ,4 in |
| Main Level | Dining Room | 16 ft ,9 in | 13 ft ,4 in | 16 ft ,9 in x 13 ft ,4 in |
| Main Level | Living Room | 17 ft ,9 in | 11 ft ,4 in | 17 ft ,9 in x 11 ft ,4 in |
| Main Level | Foyer | 10 ft ,8 in | 5 ft ,11 in | 10 ft ,8 in x 5 ft ,11 in |
https://www.realtor.ca/PropertyDetails.aspx?PropertyId=21079714
Interested?
Contact us for more information
Robin Choi
Personal Real Estate Corporation
