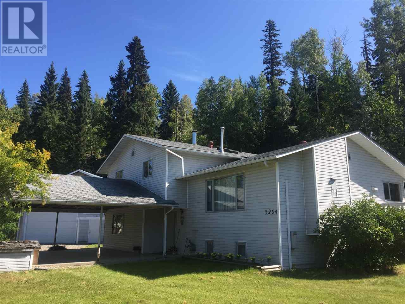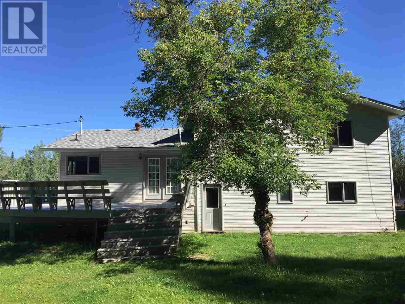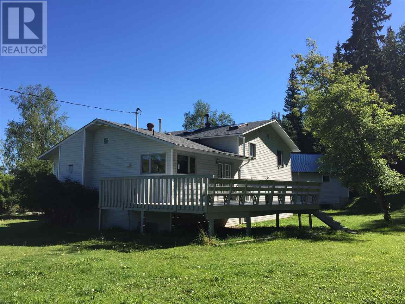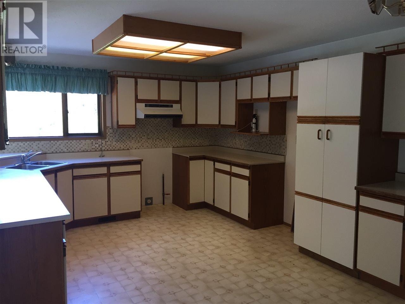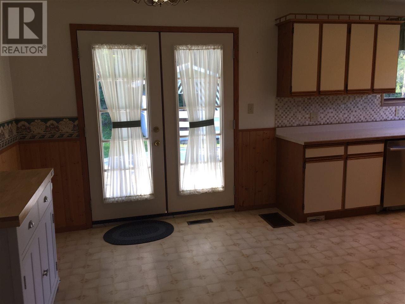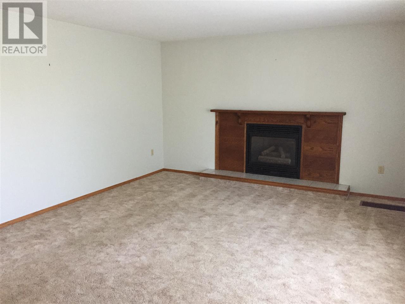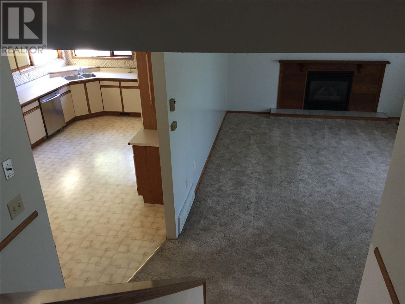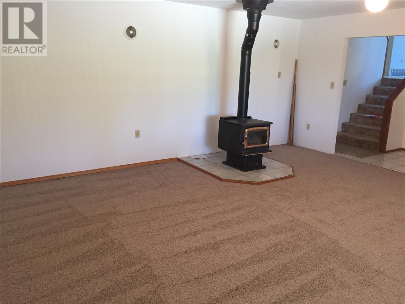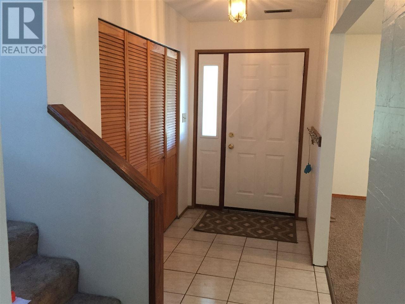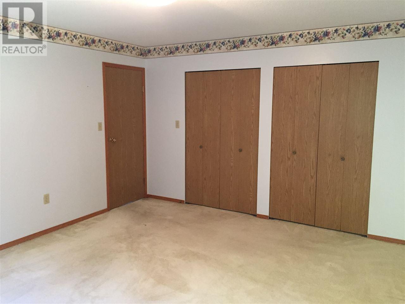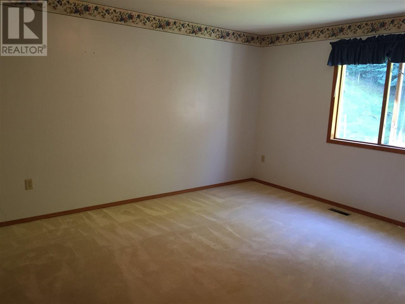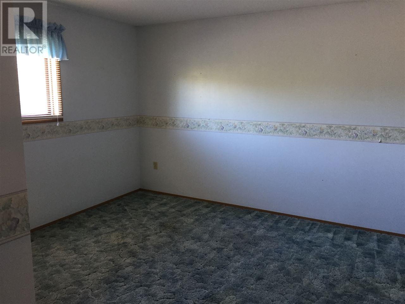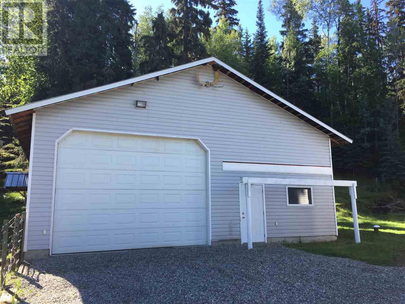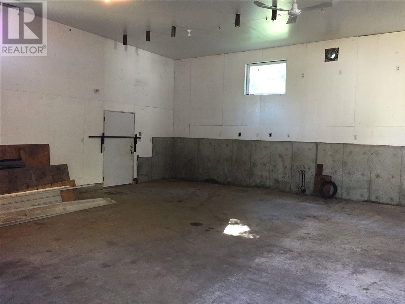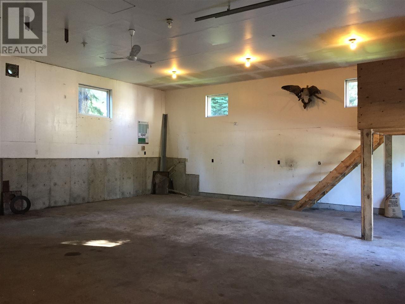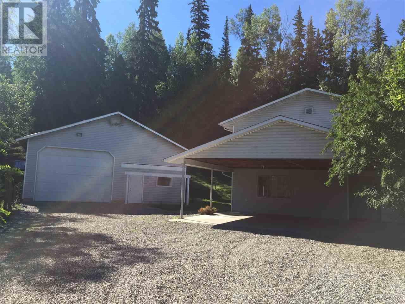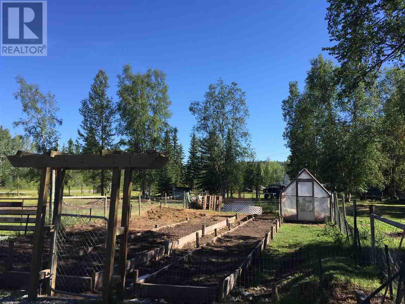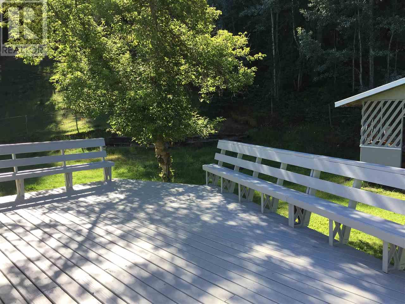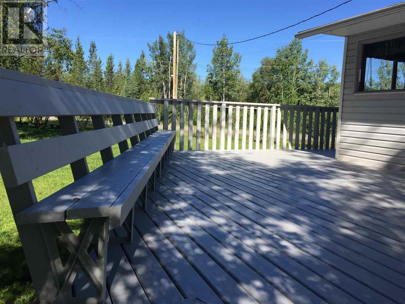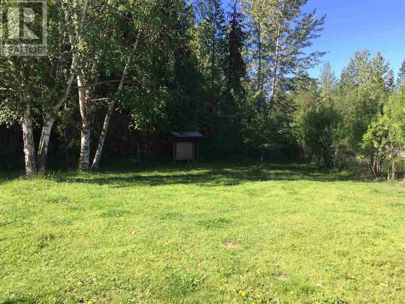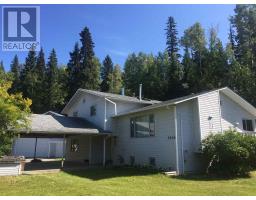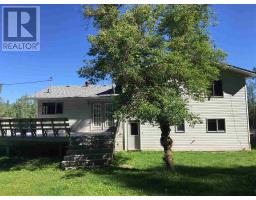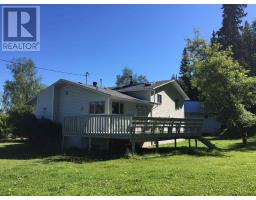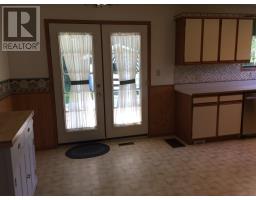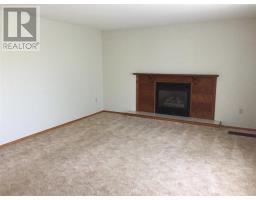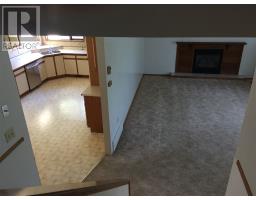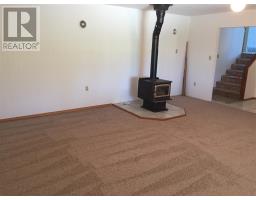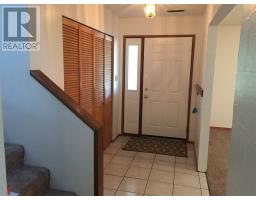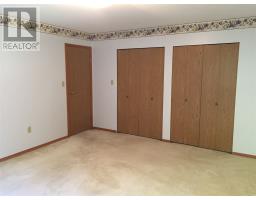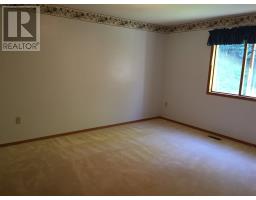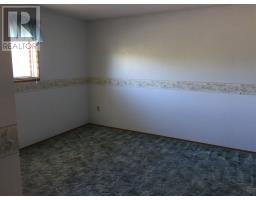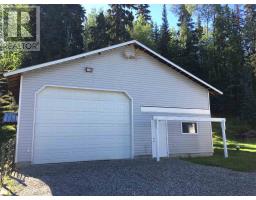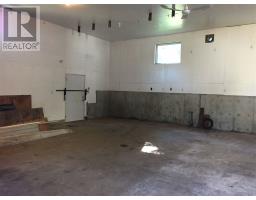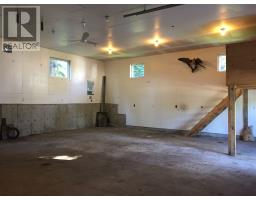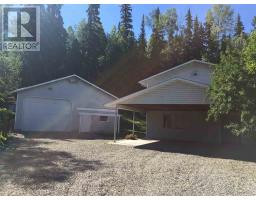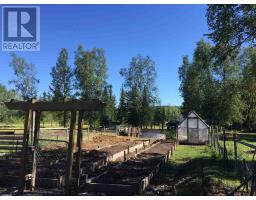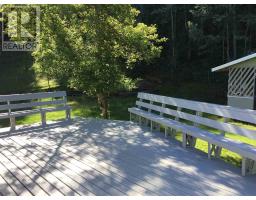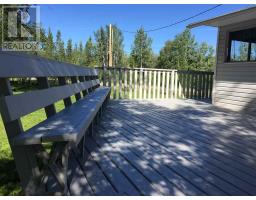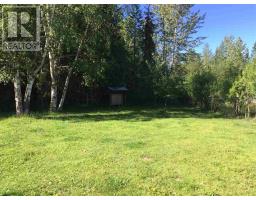3204 Rawlings Road Bouchie Lake, British Columbia V2J 7E1
5 Bedroom
2 Bathroom
2808 sqft
Fireplace
Acreage
$359,900
Lovely family 4-level split house on small acreage 15 minutes from town. This 4+ bedroom/2 bath home has room for everyone. The large kitchen (with French doors to a fabulous sundeck) is perfect for those family gatherings. Natural gas fireplace in living room, family room has new carpet and wood stove, and there is a bonus pellet stove in the basement to keep things cozy. Large 32x36' shop with 16' overhead door is perfect for tinkering on toys or whatever work demands. Plumber for in-floor heat, just needs a boiler. Property is set up as a small hobby farm, with perimeter fencing and some cross-fencing. (id:22614)
Property Details
| MLS® Number | R2400511 |
| Property Type | Single Family |
| Structure | Workshop |
Building
| Bathroom Total | 2 |
| Bedrooms Total | 5 |
| Basement Development | Partially Finished |
| Basement Type | Partial (partially Finished) |
| Constructed Date | 1989 |
| Construction Style Attachment | Detached |
| Construction Style Split Level | Split Level |
| Fireplace Present | Yes |
| Fireplace Total | 3 |
| Foundation Type | Concrete Perimeter |
| Roof Material | Asphalt Shingle |
| Roof Style | Conventional |
| Stories Total | 3 |
| Size Interior | 2808 Sqft |
| Type | House |
| Utility Water | Drilled Well |
Land
| Acreage | Yes |
| Size Irregular | 2 |
| Size Total | 2 Ac |
| Size Total Text | 2 Ac |
Rooms
| Level | Type | Length | Width | Dimensions |
|---|---|---|---|---|
| Above | Master Bedroom | 13 ft ,2 in | 15 ft ,6 in | 13 ft ,2 in x 15 ft ,6 in |
| Above | Bedroom 3 | 13 ft ,6 in | 13 ft ,2 in | 13 ft ,6 in x 13 ft ,2 in |
| Above | Bedroom 4 | 10 ft ,2 in | 13 ft ,2 in | 10 ft ,2 in x 13 ft ,2 in |
| Basement | Bedroom 5 | 14 ft ,6 in | 13 ft | 14 ft ,6 in x 13 ft |
| Basement | Other | 18 ft ,1 in | 11 ft | 18 ft ,1 in x 11 ft |
| Lower Level | Family Room | 19 ft | 17 ft | 19 ft x 17 ft |
| Lower Level | Bedroom 2 | 14 ft ,6 in | 15 ft | 14 ft ,6 in x 15 ft |
| Main Level | Kitchen | 12 ft | 10 ft ,4 in | 12 ft x 10 ft ,4 in |
| Main Level | Eating Area | 9 ft ,2 in | 12 ft | 9 ft ,2 in x 12 ft |
| Main Level | Living Room | 15 ft | 19 ft ,6 in | 15 ft x 19 ft ,6 in |
https://www.realtor.ca/PropertyDetails.aspx?PropertyId=21079395
Interested?
Contact us for more information
