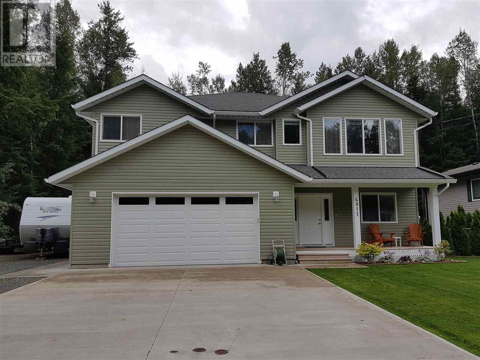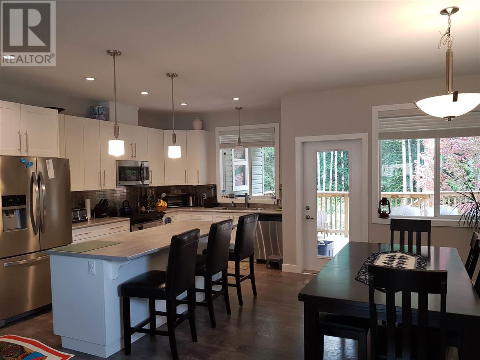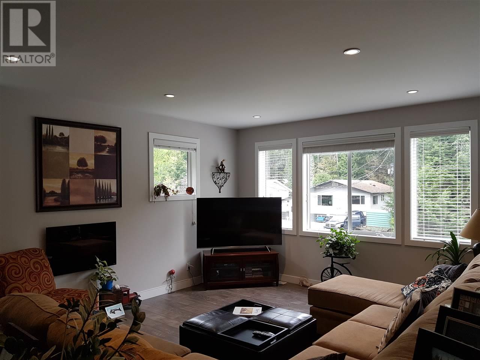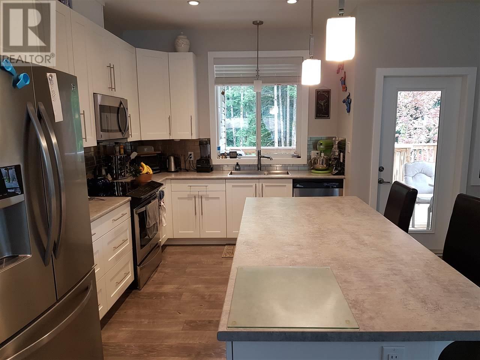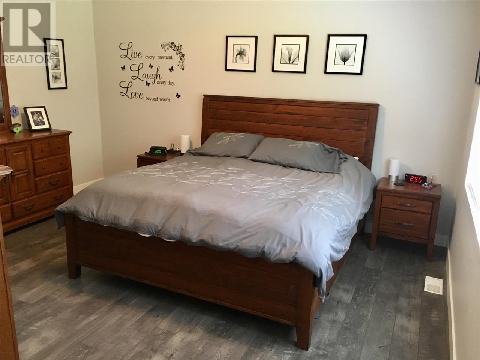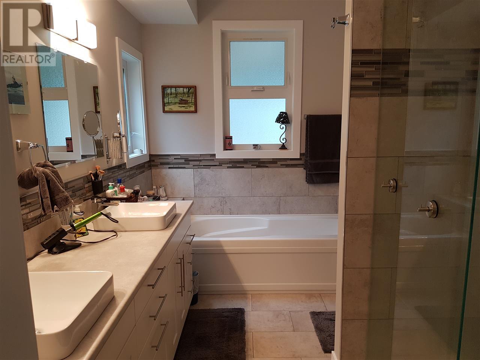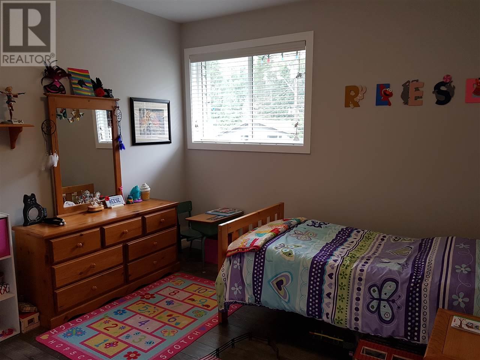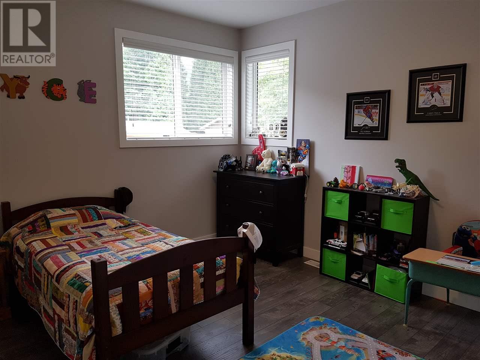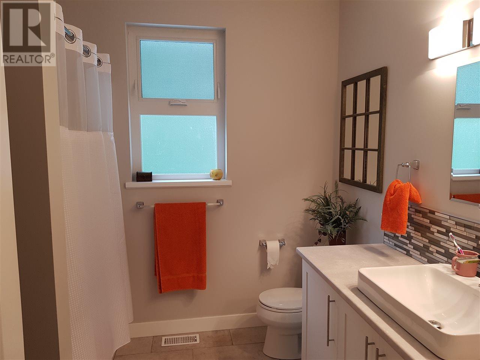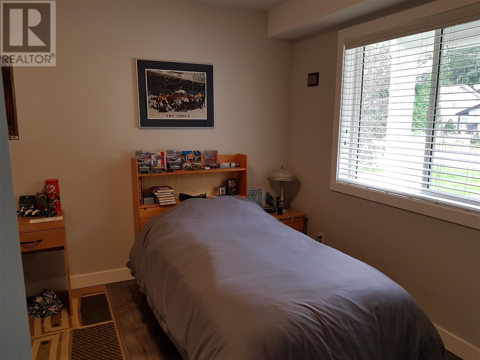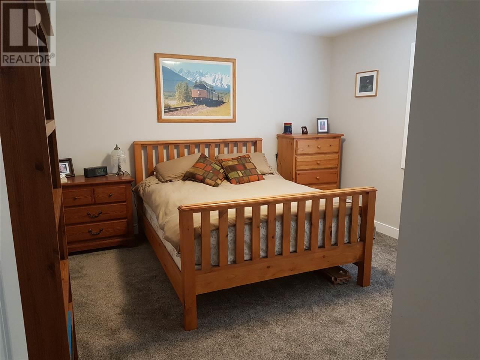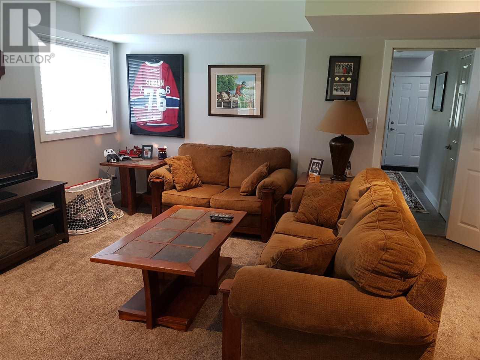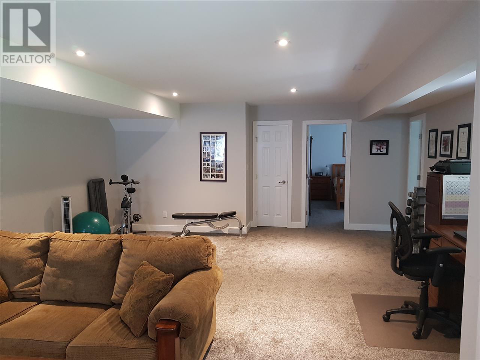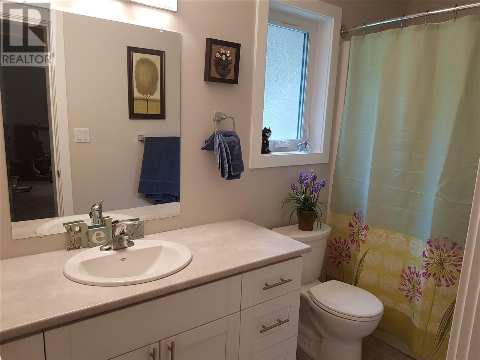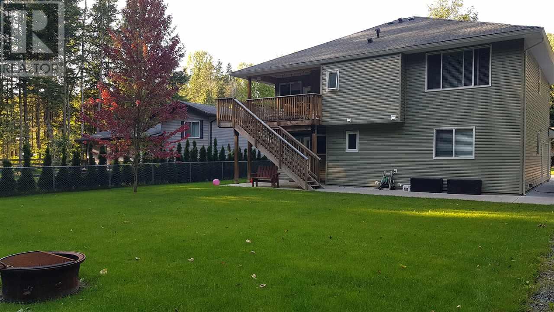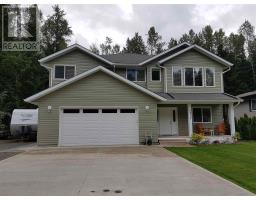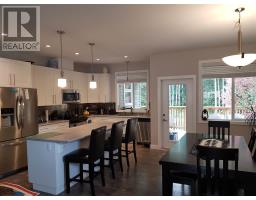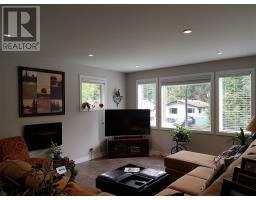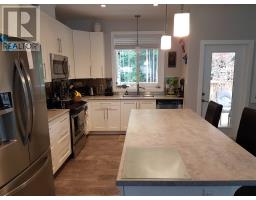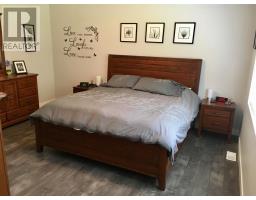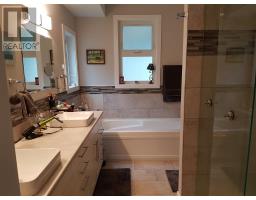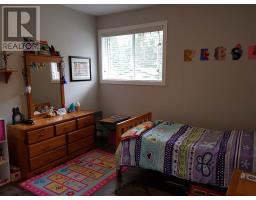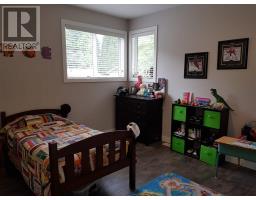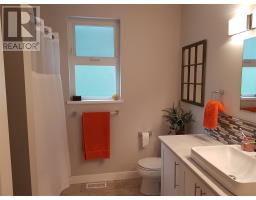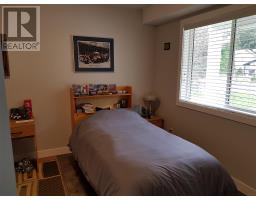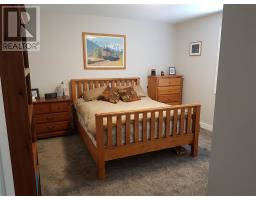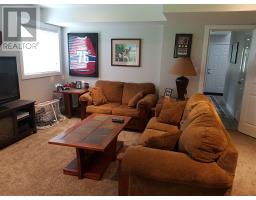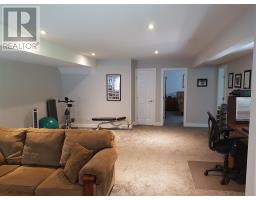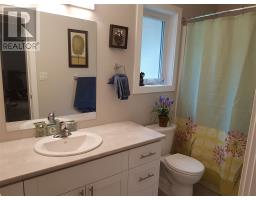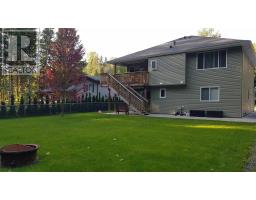4811 Dairy Avenue Terrace, British Columbia V8G 5S9
$649,900
Beautiful Executive Home on Terrace's Bench. This house was built in 2015 and still has the feeling of being brand new. Wide-open main living with vinyl flooring throughout and 9-ft ceilings make this home very spacious and bright! The master bedroom has a walk-in closet and large ensuite with his/hers sinks. The other 2 bedrooms on the main floor are also very spacious. The immaculate kitchen is attached to a large living room, this even has the laundry room on the upper floor. On the ground floor, you will find 2 bedrooms, a huge family room, and there is RV parking and a double garage. In the garage there is an extra 14x12' workspace and easy access to your hot water on demand and furnace. The covered deck looks over a large backyard that backs onto green space. (id:22614)
Property Details
| MLS® Number | R2400495 |
| Property Type | Single Family |
Building
| Bathroom Total | 3 |
| Bedrooms Total | 5 |
| Appliances | Washer, Dryer, Refrigerator, Stove, Dishwasher |
| Architectural Style | Basement Entry |
| Basement Development | Finished |
| Basement Type | Unknown (finished) |
| Constructed Date | 2015 |
| Construction Style Attachment | Detached |
| Fireplace Present | No |
| Foundation Type | Concrete Perimeter |
| Roof Material | Asphalt Shingle |
| Roof Style | Conventional |
| Stories Total | 2 |
| Size Interior | 2460 Sqft |
| Type | House |
| Utility Water | Municipal Water |
Land
| Acreage | No |
| Size Irregular | 10550 |
| Size Total | 10550 Sqft |
| Size Total Text | 10550 Sqft |
Rooms
| Level | Type | Length | Width | Dimensions |
|---|---|---|---|---|
| Above | Kitchen | 13 ft ,1 in | 10 ft | 13 ft ,1 in x 10 ft |
| Lower Level | Family Room | 24 ft | 18 ft | 24 ft x 18 ft |
| Lower Level | Bedroom 4 | 10 ft | 11 ft ,1 in | 10 ft x 11 ft ,1 in |
| Lower Level | Bedroom 5 | 15 ft | 12 ft | 15 ft x 12 ft |
| Main Level | Dining Room | 12 ft | 9 ft ,1 in | 12 ft x 9 ft ,1 in |
| Main Level | Living Room | 19 ft | 14 ft | 19 ft x 14 ft |
| Main Level | Master Bedroom | 14 ft ,1 in | 13 ft ,1 in | 14 ft ,1 in x 13 ft ,1 in |
| Main Level | Bedroom 2 | 11 ft | 11 ft | 11 ft x 11 ft |
| Main Level | Bedroom 3 | 10 ft | 11 ft | 10 ft x 11 ft |
| Main Level | Laundry Room | 5 ft ,1 in | 9 ft | 5 ft ,1 in x 9 ft |
https://www.realtor.ca/PropertyDetails.aspx?PropertyId=21079394
Interested?
Contact us for more information
Tashiana Johnson
(250) 638-1422
