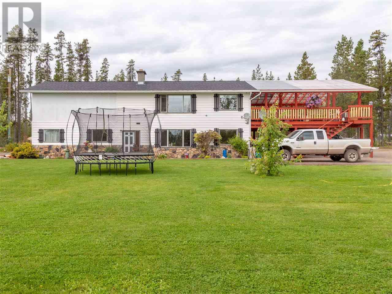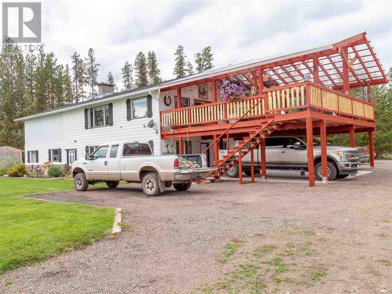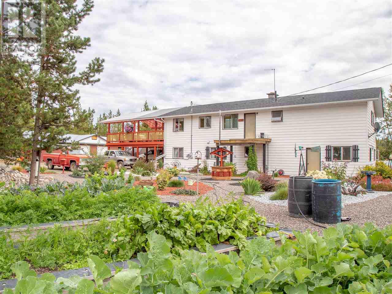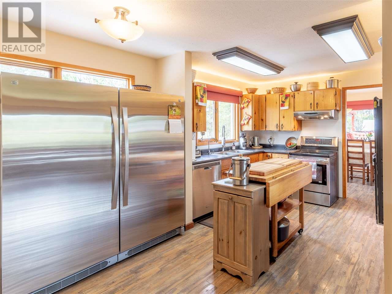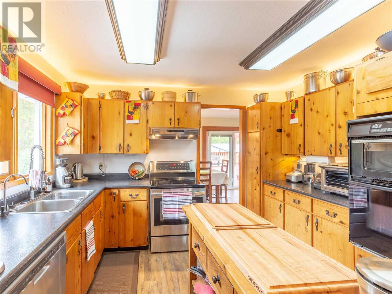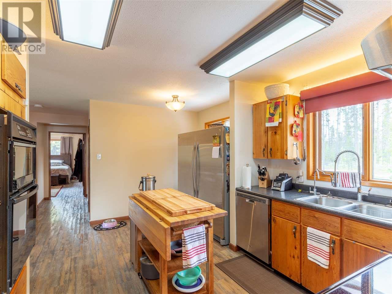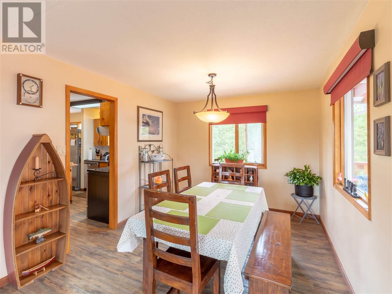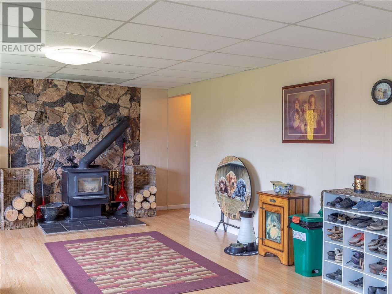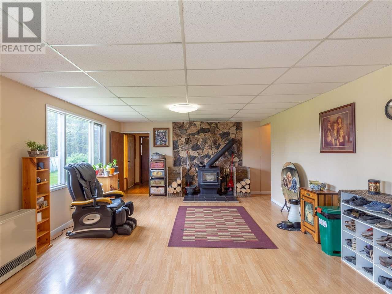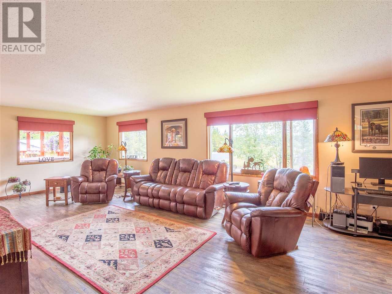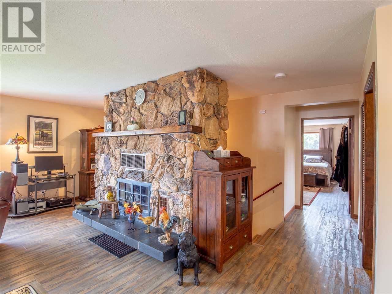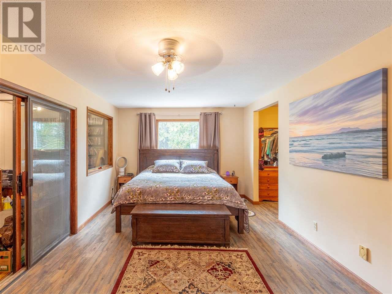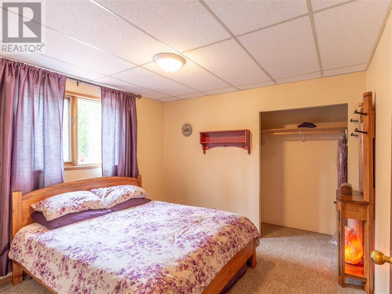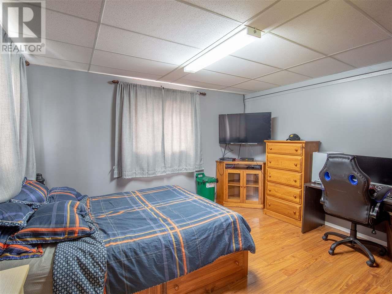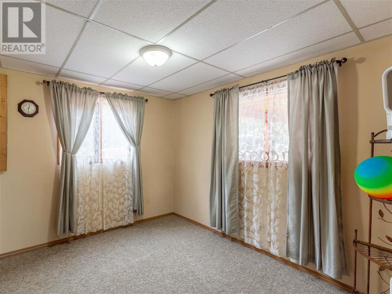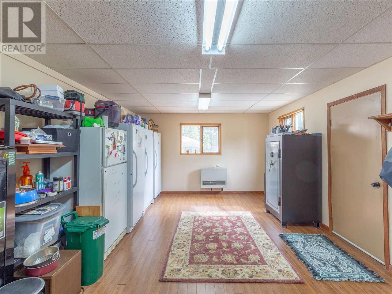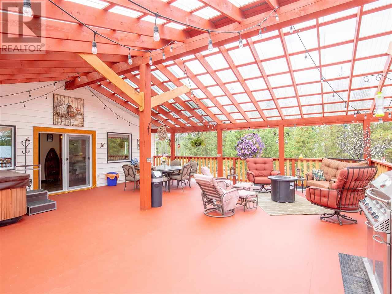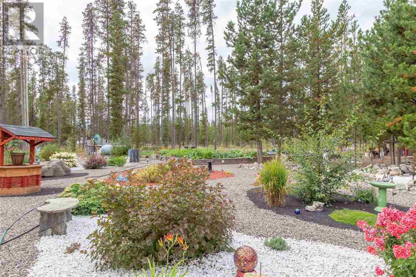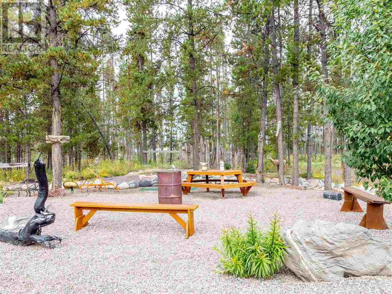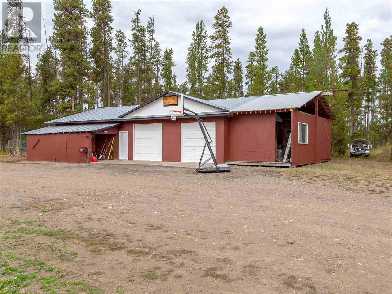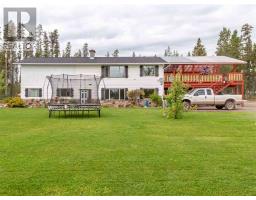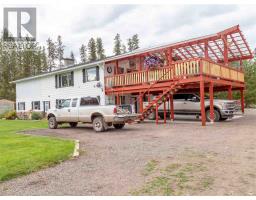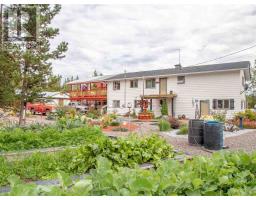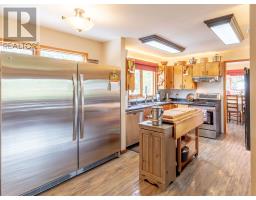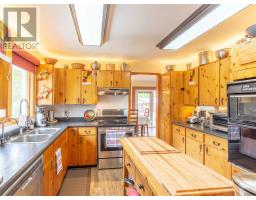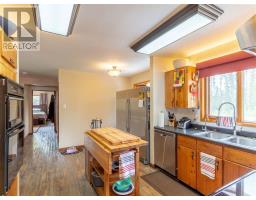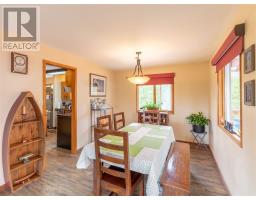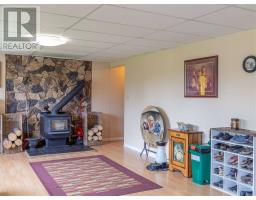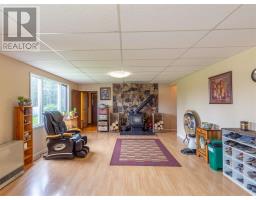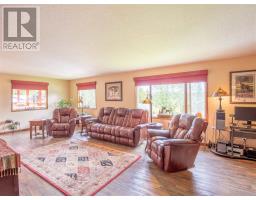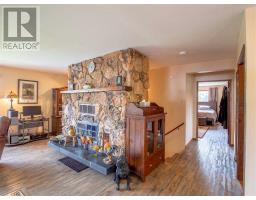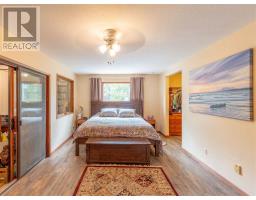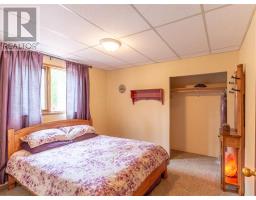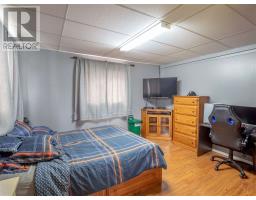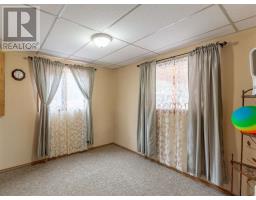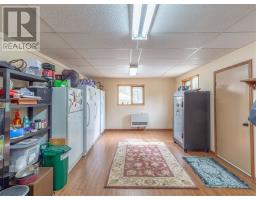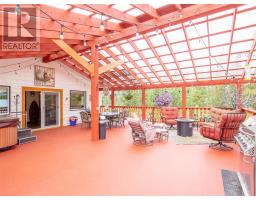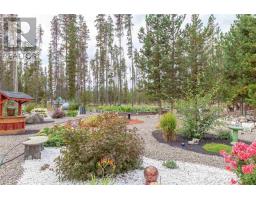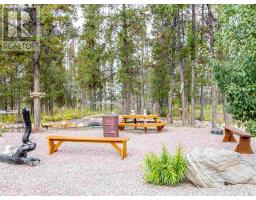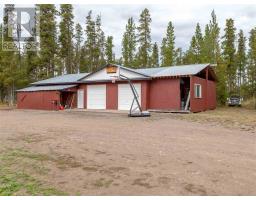4780 Jackpine Road Smithers, British Columbia V0J 2X3
$419,500
* PREC - Personal Real Estate Corporation. Fantastic family home in rural Telkwa! This is not your average home! Huge and spacious, this 2 storey home on 5 acres shows pride of ownership inside and out! Features include a detached workshop with double garage & storage area, a 50' drilled well, beautiful gardens, a massive outdoor living space on the recently built deck with hot-tub and an outdoor pool. Once you step inside, be amazed at the large master bedroom with walk in closet, cultured rock fireplace, and 2x6 construction. The kitchen features pine cabinets, a centre island with a built in range top and wall oven, not to mention the coolest fridge/freezer ever! This home needs a walkthrough to be truly appreciated. Don't delay! (id:22614)
Property Details
| MLS® Number | R2401546 |
| Pool Type | Outdoor Pool |
| Property Type | Single Family |
| Storage Type | Storage |
| Structure | Workshop |
Building
| Bathroom Total | 2 |
| Bedrooms Total | 4 |
| Basement Type | None |
| Constructed Date | 1983 |
| Construction Style Attachment | Detached |
| Fireplace Present | Yes |
| Fireplace Total | 1 |
| Foundation Type | Concrete Slab |
| Roof Material | Asphalt Shingle |
| Roof Style | Conventional |
| Stories Total | 2 |
| Size Interior | 2960 Sqft |
| Type | House |
| Utility Water | Drilled Well |
Land
| Acreage | Yes |
| Size Irregular | 217800 |
| Size Total | 217800 Sqft |
| Size Total Text | 217800 Sqft |
Rooms
| Level | Type | Length | Width | Dimensions |
|---|---|---|---|---|
| Lower Level | Recreational, Games Room | 15 ft | 26 ft | 15 ft x 26 ft |
| Lower Level | Bedroom 2 | 10 ft | 11 ft | 10 ft x 11 ft |
| Lower Level | Bedroom 3 | 11 ft | 10 ft | 11 ft x 10 ft |
| Lower Level | Bedroom 4 | 12 ft | 13 ft ,3 in | 12 ft x 13 ft ,3 in |
| Lower Level | Office | 21 ft | 13 ft | 21 ft x 13 ft |
| Main Level | Living Room | 26 ft | 15 ft | 26 ft x 15 ft |
| Main Level | Dining Room | 12 ft | 10 ft | 12 ft x 10 ft |
| Main Level | Kitchen | 12 ft | 9 ft | 12 ft x 9 ft |
| Main Level | Laundry Room | 7 ft | 6 ft ,5 in | 7 ft x 6 ft ,5 in |
| Main Level | Dining Nook | 8 ft | 7 ft | 8 ft x 7 ft |
| Main Level | Master Bedroom | 11 ft ,3 in | 10 ft | 11 ft ,3 in x 10 ft |
https://www.realtor.ca/PropertyDetails.aspx?PropertyId=21095683
Interested?
Contact us for more information
Jesse Butler
Personal Real Estate Corporation
(250) 847-9688
www.jessebutler.ca
www.facebook.com/jessebutlerprec
