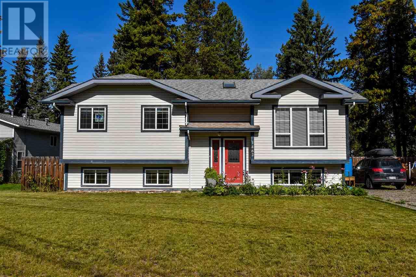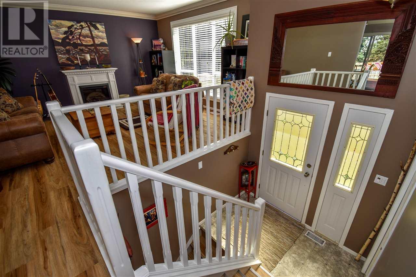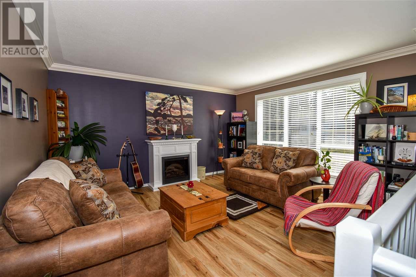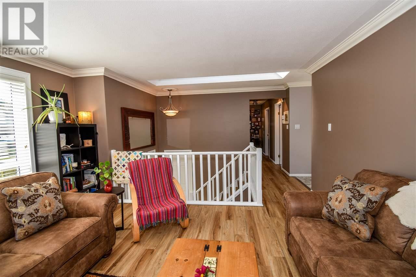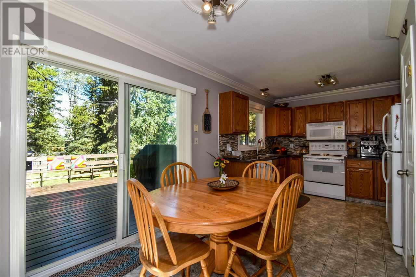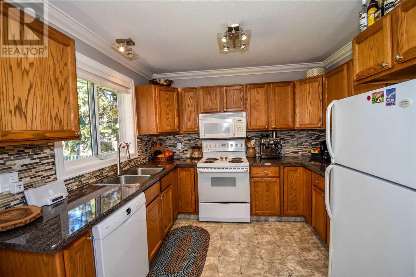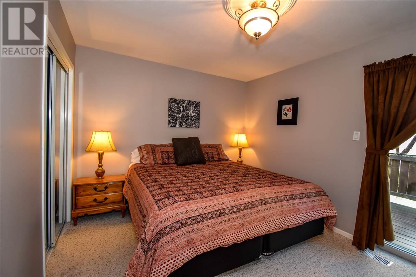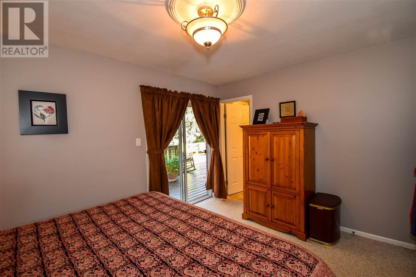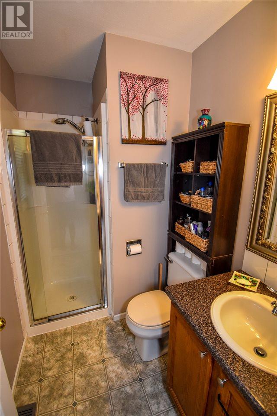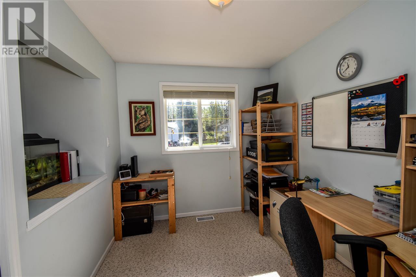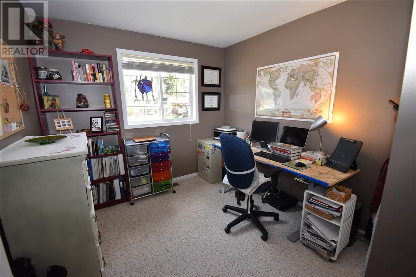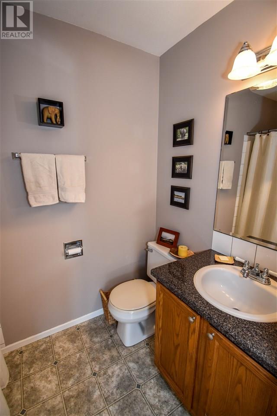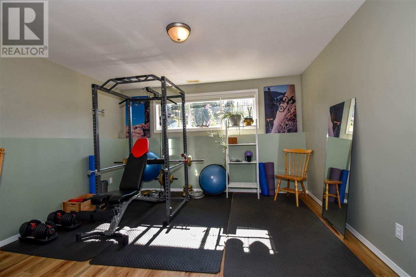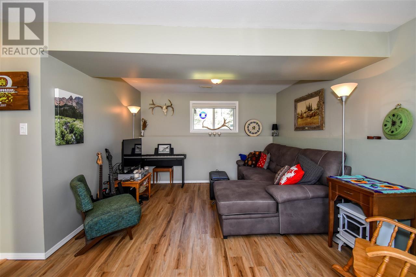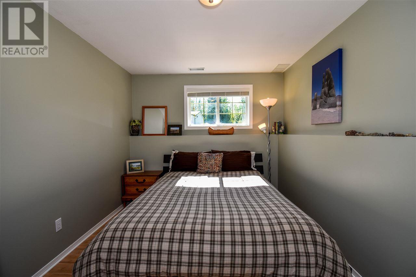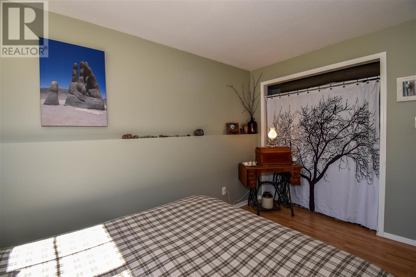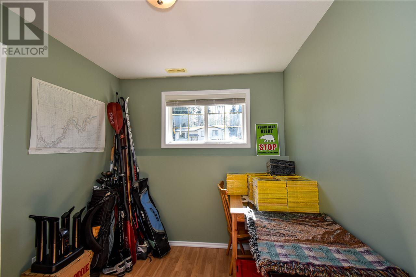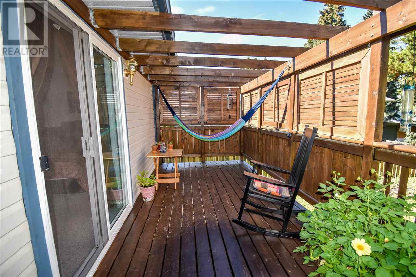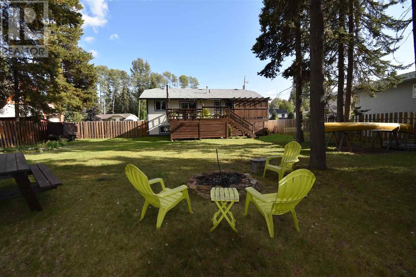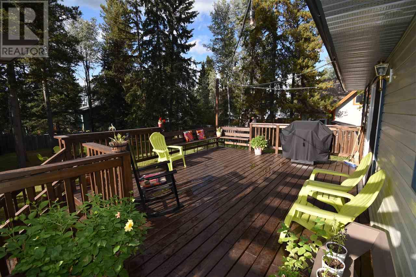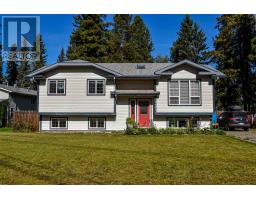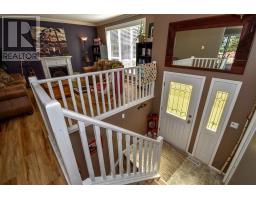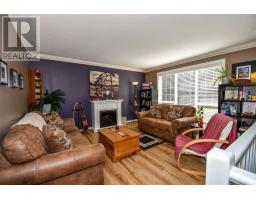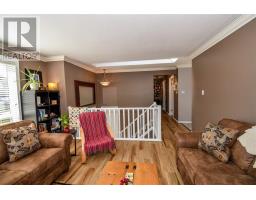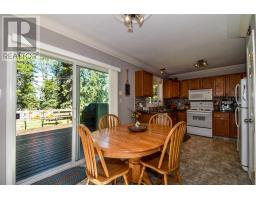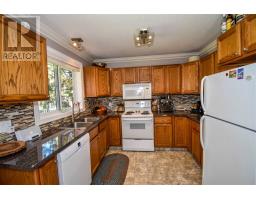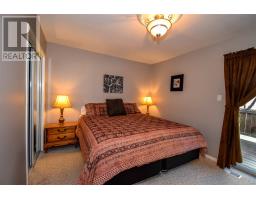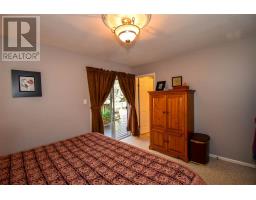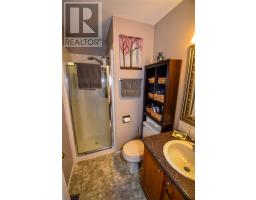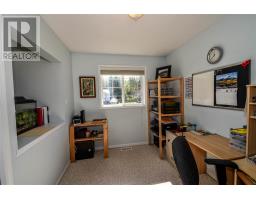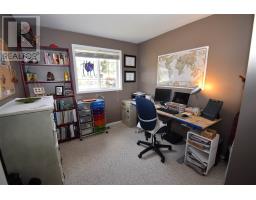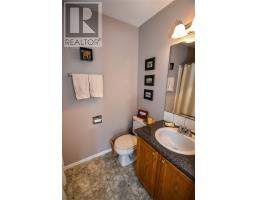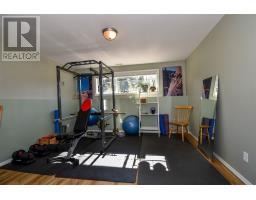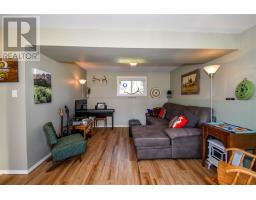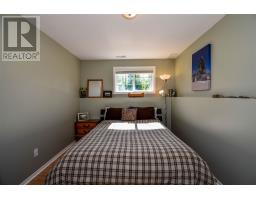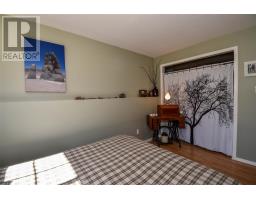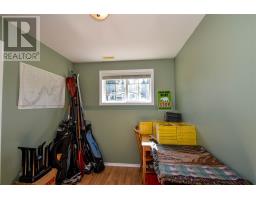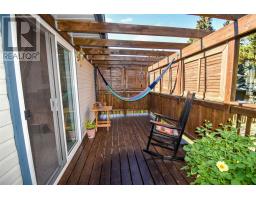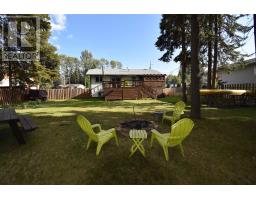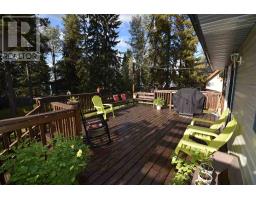1462 Willow Street Telkwa, British Columbia V0J 2X0
5 Bedroom
3 Bathroom
2250 sqft
Split Level Entry
$319,000
* PREC - Personal Real Estate Corporation. Immaculate home in great Telkwa location. Beautiful backyard is treed and fully fenced. Many upgrades and very well maintained. Built in 1995 and features huge sundeck, 5 bedrooms, rec room and 3 bathrooms (including a 3pc ensuite). Lots of parking for RV and toys, storage shed and all appliances are included. Great family layout, lots of light, plenty of storage and move-in ready. (id:22614)
Property Details
| MLS® Number | R2401467 |
| Property Type | Single Family |
| Storage Type | Storage |
| View Type | View |
Building
| Bathroom Total | 3 |
| Bedrooms Total | 5 |
| Appliances | Washer, Dryer, Refrigerator, Stove, Dishwasher |
| Architectural Style | Split Level Entry |
| Basement Type | Full |
| Constructed Date | 1995 |
| Construction Style Attachment | Detached |
| Fireplace Present | No |
| Foundation Type | Concrete Perimeter |
| Roof Material | Asphalt Shingle |
| Roof Style | Conventional |
| Stories Total | 2 |
| Size Interior | 2250 Sqft |
| Type | House |
| Utility Water | Municipal Water |
Land
| Acreage | No |
| Size Irregular | 10463 |
| Size Total | 10463 Sqft |
| Size Total Text | 10463 Sqft |
Rooms
| Level | Type | Length | Width | Dimensions |
|---|---|---|---|---|
| Basement | Recreational, Games Room | 13 ft ,1 in | 22 ft ,1 in | 13 ft ,1 in x 22 ft ,1 in |
| Basement | Laundry Room | 10 ft ,6 in | 9 ft ,4 in | 10 ft ,6 in x 9 ft ,4 in |
| Basement | Bedroom 4 | 9 ft ,5 in | 7 ft ,1 in | 9 ft ,5 in x 7 ft ,1 in |
| Basement | Bedroom 5 | 9 ft ,5 in | 12 ft ,8 in | 9 ft ,5 in x 12 ft ,8 in |
| Basement | Storage | 7 ft ,6 in | 6 ft ,5 in | 7 ft ,6 in x 6 ft ,5 in |
| Main Level | Living Room | 14 ft ,5 in | 13 ft ,2 in | 14 ft ,5 in x 13 ft ,2 in |
| Main Level | Kitchen | 11 ft ,3 in | 10 ft ,1 in | 11 ft ,3 in x 10 ft ,1 in |
| Main Level | Master Bedroom | 10 ft ,3 in | 13 ft | 10 ft ,3 in x 13 ft |
| Main Level | Bedroom 2 | 10 ft ,7 in | 8 ft | 10 ft ,7 in x 8 ft |
| Main Level | Bedroom 3 | 9 ft | 12 ft | 9 ft x 12 ft |
| Main Level | Foyer | 6 ft ,1 in | 3 ft ,1 in | 6 ft ,1 in x 3 ft ,1 in |
| Main Level | Dining Room | 8 ft | 10 ft ,1 in | 8 ft x 10 ft ,1 in |
https://www.realtor.ca/PropertyDetails.aspx?PropertyId=21095682
Interested?
Contact us for more information
Jennifer Sharp
www.Sandrah.biz
https://www.facebook.com/jennifersharprealestate/
https://www.linkedin.com/nhome/?trk=hb_signin
