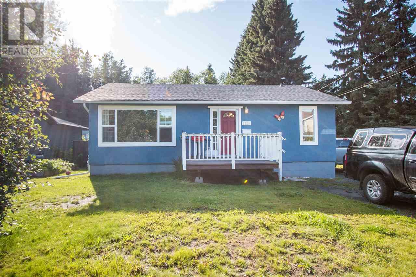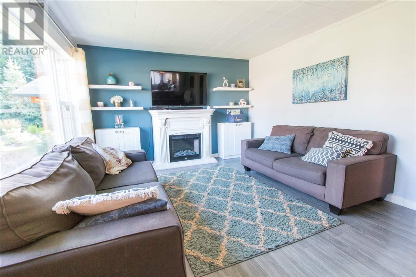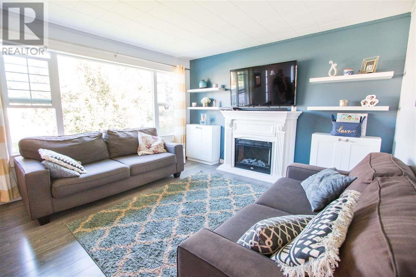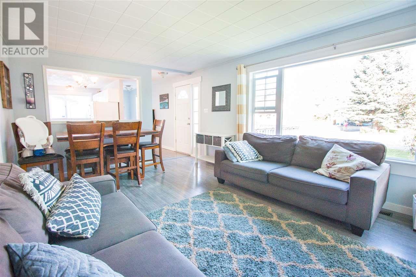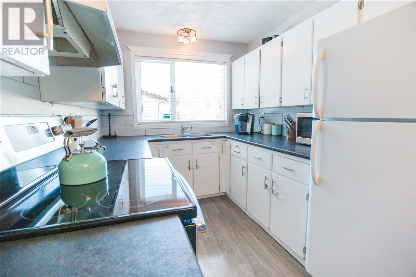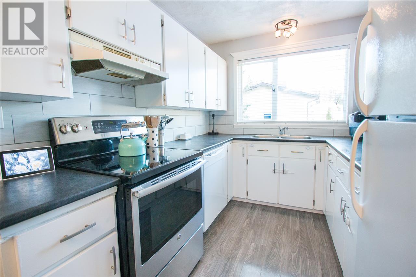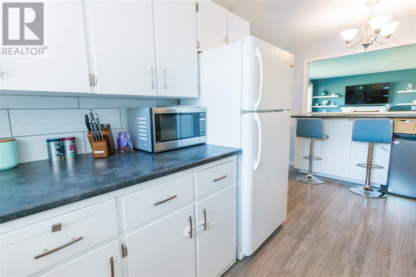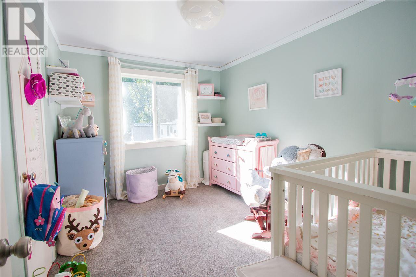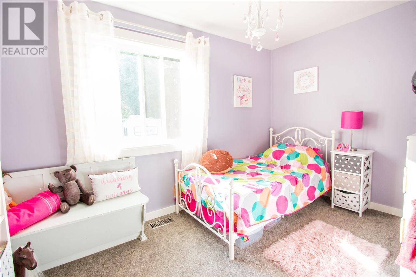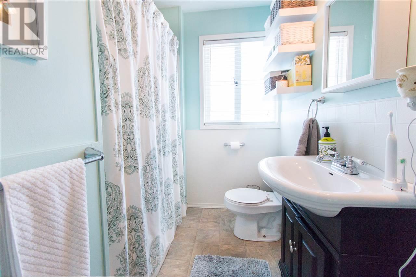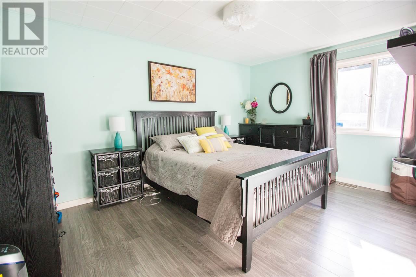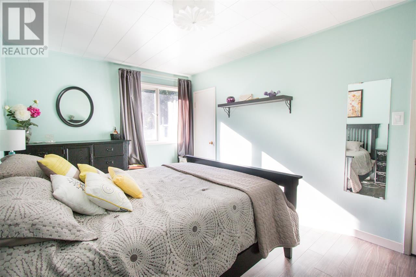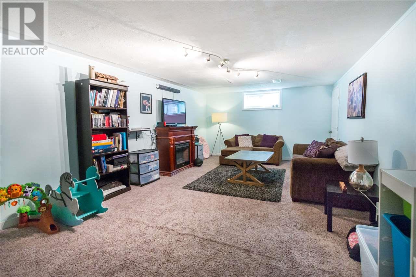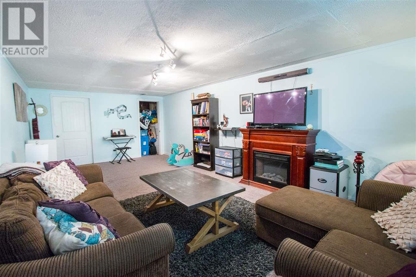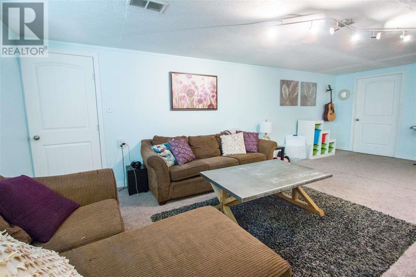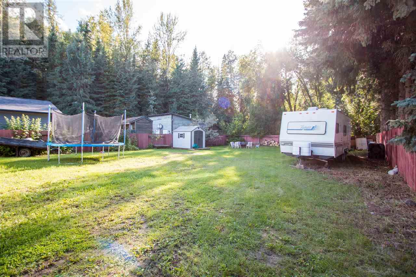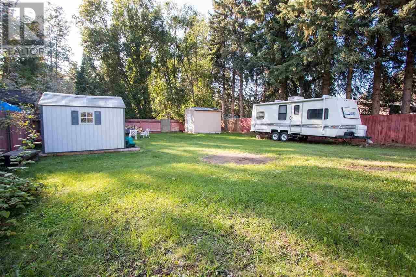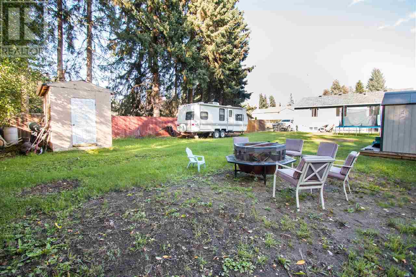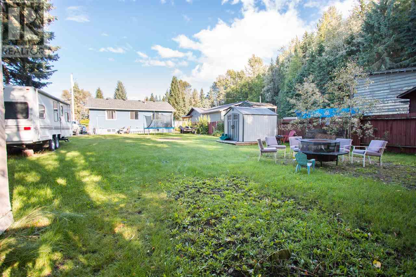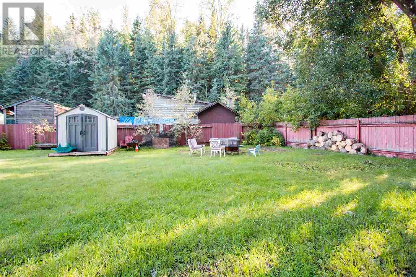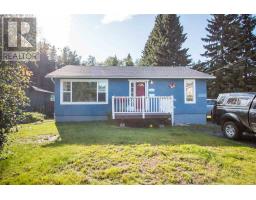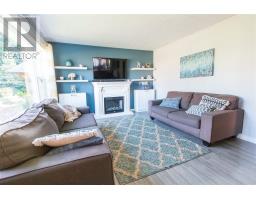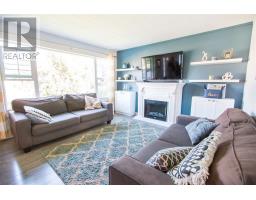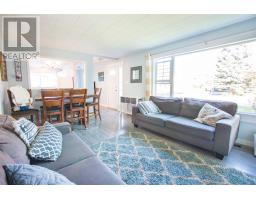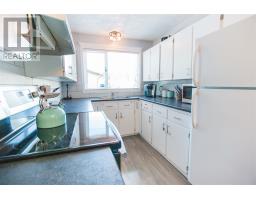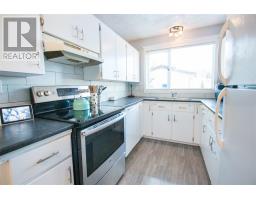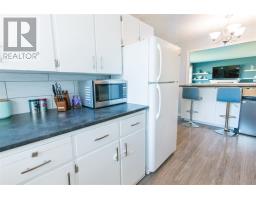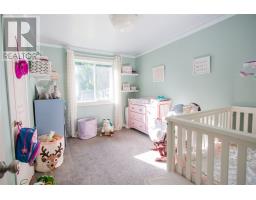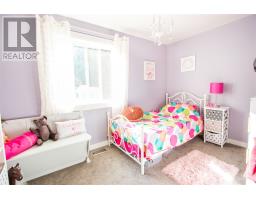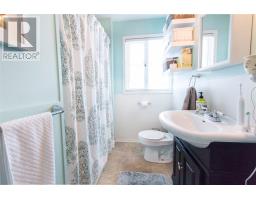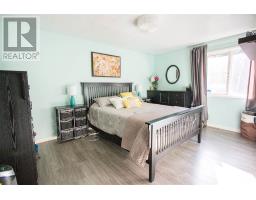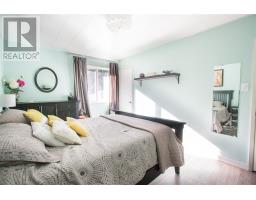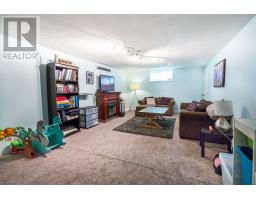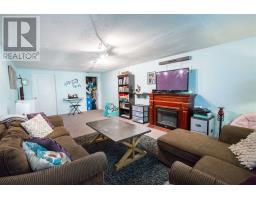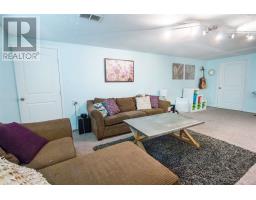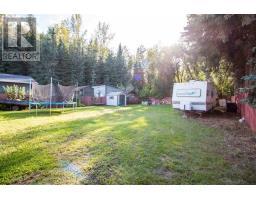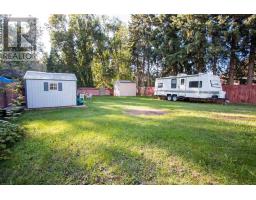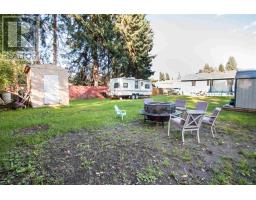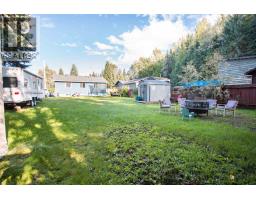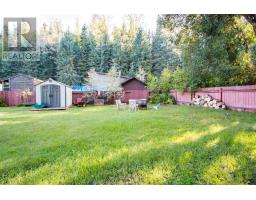2125 Gale Road Prince George, British Columbia V2K 1J1
4 Bedroom
1 Bathroom
1470 sqft
$299,000
Lovely home on a large lot in desirable Aberdeen! Bright and airy throughout with 3 bedrooms up and one down, open kitchen/living area with many new windows, newer roof, fresh paint and flooring throughout, fenced yard, RV parking, space for a detached shop and so much more! (id:22614)
Open House
This property has open houses!
September
8
Sunday
Starts at:
11:30 am
Ends at:12:30 pm
Property Details
| MLS® Number | R2400201 |
| Property Type | Single Family |
Building
| Bathroom Total | 1 |
| Bedrooms Total | 4 |
| Basement Type | Full |
| Constructed Date | 1965 |
| Construction Style Attachment | Detached |
| Fireplace Present | No |
| Foundation Type | Block |
| Roof Material | Asphalt Shingle |
| Roof Style | Conventional |
| Stories Total | 2 |
| Size Interior | 1470 Sqft |
| Type | House |
| Utility Water | Community Water System |
Land
| Acreage | No |
| Size Irregular | 9016 |
| Size Total | 9016 Sqft |
| Size Total Text | 9016 Sqft |
Rooms
| Level | Type | Length | Width | Dimensions |
|---|---|---|---|---|
| Basement | Laundry Room | 20 ft ,7 in | 13 ft ,1 in | 20 ft ,7 in x 13 ft ,1 in |
| Basement | Foyer | 5 ft ,1 in | 9 ft ,8 in | 5 ft ,1 in x 9 ft ,8 in |
| Basement | Family Room | 12 ft ,8 in | 23 ft ,4 in | 12 ft ,8 in x 23 ft ,4 in |
| Basement | Bedroom 4 | 12 ft ,8 in | 9 ft ,5 in | 12 ft ,8 in x 9 ft ,5 in |
| Main Level | Living Room | 12 ft ,7 in | 10 ft ,2 in | 12 ft ,7 in x 10 ft ,2 in |
| Main Level | Dining Room | 12 ft ,7 in | 6 ft ,1 in | 12 ft ,7 in x 6 ft ,1 in |
| Main Level | Kitchen | 12 ft ,3 in | 16 ft ,6 in | 12 ft ,3 in x 16 ft ,6 in |
| Main Level | Bedroom 2 | 7 ft ,1 in | 12 ft ,3 in | 7 ft ,1 in x 12 ft ,3 in |
| Main Level | Bedroom 3 | 9 ft ,3 in | 11 ft ,4 in | 9 ft ,3 in x 11 ft ,4 in |
| Main Level | Master Bedroom | 10 ft ,1 in | 14 ft ,9 in | 10 ft ,1 in x 14 ft ,9 in |
https://www.realtor.ca/PropertyDetails.aspx?PropertyId=21075038
Interested?
Contact us for more information
