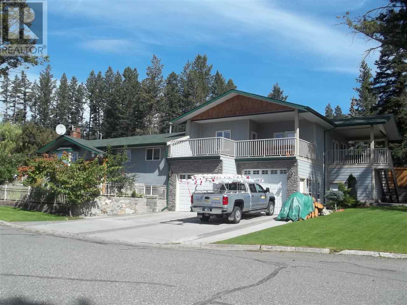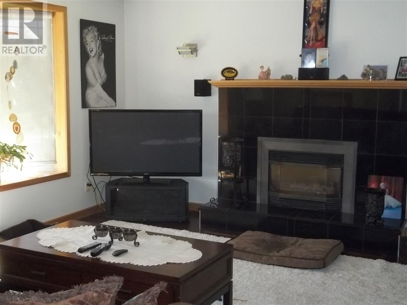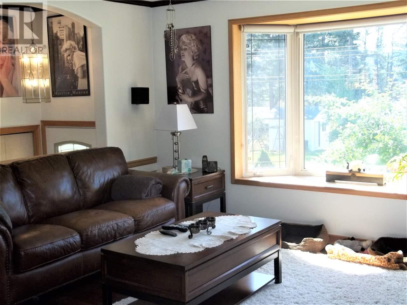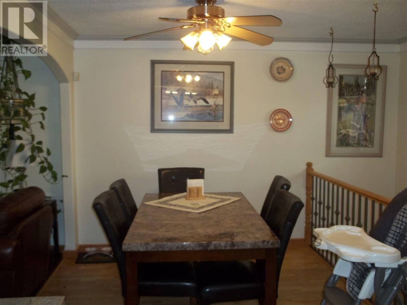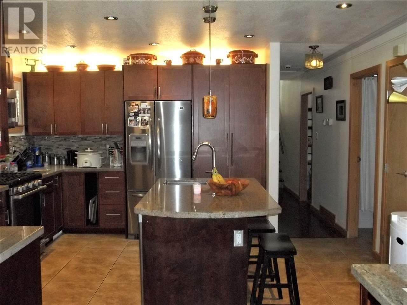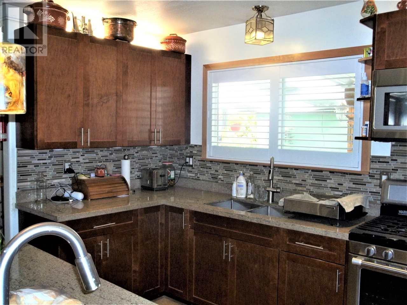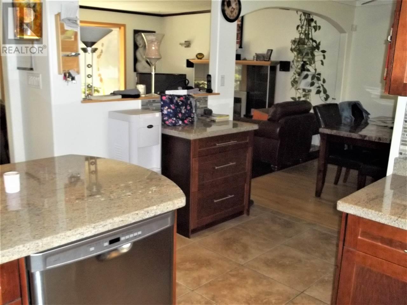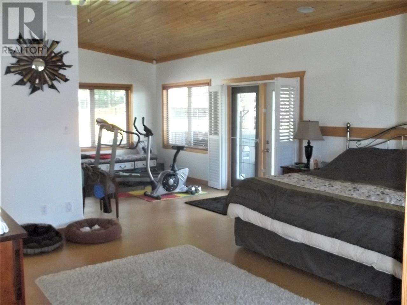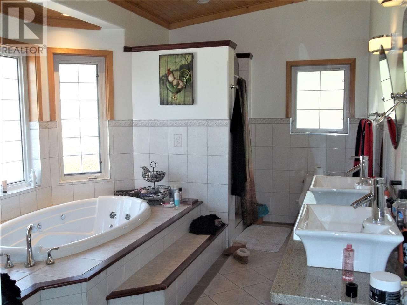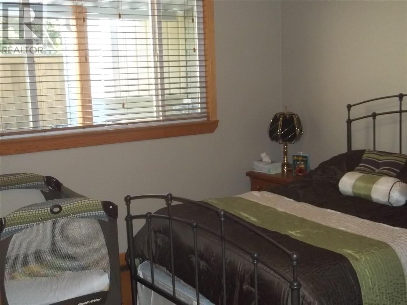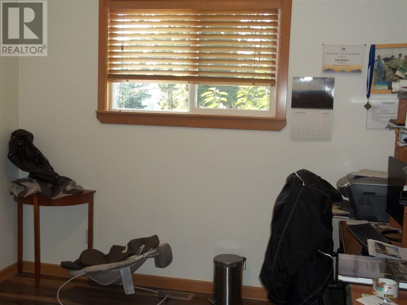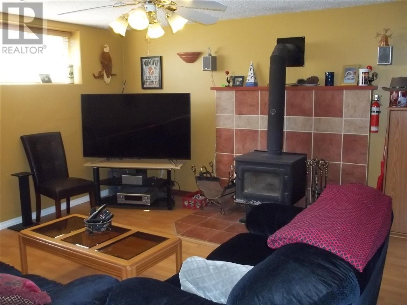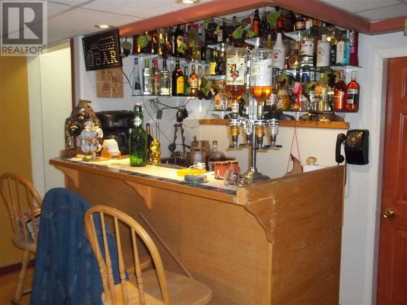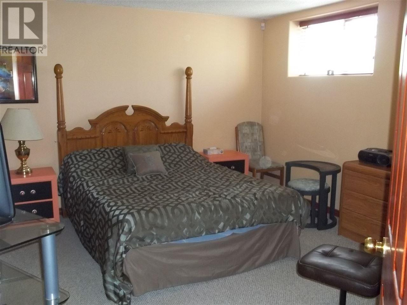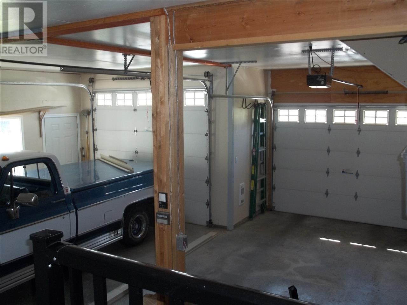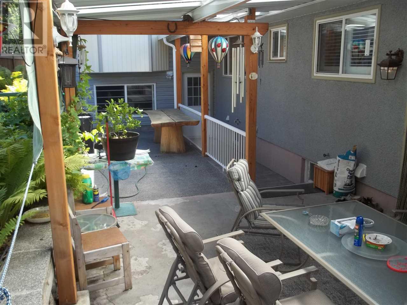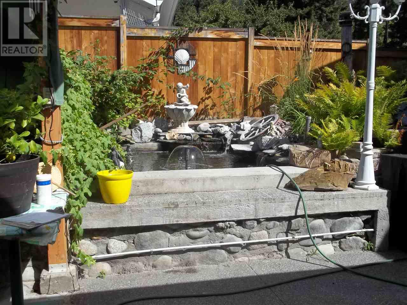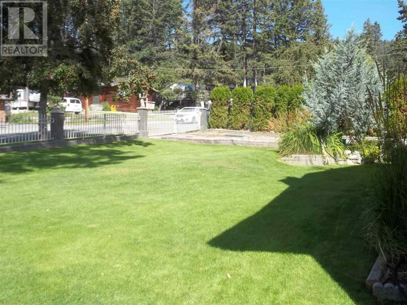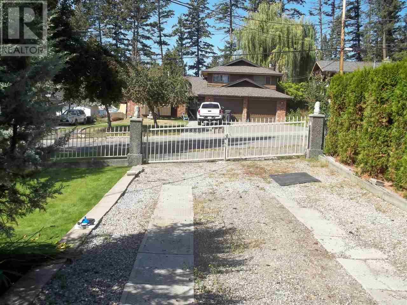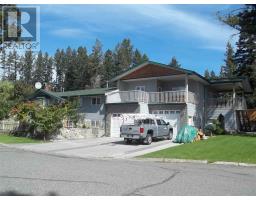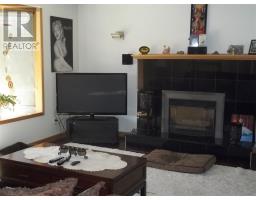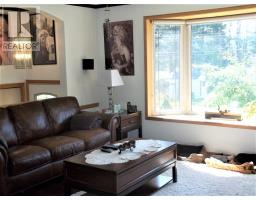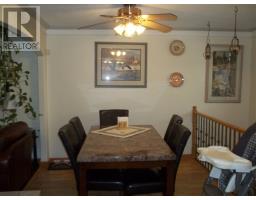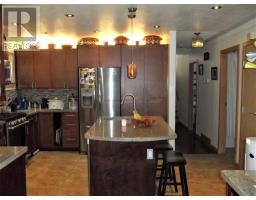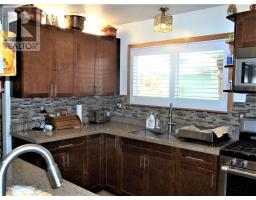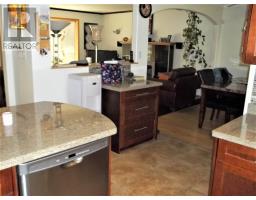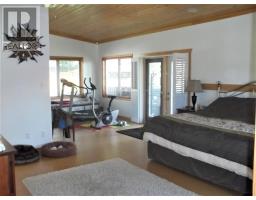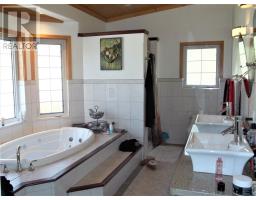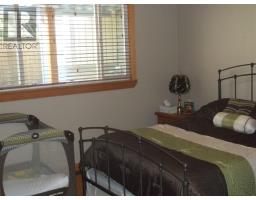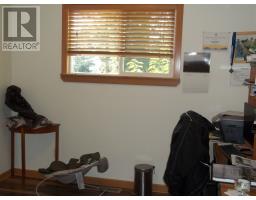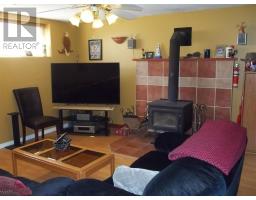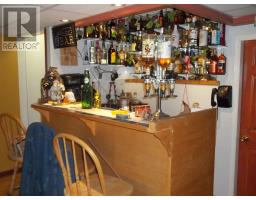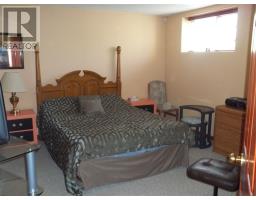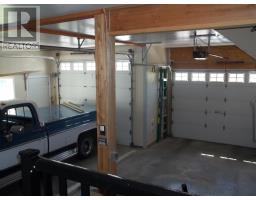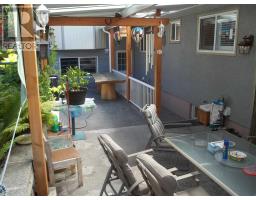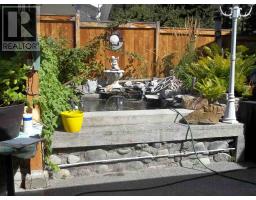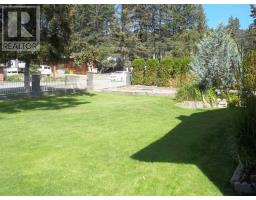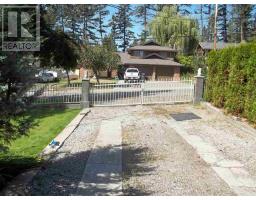1140 Agnew Street Williams Lake, British Columbia V2G 2N3
$415,000
Dream House in the heart of the city. This fully fenced and landscaped corner lot has 4 bedrooms and 3 baths in an executive-style home which must be seen to be appreciated. The master suite has a sitting area, walk-in closet, 5-pc ensuite, laundry, and your own private deck. Kitchen has granite countertops, solid-wood cabinets, a large island with sink, and heated flooring. There is a wine cooler downstairs, along with a large rec room and wet bar, and another laundry area and bedroom. Attached double garage has large workshop. You can sit on your covered back patio area and enjoy the fish pond and garden area. (id:22614)
Property Details
| MLS® Number | R2400407 |
| Property Type | Single Family |
Building
| Bathroom Total | 3 |
| Bedrooms Total | 4 |
| Appliances | Washer, Dryer, Refrigerator, Stove, Dishwasher |
| Basement Development | Finished |
| Basement Type | Full (finished) |
| Constructed Date | 1972 |
| Construction Style Attachment | Detached |
| Cooling Type | Central Air Conditioning |
| Fire Protection | Security System |
| Fireplace Present | Yes |
| Fireplace Total | 2 |
| Fixture | Drapes/window Coverings |
| Foundation Type | Concrete Perimeter |
| Roof Material | Asphalt Shingle |
| Roof Style | Conventional |
| Stories Total | 2 |
| Size Interior | 3063 Sqft |
| Type | House |
| Utility Water | Municipal Water |
Land
| Acreage | No |
| Size Irregular | 8723 |
| Size Total | 8723 Sqft |
| Size Total Text | 8723 Sqft |
Rooms
| Level | Type | Length | Width | Dimensions |
|---|---|---|---|---|
| Above | Bedroom 4 | 15 ft ,2 in | 12 ft ,6 in | 15 ft ,2 in x 12 ft ,6 in |
| Above | Recreational, Games Room | 18 ft | 13 ft ,4 in | 18 ft x 13 ft ,4 in |
| Main Level | Living Room | 15 ft ,5 in | 14 ft ,4 in | 15 ft ,5 in x 14 ft ,4 in |
| Main Level | Dining Room | 9 ft ,5 in | 8 ft ,7 in | 9 ft ,5 in x 8 ft ,7 in |
| Main Level | Kitchen | 17 ft ,4 in | 12 ft ,6 in | 17 ft ,4 in x 12 ft ,6 in |
| Main Level | Master Bedroom | 27 ft | 16 ft ,5 in | 27 ft x 16 ft ,5 in |
| Main Level | Bedroom 2 | 10 ft ,5 in | 10 ft | 10 ft ,5 in x 10 ft |
| Main Level | Bedroom 3 | 10 ft ,9 in | 11 ft ,4 in | 10 ft ,9 in x 11 ft ,4 in |
https://www.realtor.ca/PropertyDetails.aspx?PropertyId=21078206
Interested?
Contact us for more information
Shirley Marcotte
(250) 398-9899
www.shirleymarcotte.ca
https://www.facebook.com/profile.php?id=100010501605605
https://www.linkedin.com/in/shirley-marcotte-a8336b13b
