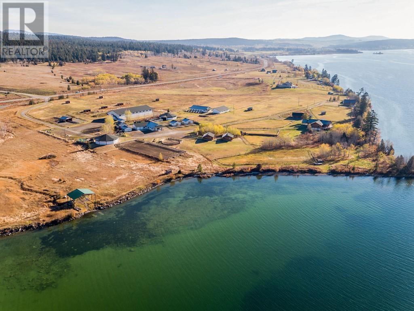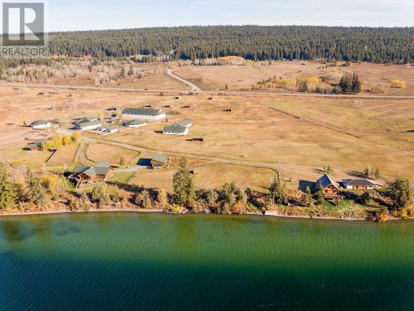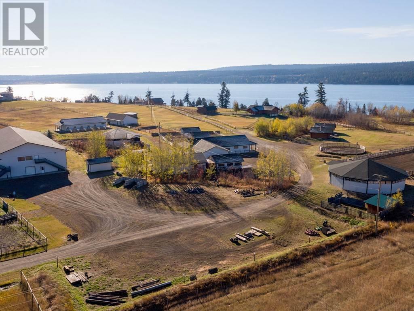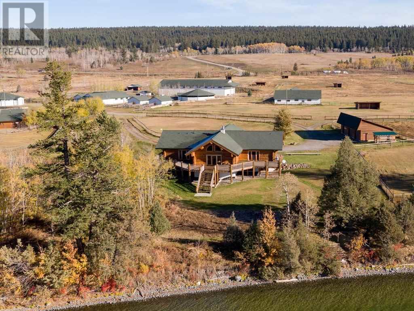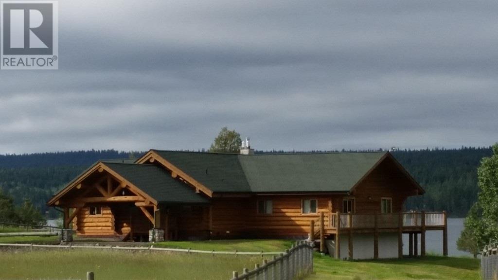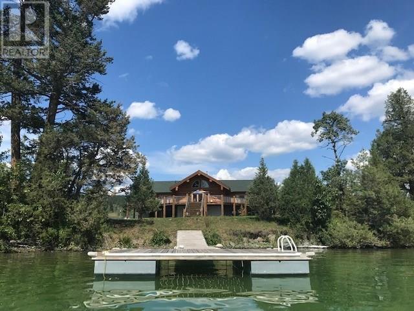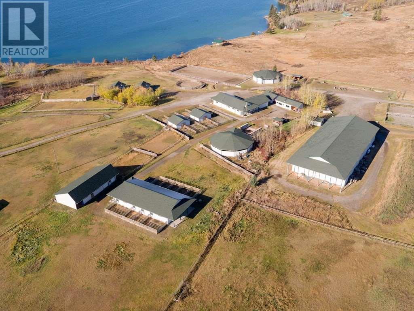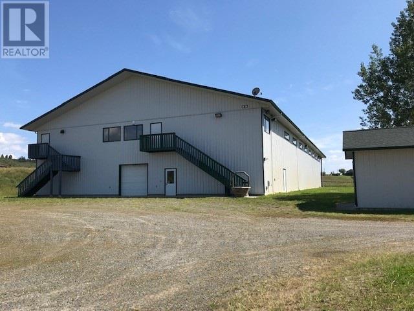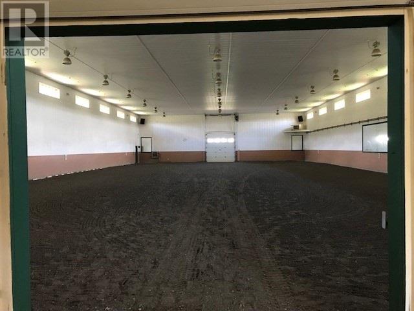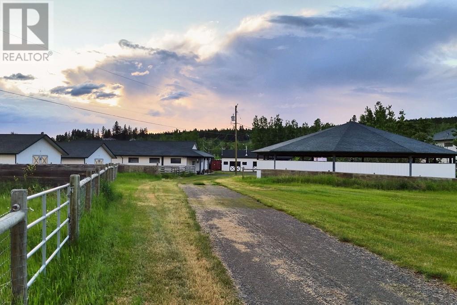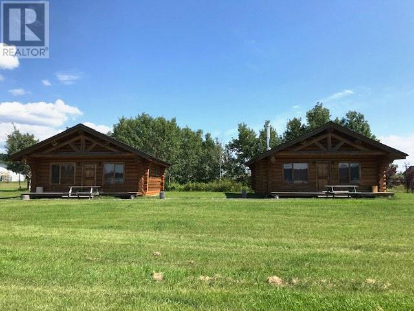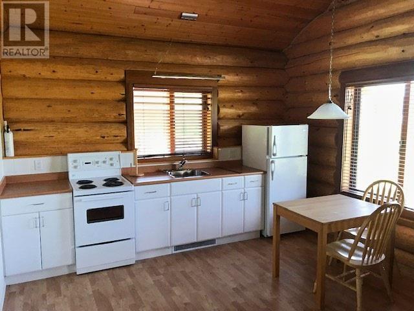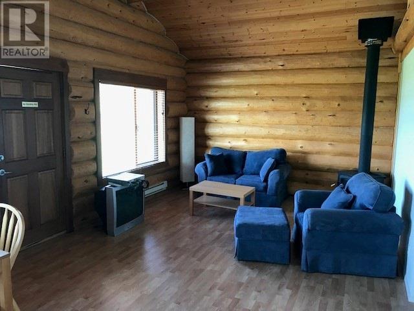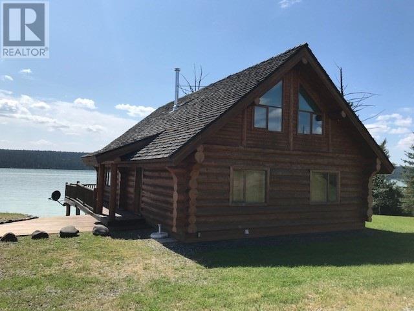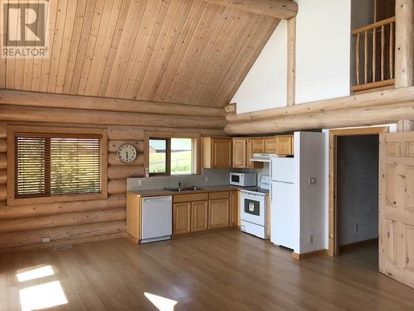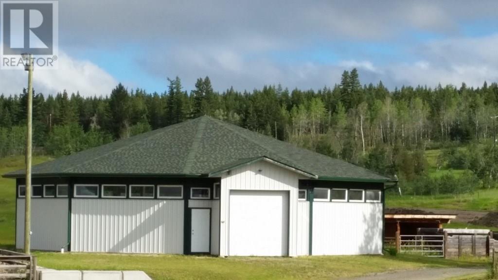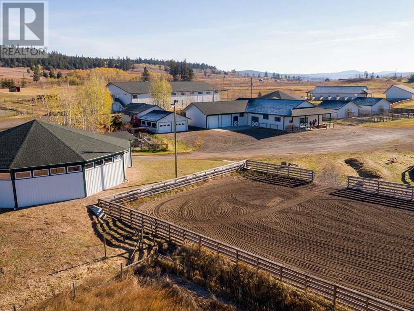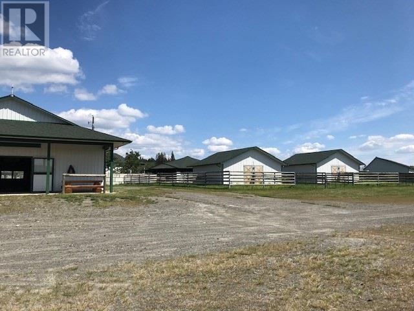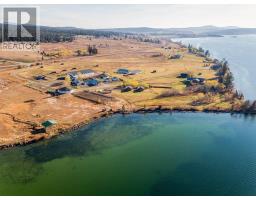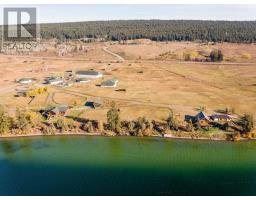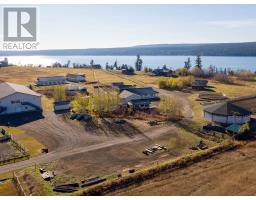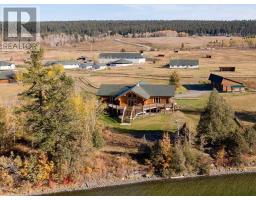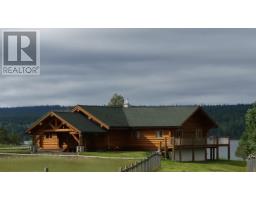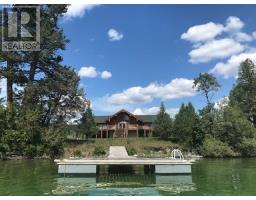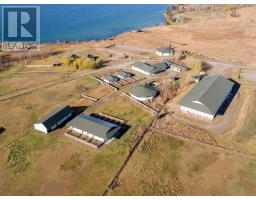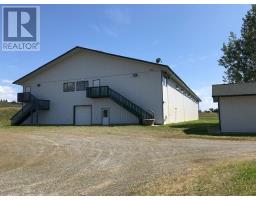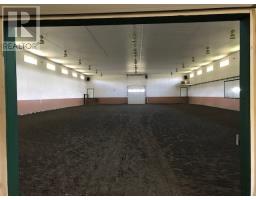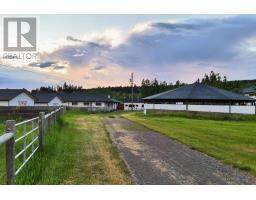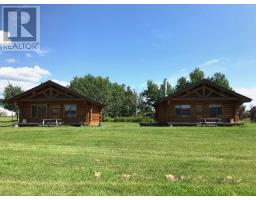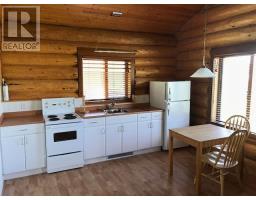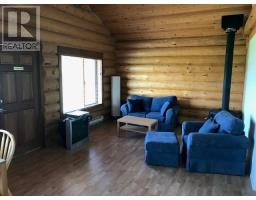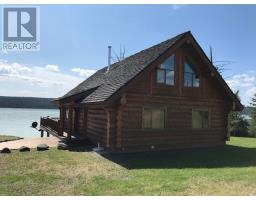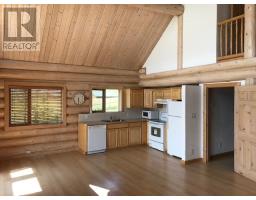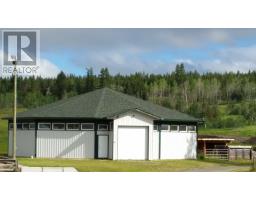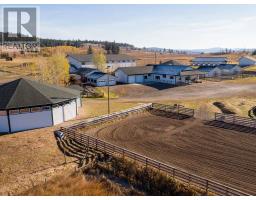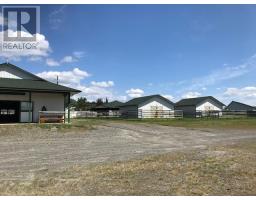3872 S Cariboo 97 Highway Lac La Hache, British Columbia V0K 1T0
$2,900,000
SOL RANCH- 28.8 Acres of unprecedented luxury including 7500 sq foot custom Log Home, 1400 feet of private waterfront with 27 outbuildings. No expense was spared in the development of this fantastic estate situated on Lac La Hache. World class Equestrian Center with a 11,000 sq foot indoor riding arena, large hot walker, 3 barns with over 9000 sq feet in total, 2000 sq foot total of shops and much more. The main luxurious home is a 7500 sq custom Log Home designed and developed by original German developer. The home boasts over 10 rooms and has sweeping views from all windows and large panoramic decks. Added in for rental income is 2- 700 sq foot , 2 bedroom cabins with kitchens and lake views and 2 more excellent homes with over 3700 sq of living room. THIS IS A MUST VIEW TO APPRECIATE. (id:22614)
Property Details
| MLS® Number | R2399450 |
| Property Type | Single Family |
| Storage Type | Storage |
| Structure | Workshop |
| View Type | Lake View, Mountain View, View (panoramic) |
| Water Front Type | Waterfront |
Building
| Bathroom Total | 5 |
| Bedrooms Total | 5 |
| Amenities | Laundry - In Suite |
| Appliances | Washer, Dryer, Refrigerator, Stove, Dishwasher |
| Basement Development | Finished |
| Basement Type | Unknown (finished) |
| Constructed Date | 2006 |
| Construction Style Attachment | Detached |
| Fire Protection | Security System, Smoke Detectors |
| Fireplace Present | Yes |
| Fireplace Total | 1 |
| Fixture | Drapes/window Coverings |
| Foundation Type | Concrete Perimeter |
| Roof Material | Asphalt Shingle |
| Roof Style | Conventional |
| Stories Total | 3 |
| Size Interior | 7886 Sqft |
| Type | House |
| Utility Water | Ground-level Well |
Land
| Acreage | Yes |
| Size Irregular | 1254528 |
| Size Total | 1254528 Sqft |
| Size Total Text | 1254528 Sqft |
Rooms
| Level | Type | Length | Width | Dimensions |
|---|---|---|---|---|
| Above | Loft | 25 ft | 20 ft | 25 ft x 20 ft |
| Lower Level | Utility Room | 9 ft ,4 in | 10 ft ,9 in | 9 ft ,4 in x 10 ft ,9 in |
| Lower Level | Laundry Room | 16 ft | 8 ft ,4 in | 16 ft x 8 ft ,4 in |
| Lower Level | Den | 24 ft | 14 ft ,4 in | 24 ft x 14 ft ,4 in |
| Lower Level | Bedroom 4 | 24 ft | 16 ft ,8 in | 24 ft x 16 ft ,8 in |
| Lower Level | Family Room | 25 ft ,8 in | 26 ft ,2 in | 25 ft ,8 in x 26 ft ,2 in |
| Lower Level | Bedroom 5 | 24 ft | 16 ft ,8 in | 24 ft x 16 ft ,8 in |
| Lower Level | Den | 24 ft | 14 ft ,4 in | 24 ft x 14 ft ,4 in |
| Main Level | Master Bedroom | 18 ft ,5 in | 15 ft ,1 in | 18 ft ,5 in x 15 ft ,1 in |
| Main Level | Living Room | 25 ft | 22 ft ,4 in | 25 ft x 22 ft ,4 in |
| Main Level | Dining Room | 25 ft | 24 ft ,8 in | 25 ft x 24 ft ,8 in |
| Main Level | Kitchen | 11 ft ,3 in | 24 ft | 11 ft ,3 in x 24 ft |
| Main Level | Foyer | 15 ft ,3 in | 8 ft ,4 in | 15 ft ,3 in x 8 ft ,4 in |
| Main Level | Bedroom 2 | 20 ft ,1 in | 11 ft ,8 in | 20 ft ,1 in x 11 ft ,8 in |
| Main Level | Bedroom 3 | 20 ft ,1 in | 11 ft ,8 in | 20 ft ,1 in x 11 ft ,8 in |
https://www.realtor.ca/PropertyDetails.aspx?PropertyId=21075034
Interested?
Contact us for more information
