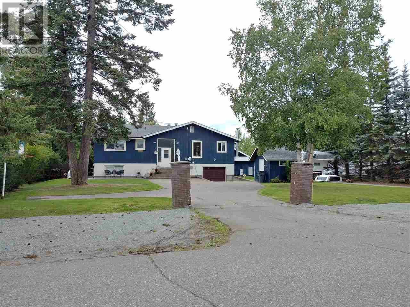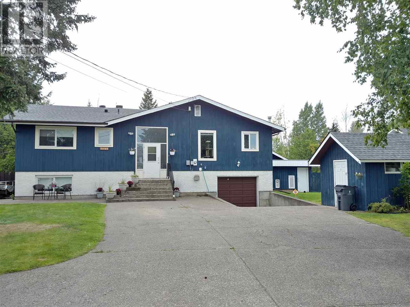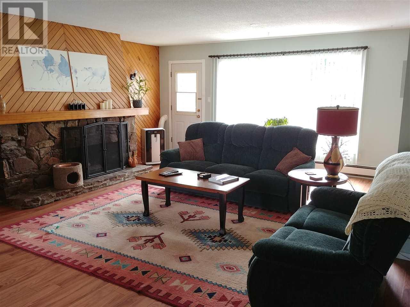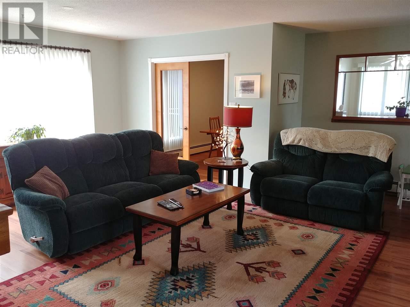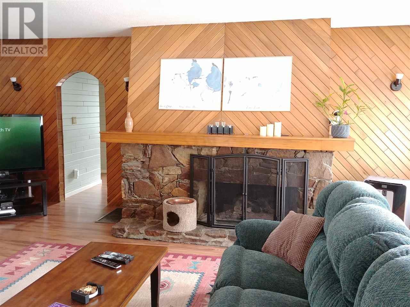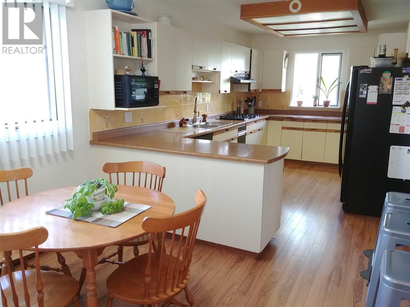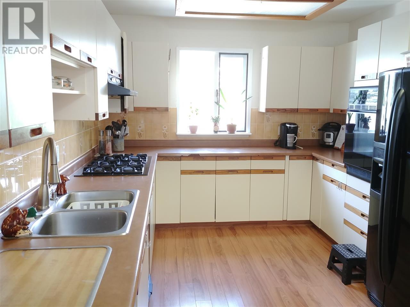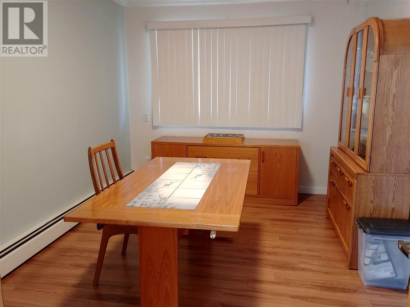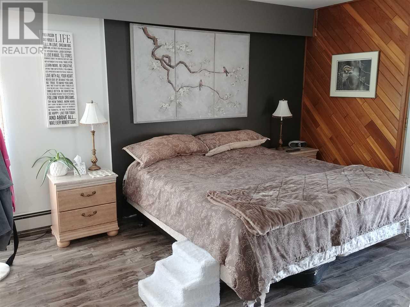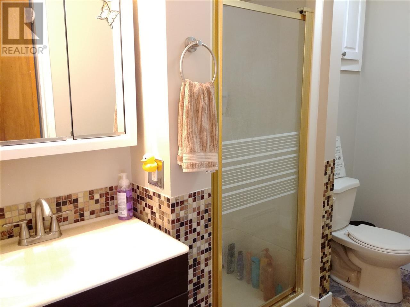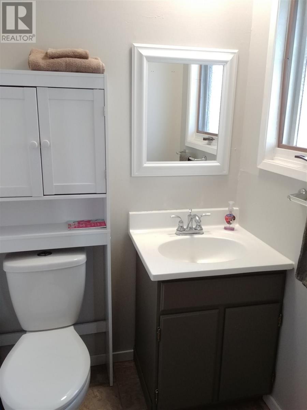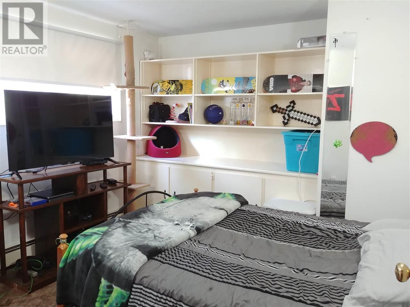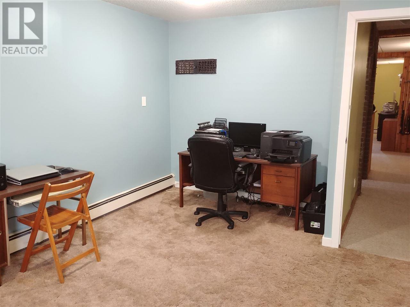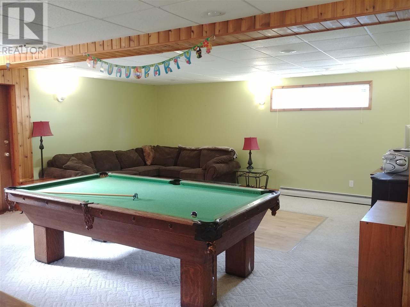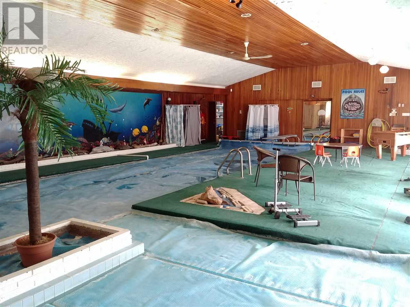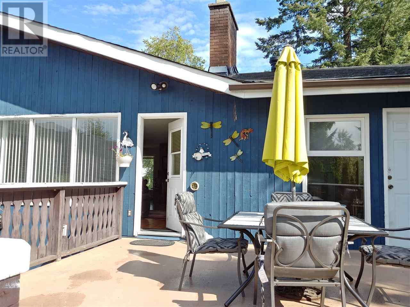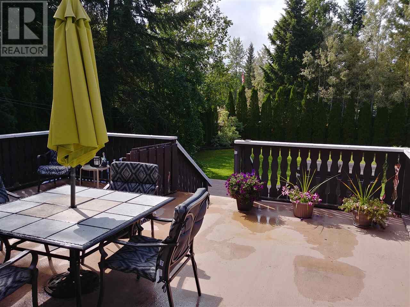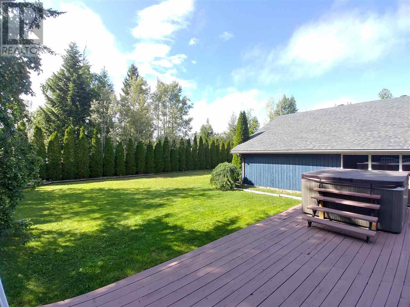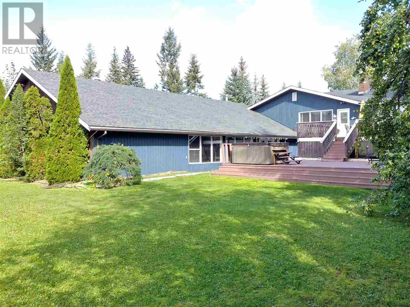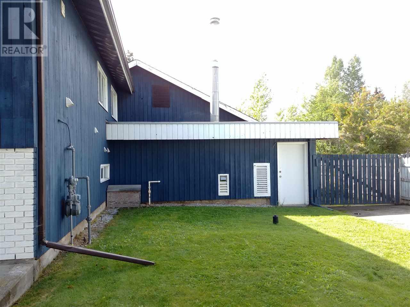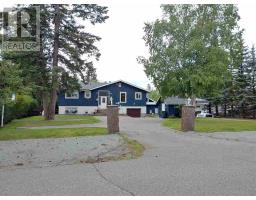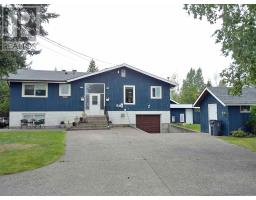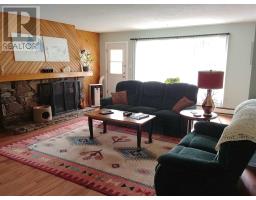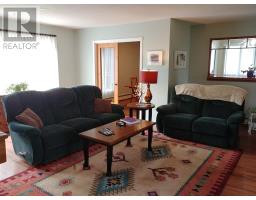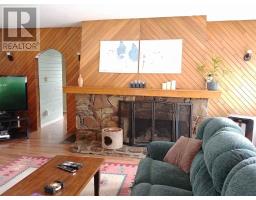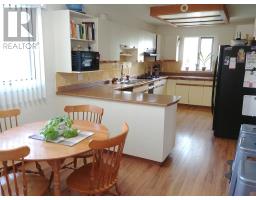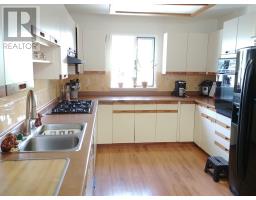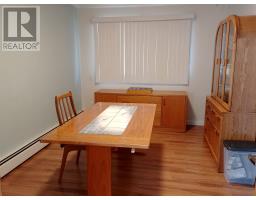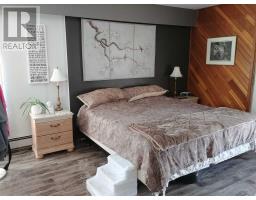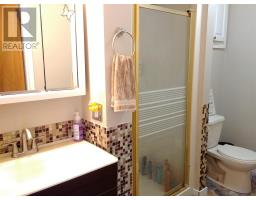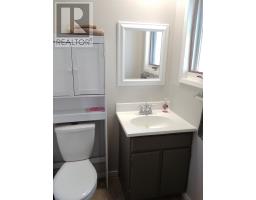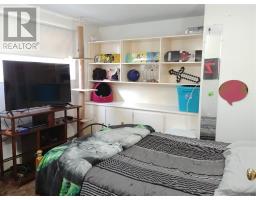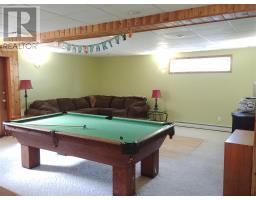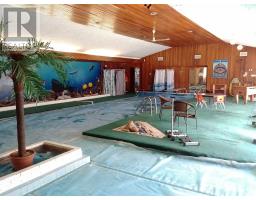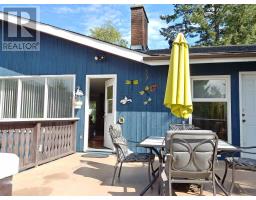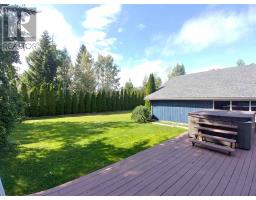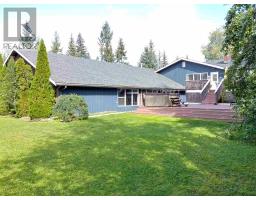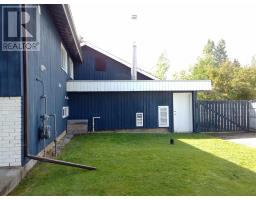3649 Rosia Road Prince George, British Columbia V2K 4Y6
$449,900
What a great house on the Nechako Bench with two large decks overlooking a huge, private and fully-fenced backyard! Lots of room to park (even a large RV), generously-sized rooms, and plenty of storage space. A wood-burning fireplace can help keep energy bills down by heating the whole house--and the gym has an indoor pool, which incudes a wading area. Many updates have been done such as the brand-new roof, new pool circulation pump, return water system, water softener, UV Water treatment system, dishwasher, flooring, paint, shared well ...and so on. Thanks to the OSBE and wet bar in the rec room, a suite would be an option and there is even a small heated workshop with a garage door. This house has so much potential, with the possibility of a home-based business, as well. (id:22614)
Property Details
| MLS® Number | R2399504 |
| Pool Type | Indoor Pool |
| Property Type | Single Family |
Building
| Bathroom Total | 3 |
| Bedrooms Total | 3 |
| Architectural Style | Split Level Entry |
| Constructed Date | 1972 |
| Construction Style Attachment | Detached |
| Fireplace Present | Yes |
| Fireplace Total | 2 |
| Foundation Type | Concrete Perimeter |
| Roof Material | Asphalt Shingle |
| Roof Style | Conventional |
| Stories Total | 2 |
| Size Interior | 3300 Sqft |
| Type | House |
| Utility Water | Drilled Well |
Land
| Acreage | No |
| Size Irregular | 21780 |
| Size Total | 21780 Sqft |
| Size Total Text | 21780 Sqft |
Rooms
| Level | Type | Length | Width | Dimensions |
|---|---|---|---|---|
| Basement | Bedroom 3 | 11 ft ,8 in | 15 ft ,1 in | 11 ft ,8 in x 15 ft ,1 in |
| Basement | Office | 11 ft ,1 in | 9 ft ,4 in | 11 ft ,1 in x 9 ft ,4 in |
| Basement | Recreational, Games Room | 30 ft | 21 ft ,1 in | 30 ft x 21 ft ,1 in |
| Basement | Laundry Room | 9 ft ,1 in | 8 ft ,2 in | 9 ft ,1 in x 8 ft ,2 in |
| Basement | Workshop | 11 ft ,6 in | 11 ft ,4 in | 11 ft ,6 in x 11 ft ,4 in |
| Basement | Utility Room | 19 ft ,7 in | 9 ft ,7 in | 19 ft ,7 in x 9 ft ,7 in |
| Basement | Gym | 58 ft ,2 in | 38 ft ,5 in | 58 ft ,2 in x 38 ft ,5 in |
| Main Level | Kitchen | 20 ft ,1 in | 9 ft ,1 in | 20 ft ,1 in x 9 ft ,1 in |
| Main Level | Dining Room | 13 ft ,1 in | 9 ft ,9 in | 13 ft ,1 in x 9 ft ,9 in |
| Main Level | Living Room | 21 ft ,2 in | 16 ft ,8 in | 21 ft ,2 in x 16 ft ,8 in |
| Main Level | Master Bedroom | 19 ft | 14 ft ,1 in | 19 ft x 14 ft ,1 in |
| Main Level | Bedroom 2 | 11 ft ,7 in | 11 ft ,1 in | 11 ft ,7 in x 11 ft ,1 in |
https://www.realtor.ca/PropertyDetails.aspx?PropertyId=21076993
Interested?
Contact us for more information
Kerstin Aspa
