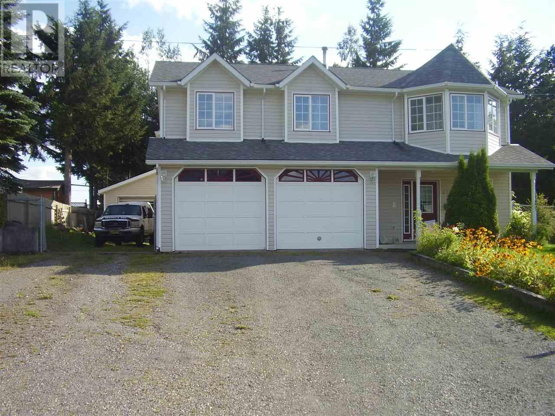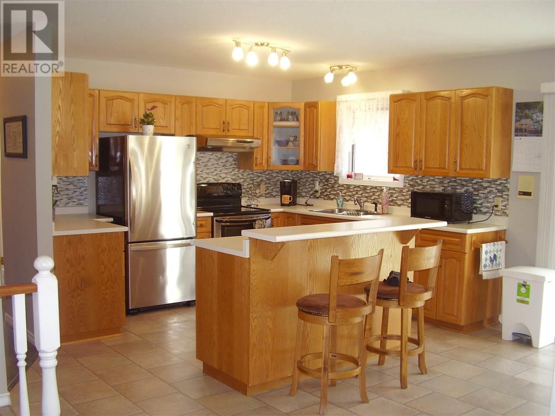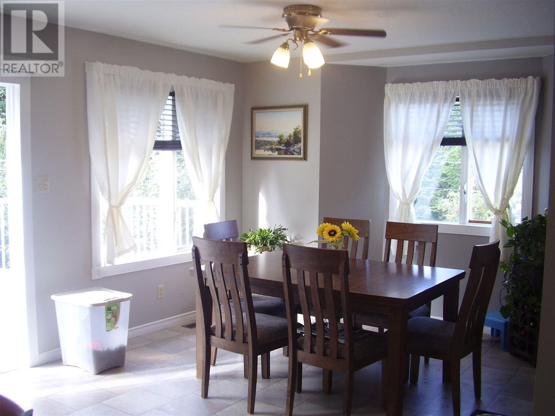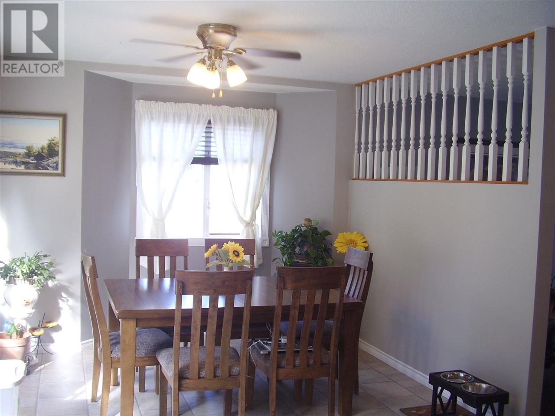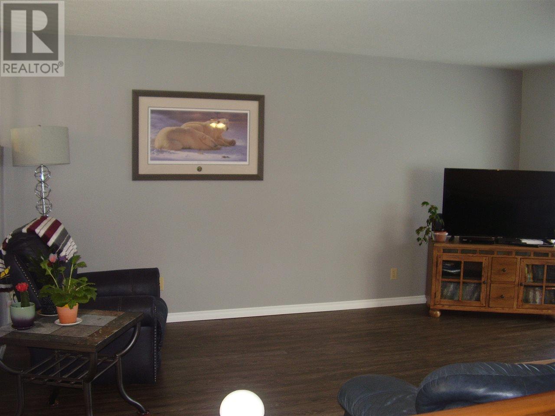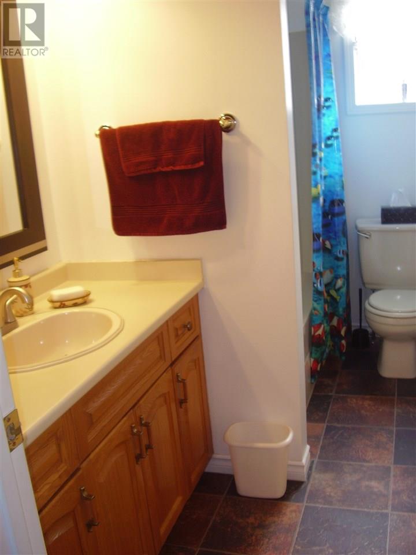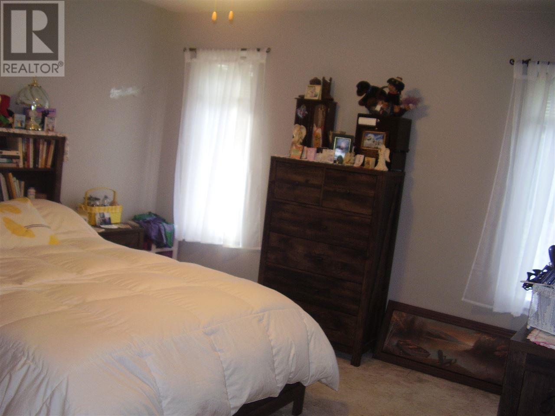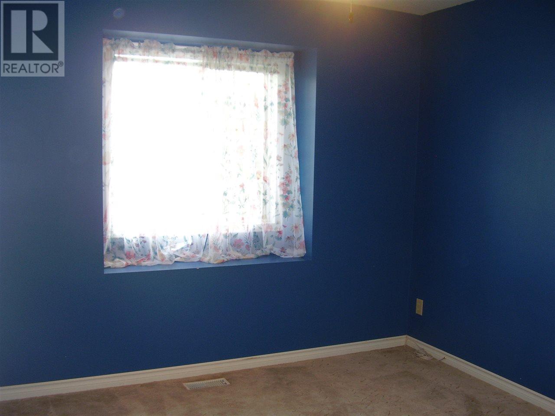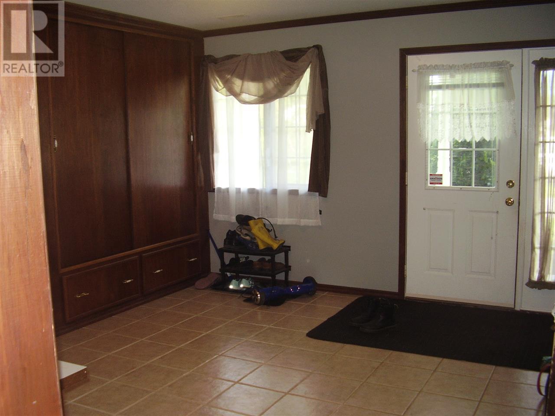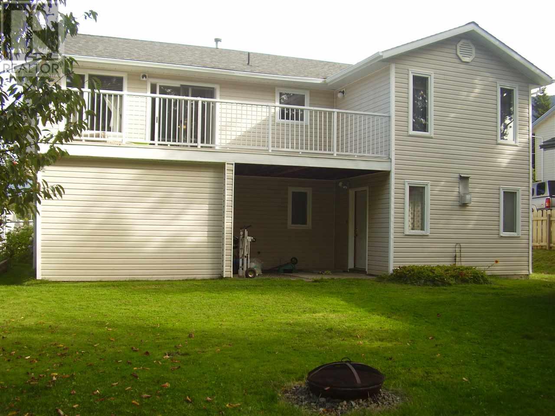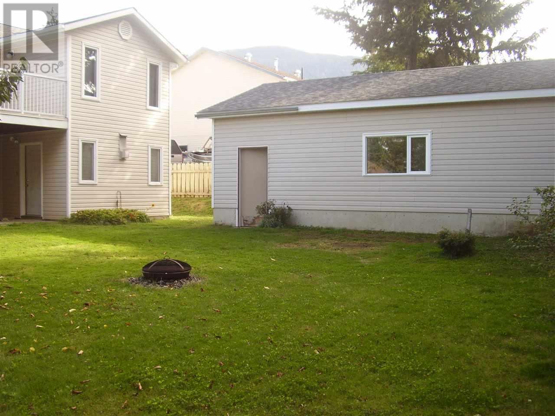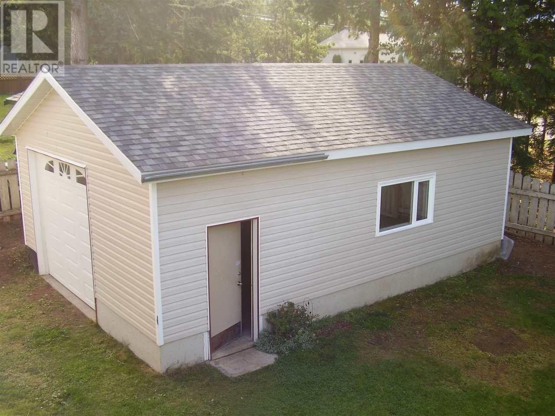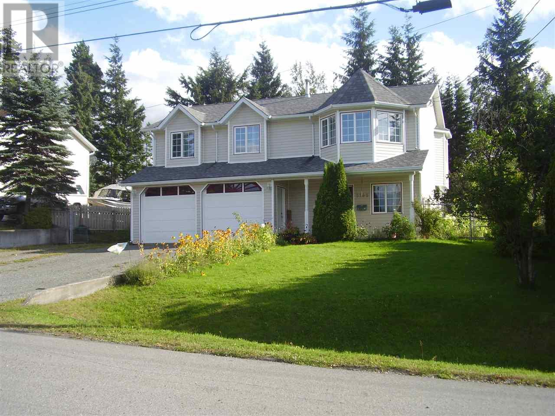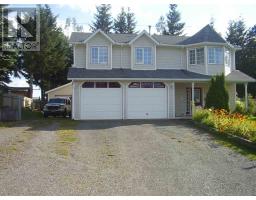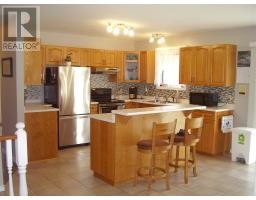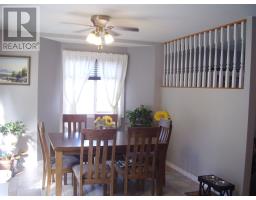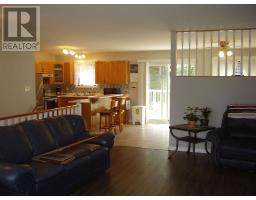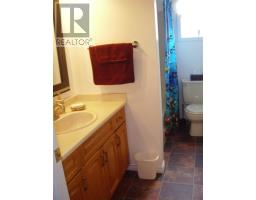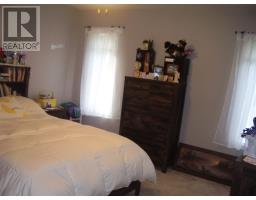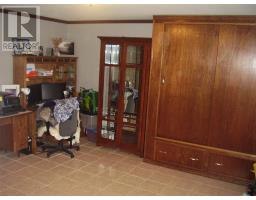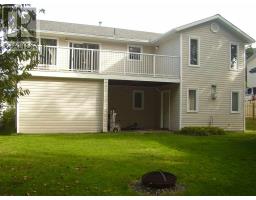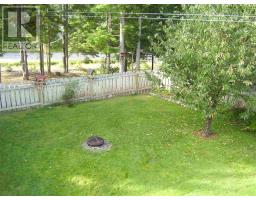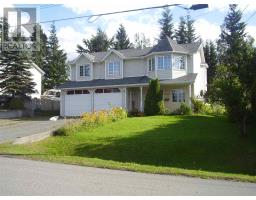3703 Walnut Drive Thornhill, British Columbia V8G 5G1
$498,500
This well-loved family home has excellent appeal both inside and out. Well located in a family-friendly subdivision in Upper Thornhill. Bright and spacious basement entry provides ample natural light throughout. The main level offers an open-concept design, spacious oak kitchen cabinets and center island with eating bar. Separate dining area with exit to south-facing 10' x 25' deck. 3 bedrooms and 2 baths on main, 1 bedroom and 1/2 bath down, plus family room with natural gas fireplace. Exit to covered walk-out leading to a fully fenced backyard and 20' x 28' shop. Front foyer is particularly spacious (14' x 14'). Double garage has man-door, as well as entry into the basement. Ample parking both front and side. Lots of extra storage inside and out. Roof is 3 years old. (id:22614)
Property Details
| MLS® Number | R2400320 |
| Property Type | Single Family |
| Storage Type | Storage |
| View Type | Mountain View |
Building
| Bathroom Total | 3 |
| Bedrooms Total | 4 |
| Appliances | Washer, Dryer, Refrigerator, Stove, Dishwasher |
| Architectural Style | Basement Entry |
| Basement Type | Partial |
| Constructed Date | 1991 |
| Construction Style Attachment | Detached |
| Fireplace Present | Yes |
| Fireplace Total | 2 |
| Fixture | Drapes/window Coverings |
| Foundation Type | Concrete Slab |
| Roof Material | Asphalt Shingle |
| Roof Style | Conventional |
| Stories Total | 2 |
| Size Interior | 2540 Sqft |
| Type | House |
| Utility Water | Municipal Water |
Land
| Acreage | No |
| Size Irregular | 8850 |
| Size Total | 8850 Sqft |
| Size Total Text | 8850 Sqft |
Rooms
| Level | Type | Length | Width | Dimensions |
|---|---|---|---|---|
| Lower Level | Family Room | 19 ft | 13 ft | 19 ft x 13 ft |
| Lower Level | Bedroom 4 | 10 ft | 11 ft | 10 ft x 11 ft |
| Lower Level | Laundry Room | 6 ft ,6 in | 7 ft ,5 in | 6 ft ,6 in x 7 ft ,5 in |
| Lower Level | Foyer | 14 ft | 14 ft ,6 in | 14 ft x 14 ft ,6 in |
| Main Level | Kitchen | 11 ft ,6 in | 11 ft ,6 in | 11 ft ,6 in x 11 ft ,6 in |
| Main Level | Den | 14 ft | 10 ft ,6 in | 14 ft x 10 ft ,6 in |
| Main Level | Living Room | 14 ft | 16 ft | 14 ft x 16 ft |
| Main Level | Master Bedroom | 12 ft | 13 ft | 12 ft x 13 ft |
| Main Level | Bedroom 2 | 10 ft | 10 ft ,6 in | 10 ft x 10 ft ,6 in |
| Main Level | Bedroom 3 | 10 ft | 10 ft ,6 in | 10 ft x 10 ft ,6 in |
https://www.realtor.ca/PropertyDetails.aspx?PropertyId=21076320
Interested?
Contact us for more information
